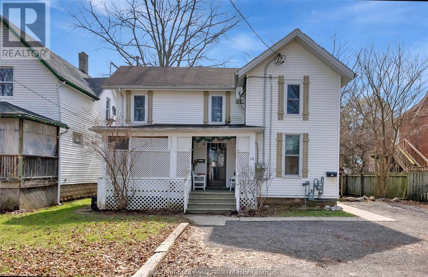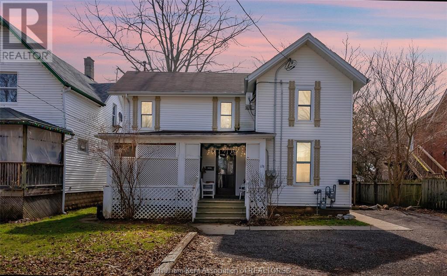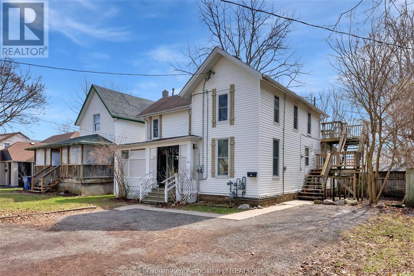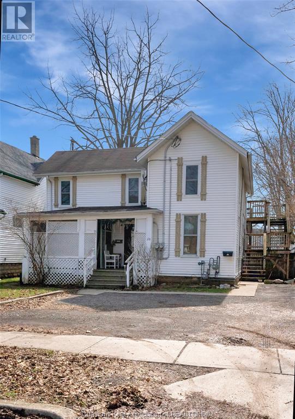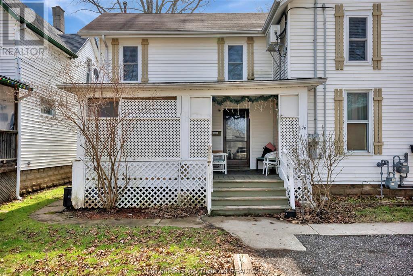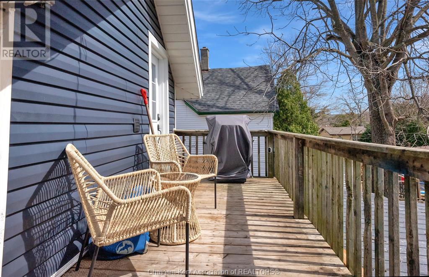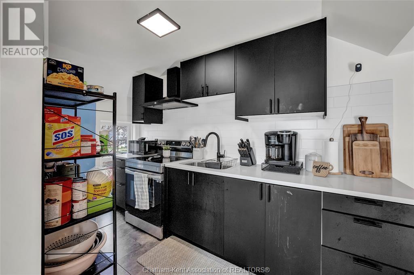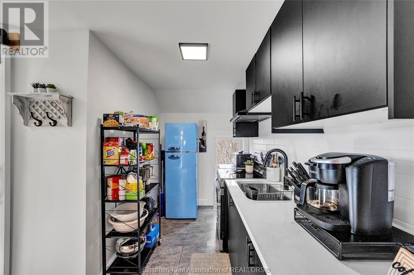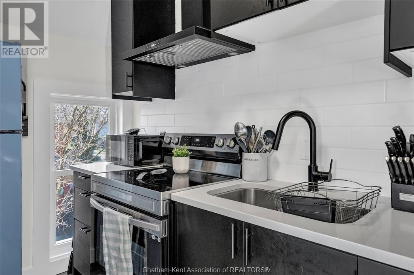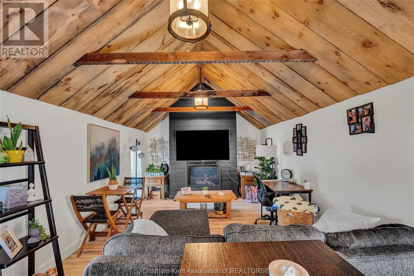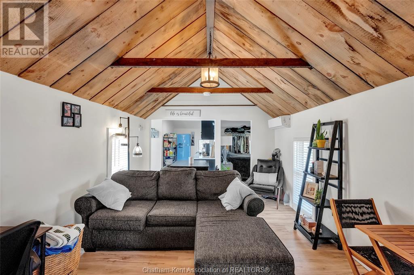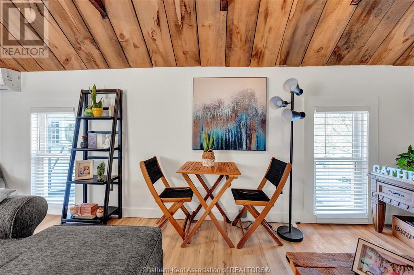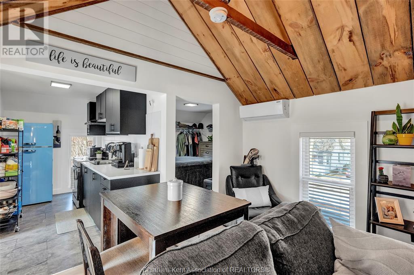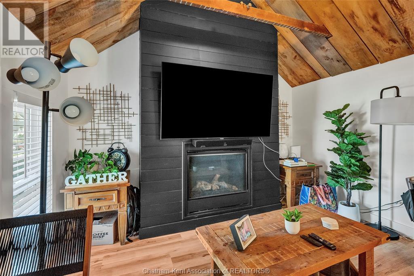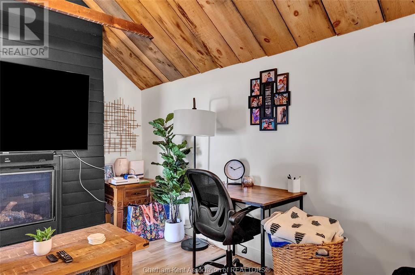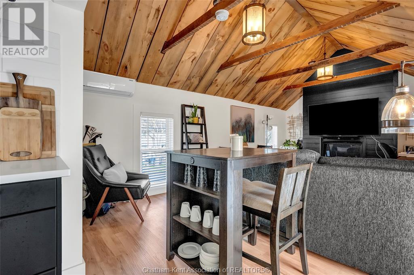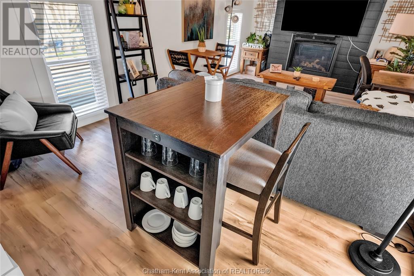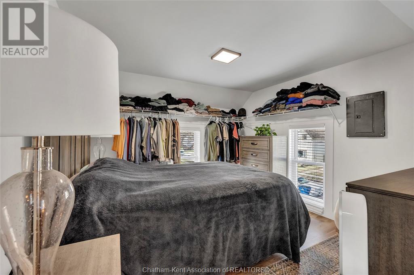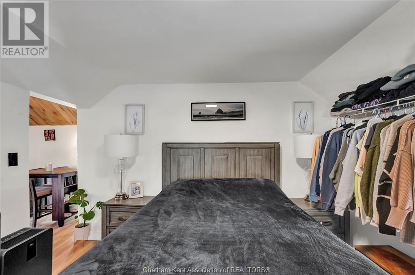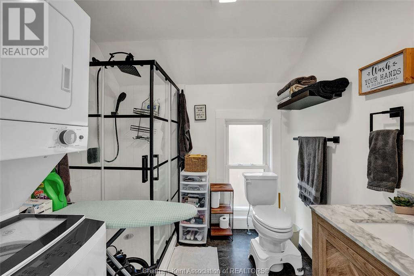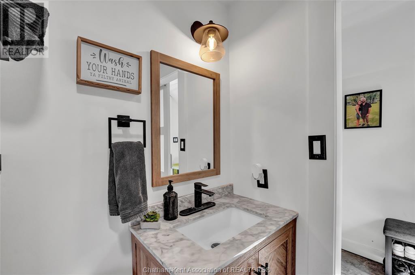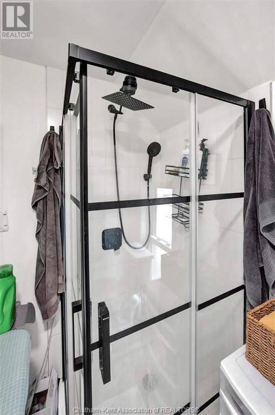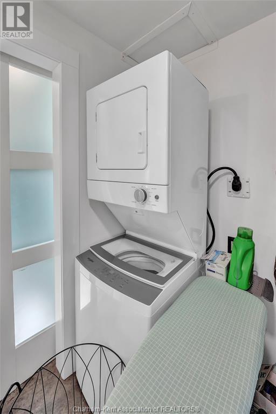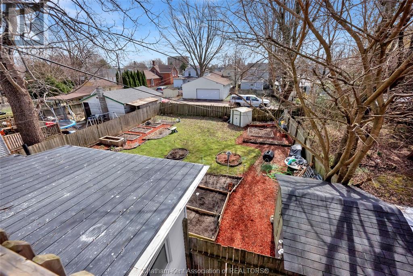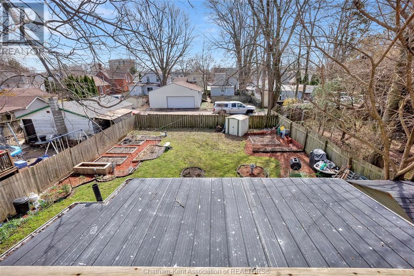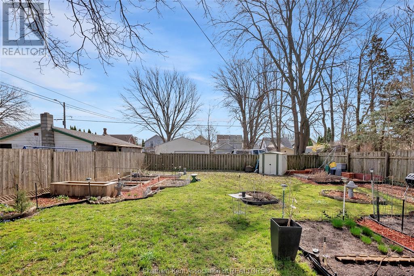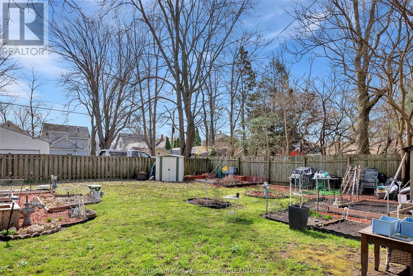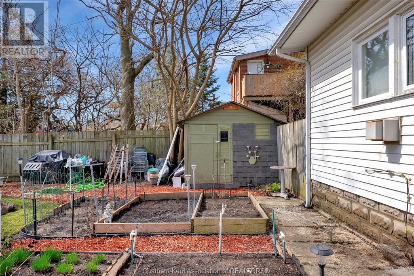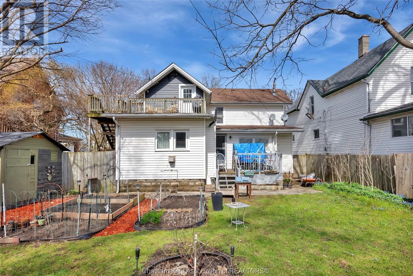176 Selkirk Street Chatham, Ontario N7M 0S7
Ductless, Furnace
$369,000
Attention investors or buyers looking to supplement their mortgage with rental income! This north side duplex is situated in a great neighbourhood and features a fully renovated upper unit that will be vacant! The main floor unit offers 2-bedrooms, 1-bathroom and is currently occupied by a long-term, month-to-month tenant paying $770 per month plus hydro and gas. Heating is provided by a gas fireplace and space heater. The upper unit will be vacant and offers 1 bedroom, and 1 bathroom with a stylish updated design—ready for owner occupancy or to attract quality tenants. The landlord currently pays water (approx. $110/month). The home sits on a spacious city lot with a large backyard. Zoned RL3, offering various development possibilities. Don’t delay and call today! (id:53193)
Property Details
| MLS® Number | 25006943 |
| Property Type | Multi-family |
Building
| ConstructedDate | 1870 |
| ExteriorFinish | Aluminum/vinyl |
| FlooringType | Ceramic/porcelain, Cushion/lino/vinyl |
| FoundationType | Block |
| HeatingFuel | Natural Gas |
| HeatingType | Ductless, Furnace |
| StoriesTotal | 2 |
| Type | Duplex |
Parking
| Other | 2 |
Land
| Acreage | No |
| SizeIrregular | 52 X 132 |
| SizeTotalText | 52 X 132|under 1/4 Acre |
| ZoningDescription | Rl3 |
Rooms
| Level | Type | Length | Width | Dimensions |
|---|---|---|---|---|
| Second Level | 3pc Bathroom | 7 ft ,8 in | 6 ft ,8 in | 7 ft ,8 in x 6 ft ,8 in |
| Second Level | Bedroom | 11 ft ,6 in | 10 ft ,11 in | 11 ft ,6 in x 10 ft ,11 in |
| Second Level | Living Room/fireplace | 19 ft ,6 in | 11 ft ,4 in | 19 ft ,6 in x 11 ft ,4 in |
| Second Level | Kitchen | 11 ft ,6 in | 6 ft | 11 ft ,6 in x 6 ft |
| Main Level | Laundry Room | 13 ft | 8 ft ,10 in | 13 ft x 8 ft ,10 in |
| Main Level | 4pc Bathroom | 7 ft ,7 in | 4 ft ,10 in | 7 ft ,7 in x 4 ft ,10 in |
| Main Level | Bedroom | 10 ft ,6 in | 9 ft ,6 in | 10 ft ,6 in x 9 ft ,6 in |
| Main Level | Bedroom | 11 ft ,6 in | 11 ft ,4 in | 11 ft ,6 in x 11 ft ,4 in |
| Main Level | Kitchen | 11 ft ,9 in | 10 ft ,8 in | 11 ft ,9 in x 10 ft ,8 in |
| Main Level | Living Room/fireplace | 18 ft | 11 ft ,6 in | 18 ft x 11 ft ,6 in |
| Main Level | Foyer | 7 ft ,10 in | 4 ft ,8 in | 7 ft ,10 in x 4 ft ,8 in |
https://www.realtor.ca/real-estate/28122596/176-selkirk-street-chatham
Interested?
Contact us for more information
Jeff Godreau
Sales Person
Royal LePage Peifer Realty Brokerage
425 Mcnaughton Ave W.
Chatham, Ontario N7L 4K4
425 Mcnaughton Ave W.
Chatham, Ontario N7L 4K4
Kristel Brink
Sales Person
Royal LePage Peifer Realty Brokerage
425 Mcnaughton Ave W.
Chatham, Ontario N7L 4K4
425 Mcnaughton Ave W.
Chatham, Ontario N7L 4K4
Scott Poulin
Sales Person
Royal LePage Peifer Realty Brokerage
425 Mcnaughton Ave W.
Chatham, Ontario N7L 4K4
425 Mcnaughton Ave W.
Chatham, Ontario N7L 4K4

