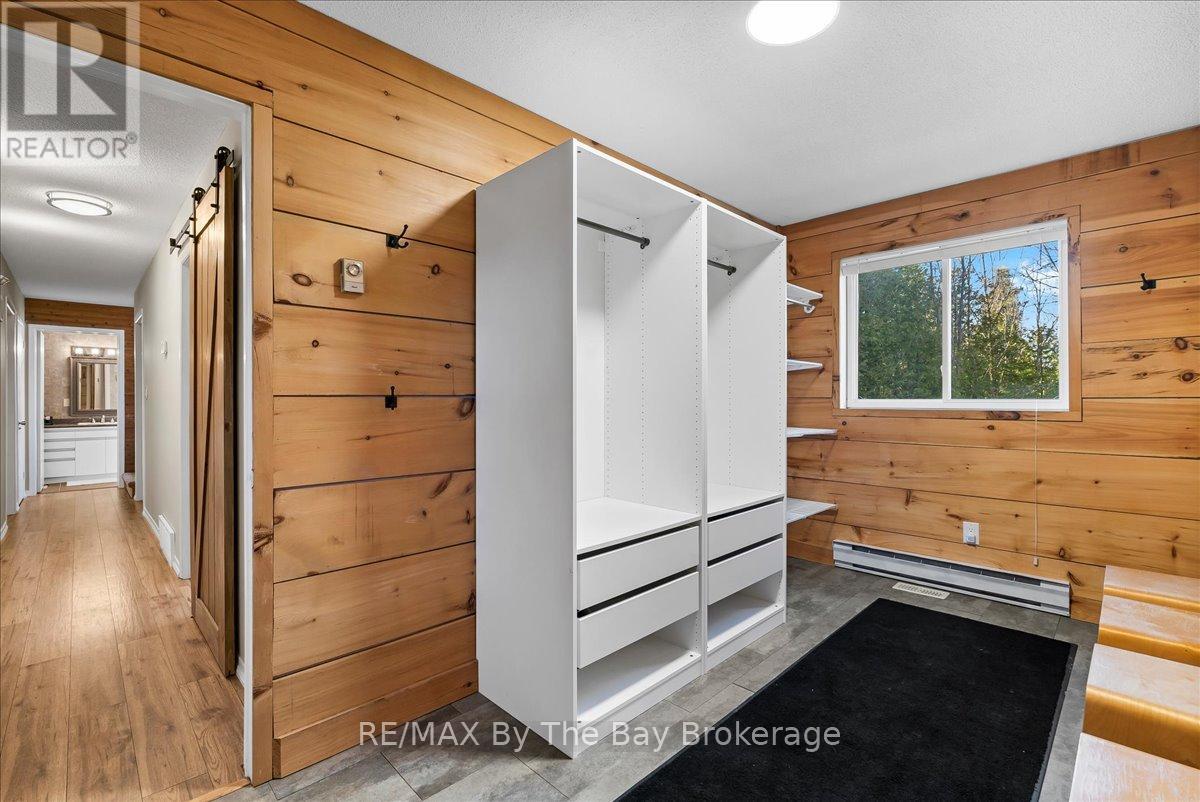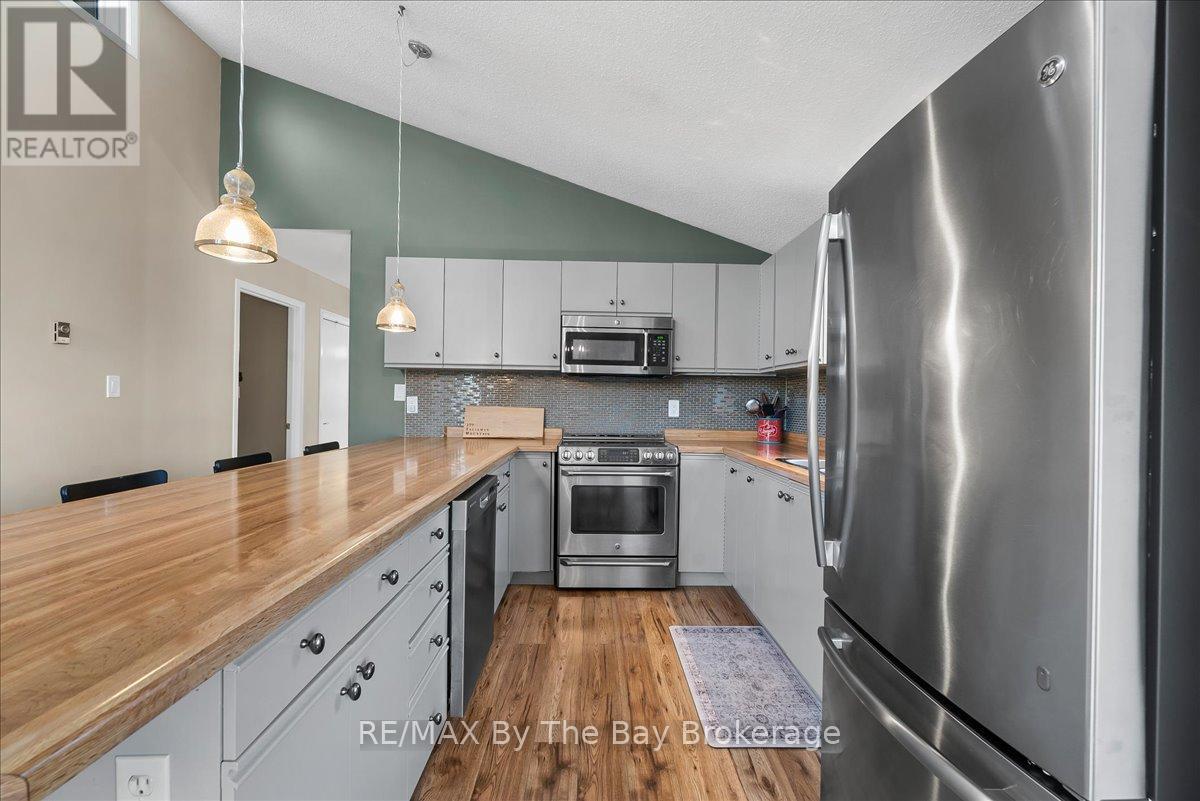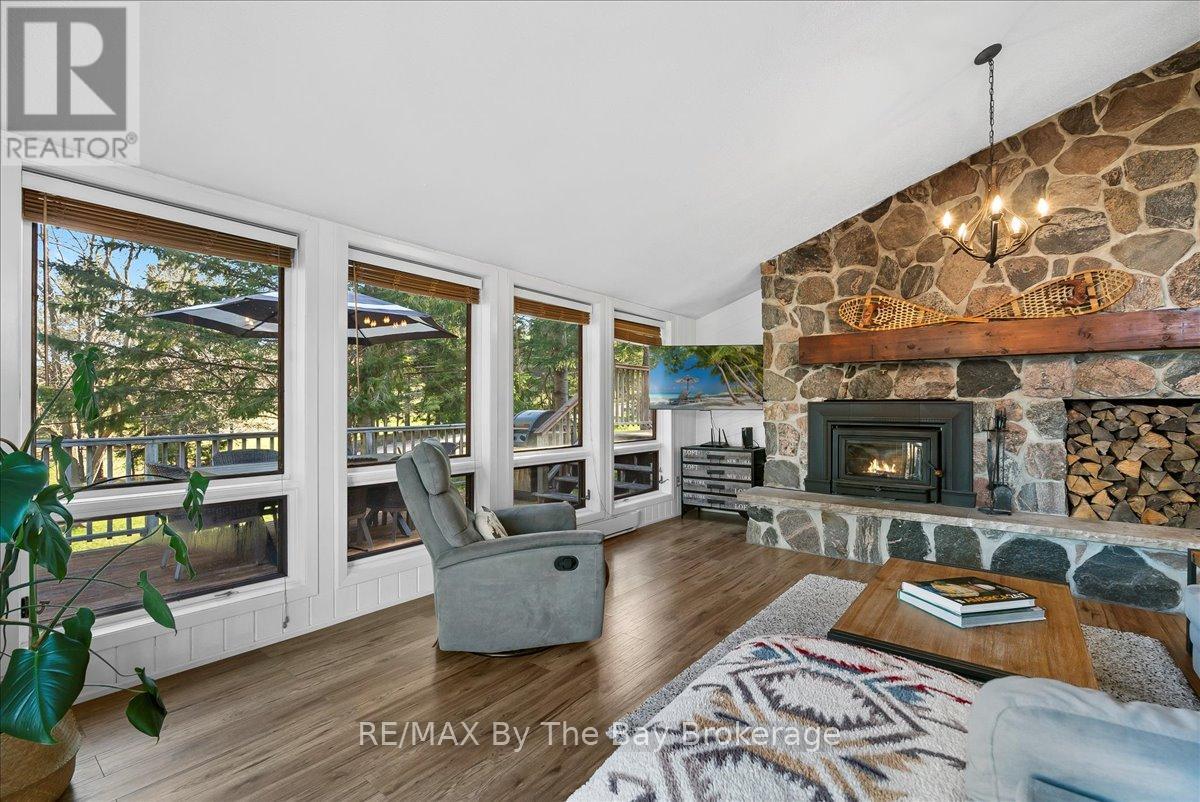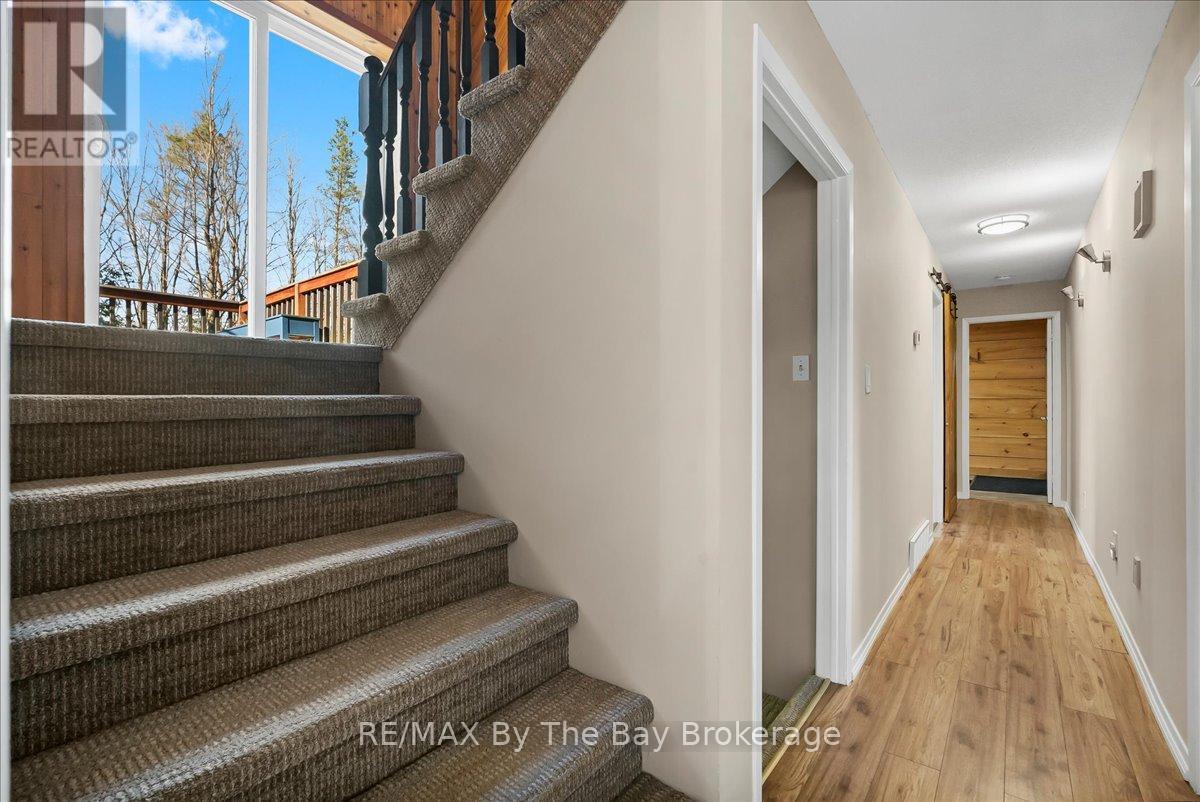177 Talisman Mountain Drive Grey Highlands, Ontario N0C 1G0
3 Bedroom 2 Bathroom 1500 - 2000 sqft
Fireplace Wall Unit Forced Air
$969,000
Welcome to your private outdoor retreat! Nestled on a quiet, private road at Talisman Mountain, just 2km north of the charming Village of Kimberley and 6km from Beaver Valley Ski Club, this hillside chalet offers an incredible four-season lifestyle surrounded by nature. Imagine waking up or falling asleep to the soothing sound of the creek flowing through your backyard every day feels like a getaway. This 3-bedroom, 2-bathroom chalet is offered turn-key with furnishings included for a seamless move-in. Designed with a reverse floor plan, the bright and spacious upper level features a large kitchen with plenty of counter space and a breakfast bar, overlooking a cozy sunken living room with cathedral ceilings, a beautiful wood-burning fieldstone fireplace, and massive windows that fill the space with natural light. Sliding doors lead to a wrap-around balcony shaded by mature trees perfect for morning coffee or evenings under the stars. The master bedroom is located on the second level, while two additional large bedrooms and a full bath are found on the main floor. The ground level offers a welcoming mudroom, an unfinished walkout area ready currently used as a pilates workout area, and a small garage perfect for storing bikes, skis, and outdoor gear. One of the unique highlights of this property is the updated studio in the backyard a peaceful spot with hydro service, ideal for yoga, an art studio, or simply a serene space to reconnect with nature. Outdoor living is at its best here, with multiple decks to enjoy the scenery and views towards Beaver Valley and Old Baldy. Step outside and explore hiking, mountain biking, and cross-country skiing trails are right at your doorstep. The nearby Bruce Trail offers spectacular lookouts and endless opportunities for adventure. If you love nature, adventure, and a peaceful lifestyle, this property is calling you home. (id:53193)
Property Details
| MLS® Number | X12114859 |
| Property Type | Single Family |
| Community Name | Grey Highlands |
| AmenitiesNearBy | Ski Area |
| Features | Hillside, Wooded Area, Conservation/green Belt |
| ParkingSpaceTotal | 8 |
| Structure | Deck |
| ViewType | View, Valley View |
Building
| BathroomTotal | 2 |
| BedroomsAboveGround | 3 |
| BedroomsTotal | 3 |
| Age | 31 To 50 Years |
| Appliances | Water Heater, Dishwasher, Dryer, Furniture, Stove, Washer, Window Coverings, Refrigerator |
| BasementFeatures | Separate Entrance |
| BasementType | N/a |
| ConstructionStyleAttachment | Detached |
| CoolingType | Wall Unit |
| ExteriorFinish | Wood |
| FireplacePresent | Yes |
| FireplaceTotal | 1 |
| FireplaceType | Woodstove |
| FoundationType | Poured Concrete |
| HeatingFuel | Propane |
| HeatingType | Forced Air |
| StoriesTotal | 2 |
| SizeInterior | 1500 - 2000 Sqft |
| Type | House |
| UtilityWater | Municipal Water |
Parking
| No Garage |
Land
| Acreage | No |
| LandAmenities | Ski Area |
| Sewer | Septic System |
| SizeDepth | 214 Ft |
| SizeFrontage | 98 Ft |
| SizeIrregular | 98 X 214 Ft ; 98 Ft X 206 Ft X 80 Ft X 214 Ft |
| SizeTotalText | 98 X 214 Ft ; 98 Ft X 206 Ft X 80 Ft X 214 Ft |
| SurfaceWater | River/stream |
Rooms
| Level | Type | Length | Width | Dimensions |
|---|---|---|---|---|
| Second Level | Bedroom 3 | 4 m | 4.11 m | 4 m x 4.11 m |
| Second Level | Living Room | 4.27 m | 6.1 m | 4.27 m x 6.1 m |
| Second Level | Kitchen | 4.3 m | 3.38 m | 4.3 m x 3.38 m |
| Second Level | Dining Room | 4.3 m | 3.39 m | 4.3 m x 3.39 m |
| Main Level | Bedroom 2 | 4.14 m | 4.05 m | 4.14 m x 4.05 m |
| Main Level | Bedroom | 3.16 m | 5 m | 3.16 m x 5 m |
| Ground Level | Recreational, Games Room | 4.02 m | 7 m | 4.02 m x 7 m |
Interested?
Contact us for more information
Melissa Mcgillvray
Broker
RE/MAX By The Bay Brokerage
6-1263 Mosley Street
Wasaga Beach, Ontario L9Z 2Y7
6-1263 Mosley Street
Wasaga Beach, Ontario L9Z 2Y7









































