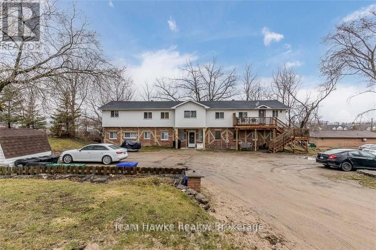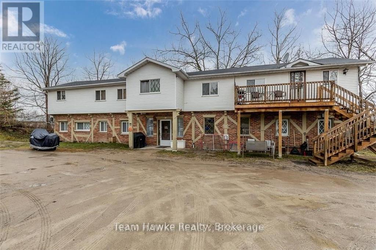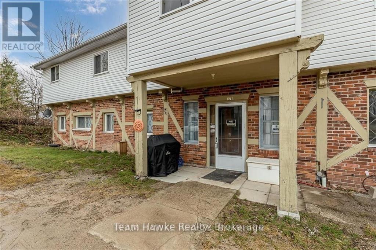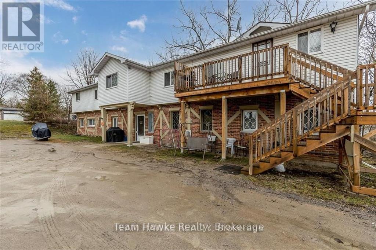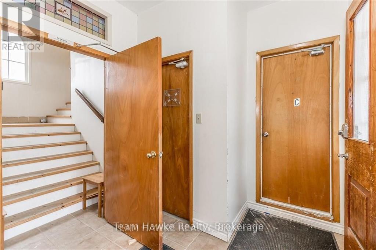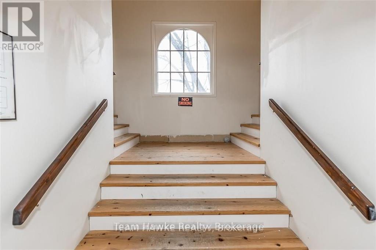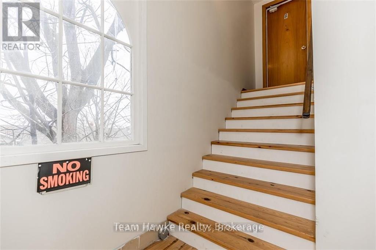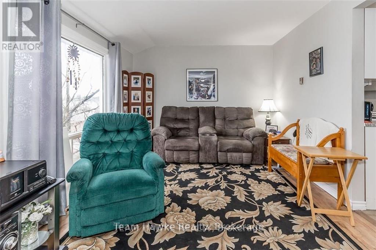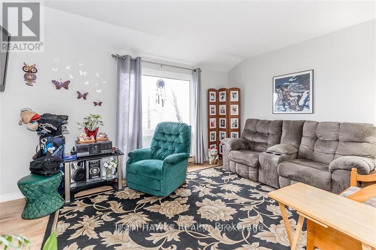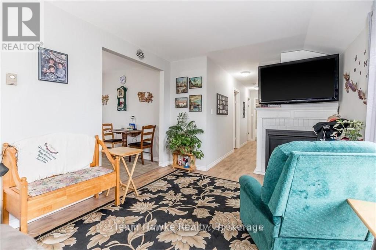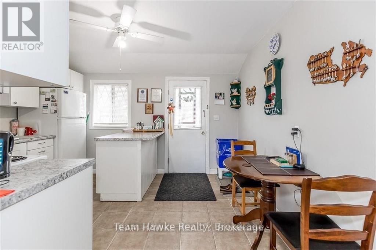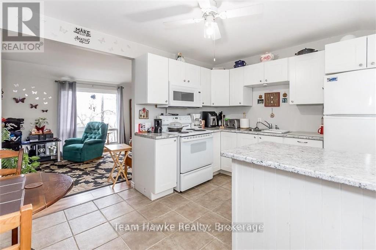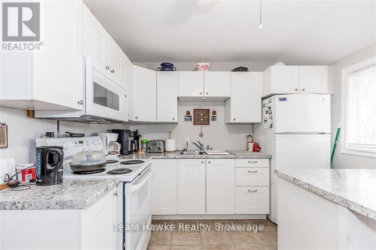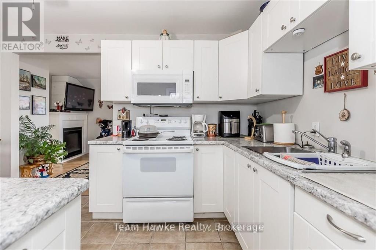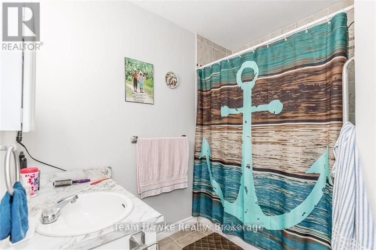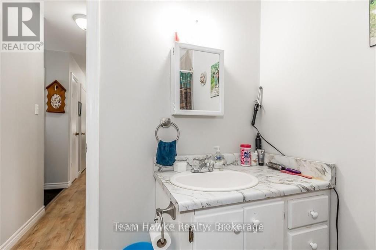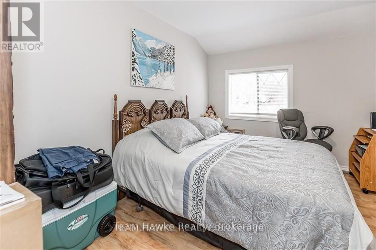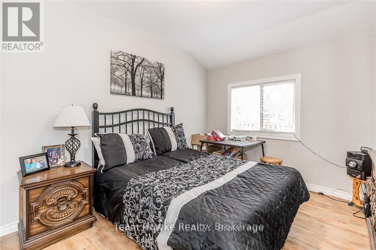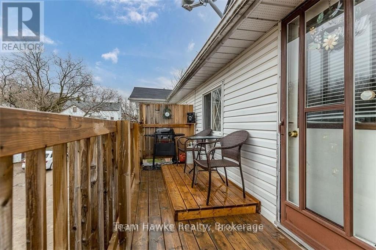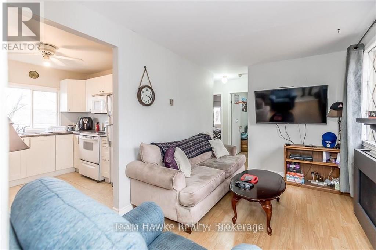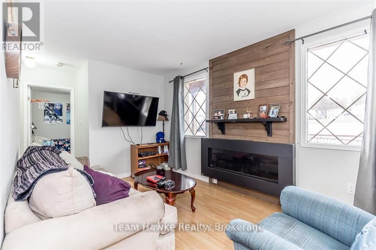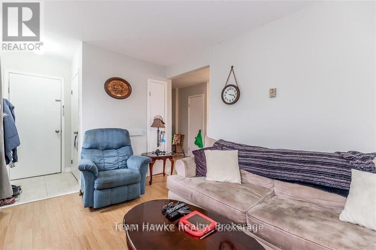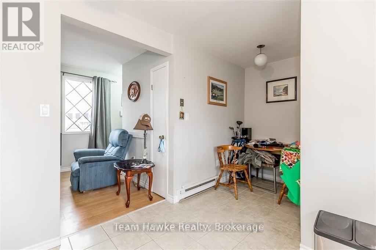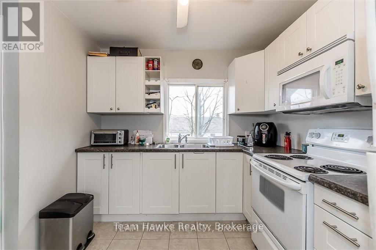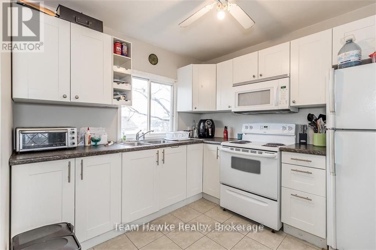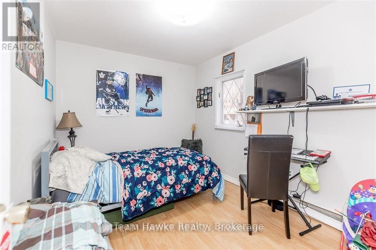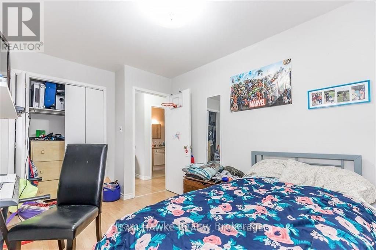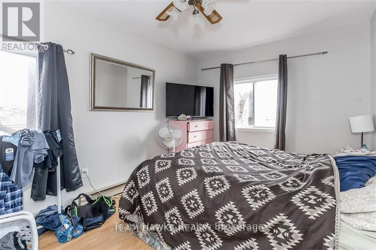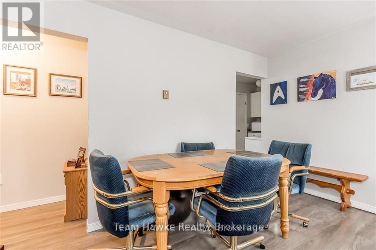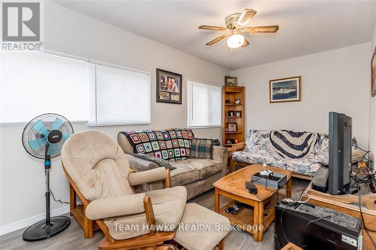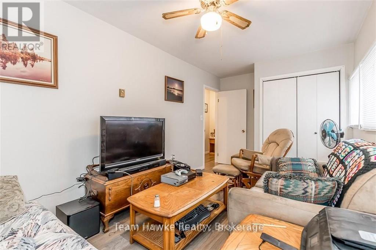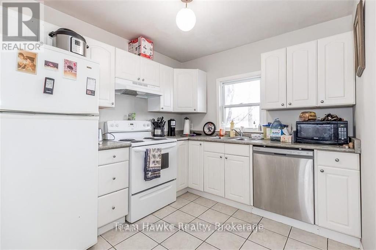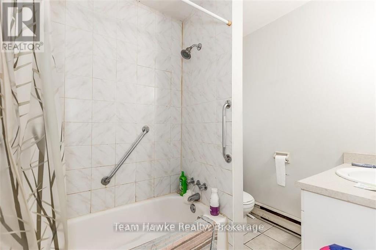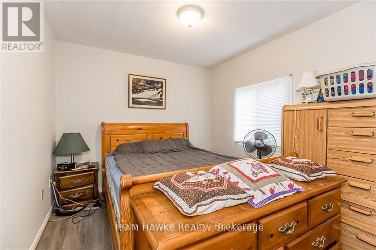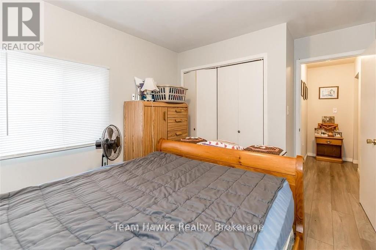178 William Street Tay, Ontario L0K 2A0
8 Bedroom 4 Bathroom 3000 - 3500 sqft
Fireplace Baseboard Heaters
$799,900
Pay Attention Investors: Stupendous 4 plex with direct access to shopping, Tay Trails, waterfront park & quick access to Highway 400. Features include impressive common area entrance with laundry facilities (coin operated washer), 4 spacious 2 bedroom units with upgraded kitchens, 2 upper units have seasonal views of Georgian Bay. Includes 4 gas fireplaces, 4 fridges, 4 stoves, 4 gas meters & 5 hydro meters (each tenant pays their own hydro & gas), parking for 8 cars, new shingles 2020-2021, municipal water & sewer. This 4 plex has been well maintained & shows pride of ownership throughout. Present rents are below market value. Apartment A $1,023.04 plus gas & hydro - Apartment B $1,023.04 plus gas & hydro - Apartment C $1,650.00 plus gas & hydro - Apartment D $1,296.77 plus gas & hydro. Total rental income $59,914.20 (id:53193)
Property Details
| MLS® Number | S12117391 |
| Property Type | Multi-family |
| Community Name | Victoria Harbour |
| AmenitiesNearBy | Beach, Park, Schools |
| CommunityFeatures | Community Centre |
| Features | Flat Site |
| ParkingSpaceTotal | 8 |
| Structure | Shed |
Building
| BathroomTotal | 4 |
| BedroomsAboveGround | 8 |
| BedroomsTotal | 8 |
| Amenities | Fireplace(s), Separate Heating Controls |
| Appliances | Water Heater, Central Vacuum, Dishwasher, Dryer, Stove, Washer, Window Coverings, Refrigerator |
| ExteriorFinish | Brick, Vinyl Siding |
| FireplacePresent | Yes |
| FireplaceTotal | 4 |
| FoundationType | Poured Concrete, Slab |
| HeatingFuel | Natural Gas |
| HeatingType | Baseboard Heaters |
| StoriesTotal | 2 |
| SizeInterior | 3000 - 3500 Sqft |
| Type | Fourplex |
| UtilityWater | Municipal Water |
Parking
| No Garage | |
| Shared |
Land
| Acreage | No |
| LandAmenities | Beach, Park, Schools |
| Sewer | Sanitary Sewer |
| SizeDepth | 102 Ft |
| SizeFrontage | 92 Ft ,8 In |
| SizeIrregular | 92.7 X 102 Ft |
| SizeTotalText | 92.7 X 102 Ft |
| ZoningDescription | Rm2 |
Utilities
| Water Available | At Lot Line |
| Natural Gas Available | Available |
| Telephone | Nearby |
https://www.realtor.ca/real-estate/28244425/178-william-street-tay-victoria-harbour-victoria-harbour
Interested?
Contact us for more information
Yvette Robitaille
Salesperson
Team Hawke Realty
310 First St Unit #2
Midland, Ontario L4R 3N9
310 First St Unit #2
Midland, Ontario L4R 3N9

