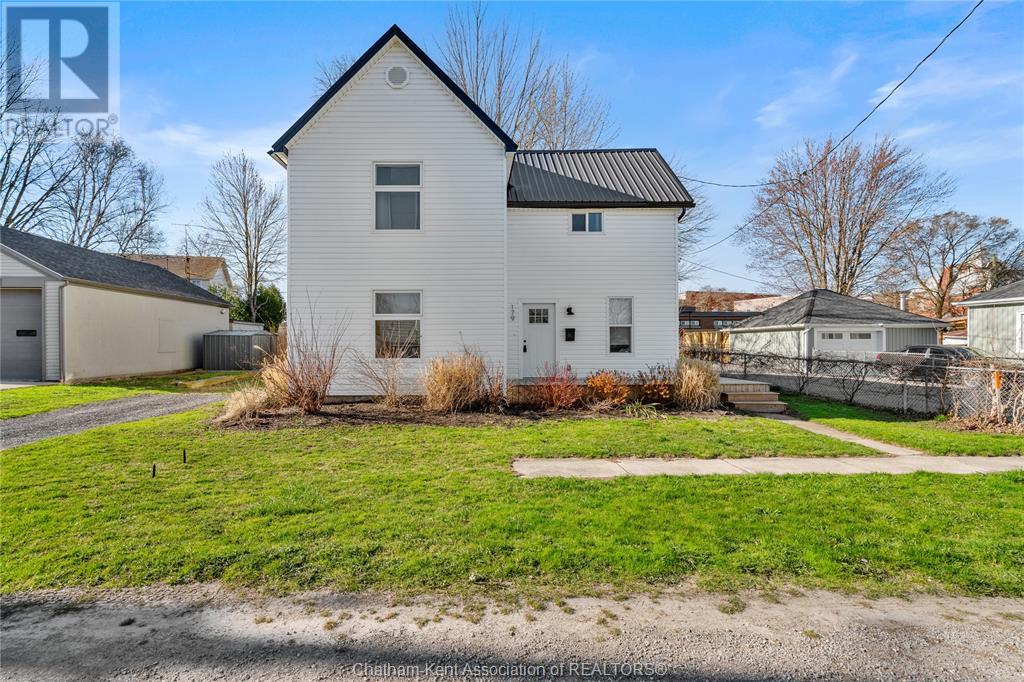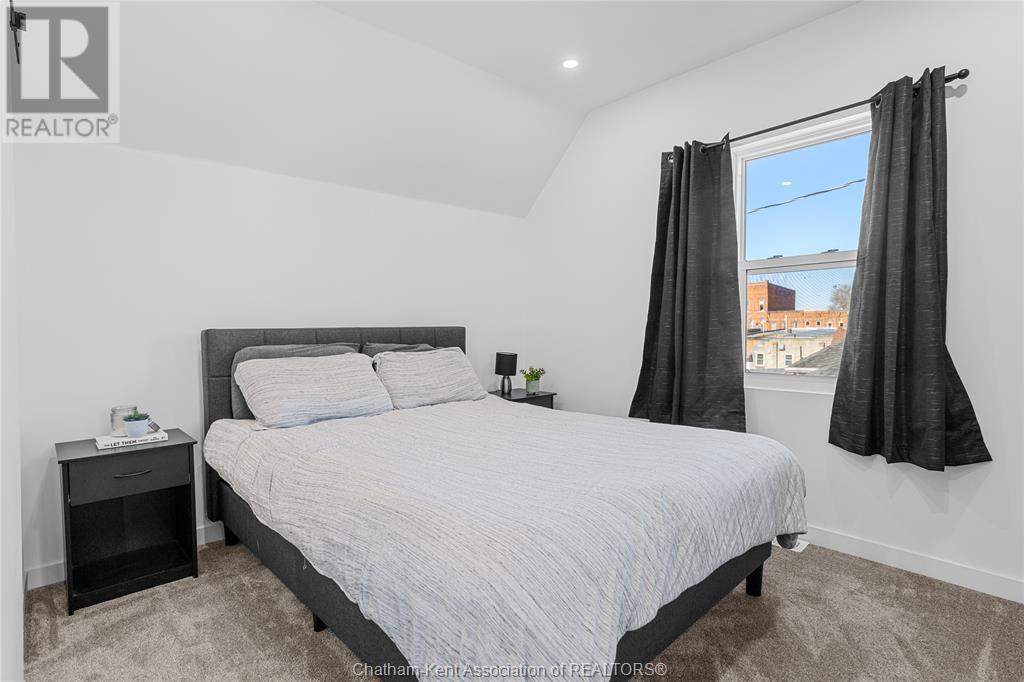179 Queen Street Dresden, Ontario N0P 1M0
3 Bedroom 2 Bathroom
Central Air Conditioning Forced Air
$395,000
Step inside this beautifully renovated home and prepare to be impressed. Recently updated from the studs in , it features new wiring, plumbing, insulation, furnace, and AC for modern comfort. Large windows and crisp white walls create a bright, airy feel throughout. The stylish black kitchen with gold accents is a standout, complete with a white quartz island and undermount sink—perfect for cooking and entertaining. The dining area easily fits a large table for family gatherings. A sleek 4-piece bath and spacious utility room with patio access complete the main floor. Upstairs offers 3 bedrooms, including a primary suite with walk-in closet and 3-piece ensuite. New siding, steel roof, and wooden decks front and back add curb appeal and outdoor charm. Renos done in 2021/22. Centrally located in Dresden, this move-in ready home is within walking distance to downtown, schools, and shopping. (id:53193)
Property Details
| MLS® Number | 25008373 |
| Property Type | Single Family |
| Features | Single Driveway |
Building
| BathroomTotal | 2 |
| BedroomsAboveGround | 3 |
| BedroomsTotal | 3 |
| Appliances | Dryer, Microwave, Refrigerator, Stove, Washer |
| ConstructedDate | 1890 |
| CoolingType | Central Air Conditioning |
| ExteriorFinish | Aluminum/vinyl |
| FlooringType | Carpeted, Laminate |
| FoundationType | Block |
| HeatingFuel | Natural Gas |
| HeatingType | Forced Air |
| StoriesTotal | 2 |
| Type | House |
Land
| Acreage | No |
| SizeIrregular | 84x |
| SizeTotalText | 84x|under 1/4 Acre |
| ZoningDescription | Rl1 |
Rooms
| Level | Type | Length | Width | Dimensions |
|---|---|---|---|---|
| Second Level | Bedroom | 11 ft | 10 ft | 11 ft x 10 ft |
| Second Level | Bedroom | 11 ft | 9 ft | 11 ft x 9 ft |
| Second Level | 3pc Bathroom | 5 ft | 7 ft | 5 ft x 7 ft |
| Second Level | Bedroom | 13 ft | 14 ft | 13 ft x 14 ft |
| Main Level | Utility Room | 11 ft | 9 ft | 11 ft x 9 ft |
| Main Level | 4pc Bathroom | 9 ft | 7 ft | 9 ft x 7 ft |
| Main Level | Living Room | 12 ft | 14 ft | 12 ft x 14 ft |
| Main Level | Kitchen/dining Room | 14 ft | 22 ft | 14 ft x 22 ft |
https://www.realtor.ca/real-estate/28207912/179-queen-street-dresden
Interested?
Contact us for more information
Jill Howe
Broker
Keller Williams Lifestyles Realty, Brokerage
4 Talbot St. E.
Blenheim, Ontario N0P 1A0
4 Talbot St. E.
Blenheim, Ontario N0P 1A0























