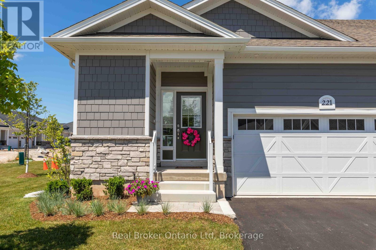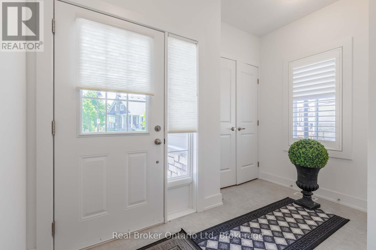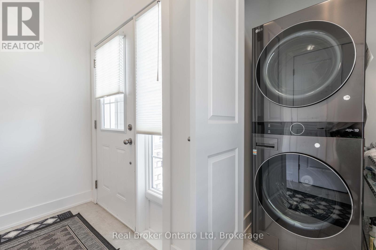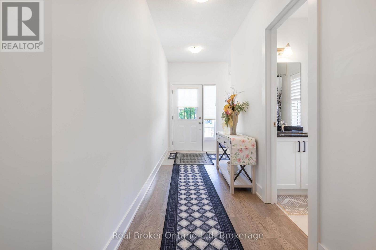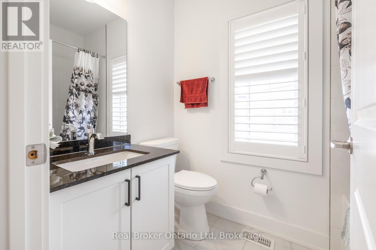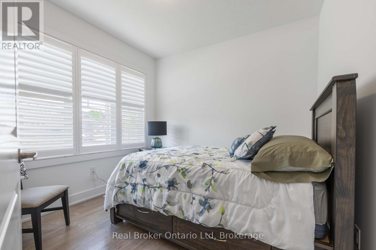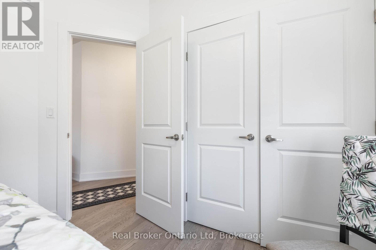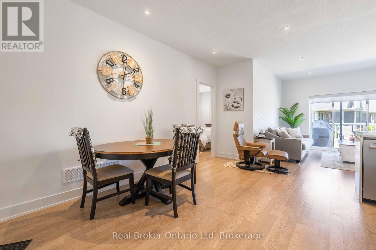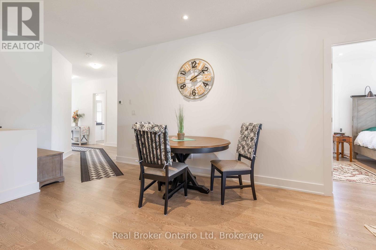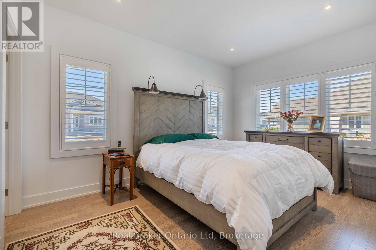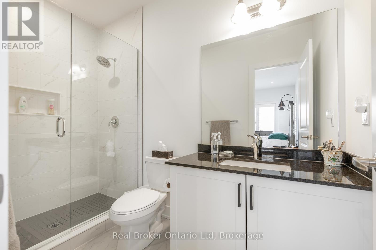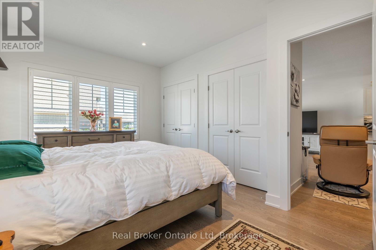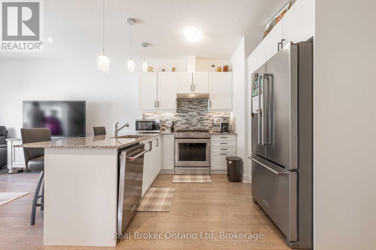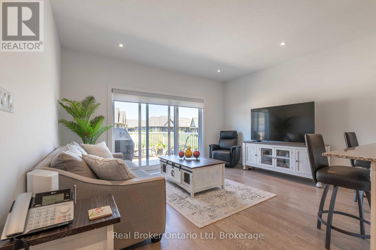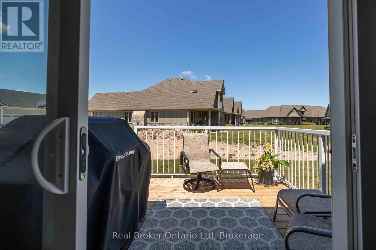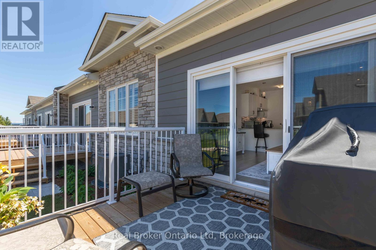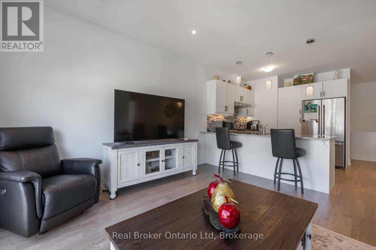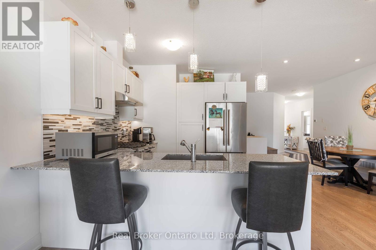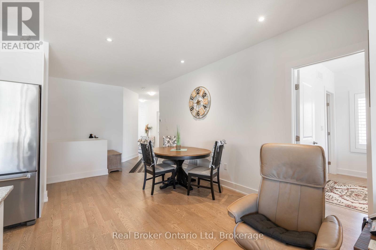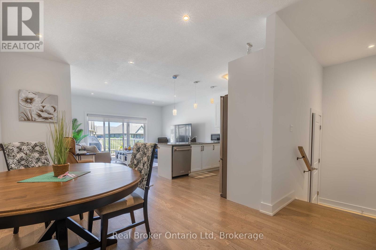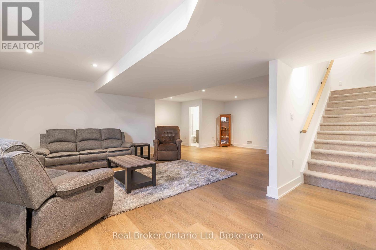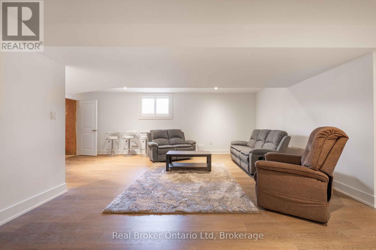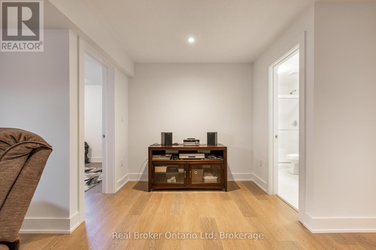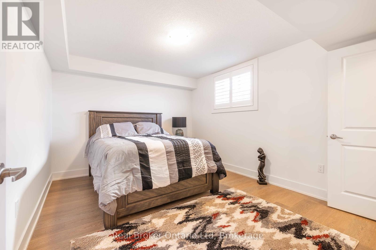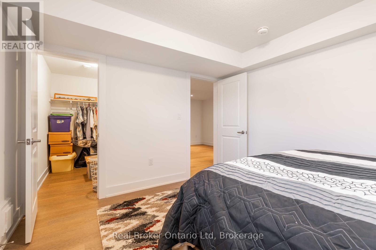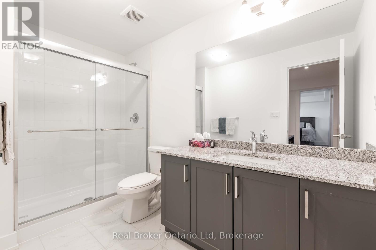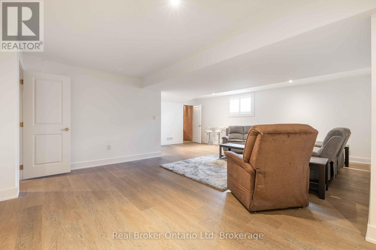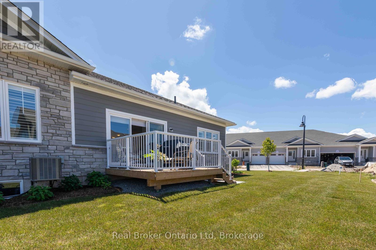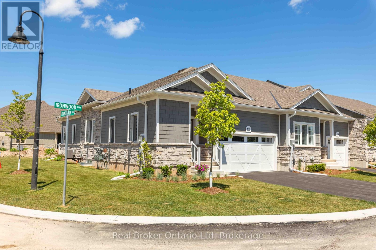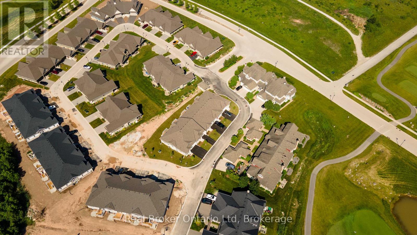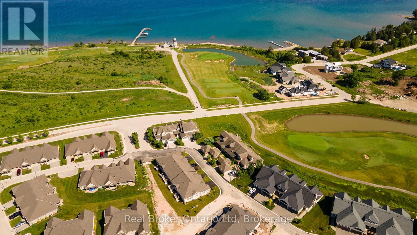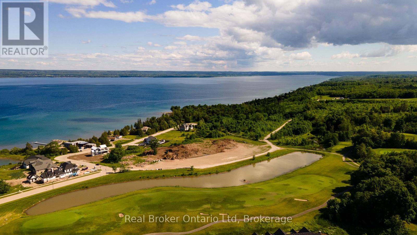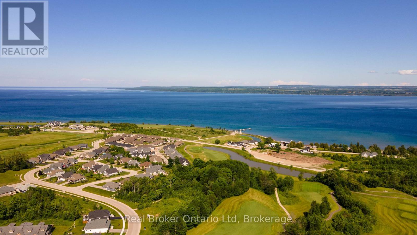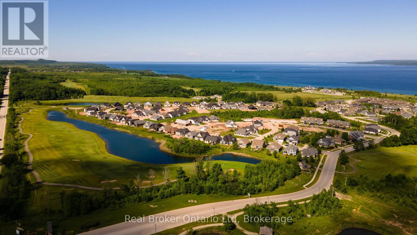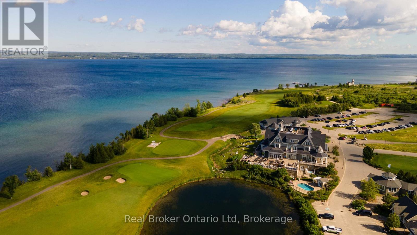18 - 221 Ironwood Way Georgian Bluffs, Ontario N0H 1S0
3 Bedroom 3 Bathroom 1200 - 1399 sqft
Bungalow Central Air Conditioning Other
$679,900Maintenance, Common Area Maintenance
$688.11 Monthly
Maintenance, Common Area Maintenance
$688.11 MonthlyShow-stopping end unit in the beautiful enclave of Cobble Beach. Proving you can not only have your cake but eat it too, this townhome offers both substance and style, with thoughtful finishes throughout. Unlocking more than just the door, this prestigious address grants access to a wealth of amenities including waterfront access, a fitness centre, plunge pool, scenic walking trails, and the renowned Doug Carrick designed 18-hole golf course. And here's the cherry on top: the seller is offering to cover condo fees for the first 12 months! Ready for the ultimate summer? Viewings now available by appointment, with occupancy as early as July. (id:53193)
Property Details
| MLS® Number | X11988033 |
| Property Type | Single Family |
| Community Name | Georgian Bluffs |
| CommunityFeatures | Pet Restrictions |
| ParkingSpaceTotal | 6 |
| Structure | Tennis Court |
Building
| BathroomTotal | 3 |
| BedroomsAboveGround | 2 |
| BedroomsBelowGround | 1 |
| BedroomsTotal | 3 |
| Amenities | Exercise Centre, Visitor Parking |
| Appliances | Water Heater, Dishwasher, Dryer, Stove, Washer, Refrigerator |
| ArchitecturalStyle | Bungalow |
| BasementDevelopment | Finished |
| BasementType | Full (finished) |
| CoolingType | Central Air Conditioning |
| ExteriorFinish | Wood |
| HeatingFuel | Natural Gas |
| HeatingType | Other |
| StoriesTotal | 1 |
| SizeInterior | 1200 - 1399 Sqft |
| Type | Row / Townhouse |
Parking
| Attached Garage | |
| Garage |
Land
| Acreage | No |
| ZoningDescription | Rm1-3 |
Rooms
| Level | Type | Length | Width | Dimensions |
|---|---|---|---|---|
| Basement | Bedroom 3 | 3.25 m | 4.04 m | 3.25 m x 4.04 m |
| Basement | Recreational, Games Room | 8.51 m | 4.55 m | 8.51 m x 4.55 m |
| Basement | Bathroom | Measurements not available | ||
| Main Level | Foyer | 1.55 m | 2.84 m | 1.55 m x 2.84 m |
| Main Level | Kitchen | 3.05 m | 3.3 m | 3.05 m x 3.3 m |
| Main Level | Living Room | 4.57 m | 3.66 m | 4.57 m x 3.66 m |
| Main Level | Bedroom | 3.07 m | 3.07 m | 3.07 m x 3.07 m |
| Main Level | Bedroom 2 | 3.45 m | 4.34 m | 3.45 m x 4.34 m |
| Main Level | Bathroom | Measurements not available | ||
| Main Level | Bathroom | Measurements not available |
https://www.realtor.ca/real-estate/27951626/18-221-ironwood-way-georgian-bluffs-georgian-bluffs
Interested?
Contact us for more information
Brandon Vanderschot
Broker
Real Broker Ontario Ltd
1095 1st Ave West
Owen Sound, Ontario N4K 4K7
1095 1st Ave West
Owen Sound, Ontario N4K 4K7


