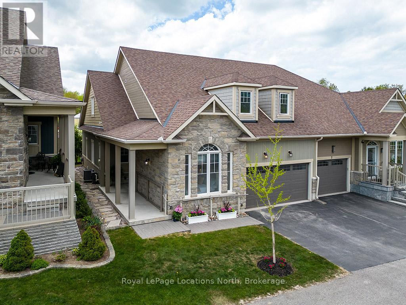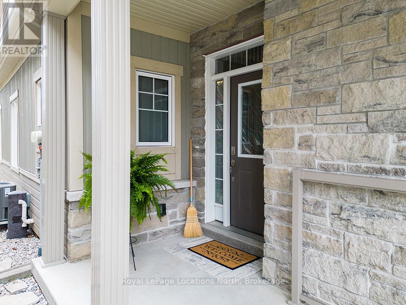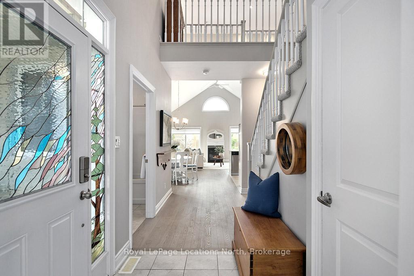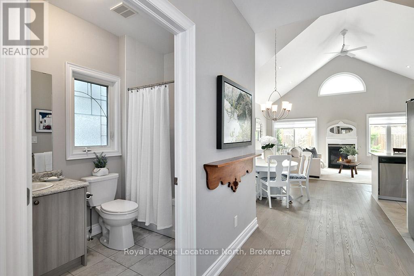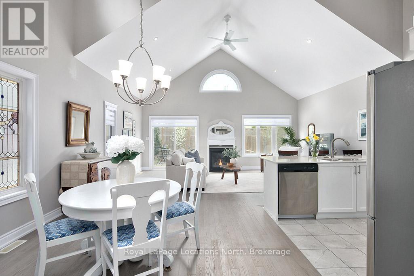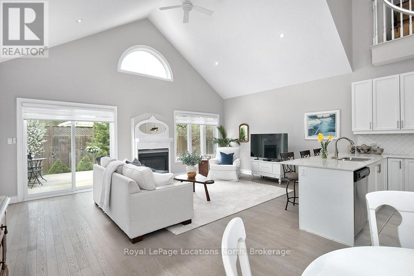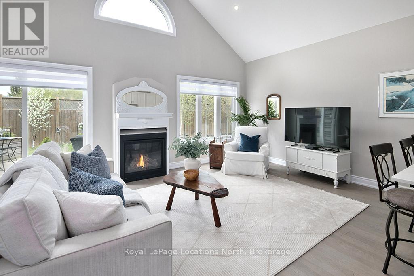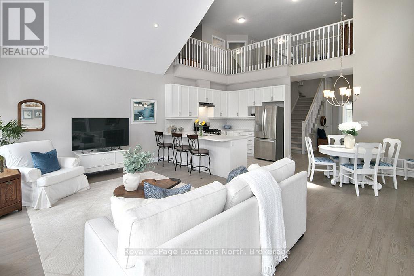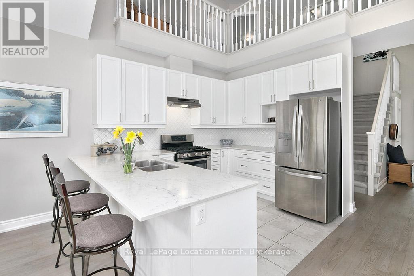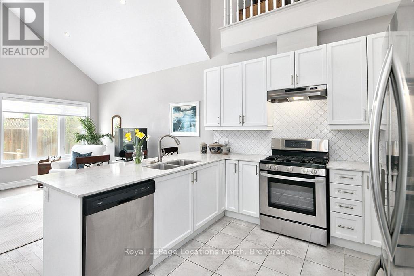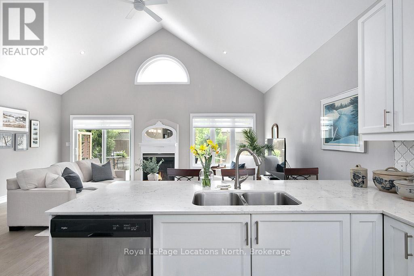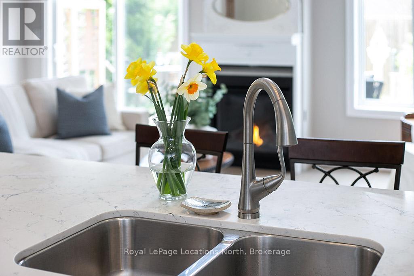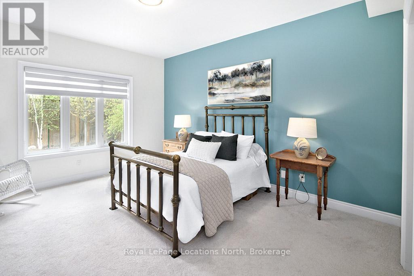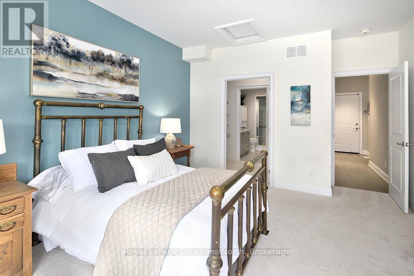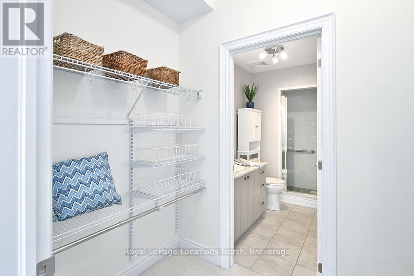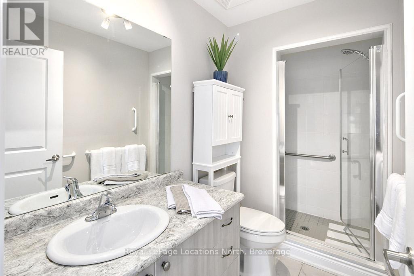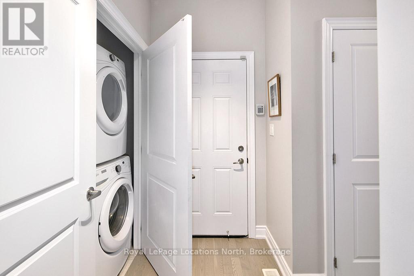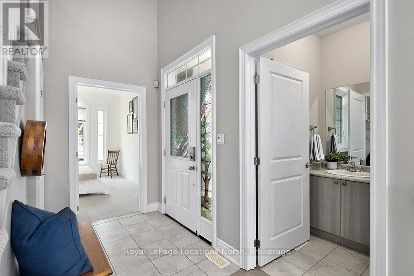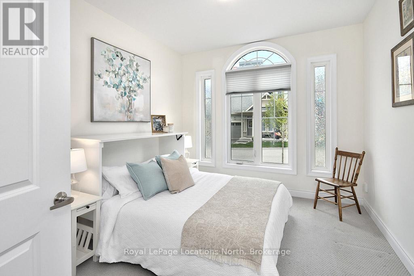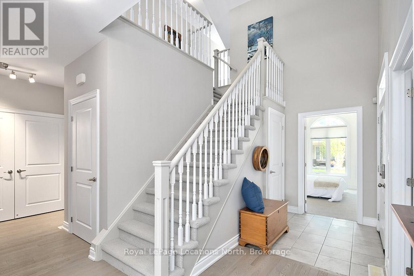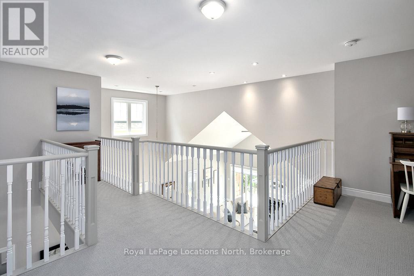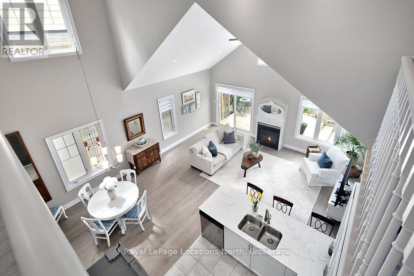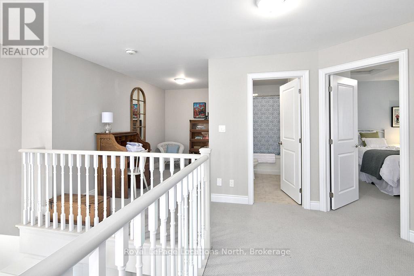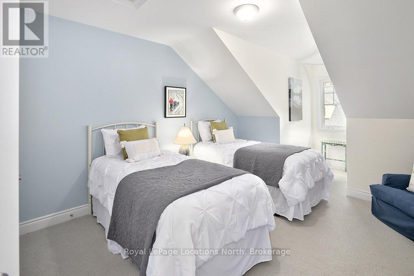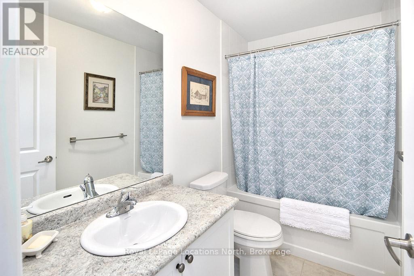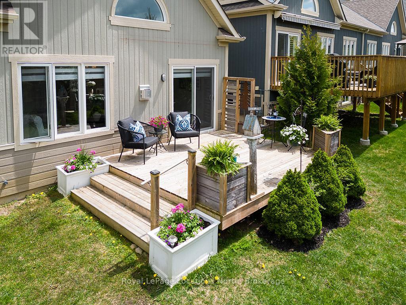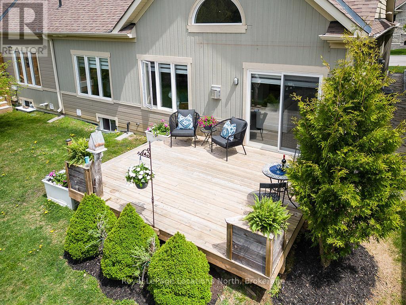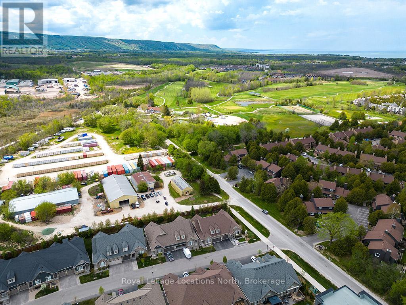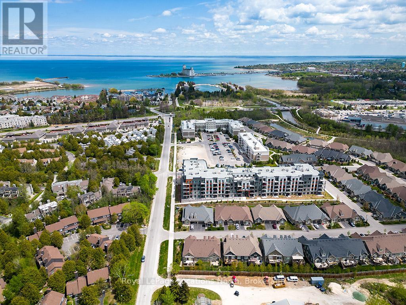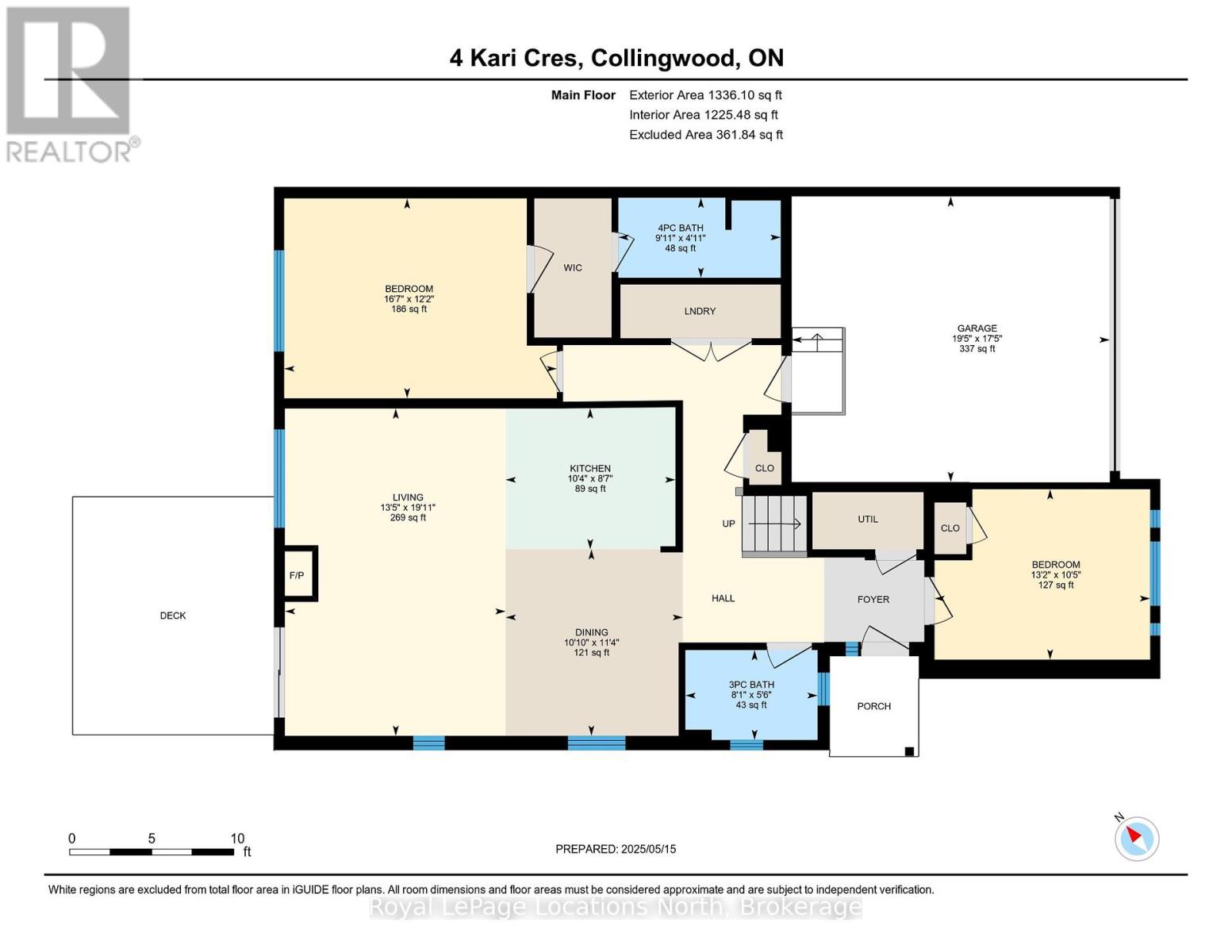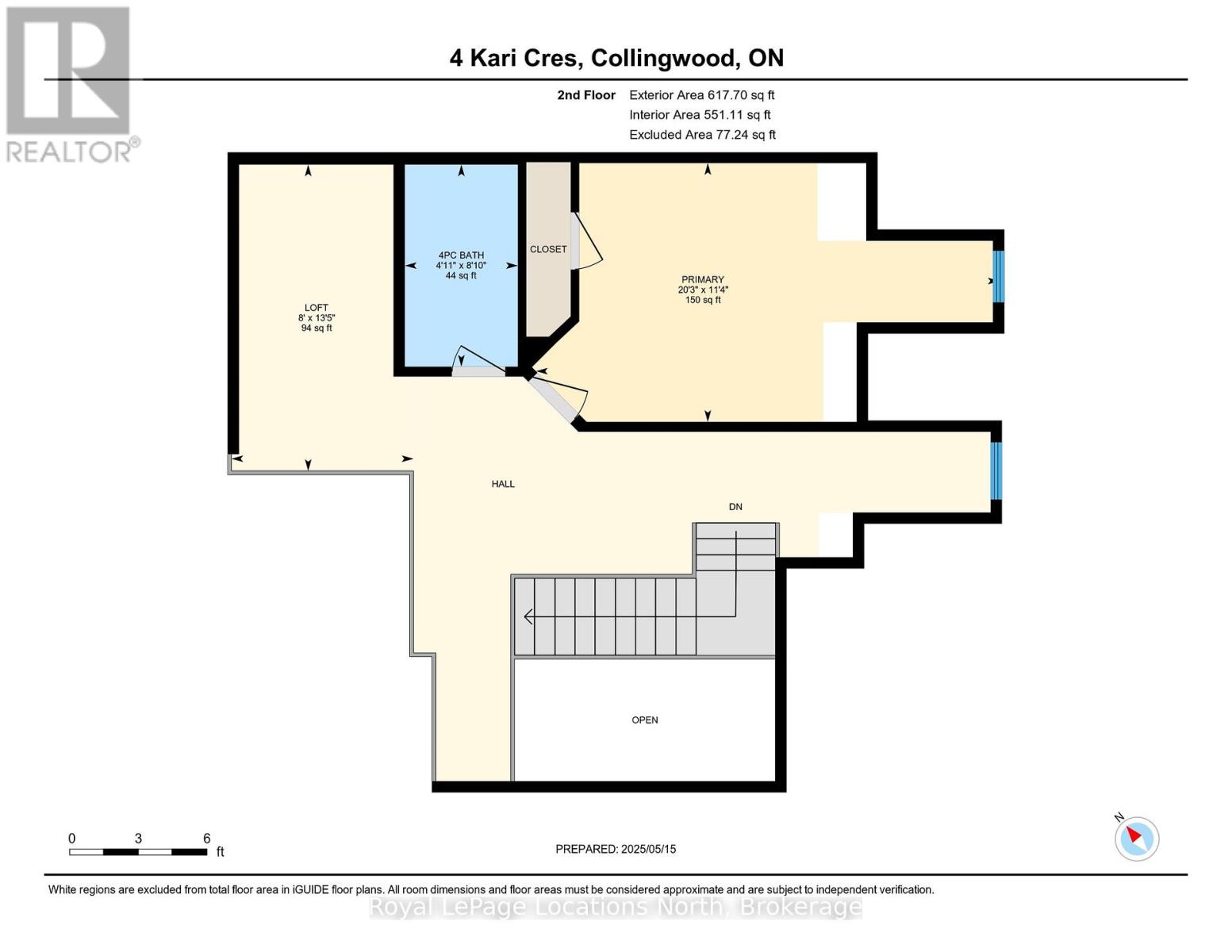18 - 4 Kari Crescent W Collingwood, Ontario L9Y 0Z6
3 Bedroom 3 Bathroom 1800 - 1999 sqft
Fireplace Central Air Conditioning Forced Air
$899,000Maintenance, Common Area Maintenance
$438.88 Monthly
Maintenance, Common Area Maintenance
$438.88 MonthlyDiscover this delightful bungaloft nestled within the Balmoral Village community, where you'll find soaring vaulted ceilings, elegant hardwood floors, and an abundance of natural light. The main level features a spacious open-concept design, highlighted by a warm gas fireplace, a primary suite with a walk-through closet, a flexible den that can serve as an additional bedroom, and a convenient four-piece bathroom. The contemporary kitchen, equipped with granite countertops and stainless steel appliances, seamlessly blends practicality with aesthetic appeal. Upstairs, a cozy loft area includes a generous bedroom, a full bathroom, and extra flexible space. Outside, enjoy a large private deck, a two-car garage, and a welcoming front porch. For those who embrace an active lifestyle, the Balmoral Recreation Centre offers excellent amenities such as an indoor saltwater pool, a golf simulator, a fitness room, and a social lounge. This property is ideally situated just moments away from the Cranberry Golf Course, ski resorts, the scenic 62km Georgian Trail system for hiking and biking, and a variety of downtown shops and restaurants. (id:53193)
Property Details
| MLS® Number | S12164244 |
| Property Type | Single Family |
| Community Name | Collingwood |
| CommunityFeatures | Pet Restrictions |
| Features | Sump Pump |
| ParkingSpaceTotal | 4 |
Building
| BathroomTotal | 3 |
| BedroomsAboveGround | 3 |
| BedroomsTotal | 3 |
| Appliances | Dishwasher, Dryer, Stove, Washer, Window Coverings, Refrigerator |
| BasementType | Crawl Space |
| CoolingType | Central Air Conditioning |
| ExteriorFinish | Vinyl Siding |
| FireplacePresent | Yes |
| FireplaceTotal | 3 |
| HalfBathTotal | 3 |
| HeatingFuel | Natural Gas |
| HeatingType | Forced Air |
| StoriesTotal | 2 |
| SizeInterior | 1800 - 1999 Sqft |
| Type | Row / Townhouse |
Parking
| Attached Garage | |
| Garage |
Land
| Acreage | No |
Rooms
| Level | Type | Length | Width | Dimensions |
|---|---|---|---|---|
| Upper Level | Bedroom | 6.19 m | 3.47 m | 6.19 m x 3.47 m |
| Upper Level | Bathroom | 2.47 m | 1.25 m | 2.47 m x 1.25 m |
| Upper Level | Loft | 4.11 m | 2.4 m | 4.11 m x 2.4 m |
| Ground Level | Bedroom | 5.06 m | 3.72 m | 5.06 m x 3.72 m |
| Ground Level | Bedroom 2 | 4.02 m | 3.2 m | 4.02 m x 3.2 m |
| Ground Level | Kitchen | 3.17 m | 2.65 m | 3.17 m x 2.65 m |
| Ground Level | Living Room | 4.11 m | 5.82 m | 4.11 m x 5.82 m |
| Ground Level | Dining Room | 3.47 m | 3.08 m | 3.47 m x 3.08 m |
| Ground Level | Bathroom | 2.78 m | 1.25 m | 2.78 m x 1.25 m |
| Ground Level | Bathroom | 2.47 m | 1.7 m | 2.47 m x 1.7 m |
https://www.realtor.ca/real-estate/28347416/18-4-kari-crescent-w-collingwood-collingwood
Interested?
Contact us for more information
Brenda Calvert
Salesperson
Royal LePage Locations North
96 Sykes Street North
Meaford, Ontario N4L 1N8
96 Sykes Street North
Meaford, Ontario N4L 1N8

