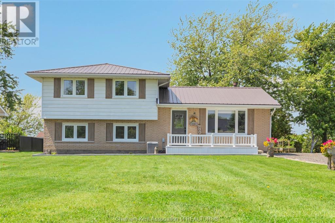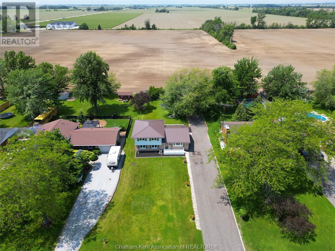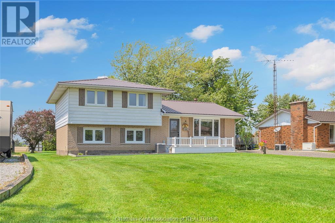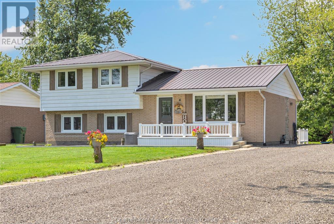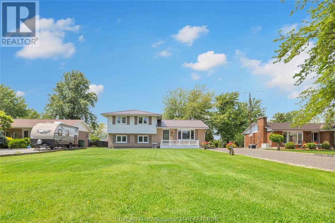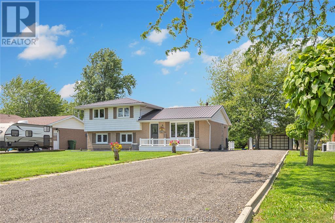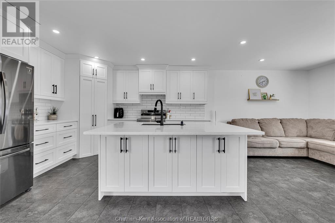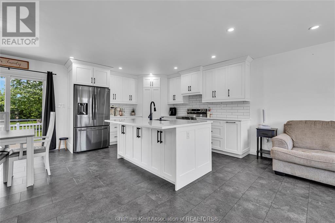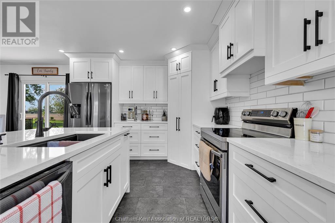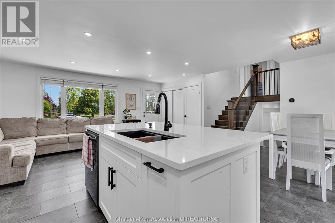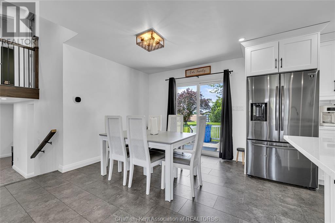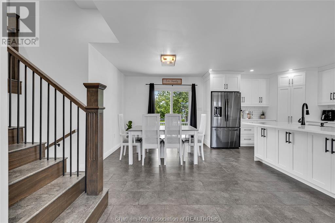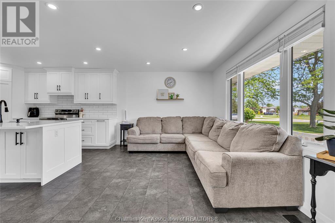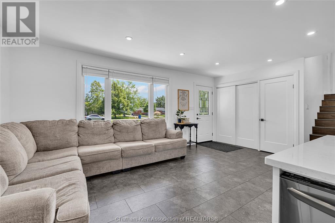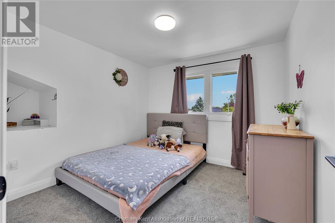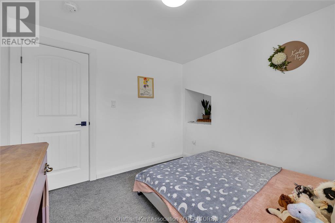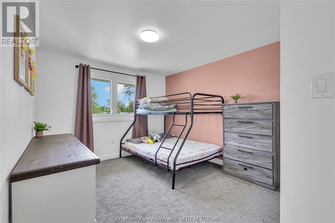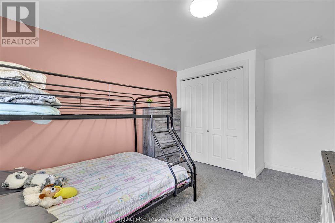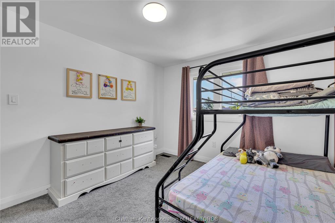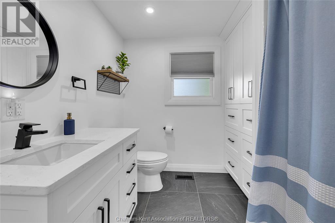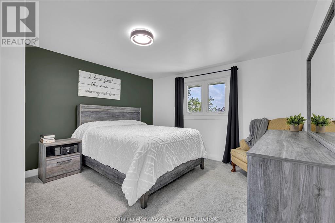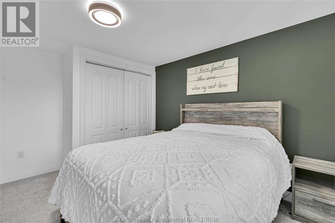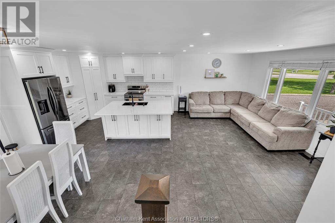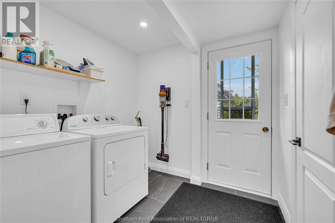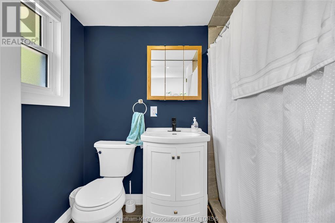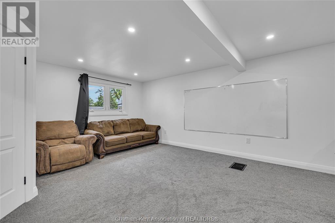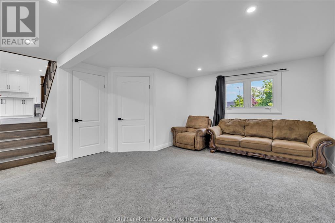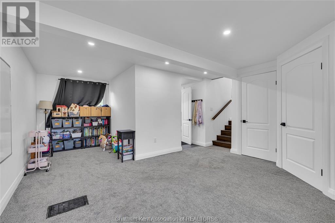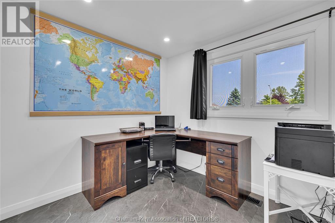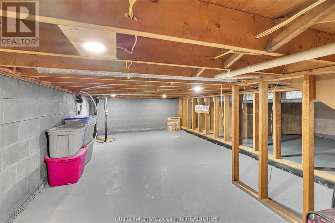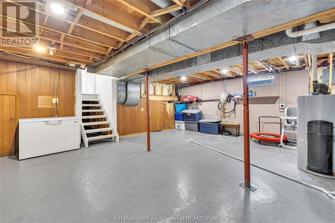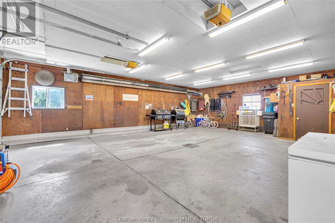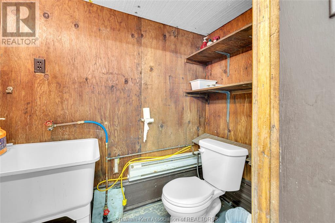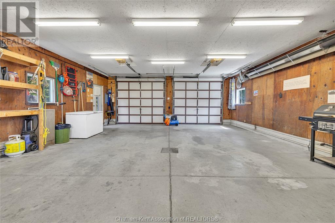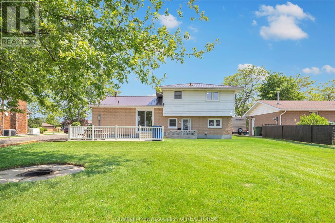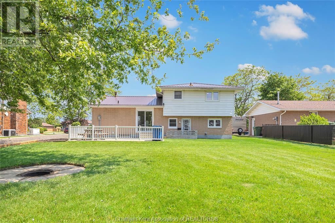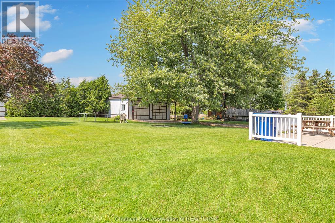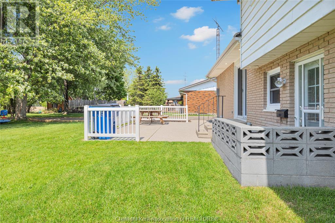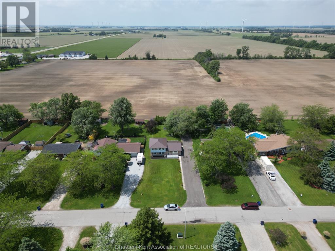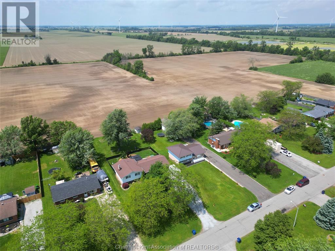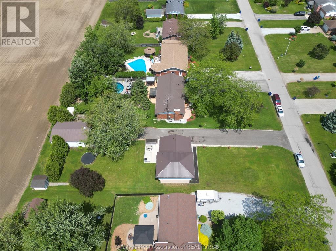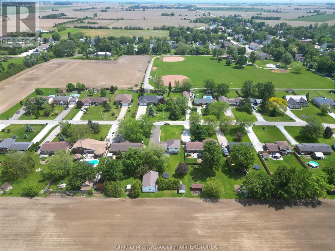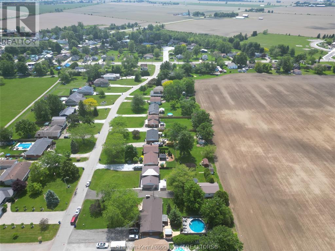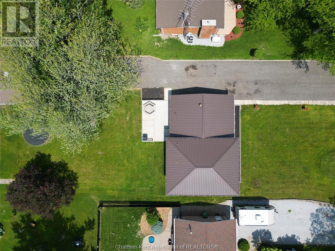18 Campbell Street Merlin, Ontario N0P 1W0
3 Bedroom 2 Bathroom
4 Level Central Air Conditioning Forced Air, Furnace
$609,900
Step into this completely gutted and fully renovated 4-level side-split at 18 Campbell St. in the quiet community of Merlin. Featuring all-new drywall, plumbing, electrical, flooring, doors, and main floor windows, this home blends quality craftsmanship with modern style. It offers 3 spacious bedrooms, 2 full bathrooms, office, quartz kitchen countertops, and a soundproof ceiling for added comfort. The metal roof, 4-year-old furnace and water heater, and updated mechanicals make this home worry-free. Outside, enjoy a landscaped yard, a shed for extra storage, and an oversized lot backing onto an open field. The double crushed asphalt driveway leads to a 31' x 23' insulated 2-car garage with gas heat and a convenient 2-piece bathroom. Merlin is a peaceful country town located between Windsor and Chatham—ideal for those craving space and serenity. This home is move-in ready with no detail overlooked. (id:53193)
Property Details
| MLS® Number | 25014169 |
| Property Type | Single Family |
| Features | Double Width Or More Driveway |
Building
| BathroomTotal | 2 |
| BedroomsAboveGround | 3 |
| BedroomsTotal | 3 |
| ArchitecturalStyle | 4 Level |
| ConstructedDate | 1971 |
| ConstructionStyleAttachment | Detached |
| ConstructionStyleSplitLevel | Sidesplit |
| CoolingType | Central Air Conditioning |
| ExteriorFinish | Aluminum/vinyl, Brick |
| FlooringType | Carpeted, Cushion/lino/vinyl |
| FoundationType | Block |
| HeatingFuel | Natural Gas |
| HeatingType | Forced Air, Furnace |
| StoriesTotal | 2 |
| Type | House |
Parking
| Garage |
Land
| Acreage | No |
| SizeIrregular | 75 X 212.50 / 0.36 Ac |
| SizeTotalText | 75 X 212.50 / 0.36 Ac|under 1/2 Acre |
| ZoningDescription | R1 |
Rooms
| Level | Type | Length | Width | Dimensions |
|---|---|---|---|---|
| Second Level | 4pc Bathroom | 9 ft ,7 in | 5 ft ,8 in | 9 ft ,7 in x 5 ft ,8 in |
| Second Level | Bedroom | 13 ft ,4 in | 10 ft | 13 ft ,4 in x 10 ft |
| Second Level | Bedroom | 9 ft ,8 in | 9 ft ,10 in | 9 ft ,8 in x 9 ft ,10 in |
| Second Level | Primary Bedroom | 12 ft | 13 ft ,1 in | 12 ft x 13 ft ,1 in |
| Basement | Storage | 19 ft ,7 in | 23 ft ,4 in | 19 ft ,7 in x 23 ft ,4 in |
| Basement | Utility Room | 20 ft ,1 in | 21 ft ,1 in | 20 ft ,1 in x 21 ft ,1 in |
| Lower Level | Office | 7 ft ,11 in | 8 ft | 7 ft ,11 in x 8 ft |
| Lower Level | 3pc Bathroom | 4 ft ,6 in | 7 ft ,1 in | 4 ft ,6 in x 7 ft ,1 in |
| Lower Level | Laundry Room | 7 ft ,4 in | 7 ft ,7 in | 7 ft ,4 in x 7 ft ,7 in |
| Lower Level | Family Room | 14 ft ,5 in | 23 ft ,4 in | 14 ft ,5 in x 23 ft ,4 in |
| Main Level | Kitchen/dining Room | 14 ft ,5 in | 23 ft ,4 in | 14 ft ,5 in x 23 ft ,4 in |
https://www.realtor.ca/real-estate/28443347/18-campbell-street-merlin
Interested?
Contact us for more information
Danielle Simard
REALTOR® Salesperson
RE/MAX Preferred Realty Ltd.
250 St. Clair St.
Chatham, Ontario N7L 3J9
250 St. Clair St.
Chatham, Ontario N7L 3J9

