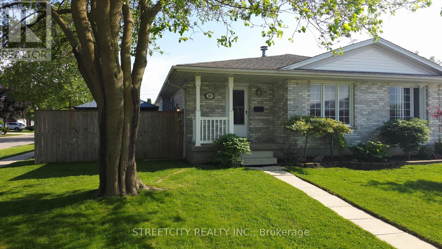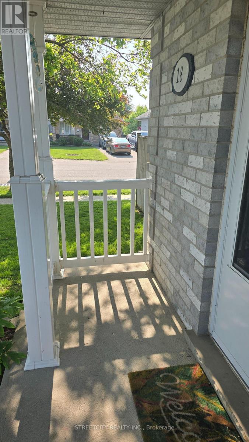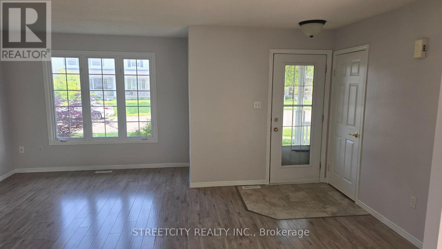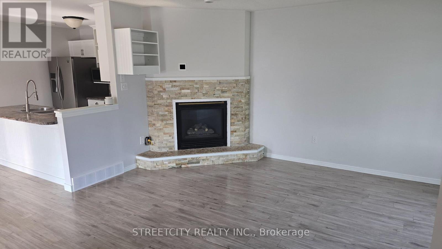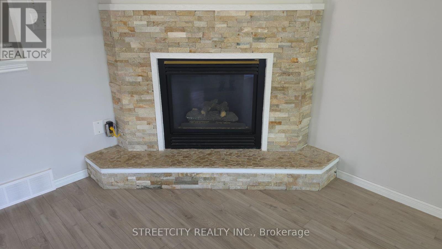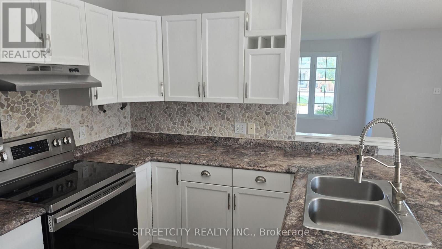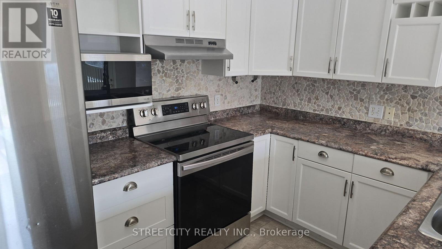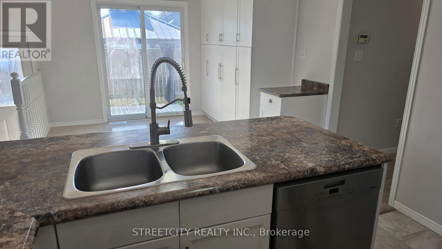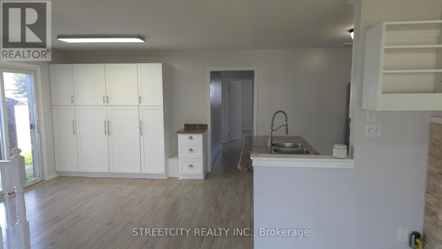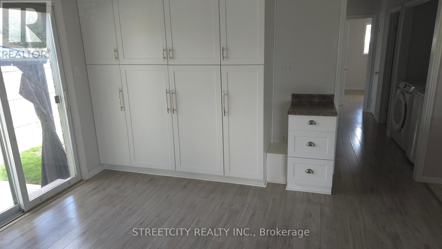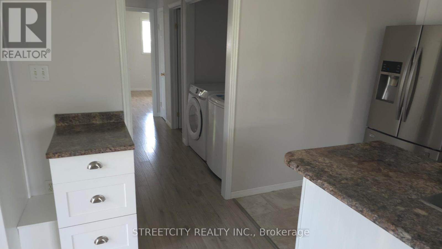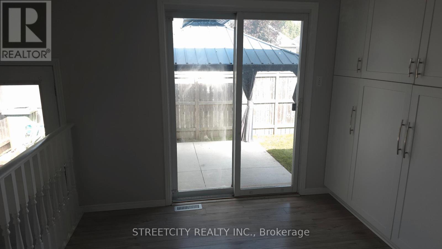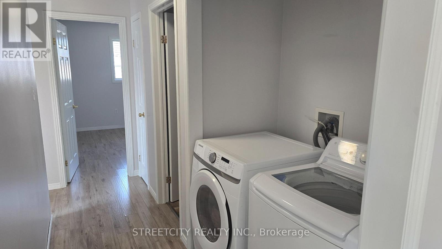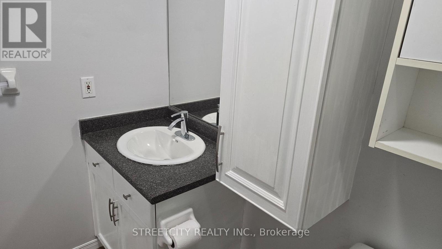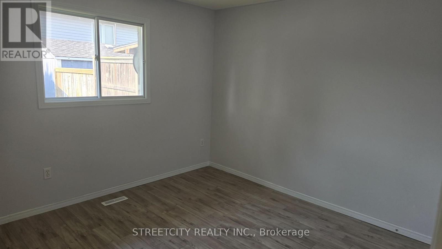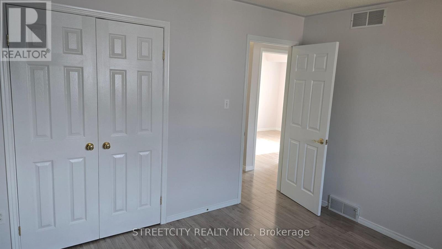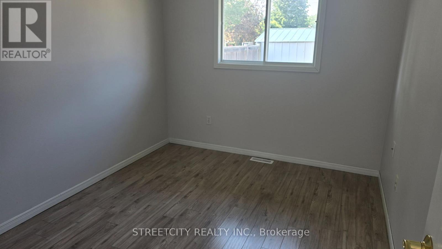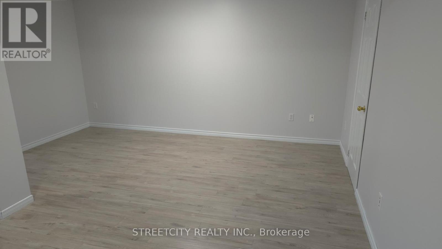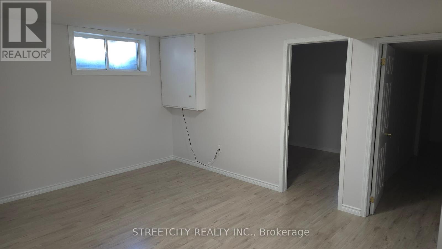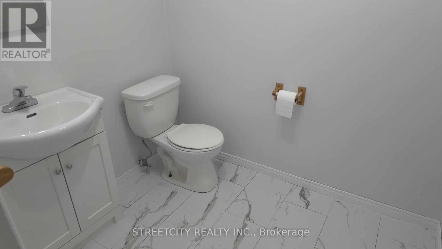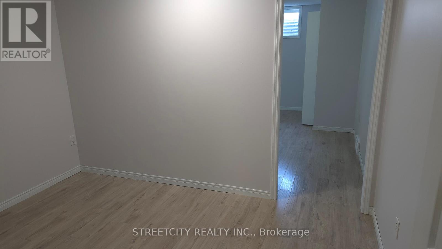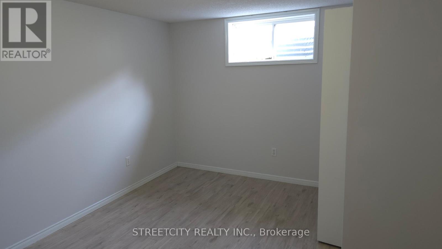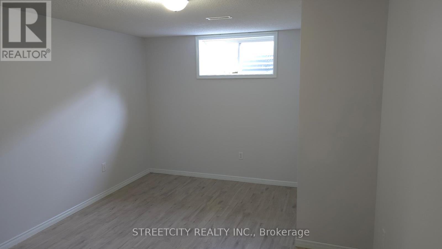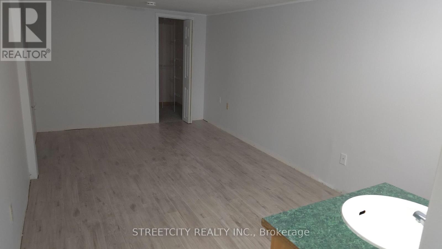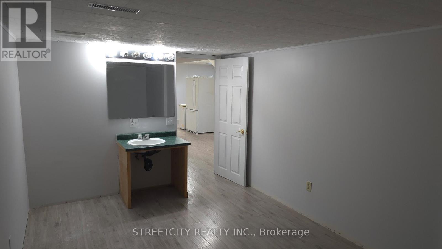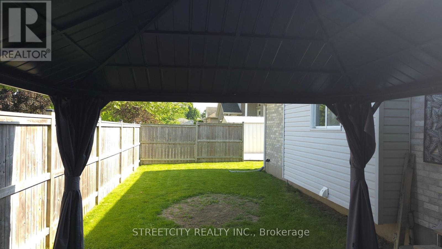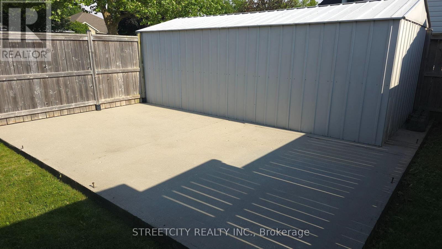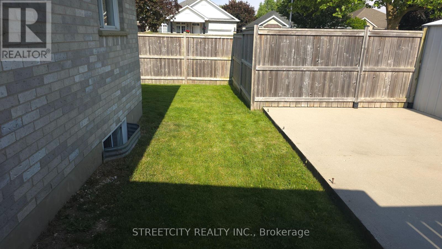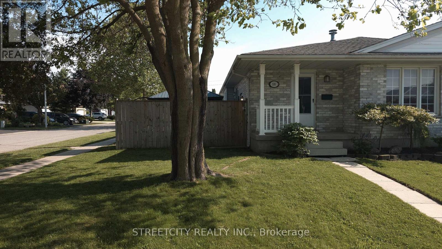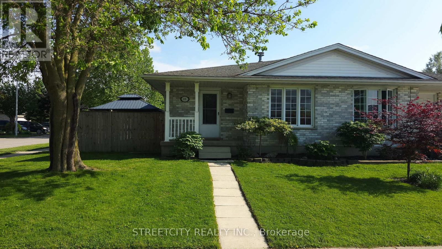18 Rodney Crescent St. Thomas, Ontario N5R 6E1
4 Bedroom 2 Bathroom 700 - 1100 sqft
Bungalow Fireplace Central Air Conditioning Forced Air Landscaped
$479,000
Charming 4-Bedroom Bungalow on Corner Lot Move-In Ready! Welcome to this delightful 4-bedroom bungalow, perfectly situated on a spacious corner lot within walking distance to the Elgin Centre. Whether you're a first-time buyer or looking to downsize, this home offers comfort, functionality, and room to grow. Step inside to find a bright and inviting main floor featuring a generous living room with a cozy gas fireplace and an updated kitchen with ample cabinetry, seamlessly flowing into the dining area. Three well-sized bedrooms, a 4-piece bathroom, and convenient main floor laundry make everyday living a breeze. The fully finished lower level offers exceptional versatility with in-law suite potential. Teenagers or guests will love the expansive family room, fourth bedroom with attached office space, and an additional room with a running water hookupperfect for a future kitchen setup. A 2-piece bathroom with rough-in for a shower completes the space. Outside, enjoy the fully fenced backyard complete with a covered gazebo and plenty of green space ideal for kids or pets to play. A large concrete pad provides the perfect spot to park your trailer, boat, or even add a detached garage. The triple-wide driveway and a 10' x 20'shed offer plenty of parking and storage for all your toys. Don't miss your chance to own this versatile, move-in ready home in a convenient and family-friendly location! (id:53193)
Property Details
| MLS® Number | X12212788 |
| Property Type | Single Family |
| Community Name | St. Thomas |
| AmenitiesNearBy | Park |
| EquipmentType | Water Heater |
| ParkingSpaceTotal | 3 |
| RentalEquipmentType | Water Heater |
| Structure | Shed |
Building
| BathroomTotal | 2 |
| BedroomsAboveGround | 3 |
| BedroomsBelowGround | 1 |
| BedroomsTotal | 4 |
| Age | 16 To 30 Years |
| Amenities | Fireplace(s) |
| Appliances | Dishwasher, Dryer, Stove, Washer, Refrigerator |
| ArchitecturalStyle | Bungalow |
| BasementType | Full |
| ConstructionStyleAttachment | Semi-detached |
| CoolingType | Central Air Conditioning |
| ExteriorFinish | Brick, Vinyl Siding |
| FireplacePresent | Yes |
| FoundationType | Poured Concrete |
| HalfBathTotal | 1 |
| HeatingFuel | Natural Gas |
| HeatingType | Forced Air |
| StoriesTotal | 1 |
| SizeInterior | 700 - 1100 Sqft |
| Type | House |
| UtilityWater | Municipal Water |
Parking
| No Garage |
Land
| Acreage | No |
| FenceType | Fully Fenced, Fenced Yard |
| LandAmenities | Park |
| LandscapeFeatures | Landscaped |
| Sewer | Sanitary Sewer |
| SizeDepth | 107 Ft |
| SizeFrontage | 32 Ft ,4 In |
| SizeIrregular | 32.4 X 107 Ft |
| SizeTotalText | 32.4 X 107 Ft |
| ZoningDescription | R3-48 |
Rooms
| Level | Type | Length | Width | Dimensions |
|---|---|---|---|---|
| Lower Level | Office | 3.32 m | 2.58 m | 3.32 m x 2.58 m |
| Lower Level | Other | 2.07 m | 2.86 m | 2.07 m x 2.86 m |
| Lower Level | Bathroom | Measurements not available | ||
| Lower Level | Family Room | 5.28 m | 4.62 m | 5.28 m x 4.62 m |
| Lower Level | Recreational, Games Room | 4.43 m | 4.2 m | 4.43 m x 4.2 m |
| Lower Level | Bedroom 4 | 4.21 m | 3.33 m | 4.21 m x 3.33 m |
| Main Level | Living Room | 5.29 m | 4.27 m | 5.29 m x 4.27 m |
| Main Level | Kitchen | 5.29 m | 2.75 m | 5.29 m x 2.75 m |
| Main Level | Dining Room | 3.62 m | 3.19 m | 3.62 m x 3.19 m |
| Main Level | Primary Bedroom | 3.57 m | 3.32 m | 3.57 m x 3.32 m |
| Main Level | Bedroom 2 | 3.57 m | 3.32 m | 3.57 m x 3.32 m |
| Main Level | Bedroom 3 | 3.32 m | 2.73 m | 3.32 m x 2.73 m |
| Main Level | Bathroom | Measurements not available |
https://www.realtor.ca/real-estate/28451377/18-rodney-crescent-st-thomas-st-thomas
Interested?
Contact us for more information
Jeff West
Salesperson
Streetcity Realty Inc.

