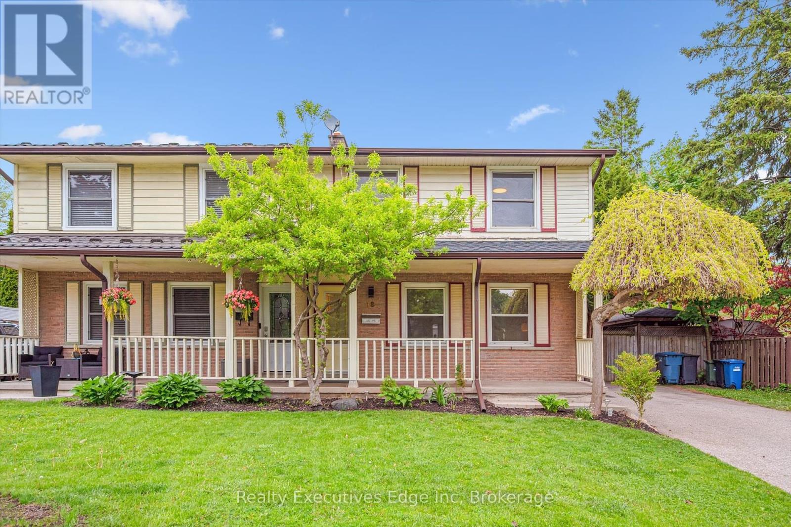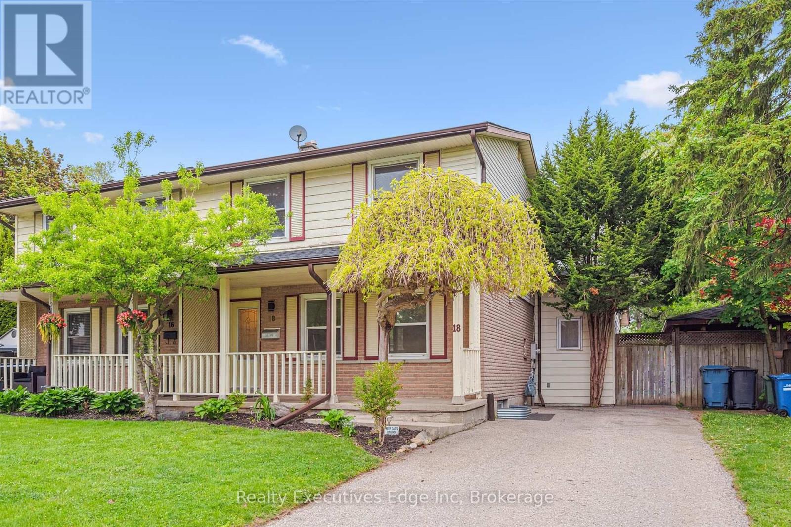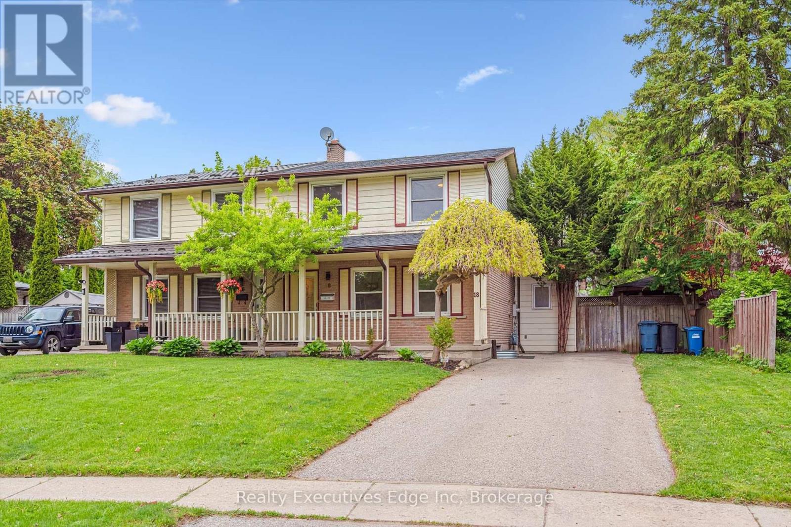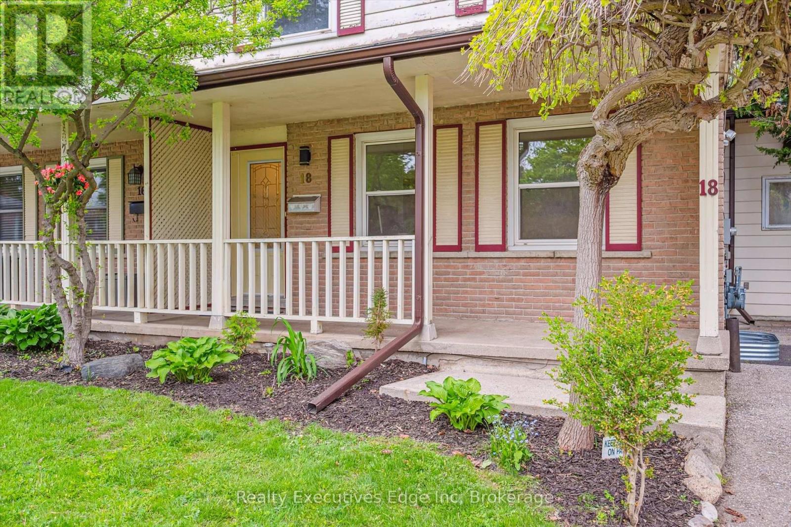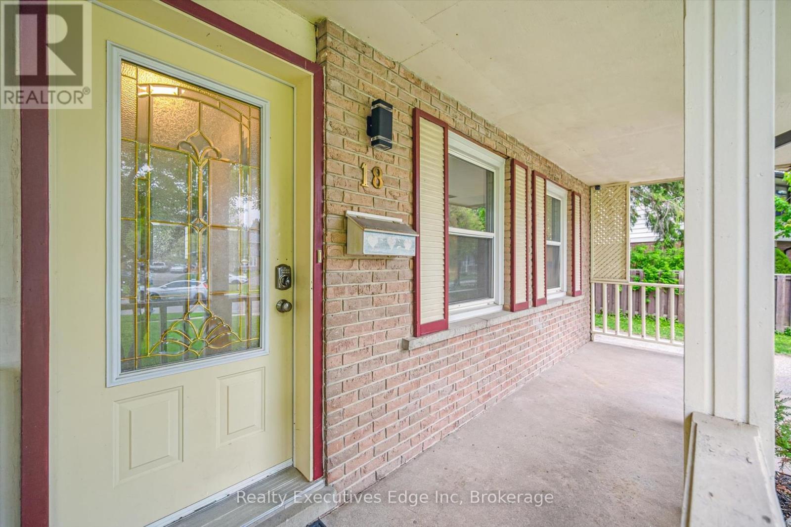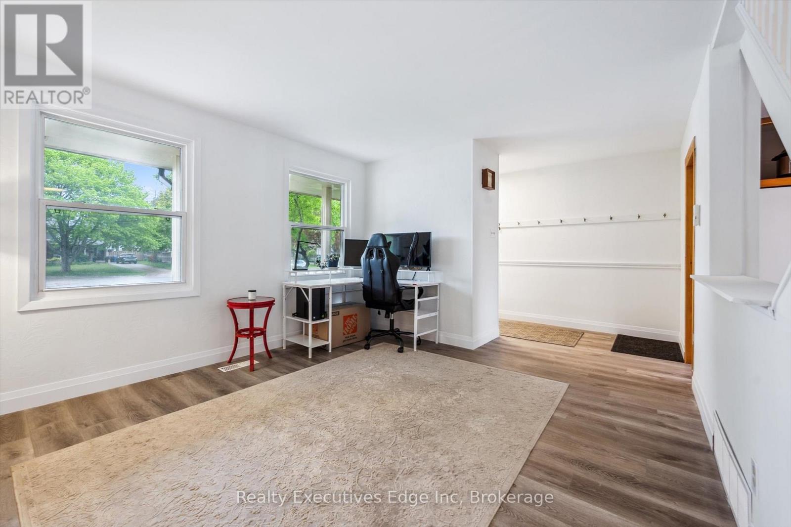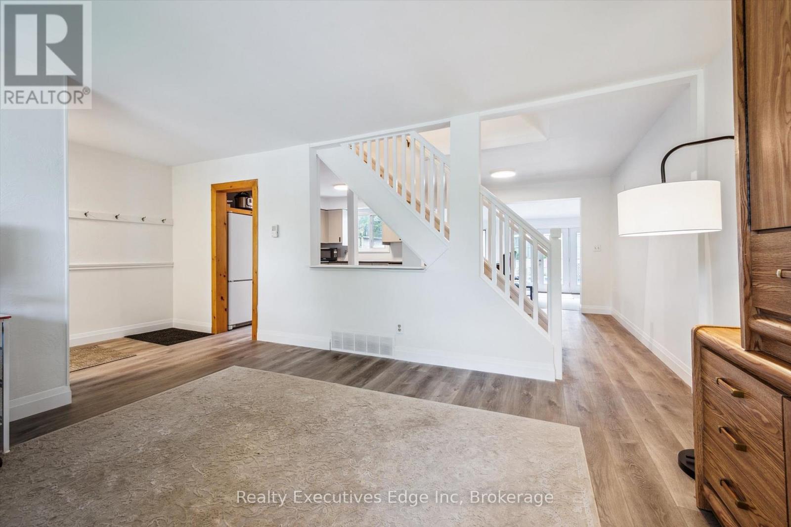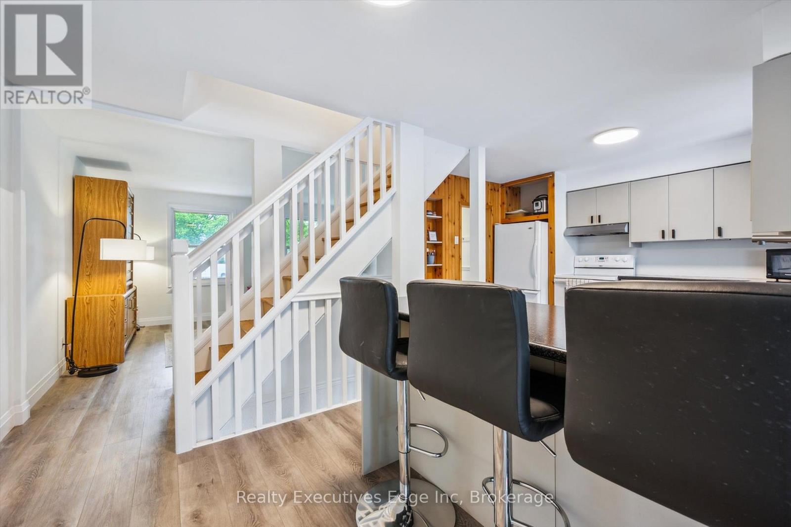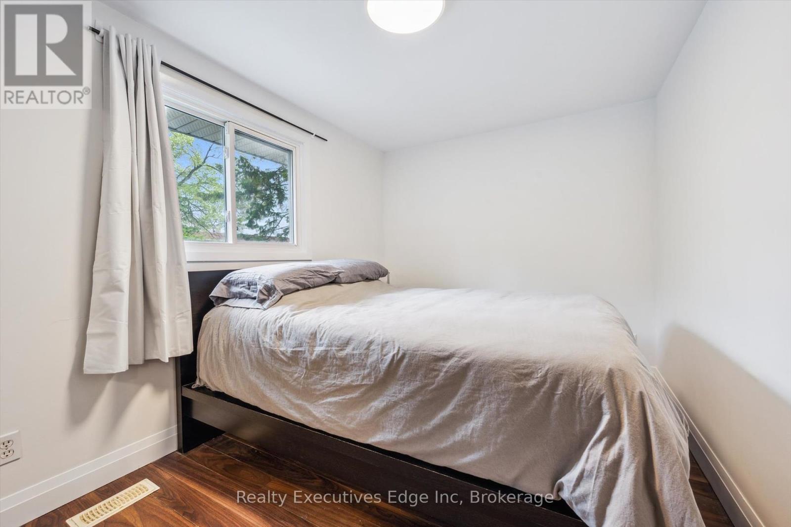18 Windermere Court Guelph, Ontario N1E 3L4
3 Bedroom 2 Bathroom 1100 - 1500 sqft
Fireplace Inground Pool Central Air Conditioning Forced Air
$669,900
**For Sale: Stunning Semi-Detached Home with In-Ground Pool ** Experience modern living in this impeccably maintained semi-detached home, boasting nearly 1500 sqft of elegant living space. With 3 bedrooms and a host of recent upgrades, this home is move-in ready and perfect for comfortable, contemporary living.**Recent Upgrades:****2021:**- New wood deck, patio stones, pool heater, pool pump, and automatic pool vacuum for effortless outdoor entertainment.- State-of-the-art LG washer and dryer for your laundry needs.**2022:**- New eaves, downspouts, leaf-guard system, and soffits for superior protection and curb appeal.- Energy-efficient LED motion sensor driveway light and whole-house LED lighting upgrade.- Brand new kitchen featuring modern cupboards, drawers, counter, sink, and faucet.- New main level flooring with durable and stylish vinyl plank.**2023:**- New powder room vanity for a fresh, modern touch.**2025:**- Fresh interior paint throughout, including walls, trim, and ceilings.- New baseboards for a polished look. New pool filter for easy pool maintenance.- New LG dishwasher and range hood for a seamless cooking experience.- Bath Fitter tub insert, shower walls, trim, and spout for a luxurious bathroom upgrade.- New shingles on the house and shed for enhanced durability and aesthetic appeal.- New water heater for reliable hot water. New Sump pump. This home combines modern amenities with a convenient location, making it an ideal choice for families or those seeking a low-maintenance lifestyle. Don't miss out on the opportunity to own this beautifully upgraded semi-detached home with an in-ground pool, perfect for entertaining and relaxing. Contact us today to schedule a viewing! (id:53193)
Property Details
| MLS® Number | X12168701 |
| Property Type | Single Family |
| Community Name | Riverside Park |
| ParkingSpaceTotal | 2 |
| PoolType | Inground Pool |
Building
| BathroomTotal | 2 |
| BedroomsAboveGround | 3 |
| BedroomsTotal | 3 |
| Amenities | Fireplace(s) |
| Appliances | Water Heater |
| BasementDevelopment | Partially Finished |
| BasementType | N/a (partially Finished) |
| ConstructionStyleAttachment | Semi-detached |
| CoolingType | Central Air Conditioning |
| ExteriorFinish | Brick, Vinyl Siding |
| FireplacePresent | Yes |
| FoundationType | Poured Concrete |
| HalfBathTotal | 1 |
| HeatingFuel | Natural Gas |
| HeatingType | Forced Air |
| StoriesTotal | 2 |
| SizeInterior | 1100 - 1500 Sqft |
| Type | House |
| UtilityWater | Municipal Water |
Parking
| No Garage |
Land
| Acreage | No |
| Sewer | Sanitary Sewer |
| SizeDepth | 138 Ft |
| SizeFrontage | 43 Ft ,3 In |
| SizeIrregular | 43.3 X 138 Ft |
| SizeTotalText | 43.3 X 138 Ft |
Rooms
| Level | Type | Length | Width | Dimensions |
|---|---|---|---|---|
| Second Level | Primary Bedroom | 5.68 m | 3.04 m | 5.68 m x 3.04 m |
| Second Level | Bedroom 2 | 3.78 m | 2.54 m | 3.78 m x 2.54 m |
| Second Level | Bedroom 3 | 4.24 m | 3.98 m | 4.24 m x 3.98 m |
| Second Level | Bathroom | 2 m | 2 m | 2 m x 2 m |
| Basement | Other | 5.89 m | 3.47 m | 5.89 m x 3.47 m |
| Main Level | Great Room | 6.09 m | 4.72 m | 6.09 m x 4.72 m |
| Main Level | Family Room | 4.26 m | 3.58 m | 4.26 m x 3.58 m |
| Main Level | Kitchen | 6.09 m | 2.74 m | 6.09 m x 2.74 m |
| Main Level | Bathroom | 1 m | 1 m | 1 m x 1 m |
https://www.realtor.ca/real-estate/28356722/18-windermere-court-guelph-riverside-park-riverside-park
Interested?
Contact us for more information
Chad Mcbain
Salesperson
Realty Executives Edge Inc
265 Hanlon Creek Boulevard Unit 6
Guelph, Ontario N1C 0A1
265 Hanlon Creek Boulevard Unit 6
Guelph, Ontario N1C 0A1
Ankit Chowdhary
Salesperson
Realty Executives Edge Inc
265 Hanlon Creek Boulevard Unit 6
Guelph, Ontario N1C 0A1
265 Hanlon Creek Boulevard Unit 6
Guelph, Ontario N1C 0A1

