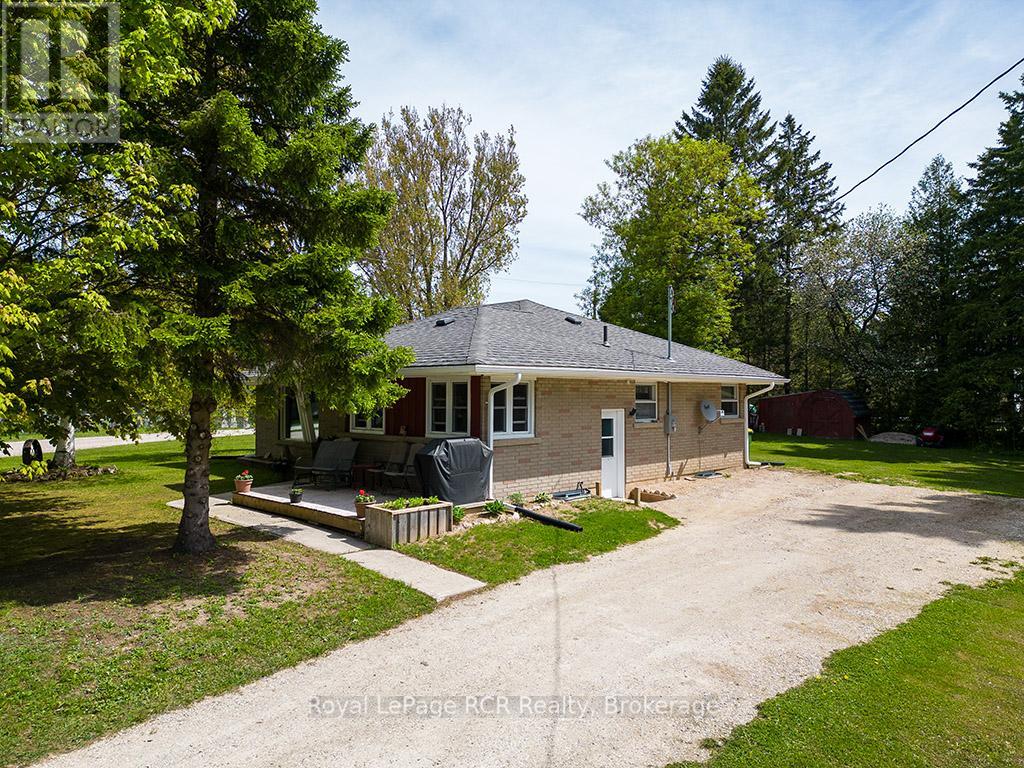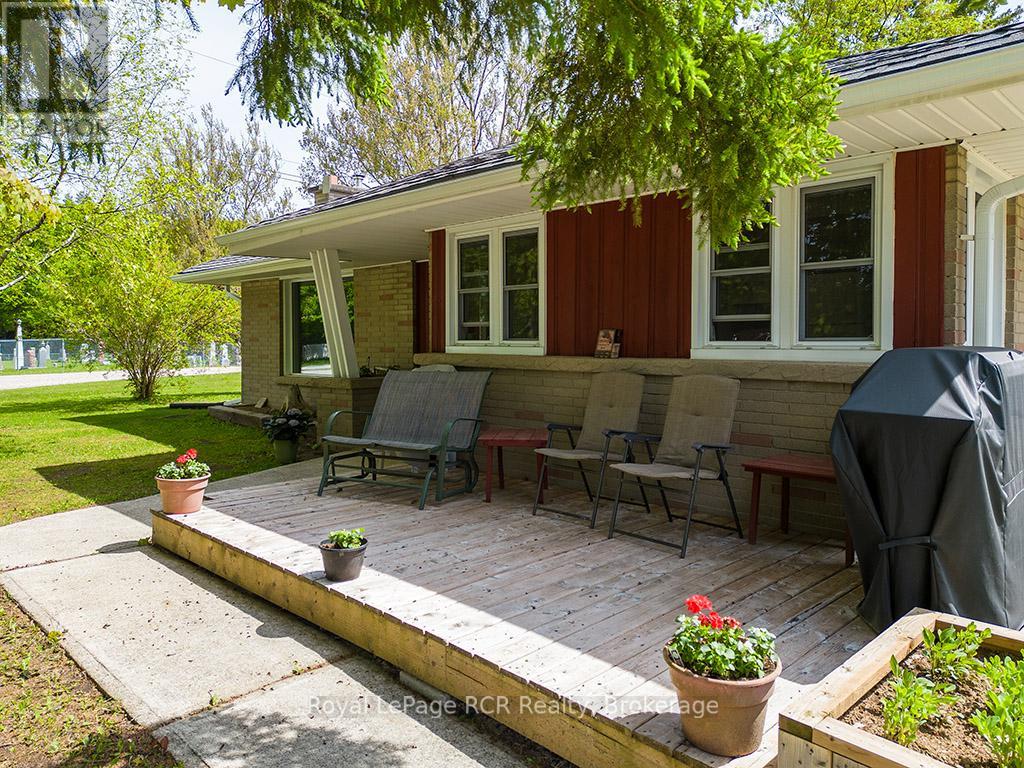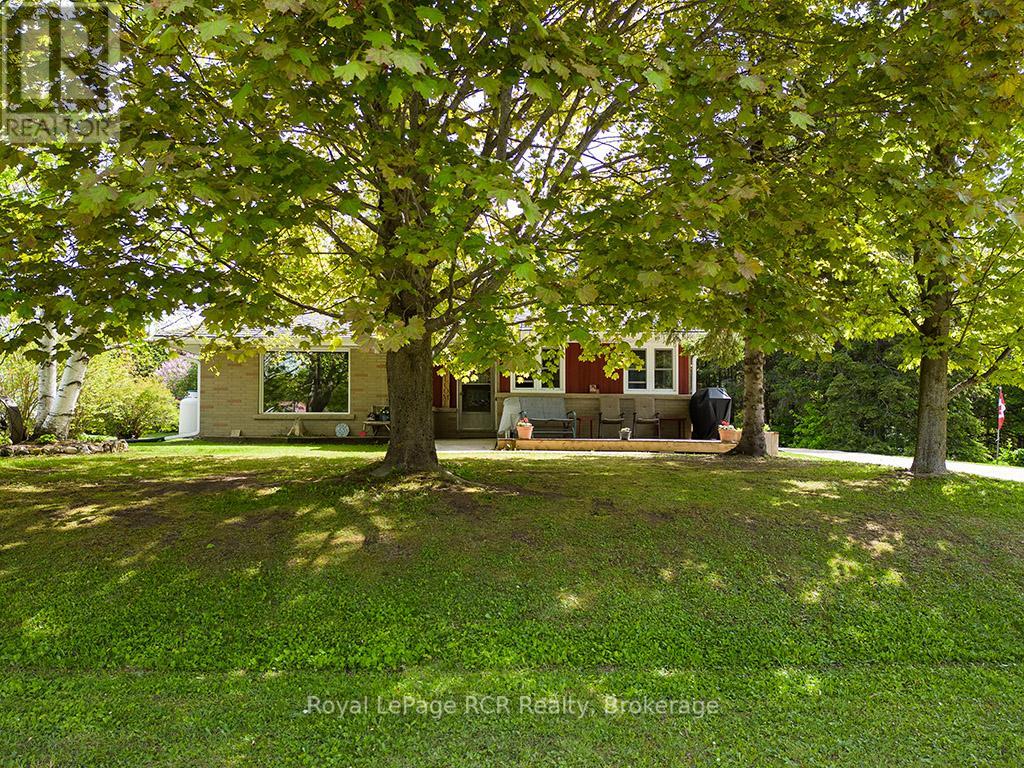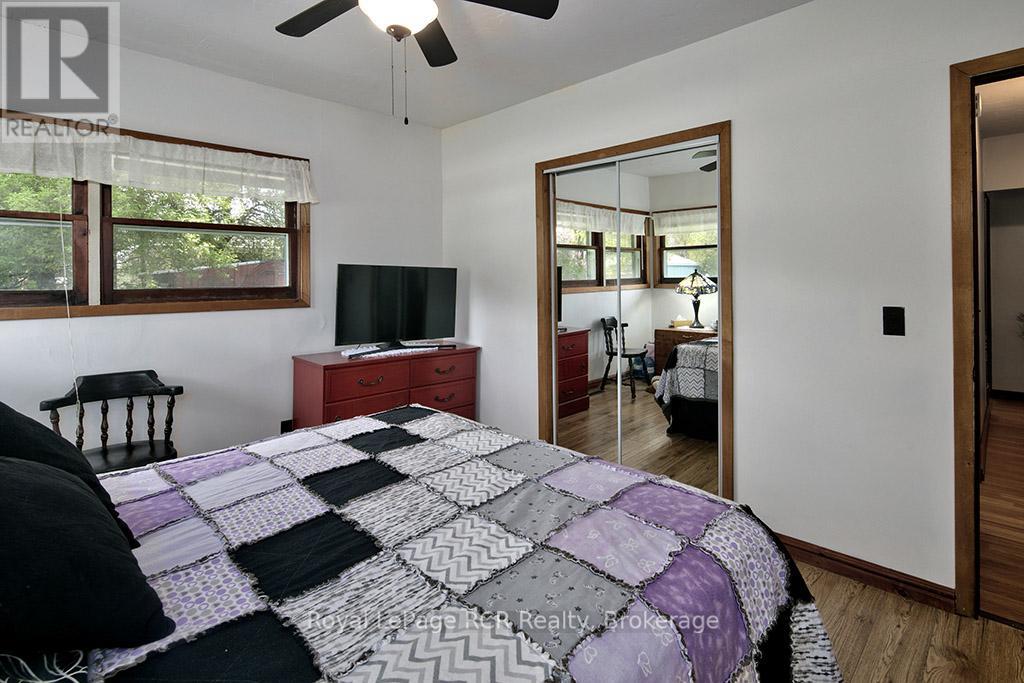181 Queen A Street Grey Highlands, Ontario N0C 1K0
3 Bedroom 1 Bathroom 1100 - 1500 sqft
Bungalow Forced Air
$499,000
Charming Brick Bungalow in Historic Priceville A Perfect Place to Call Home Welcome to this delightful 3-bed, 1-bathr brick bungalow, nestled on a spacious, tree-lined corner lot in the peaceful and historic village of Priceville. Whether you're a first-time buyer ready to plant roots or someone looking to downsize and enjoy a slower pace of life, this well-maintained home offers a wonderful blend of comfort, functionality, and potential. Built in 1960 and offering approximately 1,170 sq ft of above-ground living space (as per MPAC), this home features a bright and airy eat-in kitchen, a welcoming living/dining area, three inviting bedrooms, and an updated 3-piece bathroom with a walk-in shower. The full, unfinished basement adds plenty of room for storage, hobbies, or future development, and includes laundry facilities and a cold room. Step outside and enjoy the large, nicely treed lot perfect for outdoor relaxation, or gardening, Recent updates since 2021 include a forced air propane furnace (Dec 2023), water softener (Jan 2025), updated 200-amp breaker panel, blown-in attic insulation, eavestroughs with leaf guards, asphalt shingle roof (2018). This home is a place to build memories for years to come. Surrounded by nature and a welcoming rural community, it offers the ideal setting for those starting out or winding down. Don't miss your opportunity - come and see all that this Priceville gem has to offer! (id:53193)
Property Details
| MLS® Number | X12180985 |
| Property Type | Single Family |
| Community Name | Grey Highlands |
| EquipmentType | Propane Tank |
| Features | Sump Pump |
| ParkingSpaceTotal | 4 |
| RentalEquipmentType | Propane Tank |
Building
| BathroomTotal | 1 |
| BedroomsAboveGround | 3 |
| BedroomsTotal | 3 |
| Age | 51 To 99 Years |
| Appliances | Water Heater, Dishwasher, Dryer, Stove, Washer, Water Softener, Refrigerator |
| ArchitecturalStyle | Bungalow |
| BasementDevelopment | Unfinished |
| BasementType | Full (unfinished) |
| ConstructionStyleAttachment | Detached |
| ExteriorFinish | Brick |
| FoundationType | Block |
| HeatingFuel | Propane |
| HeatingType | Forced Air |
| StoriesTotal | 1 |
| SizeInterior | 1100 - 1500 Sqft |
| Type | House |
| UtilityWater | Shared Well, Drilled Well |
Parking
| No Garage |
Land
| Acreage | No |
| Sewer | Septic System |
| SizeDepth | 165 Ft |
| SizeFrontage | 132 Ft |
| SizeIrregular | 132 X 165 Ft |
| SizeTotalText | 132 X 165 Ft|1/2 - 1.99 Acres |
| ZoningDescription | R |
Rooms
| Level | Type | Length | Width | Dimensions |
|---|---|---|---|---|
| Basement | Other | 8.1 m | 11 m | 8.1 m x 11 m |
| Basement | Cold Room | 1.5 m | 3.9 m | 1.5 m x 3.9 m |
| Main Level | Living Room | 4 m | 5 m | 4 m x 5 m |
| Main Level | Dining Room | 2.6 m | 2 m | 2.6 m x 2 m |
| Main Level | Kitchen | 3.3 m | 3.9 m | 3.3 m x 3.9 m |
| Main Level | Bedroom | 4 m | 3.3 m | 4 m x 3.3 m |
| Main Level | Bedroom 2 | 3.3 m | 3.9 m | 3.3 m x 3.9 m |
| Main Level | Bedroom 3 | 3 m | 2.7 m | 3 m x 2.7 m |
| Main Level | Bathroom | 2.2 m | 2.9 m | 2.2 m x 2.9 m |
https://www.realtor.ca/real-estate/28383519/181-queen-a-street-grey-highlands-grey-highlands
Interested?
Contact us for more information
Krista Wright
Salesperson
Royal LePage Rcr Realty
20 Toronto Rd
Flesherton, N0C 1E0
20 Toronto Rd
Flesherton, N0C 1E0


































