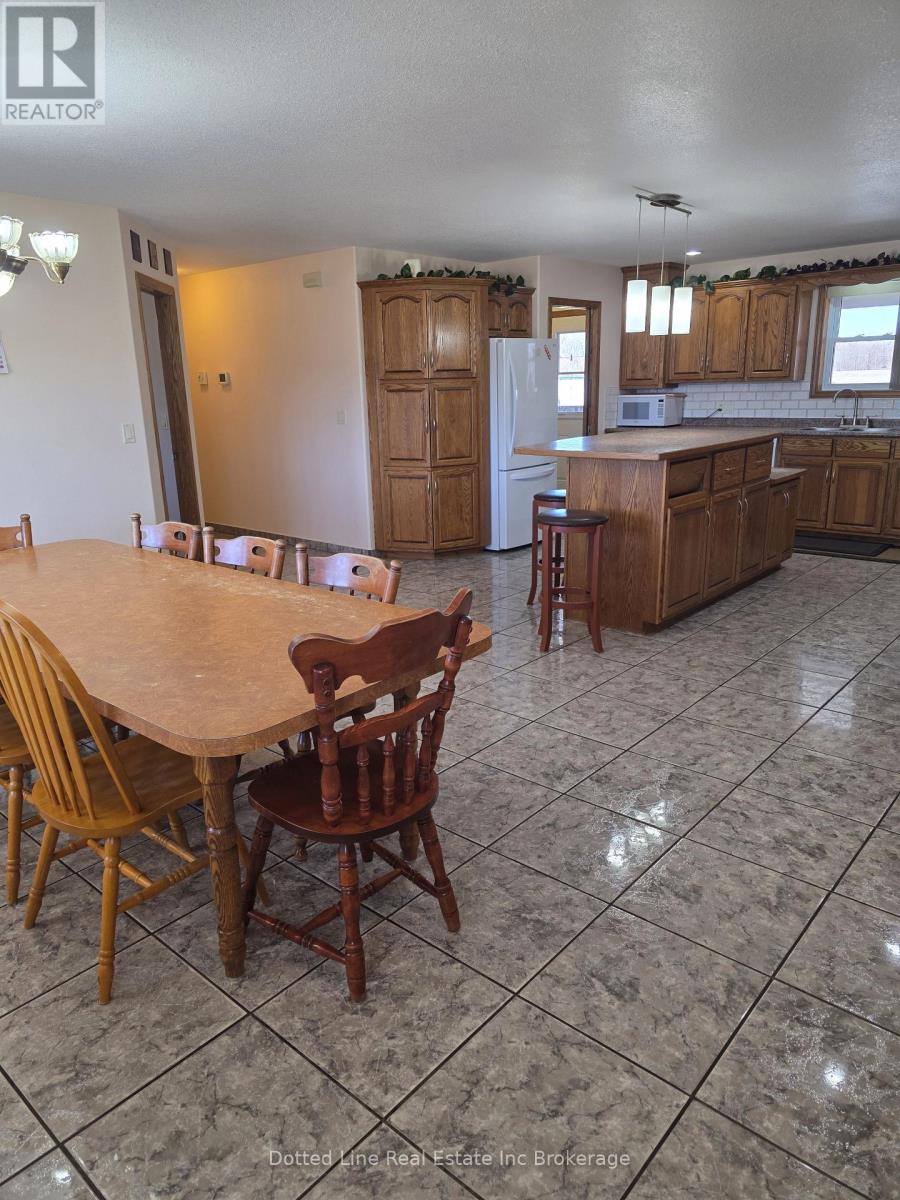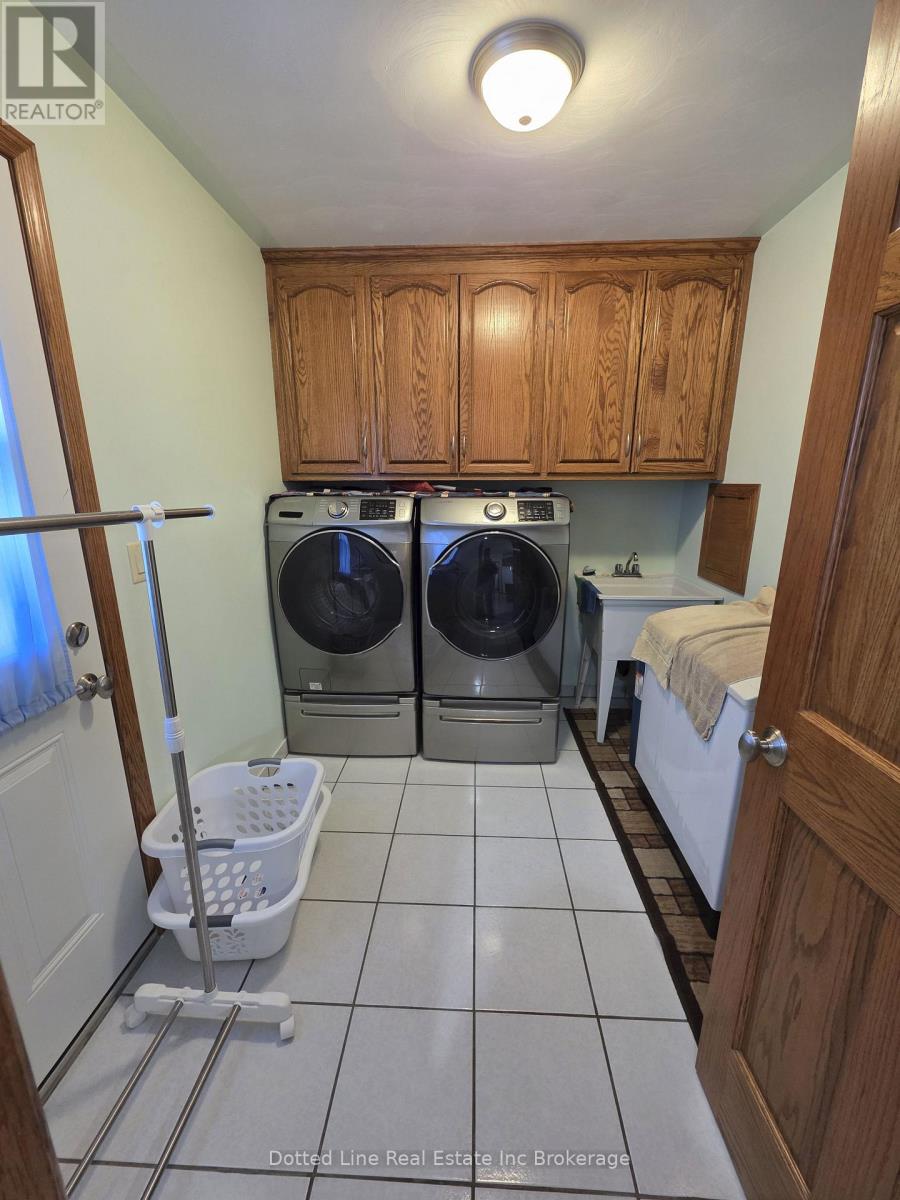1812 1st Concession Enr Road Norfolk, Ontario N0E 1G0
6 Bedroom 3 Bathroom 1999.983 - 2499.9795 sqft
Raised Bungalow Above Ground Pool, Outdoor Pool Central Air Conditioning, Air Exchanger Other
$975,000
Looking for a little bit of country living? Well, you found it at this beautiful 1.633 acre property. This home is a spacious 5 bedroom, 3 full bath place to call your own. It includes main floor laundry with a very spacious open concept kitchen and dinning room. The en-suit bathroom includes a double-wide jet tub to help you unwind after a long day. The lower level has a large recreation room with 3 bedrooms with the option to make the office a 6th bedroom as well. This beautiful home is heated and cooled by a fully functional geothermal system which also helps heat up the hot water to save on energy. There is both a porch on the front of the house and a large deck in the back giving you the peacefulness of living in the quiet outdoors. The deck also provides access to your above ground pool to enjoy one of many things this property offers. (id:53193)
Property Details
| MLS® Number | X12030598 |
| Property Type | Single Family |
| Community Name | Glen Meyer |
| EquipmentType | None |
| Features | Irregular Lot Size, Flat Site |
| ParkingSpaceTotal | 12 |
| PoolType | Above Ground Pool, Outdoor Pool |
| RentalEquipmentType | None |
| Structure | Deck, Patio(s), Porch |
Building
| BathroomTotal | 3 |
| BedroomsAboveGround | 2 |
| BedroomsBelowGround | 4 |
| BedroomsTotal | 6 |
| Age | 16 To 30 Years |
| Amenities | Canopy |
| Appliances | Hot Tub, Water Heater, Garage Door Opener Remote(s), Central Vacuum, Water Softener, Water Treatment, Dishwasher, Stove, Refrigerator |
| ArchitecturalStyle | Raised Bungalow |
| BasementDevelopment | Finished |
| BasementType | Full (finished) |
| ConstructionStyleAttachment | Detached |
| CoolingType | Central Air Conditioning, Air Exchanger |
| ExteriorFinish | Brick, Concrete |
| FoundationType | Poured Concrete |
| HeatingType | Other |
| StoriesTotal | 1 |
| SizeInterior | 1999.983 - 2499.9795 Sqft |
| Type | House |
| UtilityWater | Dug Well |
Parking
| Attached Garage | |
| Garage | |
| Shared | |
| Covered |
Land
| Acreage | No |
| Sewer | Septic System |
| SizeDepth | 185 Ft |
| SizeFrontage | 220 Ft |
| SizeIrregular | 220 X 185 Ft |
| SizeTotalText | 220 X 185 Ft |
| ZoningDescription | A |
Rooms
| Level | Type | Length | Width | Dimensions |
|---|---|---|---|---|
| Lower Level | Bedroom 3 | 3.951 m | 3.274 m | 3.951 m x 3.274 m |
| Lower Level | Bedroom 4 | 3.849 m | 3.964 m | 3.849 m x 3.964 m |
| Lower Level | Bedroom 5 | 3.53 m | 3.955 m | 3.53 m x 3.955 m |
| Lower Level | Office | 2.466 m | 4.032 m | 2.466 m x 4.032 m |
| Lower Level | Cold Room | 1.602 m | 10.205 m | 1.602 m x 10.205 m |
| Lower Level | Utility Room | 3.952 m | 2.974 m | 3.952 m x 2.974 m |
| Lower Level | Bathroom | 2.923 m | 3.951 m | 2.923 m x 3.951 m |
| Lower Level | Recreational, Games Room | 4.031 m | 12.204 m | 4.031 m x 12.204 m |
| Main Level | Kitchen | 5.59 m | 8.287 m | 5.59 m x 8.287 m |
| Main Level | Dining Room | 5.59 m | 8.287 m | 5.59 m x 8.287 m |
| Main Level | Living Room | 3.812 m | 5.389 m | 3.812 m x 5.389 m |
| Main Level | Bathroom | 1.557 m | 2.871 m | 1.557 m x 2.871 m |
| Main Level | Bedroom | 4.559 m | 3.241 m | 4.559 m x 3.241 m |
| Main Level | Bathroom | 3.248 m | 2.936 m | 3.248 m x 2.936 m |
| Main Level | Bedroom 2 | 3.811 m | 3.854 m | 3.811 m x 3.854 m |
| Main Level | Laundry Room | 2.225 m | 2.875 m | 2.225 m x 2.875 m |
Interested?
Contact us for more information
Aaron Knelsen
Salesperson
Dotted Line Real Estate Inc Brokerage
19 Wolf Street
Tillsonburg, Ontario N4G 1S2
19 Wolf Street
Tillsonburg, Ontario N4G 1S2













































