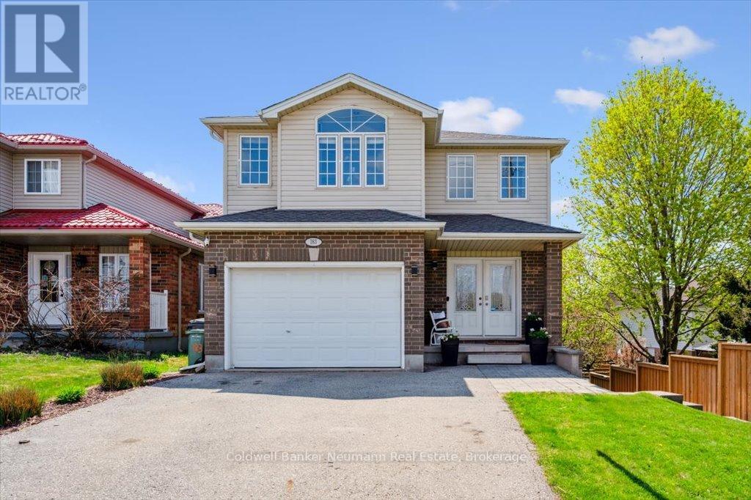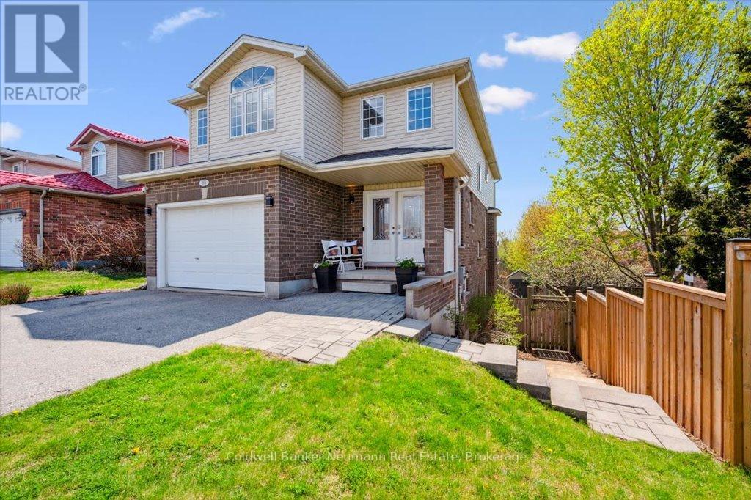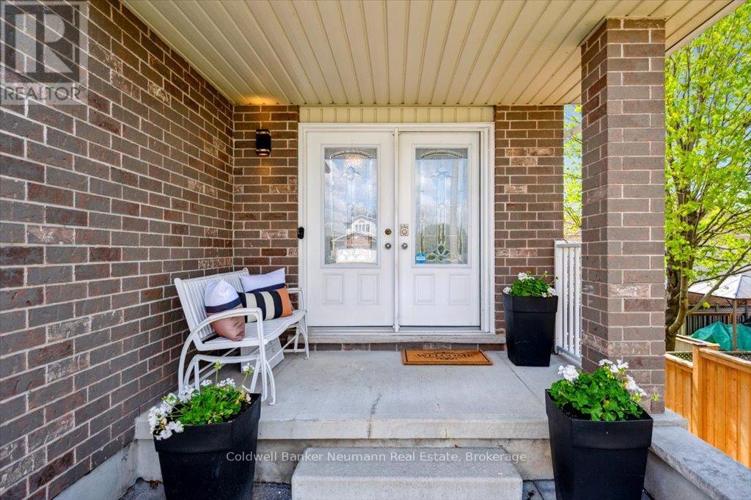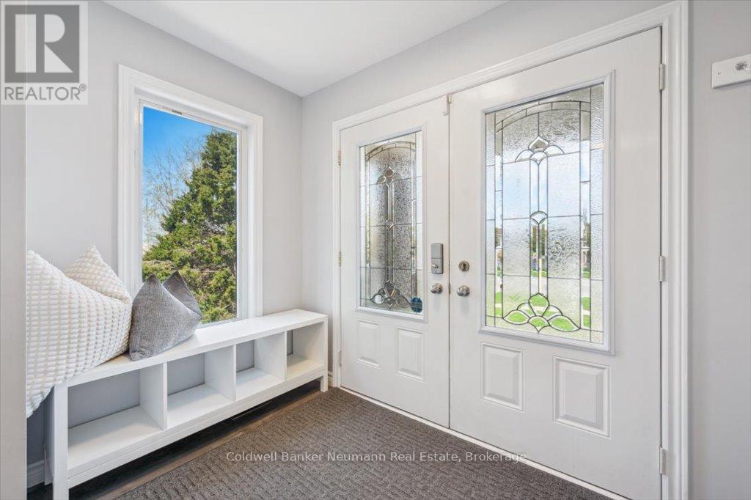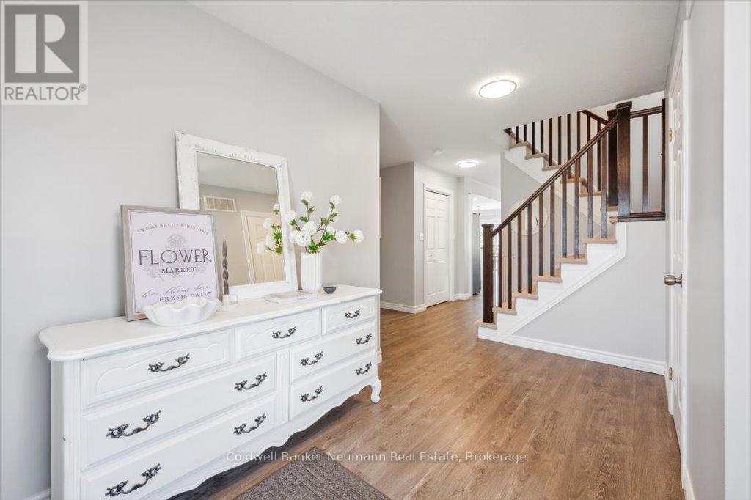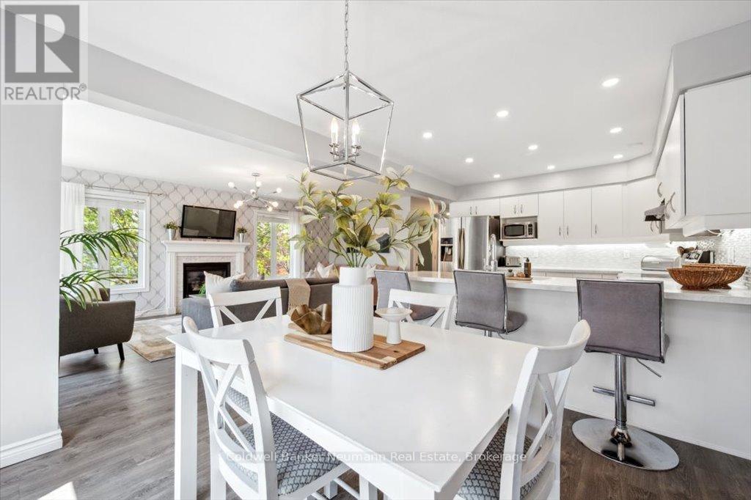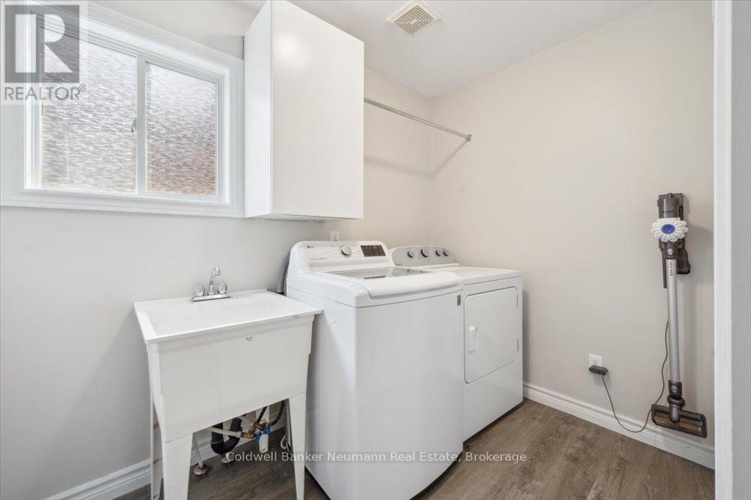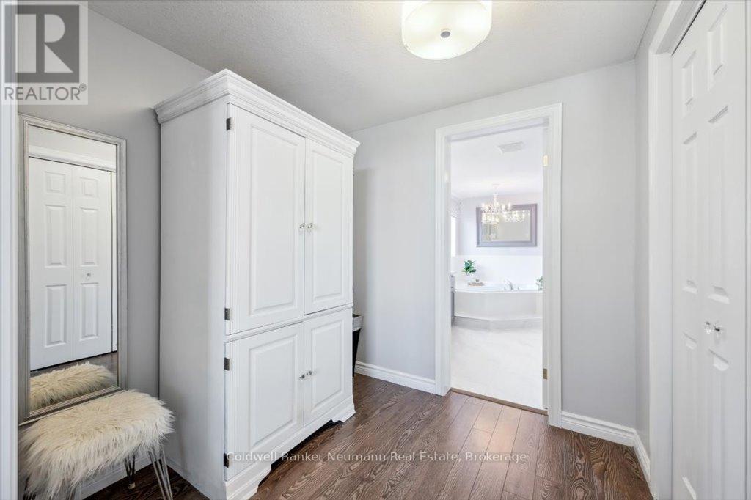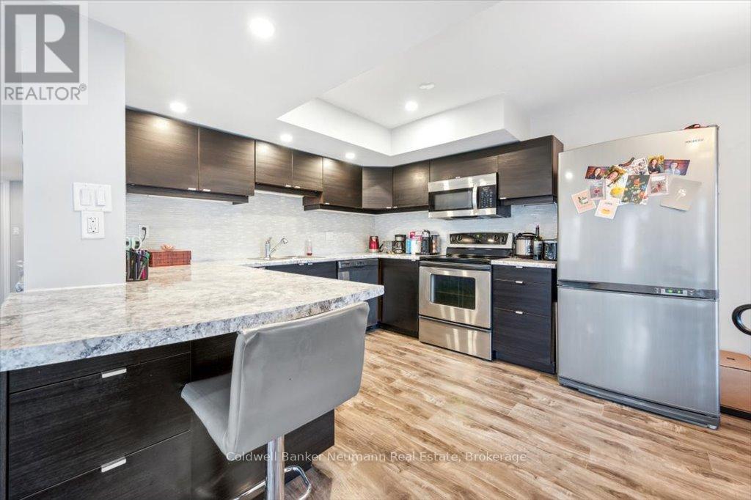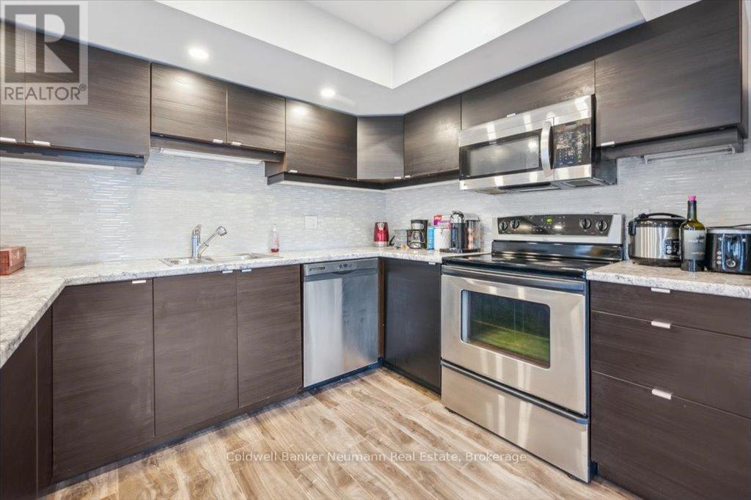183 Clairfields Drive W Guelph, Ontario N1L 0A7
5 Bedroom 4 Bathroom 2000 - 2500 sqft
Fireplace Central Air Conditioning Forced Air Landscaped
$1,099,000
Bright, open, and beautifully updated ,this 4-bedroom home offers over 2,300 sq ft of thoughtfully designed living space that feels even larger thanks to its open concept layout and abundance of natural light. Modern LVP flooring flows across the main, and laminate on the upper, and lower levels, with vinyl in the bathrooms. The kitchen has been tastefully updated with refinished cabinetry, avonite counters, glass tile backsplash, updated hardware, generous countertop space, and a breakfast bar, perfect for everyday living or entertaining. Appliances are included. Step through sliding patio doors to a large deck that extends your living space outside. The remainder of the main level consists of a generous living room, a gas fireplace, and the convenience of main floor laundry is a bonus. Upstairs, the spacious primary bedroom includes a bright, updated ensuite with double sinks. The additional 3 bedrooms are also large with big closets- you will be impressed by the functional flow of this home. Bonus feature: a fully finished walkout basement with a LEGAL 1 BEDROOM ACCESSORY APARTMENT- ideal for generating income and paying off your mortgage. Located in this family-friendly south end neighbourhood, this home is close to trails, parks, schools, restaurants, and shopping, with easy access to the 401/ hwy 6 for commuters. Recent updates and features include: shingles (2022), water softener (2023), alls new light fixtures, central air, interlock brick walkway, 1.5 car garage & double driveway and a fully fenced yard. This home is move-in ready and offers flexibility, style, and income generation. Come see it for yourself, you'll appreciate the space even more in person. You will not be disappointed! (id:53193)
Open House
This property has open houses!
May
10
Saturday
Starts at:
2:00 pm
Ends at:4:00 pm
Property Details
| MLS® Number | X12133314 |
| Property Type | Single Family |
| Community Name | Clairfields/Hanlon Business Park |
| EquipmentType | Water Heater |
| Features | Sump Pump |
| ParkingSpaceTotal | 3 |
| RentalEquipmentType | Water Heater |
| Structure | Porch, Deck |
Building
| BathroomTotal | 4 |
| BedroomsAboveGround | 4 |
| BedroomsBelowGround | 1 |
| BedroomsTotal | 5 |
| Amenities | Fireplace(s) |
| Appliances | Garage Door Opener Remote(s), Water Heater, Water Softener, Dishwasher, Dryer, Garage Door Opener, Hood Fan, Stove, Washer, Refrigerator |
| BasementDevelopment | Finished |
| BasementFeatures | Apartment In Basement, Walk Out |
| BasementType | N/a (finished) |
| ConstructionStyleAttachment | Detached |
| CoolingType | Central Air Conditioning |
| ExteriorFinish | Brick, Vinyl Siding |
| FireplacePresent | Yes |
| FireplaceTotal | 1 |
| FoundationType | Poured Concrete |
| HalfBathTotal | 1 |
| HeatingFuel | Natural Gas |
| HeatingType | Forced Air |
| StoriesTotal | 2 |
| SizeInterior | 2000 - 2500 Sqft |
| Type | House |
| UtilityWater | Municipal Water |
Parking
| Attached Garage | |
| Garage |
Land
| Acreage | No |
| LandscapeFeatures | Landscaped |
| Sewer | Sanitary Sewer |
| SizeDepth | 109 Ft ,3 In |
| SizeFrontage | 40 Ft |
| SizeIrregular | 40 X 109.3 Ft |
| SizeTotalText | 40 X 109.3 Ft |
| ZoningDescription | R1c-10 |
Rooms
| Level | Type | Length | Width | Dimensions |
|---|---|---|---|---|
| Second Level | Bedroom | 3.11 m | 3.46 m | 3.11 m x 3.46 m |
| Second Level | Primary Bedroom | 4.34 m | 4.28 m | 4.34 m x 4.28 m |
| Second Level | Bathroom | 3.1 m | 3.05 m | 3.1 m x 3.05 m |
| Second Level | Bathroom | 2.99 m | 4.8 m | 2.99 m x 4.8 m |
| Second Level | Bedroom | 3.36 m | 3.48 m | 3.36 m x 3.48 m |
| Second Level | Bedroom | 3.34 m | 3.48 m | 3.34 m x 3.48 m |
| Basement | Bathroom | 3.13 m | 1.63 m | 3.13 m x 1.63 m |
| Basement | Bedroom | 3.24 m | 3.83 m | 3.24 m x 3.83 m |
| Basement | Eating Area | 3.25 m | 1.55 m | 3.25 m x 1.55 m |
| Basement | Kitchen | 3.25 m | 3.29 m | 3.25 m x 3.29 m |
| Basement | Recreational, Games Room | 4.19 m | 6.43 m | 4.19 m x 6.43 m |
| Basement | Utility Room | 3.3 m | 2.58 m | 3.3 m x 2.58 m |
| Main Level | Bathroom | 0.9 m | 2.25 m | 0.9 m x 2.25 m |
| Main Level | Dining Room | 3.17 m | 3.28 m | 3.17 m x 3.28 m |
| Main Level | Foyer | 3.07 m | 1.65 m | 3.07 m x 1.65 m |
| Main Level | Kitchen | 3.17 m | 3.22 m | 3.17 m x 3.22 m |
| Main Level | Laundry Room | 2.53 m | 2.69 m | 2.53 m x 2.69 m |
| Main Level | Living Room | 3.85 m | 6.5 m | 3.85 m x 6.5 m |
Interested?
Contact us for more information
Emily Cassolato
Broker
Coldwell Banker Neumann Real Estate
824 Gordon Street
Guelph, Ontario N1G 1Y7
824 Gordon Street
Guelph, Ontario N1G 1Y7

