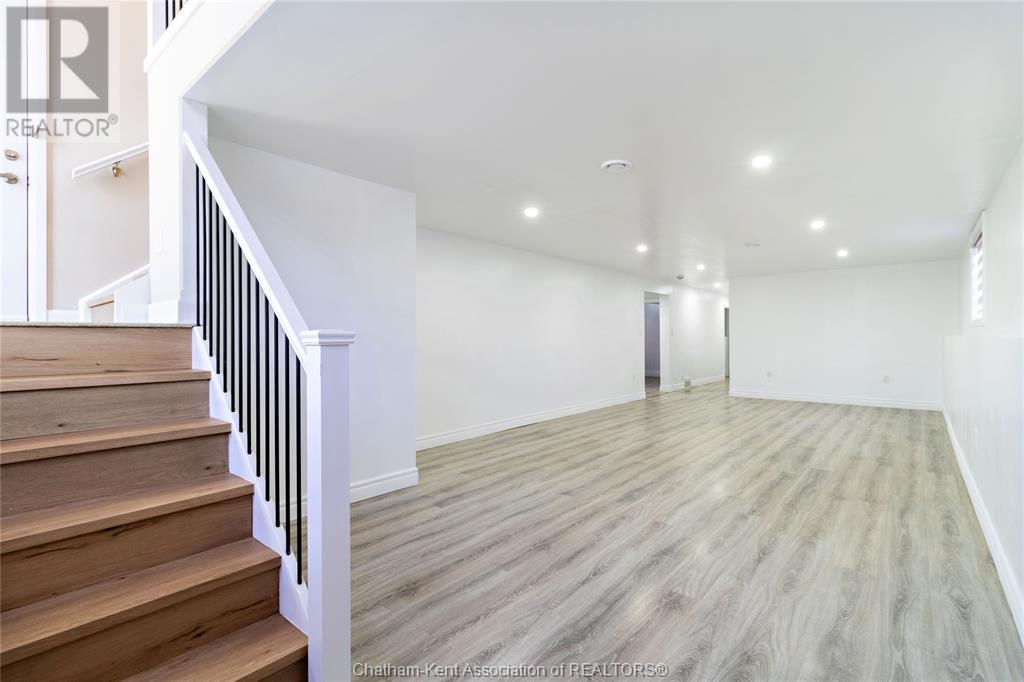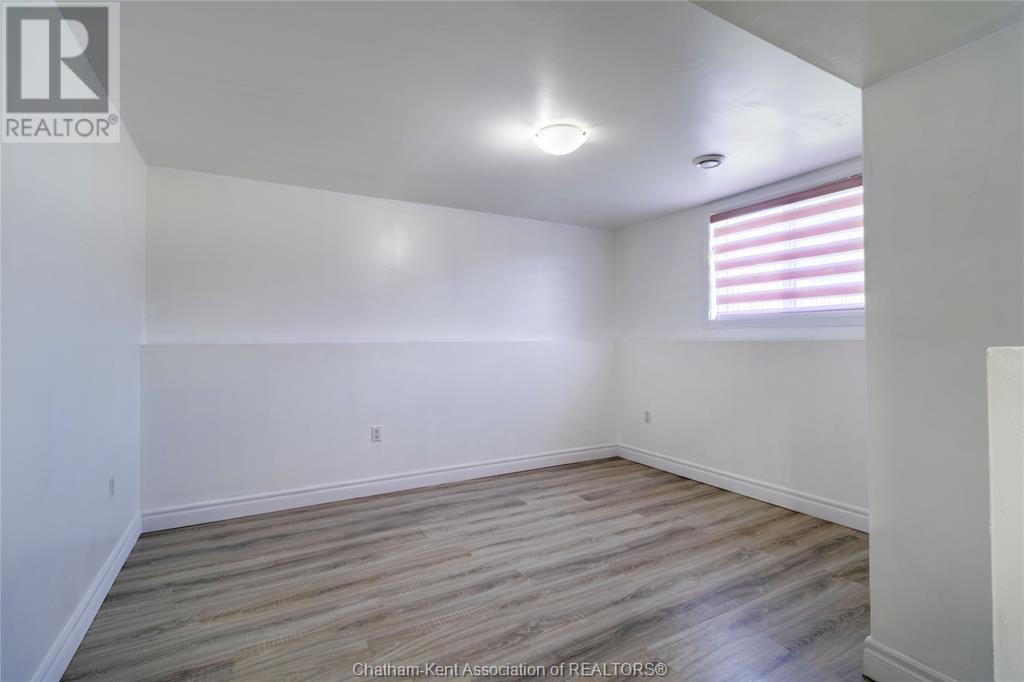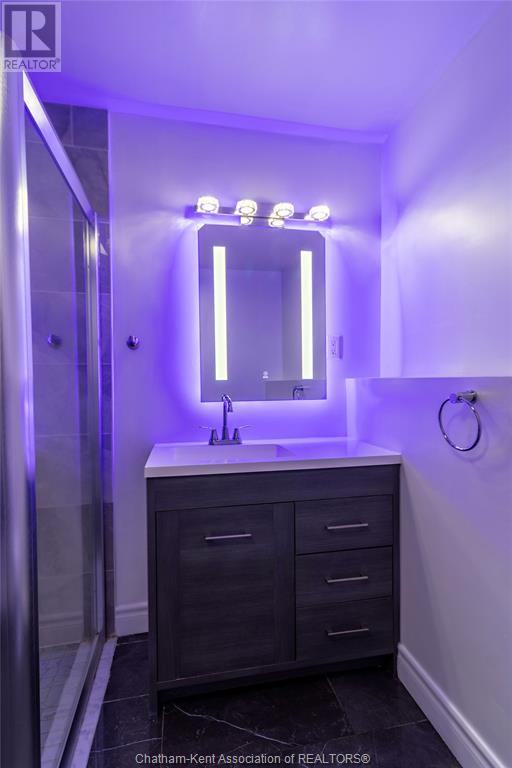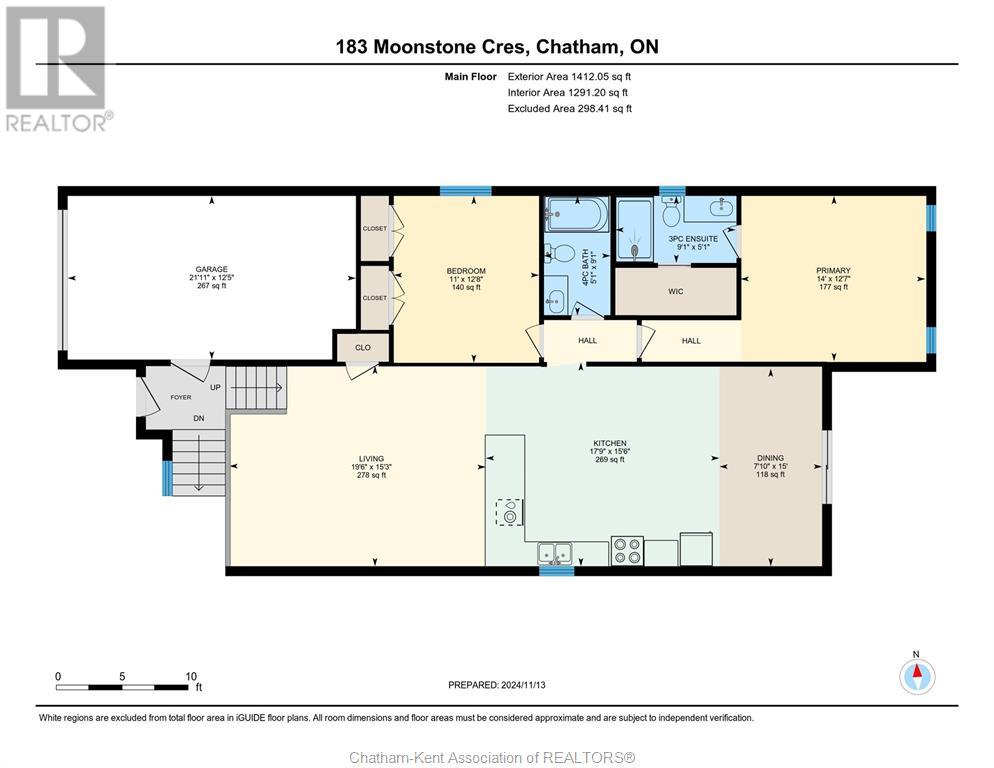183 Moonstone Crescent Chatham, Ontario N7M 0S1
4 Bedroom 3 Bathroom
Raised Ranch Central Air Conditioning Forced Air
$624,900
Nestled in the highly sought-after Southwest Chatham neighbourhood, this stunning 2+2 bedroom raised ranch home offers the perfect blend of style, functionality, and convenience. 183 Moonstone Crescent is the ultimate haven for growing families, multi-generational living, or those seeking ample space to entertain. Upon entering, you'll be greeted by the expansive open-concept living area, bathed in natural light pouring in through large windows. Modern kitchen with spacious peninsula perfect for food preparation and casual dining with extensive cabinetry, The adjacent dining area provides an ideal setting for family meals and gatherings. Primary Bedroom with walk-in closet and 3-piece en-suite, additional bedroom and family bath provide comfortable accommodations. Expand your living space in the lower level, complete with generous family room ideal for entertaining, Two extra bedrooms for guests, in-laws, or growing family, dedicated office space and third 3-piece bathroom. (id:53193)
Property Details
| MLS® Number | 24027363 |
| Property Type | Single Family |
| Features | Double Width Or More Driveway, Paved Driveway |
Building
| BathroomTotal | 3 |
| BedroomsAboveGround | 2 |
| BedroomsBelowGround | 2 |
| BedroomsTotal | 4 |
| ArchitecturalStyle | Raised Ranch |
| ConstructedDate | 2020 |
| ConstructionStyleAttachment | Detached |
| CoolingType | Central Air Conditioning |
| ExteriorFinish | Aluminum/vinyl, Brick |
| FlooringType | Ceramic/porcelain, Cushion/lino/vinyl |
| FoundationType | Concrete |
| HeatingFuel | Natural Gas |
| HeatingType | Forced Air |
| Type | House |
Parking
| Garage | |
| Inside Entry |
Land
| Acreage | No |
| FenceType | Fence |
| SizeIrregular | 45.2x125.4 |
| SizeTotalText | 45.2x125.4|under 1/4 Acre |
| ZoningDescription | Rl5 |
Rooms
| Level | Type | Length | Width | Dimensions |
|---|---|---|---|---|
| Lower Level | Laundry Room | 12 ft ,6 in | 4 ft ,9 in | 12 ft ,6 in x 4 ft ,9 in |
| Lower Level | 3pc Bathroom | 8 ft ,8 in | 7 ft ,1 in | 8 ft ,8 in x 7 ft ,1 in |
| Lower Level | Utility Room | 12 ft ,6 in | 7 ft ,5 in | 12 ft ,6 in x 7 ft ,5 in |
| Lower Level | Office | 12 ft ,7 in | 9 ft ,2 in | 12 ft ,7 in x 9 ft ,2 in |
| Lower Level | Bedroom | 12 ft ,6 in | 12 ft ,2 in | 12 ft ,6 in x 12 ft ,2 in |
| Lower Level | Bedroom | 15 ft ,1 in | 9 ft ,8 in | 15 ft ,1 in x 9 ft ,8 in |
| Lower Level | Storage | 4 ft ,11 in | 2 ft ,9 in | 4 ft ,11 in x 2 ft ,9 in |
| Lower Level | Recreation Room | 33 ft ,1 in | 14 ft ,1 in | 33 ft ,1 in x 14 ft ,1 in |
| Main Level | 3pc Ensuite Bath | 9 ft ,1 in | 5 ft ,1 in | 9 ft ,1 in x 5 ft ,1 in |
| Main Level | 4pc Bathroom | 9 ft ,1 in | 5 ft ,1 in | 9 ft ,1 in x 5 ft ,1 in |
| Main Level | Dining Room | 15 ft | 15 ft x Measurements not available | |
| Main Level | Bedroom | 12 ft ,8 in | 11 ft | 12 ft ,8 in x 11 ft |
| Main Level | Primary Bedroom | 14 ft | 12 ft ,7 in | 14 ft x 12 ft ,7 in |
| Main Level | Kitchen | 17 ft ,9 in | 15 ft ,6 in | 17 ft ,9 in x 15 ft ,6 in |
| Main Level | Living Room | 19 ft ,6 in | 15 ft ,3 in | 19 ft ,6 in x 15 ft ,3 in |
https://www.realtor.ca/real-estate/27649193/183-moonstone-crescent-chatham
Interested?
Contact us for more information
Keith Smith
Sales Person
Exit Realty Ck Elite
160 St Clair St
Chatham, Ontario N7L 3J5
160 St Clair St
Chatham, Ontario N7L 3J5












































