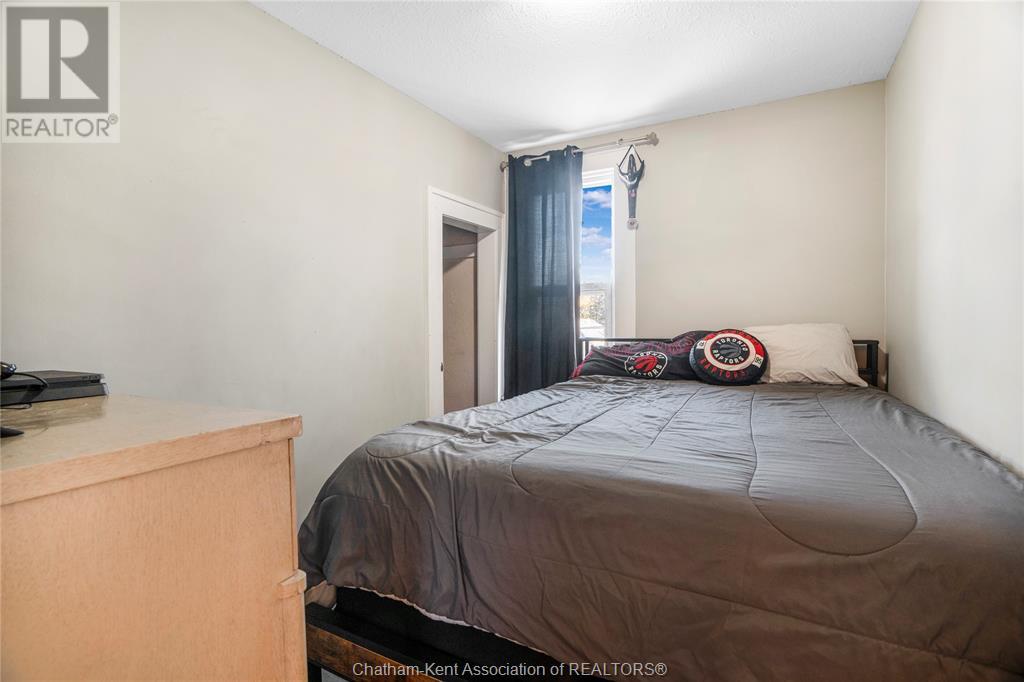185 Richmond Street Chatham, Ontario N7M 1P3
3 Bedroom 2 Bathroom
Central Air Conditioning Forced Air, Furnace
$324,900
Discover affordable, practical living in this spacious and updated two-storey home. Featuring three generously sized bedrooms and one and a half bathrooms, this property seamlessly blends modern updates with classic charm. The main floor offers an open, functional layout, with a bright dining area, living room, and kitchen—recently updated with stylish luxury vinyl plank flooring, as well as a newer furnace and air conditioner. A charming front balcony provides the perfect spot to relax and enjoy the outdoors. The L-shaped lot offers more space than typical, making it ideal for a variety of outdoor activities. Additionally, the unfinished basement provides ample room for laundry and extra storage. This home is the perfect balance of comfort, convenience, and value. Schedule a showing today and make this property your new Match! (id:53193)
Property Details
| MLS® Number | 24027246 |
| Property Type | Single Family |
| Features | Gravel Driveway |
Building
| BathroomTotal | 2 |
| BedroomsAboveGround | 3 |
| BedroomsTotal | 3 |
| CoolingType | Central Air Conditioning |
| ExteriorFinish | Concrete/stucco |
| FlooringType | Cushion/lino/vinyl |
| FoundationType | Block |
| HalfBathTotal | 1 |
| HeatingFuel | Natural Gas |
| HeatingType | Forced Air, Furnace |
| StoriesTotal | 2 |
| Type | House |
Parking
| Detached Garage | |
| Garage |
Land
| Acreage | No |
| SizeIrregular | 40.15x130.32 |
| SizeTotalText | 40.15x130.32|under 1/4 Acre |
| ZoningDescription | Hc1 |
Rooms
| Level | Type | Length | Width | Dimensions |
|---|---|---|---|---|
| Second Level | 4pc Bathroom | 5 ft ,5 in | 7 ft ,2 in | 5 ft ,5 in x 7 ft ,2 in |
| Second Level | Bedroom | 7 ft ,7 in | 10 ft ,3 in | 7 ft ,7 in x 10 ft ,3 in |
| Second Level | Bedroom | 10 ft ,5 in | 10 ft ,8 in | 10 ft ,5 in x 10 ft ,8 in |
| Second Level | Primary Bedroom | 9 ft ,7 in | 14 ft ,4 in | 9 ft ,7 in x 14 ft ,4 in |
| Basement | Other | 21 ft ,7 in | 25 ft | 21 ft ,7 in x 25 ft |
| Main Level | Dining Room | 10 ft ,9 in | 11 ft ,11 in | 10 ft ,9 in x 11 ft ,11 in |
| Main Level | 2pc Bathroom | 4 ft | 3 ft | 4 ft x 3 ft |
| Main Level | Kitchen | 11 ft ,2 in | 9 ft ,11 in | 11 ft ,2 in x 9 ft ,11 in |
| Main Level | Living Room | 10 ft ,8 in | 12 ft ,1 in | 10 ft ,8 in x 12 ft ,1 in |
https://www.realtor.ca/real-estate/27635267/185-richmond-street-chatham
Interested?
Contact us for more information
Matthieu Bechard
Broker of Record
Match Realty Inc.
15 Grand Ave W.
Chatham, Ontario N7L 1B4
15 Grand Ave W.
Chatham, Ontario N7L 1B4
Eric Moore
Sales Person
Match Realty Inc.
15 Grand Ave W.
Chatham, Ontario N7L 1B4
15 Grand Ave W.
Chatham, Ontario N7L 1B4







































