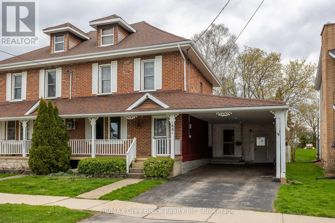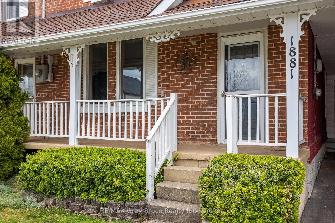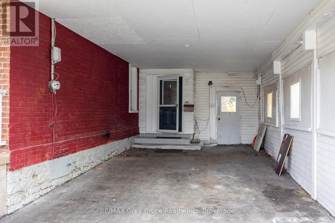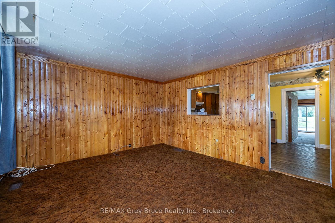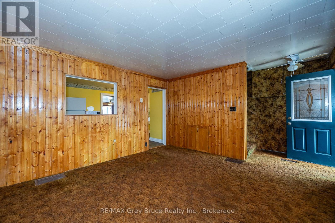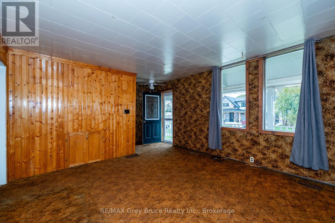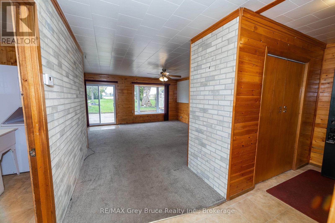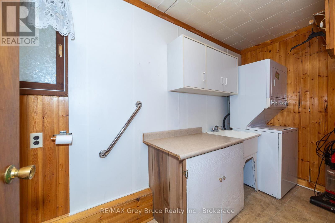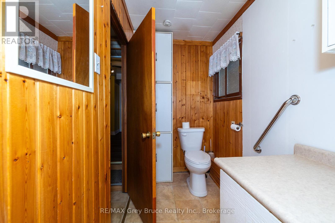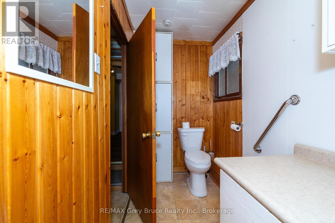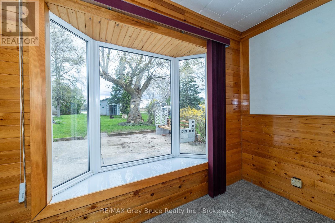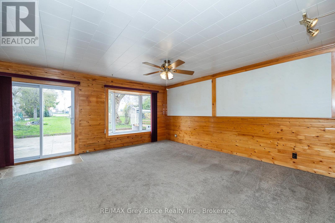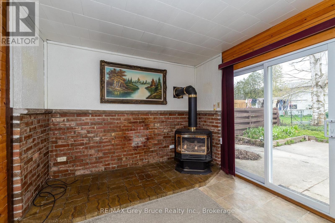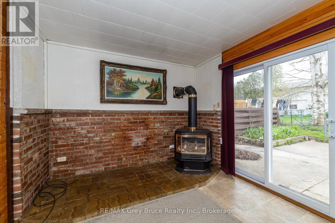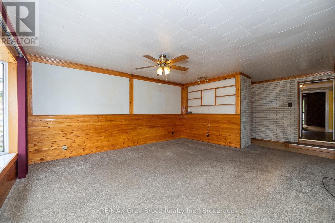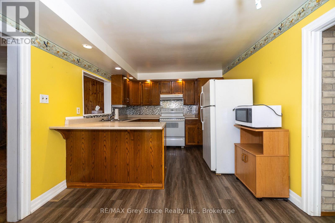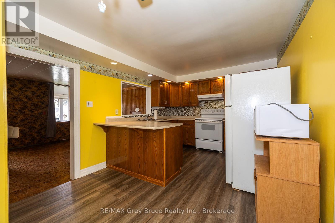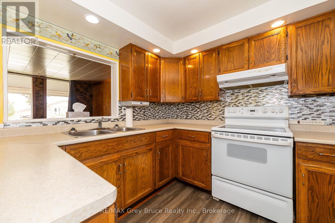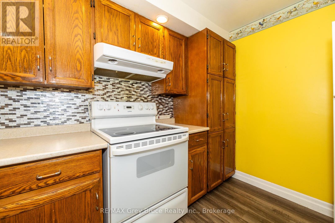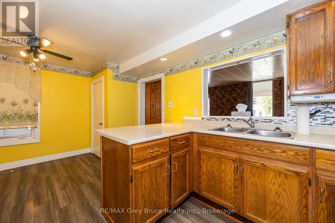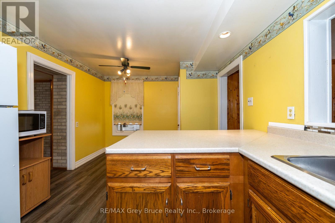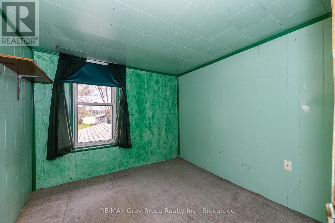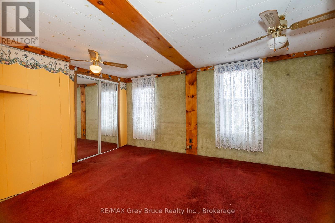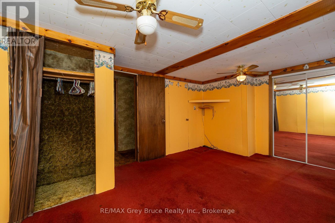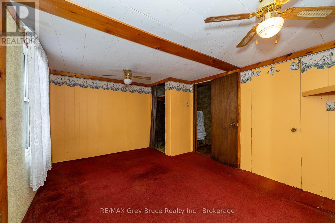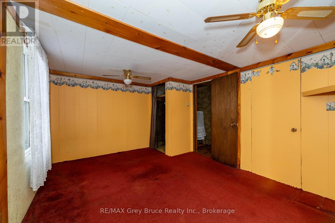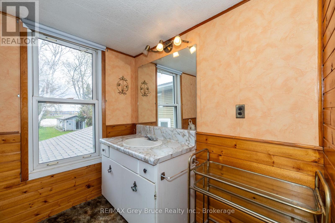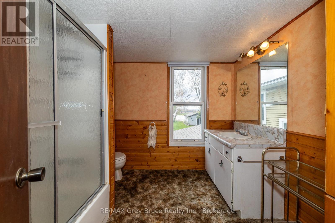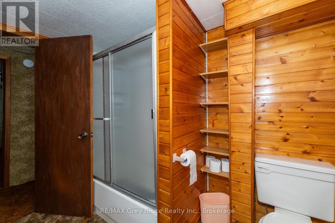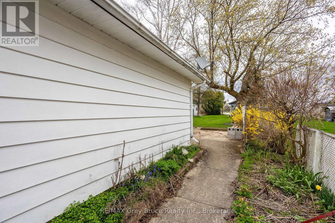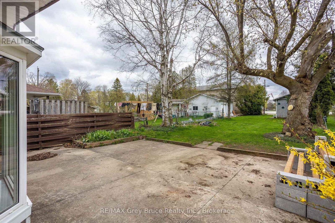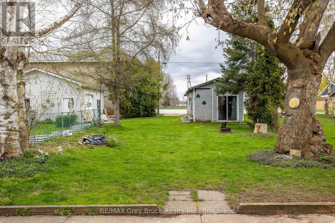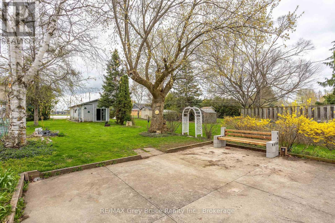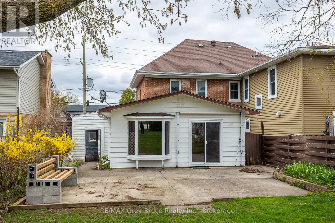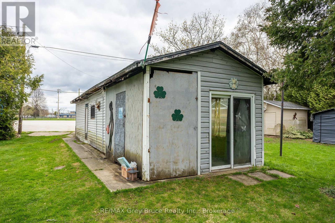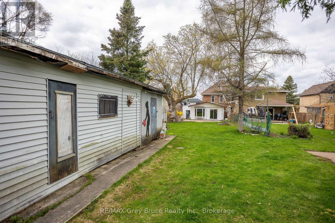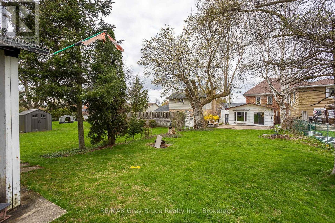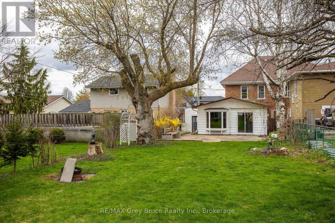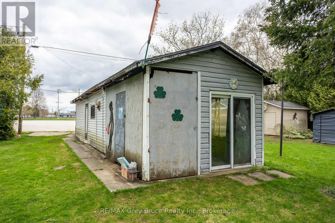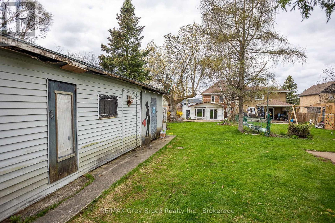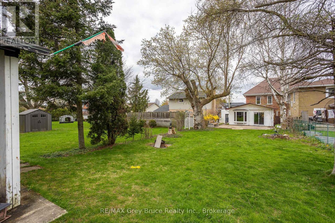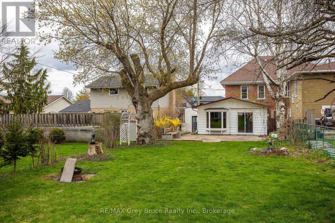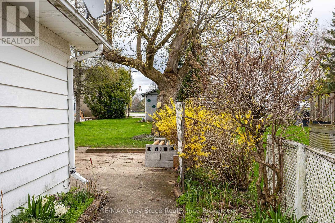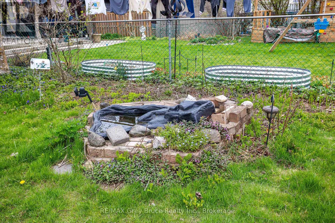1881 6th Avenue E Owen Sound, Ontario N4K 2W1
2 Bedroom 2 Bathroom 1100 - 1500 sqft
Forced Air
$425,000
This 2.5-story red brick home sits in a well-established neighbourhood known for its quiet streets and easy access to local amenities. With a functional layout and generous space, its ideal for families or buyers looking to invest in a property with potential.The main floor features a living room, dining area, kitchen, and a recreational room. Upstairs offers two bedrooms and a full bathroom, while the third-floor attic provides flexible space for an extra bedroom, office, or bonus room. The backyard is great for outdoor activities and gatherings, and the front porch adds a welcoming touch. A solid opportunity in a desirable location move in and update at your own pace or renovate to suit your vision. (id:53193)
Property Details
| MLS® Number | X12132396 |
| Property Type | Single Family |
| Community Name | Owen Sound |
| EquipmentType | Water Heater |
| Features | Flat Site |
| ParkingSpaceTotal | 2 |
| RentalEquipmentType | Water Heater |
| Structure | Patio(s), Porch |
Building
| BathroomTotal | 2 |
| BedroomsAboveGround | 2 |
| BedroomsTotal | 2 |
| Age | 100+ Years |
| Appliances | Water Heater, Dryer, Stove, Washer, Refrigerator |
| BasementType | Crawl Space |
| ConstructionStyleAttachment | Semi-detached |
| ExteriorFinish | Brick |
| FoundationType | Stone |
| HalfBathTotal | 1 |
| HeatingFuel | Natural Gas |
| HeatingType | Forced Air |
| StoriesTotal | 3 |
| SizeInterior | 1100 - 1500 Sqft |
| Type | House |
| UtilityWater | Municipal Water |
Parking
| Carport | |
| No Garage |
Land
| Acreage | No |
| Sewer | Sanitary Sewer |
| SizeDepth | 185 Ft ,7 In |
| SizeFrontage | 36 Ft |
| SizeIrregular | 36 X 185.6 Ft |
| SizeTotalText | 36 X 185.6 Ft|under 1/2 Acre |
| ZoningDescription | R4 |
Rooms
| Level | Type | Length | Width | Dimensions |
|---|---|---|---|---|
| Second Level | Primary Bedroom | 3.24 m | 4.78 m | 3.24 m x 4.78 m |
| Second Level | Bedroom | 2.84 m | 2.69 m | 2.84 m x 2.69 m |
| Second Level | Bathroom | 2.84 m | 2.67 m | 2.84 m x 2.67 m |
| Main Level | Living Room | 3.98 m | 5.44 m | 3.98 m x 5.44 m |
| Main Level | Kitchen | 3.03 m | 5.44 m | 3.03 m x 5.44 m |
| Main Level | Recreational, Games Room | 7.25 m | 5.75 m | 7.25 m x 5.75 m |
| Main Level | Bathroom | 3.97 m | 1.83 m | 3.97 m x 1.83 m |
Utilities
| Cable | Installed |
| Sewer | Installed |
https://www.realtor.ca/real-estate/28277998/1881-6th-avenue-e-owen-sound-owen-sound
Interested?
Contact us for more information
Deidre Seabrook
Salesperson
RE/MAX Grey Bruce Realty Inc.
837 2nd Ave E
Owen Sound, Ontario N4K 6K6
837 2nd Ave E
Owen Sound, Ontario N4K 6K6
Doug Kaufman
Salesperson
RE/MAX Grey Bruce Realty Inc.
837 2nd Ave E
Owen Sound, Ontario N4K 6K6
837 2nd Ave E
Owen Sound, Ontario N4K 6K6

