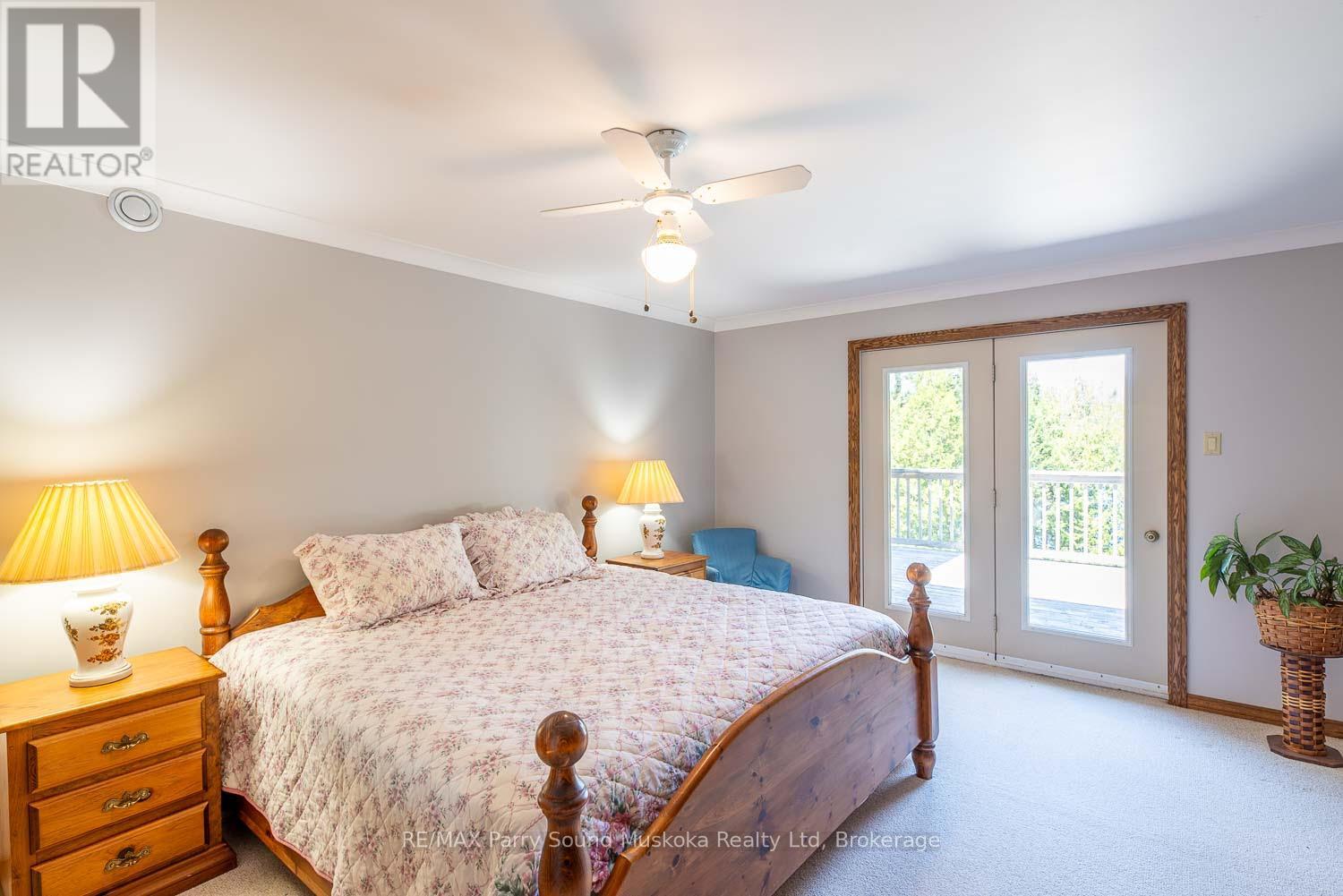1889 South Horn Lake Road Magnetawan, Ontario P0A 1P0
3 Bedroom 3 Bathroom 2000 - 2500 sqft
Bungalow Fireplace Ventilation System Radiant Heat Waterfront Landscaped
$1,390,000
Located on the shores of desirable Horn Lake, within a short drive of the village of Burks Falls, this spacious home offers a fresh slate ready for your own personal ideas and design to make this the perfect lakeside home or cottage. As you step inside, a Muskoka room immediately welcomes you offering a place to hang your hat and perhaps a lovely seating area for morning coffee. Custom trim, cabinetry and doors are prominent throughout this beautiful home. High ceilings complement a generous living area featuring a wood stove, and a walk out onto a large deck spanning the entire length of the home. Entering the kitchen/dinning area you will notice the custom cabinetry with ample storage, the adjoining pantry, the walk out to the deck and lots of space for meals with family and friends.The large primary bedroom not only takes advantage of the lake views with an additional walk out to the deck but also has a 3 pc ensuite as well as a walk in closet. There is a second bedroom and an office situated on the main level as well as a central 3 pc bathroom with a hybrid walk in tub.The lower level offers a billiards room and a media room, both with walk outs plus a 3rd bedroom. A 3 pc bathroom is strategically located by an entrance from the patio leading down to the waterfront. Laundry, storage and utility rooms are located on the lower level.Other features include in floor radiant heat throughout, a heated 2 car garage, steel shake roof and Generac power backup. (id:53193)
Property Details
| MLS® Number | X12132716 |
| Property Type | Single Family |
| Community Name | Magnetawan |
| Easement | Unknown |
| Features | Wooded Area |
| ParkingSpaceTotal | 2 |
| Structure | Deck |
| ViewType | Direct Water View |
| WaterFrontType | Waterfront |
Building
| BathroomTotal | 3 |
| BedroomsAboveGround | 3 |
| BedroomsTotal | 3 |
| Appliances | Water Heater, Water Purifier, Dryer, Stove, Washer, Refrigerator |
| ArchitecturalStyle | Bungalow |
| BasementFeatures | Walk Out |
| BasementType | N/a |
| ConstructionStyleAttachment | Detached |
| CoolingType | Ventilation System |
| ExteriorFinish | Hardboard |
| FireplacePresent | Yes |
| FireplaceType | Woodstove |
| FoundationType | Block |
| HeatingFuel | Oil |
| HeatingType | Radiant Heat |
| StoriesTotal | 1 |
| SizeInterior | 2000 - 2500 Sqft |
| Type | House |
| UtilityPower | Generator |
| UtilityWater | Lake/river Water Intake |
Parking
| Attached Garage | |
| Garage |
Land
| AccessType | Year-round Access, Private Docking |
| Acreage | No |
| LandscapeFeatures | Landscaped |
| Sewer | Septic System |
| SizeDepth | 144.47 M |
| SizeFrontage | 31.08 M |
| SizeIrregular | 31.1 X 144.5 M |
| SizeTotalText | 31.1 X 144.5 M|1/2 - 1.99 Acres |
| SurfaceWater | Lake/pond |
Rooms
| Level | Type | Length | Width | Dimensions |
|---|---|---|---|---|
| Lower Level | Cold Room | 5.73 m | 2.19 m | 5.73 m x 2.19 m |
| Lower Level | Bedroom 3 | 4.87 m | 3.35 m | 4.87 m x 3.35 m |
| Lower Level | Laundry Room | 2.43 m | 1.93 m | 2.43 m x 1.93 m |
| Lower Level | Bathroom | 2.43 m | 1.85 m | 2.43 m x 1.85 m |
| Lower Level | Games Room | 6.88 m | 4.29 m | 6.88 m x 4.29 m |
| Lower Level | Family Room | 5.76 m | 5.79 m | 5.76 m x 5.79 m |
| Main Level | Living Room | 5.94 m | 5.51 m | 5.94 m x 5.51 m |
| Main Level | Kitchen | 3.38 m | 3.07 m | 3.38 m x 3.07 m |
| Main Level | Dining Room | 4.72 m | 3.38 m | 4.72 m x 3.38 m |
| Main Level | Primary Bedroom | 4.9 m | 3.93 m | 4.9 m x 3.93 m |
| Main Level | Bathroom | 2.52 m | 2.77 m | 2.52 m x 2.77 m |
| Main Level | Bedroom 2 | 3.44 m | 3.26 m | 3.44 m x 3.26 m |
| Main Level | Office | 3.47 m | 2.77 m | 3.47 m x 2.77 m |
| Main Level | Sunroom | 5.51 m | 2.28 m | 5.51 m x 2.28 m |
https://www.realtor.ca/real-estate/28278847/1889-south-horn-lake-road-magnetawan-magnetawan
Interested?
Contact us for more information
John Fincham
Broker
RE/MAX Parry Sound Muskoka Realty Ltd
47 James Street
Parry Sound, Ontario P2A 1T6
47 James Street
Parry Sound, Ontario P2A 1T6



























