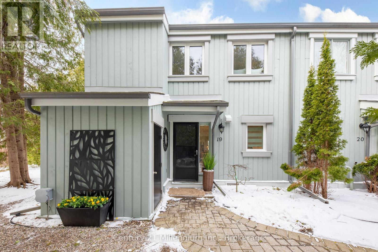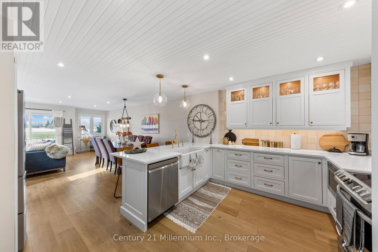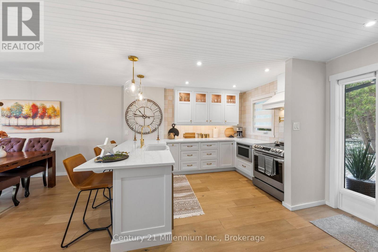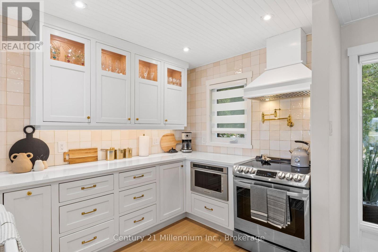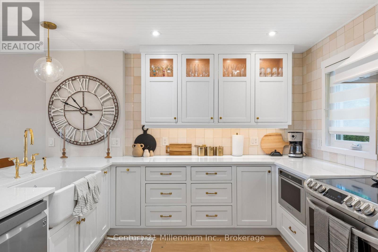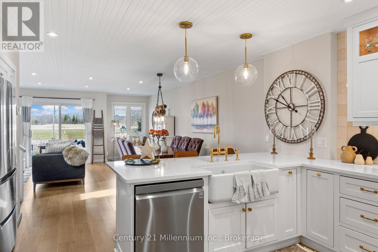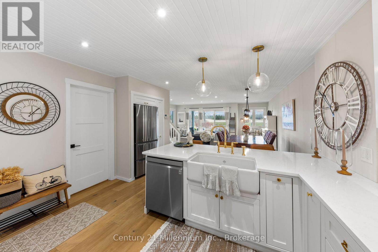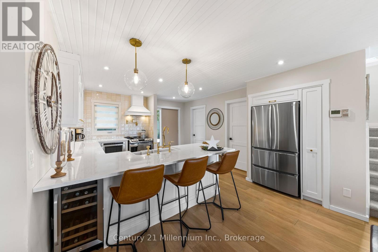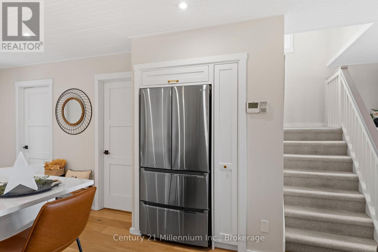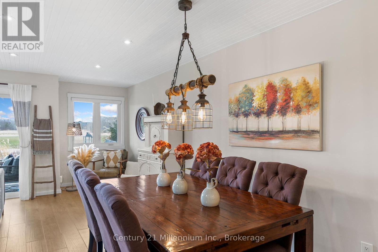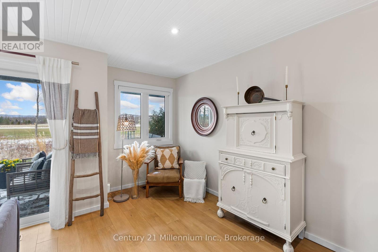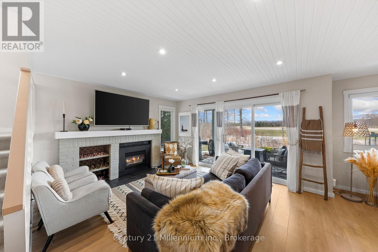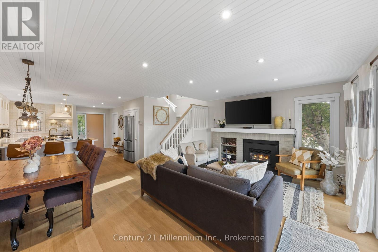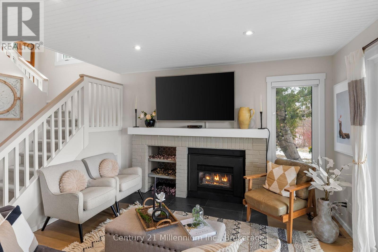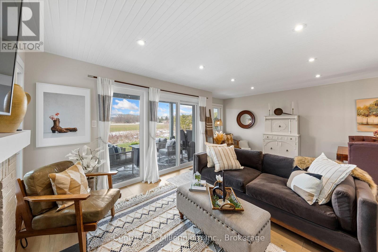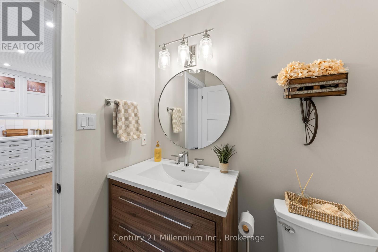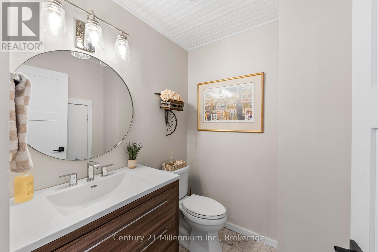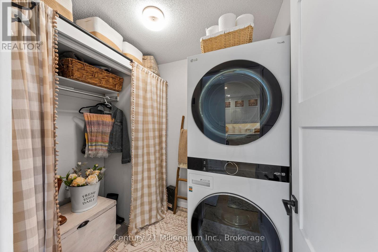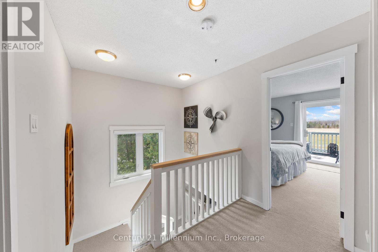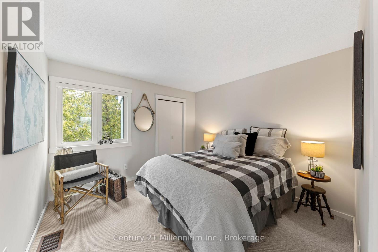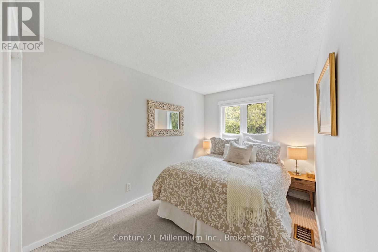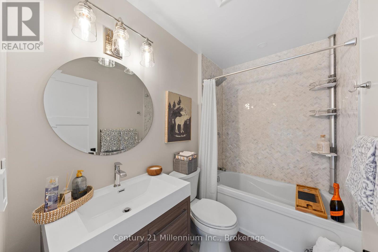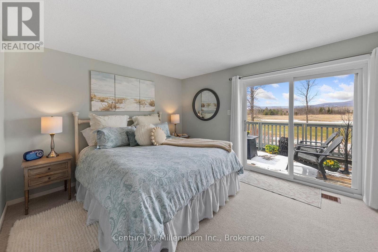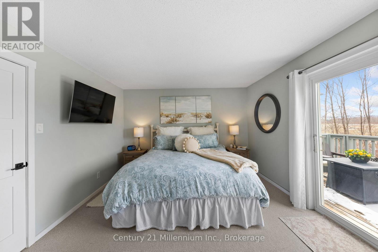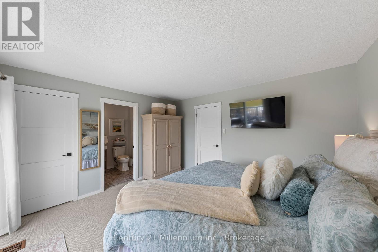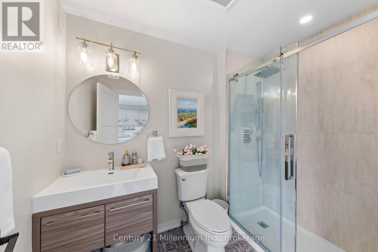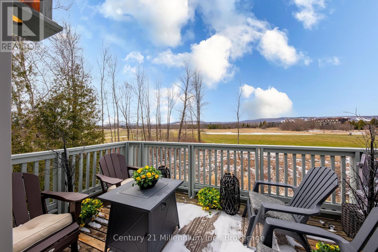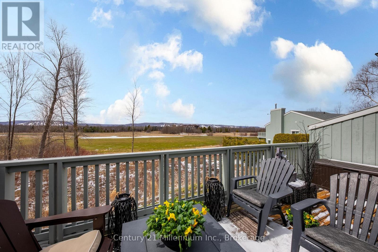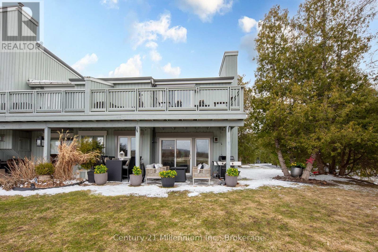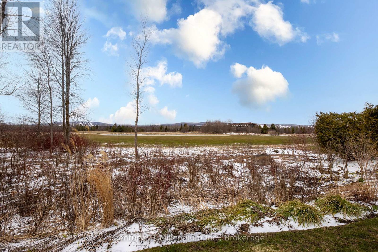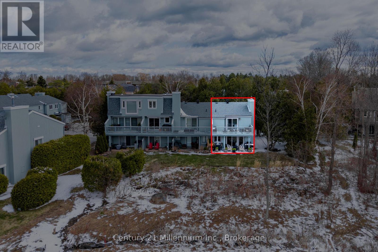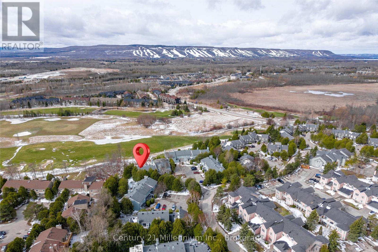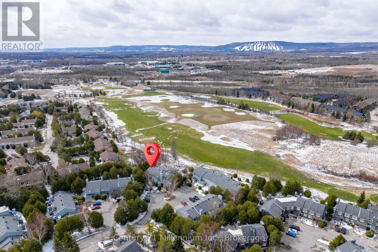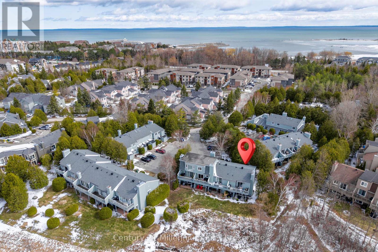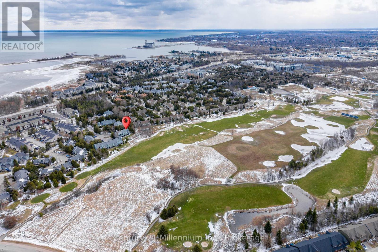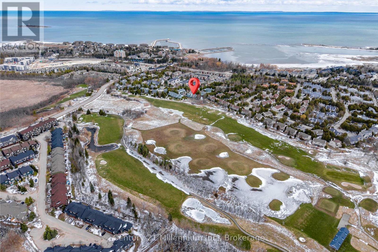19 - 127 Fairway Crescent Ne Collingwood, Ontario L9Y 5B4
3 Bedroom 3 Bathroom 1200 - 1399 sqft
Fireplace Central Air Conditioning Forced Air Landscaped, Lawn Sprinkler
$674,900Maintenance, Common Area Maintenance, Insurance, Parking
$544.20 Monthly
Maintenance, Common Area Maintenance, Insurance, Parking
$544.20 MonthlyThis spectacular fully renovated three-bedroom, two and a half bathroom, move-in ready, end unit townhouse situated on the 18th fairway of Cranberry Golf Course with stunning panoramic views over Cranberry Golf Course, Osler and Blue Mountain has been designed with impeccable taste. The bright, open concept main floor has it all, from beautiful engineered hardwood flooring to plank ceilings with pot lighting, new windows and sliding doors which walkout to private patio with natural gas BBQ connection. The kitchen boasts white shaker style cabinetry made of solid maple, stunning quartz countertops and ceramic backsplash, a farmhouse sink with brass fixtures, including a pot filler and stainless steel appliances for the chef in your family! Enjoy the breath taking views from your living room while keeping cozy in front of the natural gas fireplace. The main floor also features an upgraded mud room/laundry room and a tastefully renovated powder room with gorgeous ceramic tiling. The primary bedroom features patio doors to a generously sized private deck that is perfect for a quiet escape while enjoying the views, wool carpeting, an ample walk-in closet and fully renovated en-suite bathroom featuring a walk-in showing with sliding glass door, imported ceramic tiling and in floor heating. The second level also features two more sizeable bedrooms with cozy wool carpet and a completely renovated four piece bathroom with imported ceramic tilling and in floor heating. Enjoy the very best of four-season living that Collingwood offers. (id:53193)
Open House
This property has open houses!
May
3
Saturday
Starts at:
1:00 pm
Ends at:3:00 pm
Property Details
| MLS® Number | S12079725 |
| Property Type | Single Family |
| Community Name | Collingwood |
| AmenitiesNearBy | Beach, Hospital |
| CommunityFeatures | Pet Restrictions |
| EquipmentType | Water Heater |
| Features | Level Lot, Flat Site, Balcony, In Suite Laundry, Sump Pump |
| ParkingSpaceTotal | 1 |
| RentalEquipmentType | Water Heater |
| Structure | Deck, Patio(s) |
| ViewType | View, Mountain View |
Building
| BathroomTotal | 3 |
| BedroomsAboveGround | 3 |
| BedroomsTotal | 3 |
| Age | 31 To 50 Years |
| Amenities | Visitor Parking, Fireplace(s), Storage - Locker |
| Appliances | Central Vacuum, Water Heater, Water Meter, Dishwasher, Dryer, Stove, Washer, Window Coverings, Refrigerator |
| BasementDevelopment | Unfinished |
| BasementType | Crawl Space (unfinished) |
| CoolingType | Central Air Conditioning |
| ExteriorFinish | Wood |
| FireProtection | Smoke Detectors |
| FireplacePresent | Yes |
| FireplaceTotal | 1 |
| FlooringType | Ceramic, Carpeted |
| FoundationType | Block |
| HalfBathTotal | 1 |
| HeatingFuel | Natural Gas |
| HeatingType | Forced Air |
| StoriesTotal | 2 |
| SizeInterior | 1200 - 1399 Sqft |
| Type | Row / Townhouse |
Parking
| No Garage |
Land
| Acreage | No |
| LandAmenities | Beach, Hospital |
| LandscapeFeatures | Landscaped, Lawn Sprinkler |
| SurfaceWater | Lake/pond |
Rooms
| Level | Type | Length | Width | Dimensions |
|---|---|---|---|---|
| Second Level | Primary Bedroom | 3.4 m | 3.84 m | 3.4 m x 3.84 m |
| Second Level | Bathroom | 1.77 m | 2.71 m | 1.77 m x 2.71 m |
| Second Level | Bedroom 2 | 3.44 m | 3.38 m | 3.44 m x 3.38 m |
| Second Level | Bedroom 3 | 2.59 m | 4.36 m | 2.59 m x 4.36 m |
| Second Level | Bathroom | 2.59 m | 1.52 m | 2.59 m x 1.52 m |
| Ground Level | Kitchen | 3.69 m | 3.38 m | 3.69 m x 3.38 m |
| Ground Level | Dining Room | 3.38 m | 3.37 m | 3.38 m x 3.37 m |
| Ground Level | Living Room | 6 m | 3.84 m | 6 m x 3.84 m |
| Ground Level | Laundry Room | 1.95 m | 2.28 m | 1.95 m x 2.28 m |
https://www.realtor.ca/real-estate/28160950/19-127-fairway-crescent-ne-collingwood-collingwood
Interested?
Contact us for more information
Kim Mcgoran
Salesperson
Century 21 Millennium Inc.
41 Hurontario Street
Collingwood, Ontario L9Y 2L7
41 Hurontario Street
Collingwood, Ontario L9Y 2L7

