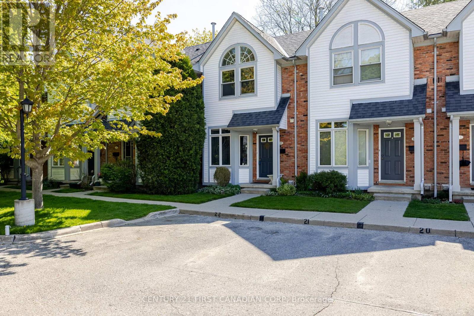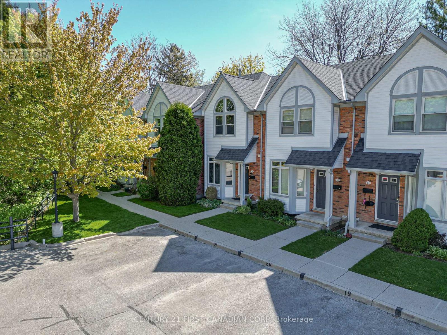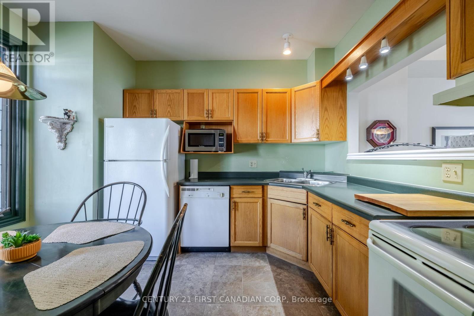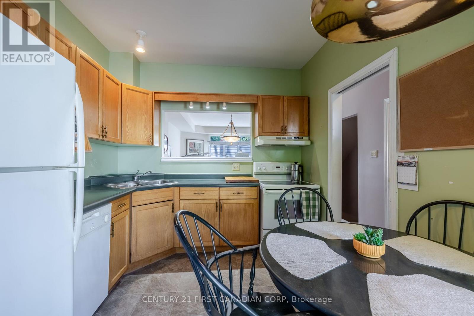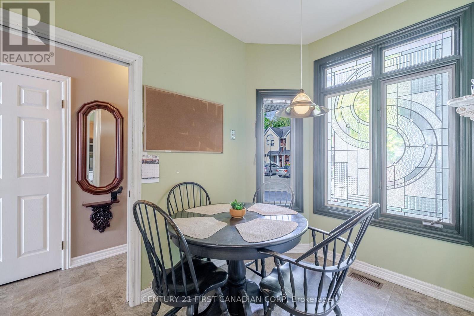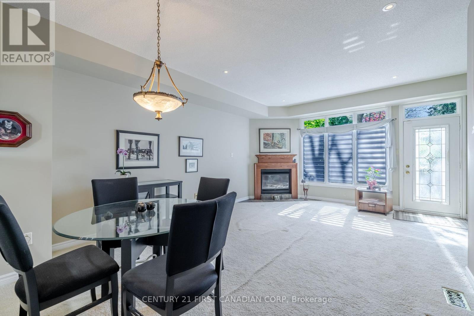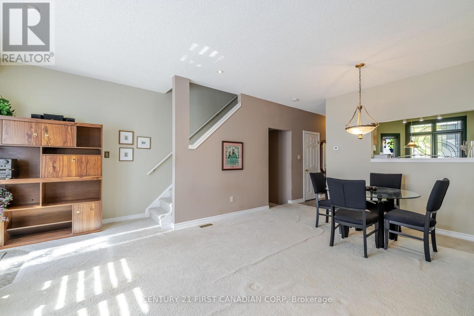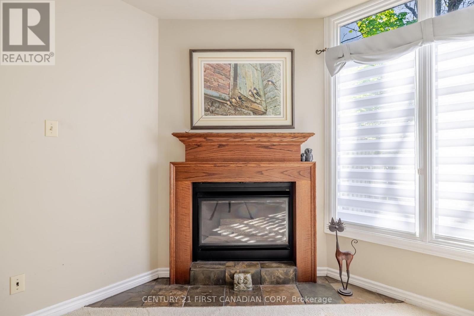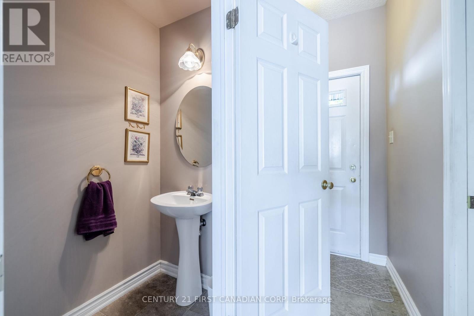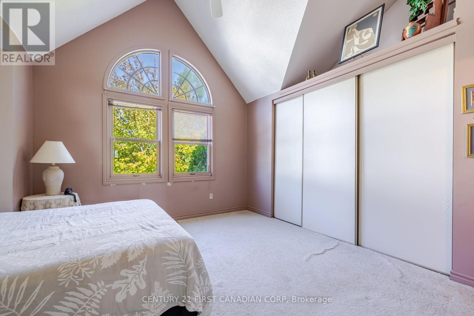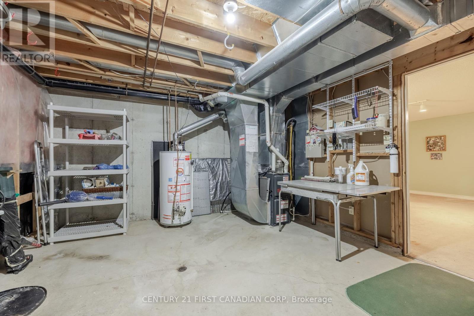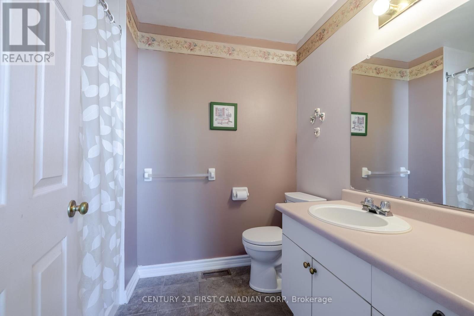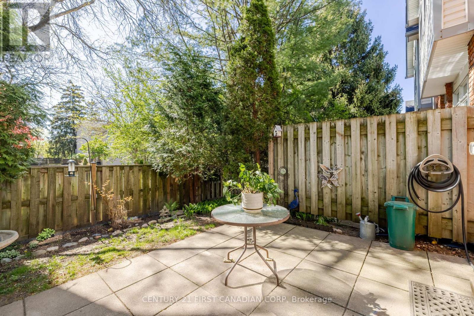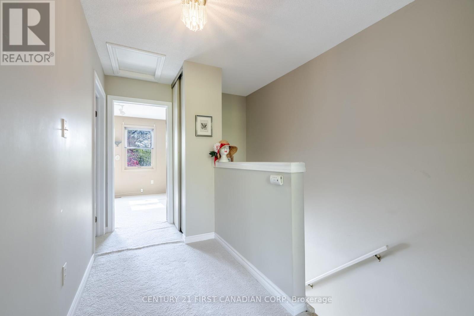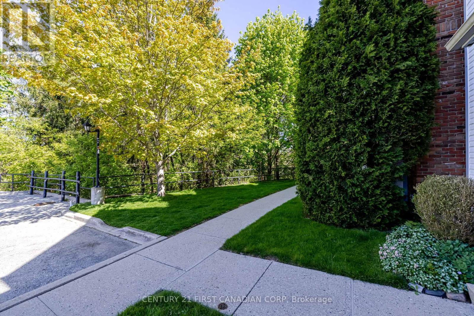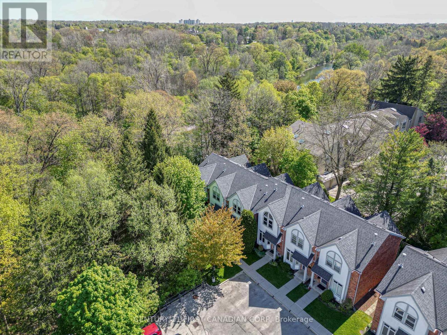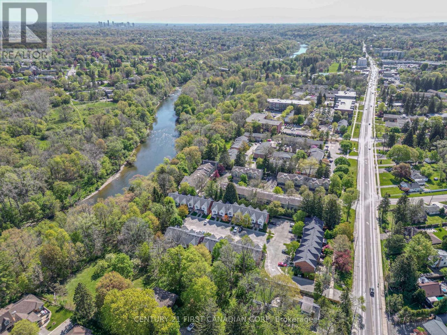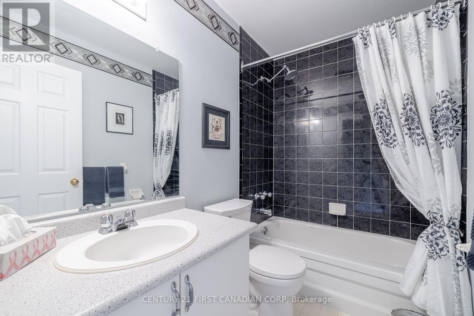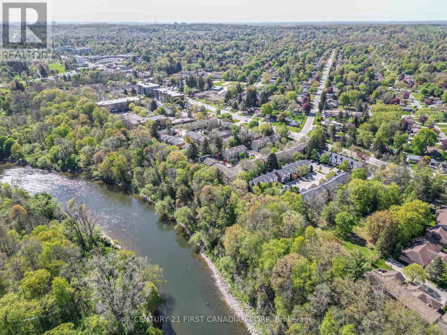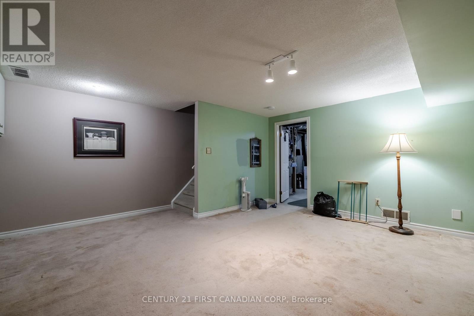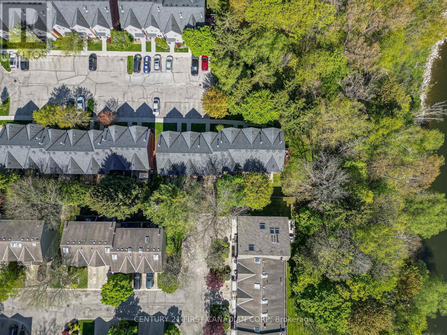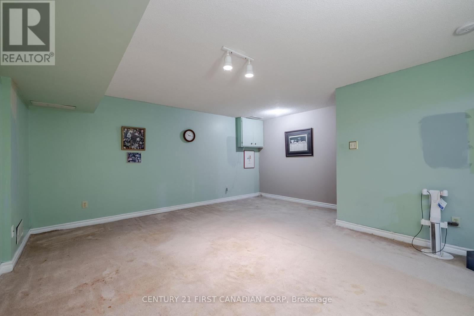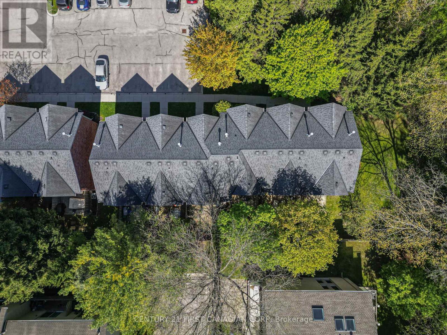19 - 1415 Commissioners Road W London South, Ontario N6K 1E2
2 Bedroom 2 Bathroom 1000 - 1199 sqft
Fireplace Central Air Conditioning Forced Air
$449,900Maintenance, Common Area Maintenance, Insurance, Parking
$469 Monthly
Maintenance, Common Area Maintenance, Insurance, Parking
$469 MonthlyByron River Estates condo complex, just minutes to Byron Village; lots of restaurants in the village and close to West 5 community in Riverbend: shopping, groceries, schools, vet, dentist, library and public transit at the door. Springbank Park and Warbler Woods walking trails all minutes away. This unit is nestled in a quiet area of the complex close to the forest - great home for the nature lover! Boasting two large bedrooms with ample closet space, vaulted ceilings in the master bedroom with a full ensuite. Two assigned parking spaces are included. This really is a great community. (id:53193)
Property Details
| MLS® Number | X12155197 |
| Property Type | Single Family |
| Community Name | South B |
| AmenitiesNearBy | Park, Public Transit |
| CommunityFeatures | Pet Restrictions |
| EquipmentType | Water Heater |
| Features | Ravine, Flat Site, Conservation/green Belt, Sump Pump |
| ParkingSpaceTotal | 2 |
| RentalEquipmentType | Water Heater |
| Structure | Patio(s), Porch |
| ViewType | River View, Valley View |
Building
| BathroomTotal | 2 |
| BedroomsAboveGround | 2 |
| BedroomsTotal | 2 |
| Age | 31 To 50 Years |
| Amenities | Fireplace(s) |
| Appliances | Central Vacuum, Dryer, Stove, Washer, Refrigerator |
| BasementDevelopment | Partially Finished |
| BasementType | Full (partially Finished) |
| CoolingType | Central Air Conditioning |
| ExteriorFinish | Brick, Vinyl Siding |
| FireProtection | Alarm System |
| FireplacePresent | Yes |
| FireplaceTotal | 1 |
| FoundationType | Concrete |
| HalfBathTotal | 1 |
| HeatingFuel | Natural Gas |
| HeatingType | Forced Air |
| StoriesTotal | 2 |
| SizeInterior | 1000 - 1199 Sqft |
| Type | Row / Townhouse |
Parking
| No Garage |
Land
| Acreage | No |
| LandAmenities | Park, Public Transit |
| SurfaceWater | River/stream |
| ZoningDescription | R5-4 |
Rooms
| Level | Type | Length | Width | Dimensions |
|---|---|---|---|---|
| Second Level | Primary Bedroom | 3.6 m | 4.38 m | 3.6 m x 4.38 m |
| Second Level | Bedroom | 3.13 m | 4.51 m | 3.13 m x 4.51 m |
| Lower Level | Recreational, Games Room | 5.09 m | 5.05 m | 5.09 m x 5.05 m |
| Lower Level | Living Room | 5.15 m | 3.96 m | 5.15 m x 3.96 m |
| Main Level | Kitchen | 3.6 m | 2.92 m | 3.6 m x 2.92 m |
| Main Level | Living Room | 6.27 m | 3.99 m | 6.27 m x 3.99 m |
Interested?
Contact us for more information
Aaron Tripp
Salesperson
Century 21 First Canadian Corp

