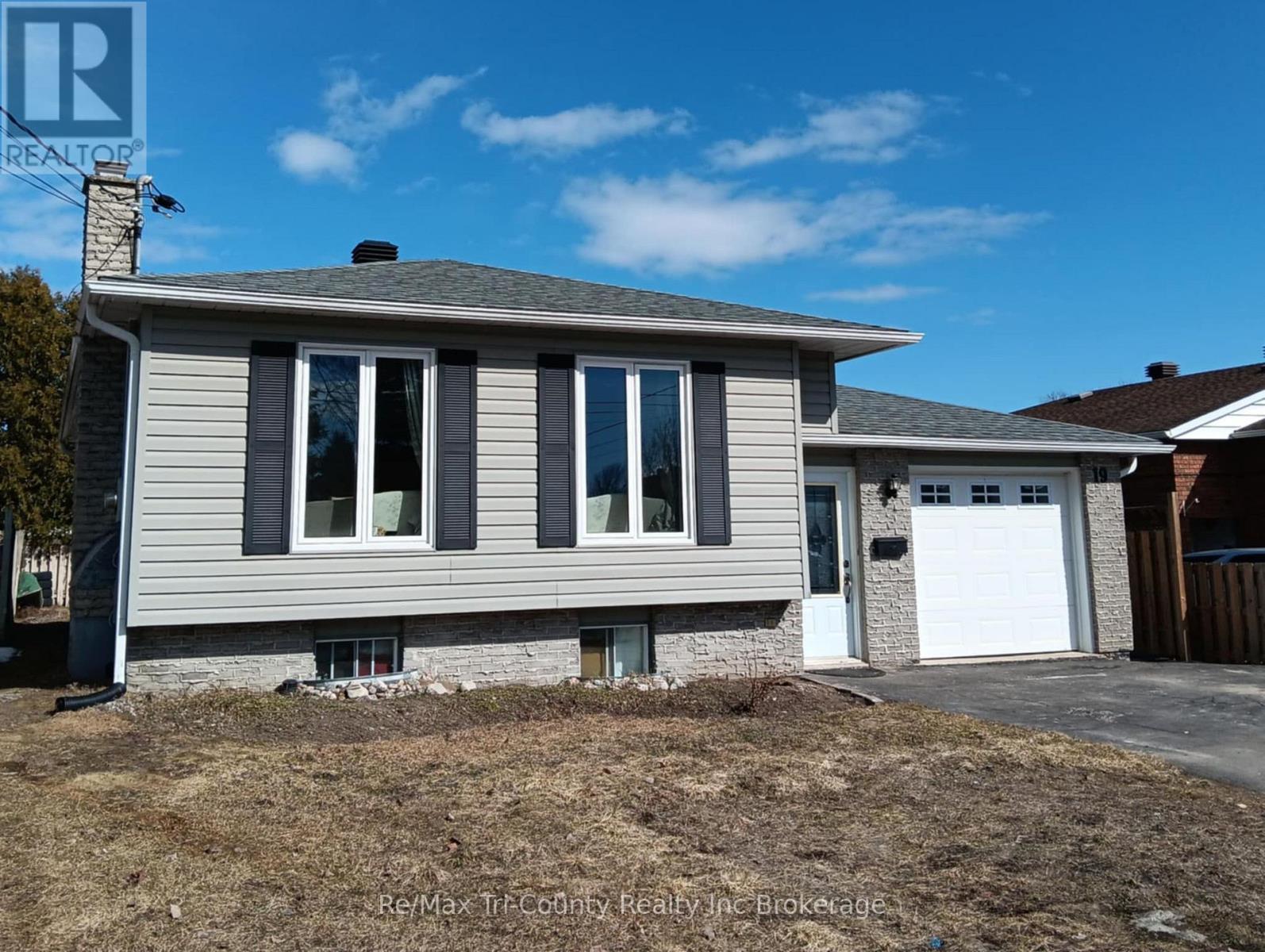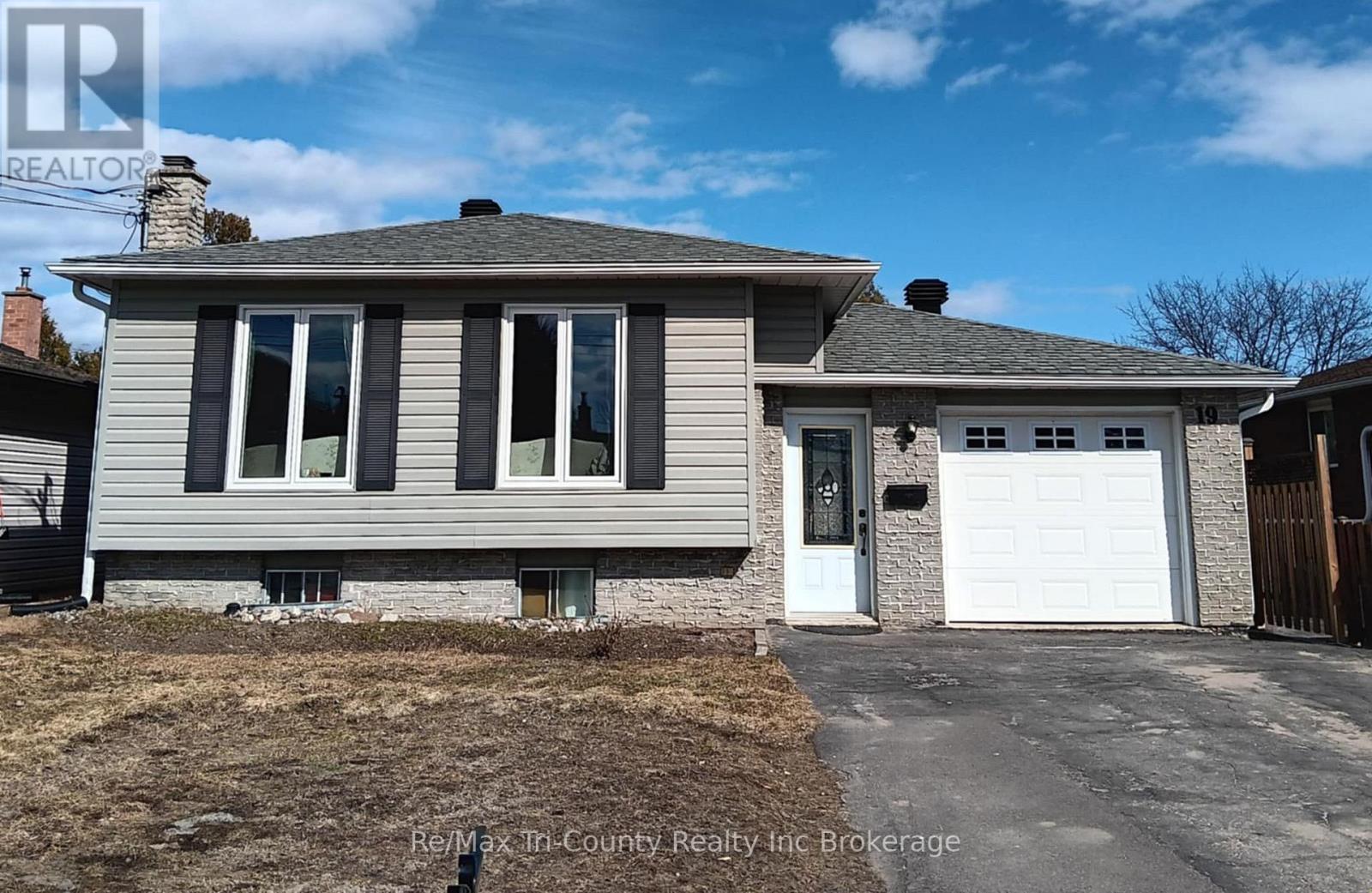19 Belleview Crescent North Bay, Ontario P1B 8V2
5 Bedroom 2 Bathroom 1100 - 1500 sqft
Raised Bungalow Fireplace Radiant Heat
$499,500
Welcome to 19 Belleview! This 5 bedroom, 2 bathroom home located in the College Heights area is the perfect student home for investors. The home is fully furnished and immediately ready to generate income. The main level features an open concept living room, kitchen and dining room. The durable stone countertops are ideal to resist wear and tear. Main level bathroom was freshly renovated in 2025. The property also features a fully fenced yard and double wide paved driveway. (id:53193)
Property Details
| MLS® Number | X12073015 |
| Property Type | Single Family |
| Community Name | College Heights |
| ParkingSpaceTotal | 4 |
Building
| BathroomTotal | 2 |
| BedroomsAboveGround | 3 |
| BedroomsBelowGround | 2 |
| BedroomsTotal | 5 |
| Appliances | Water Heater, Water Heater - Tankless, Dishwasher, Dryer, Furniture, Stove, Washer, Window Coverings, Refrigerator |
| ArchitecturalStyle | Raised Bungalow |
| BasementDevelopment | Finished |
| BasementType | Full (finished) |
| ConstructionStyleAttachment | Detached |
| ExteriorFinish | Vinyl Siding, Brick |
| FireplacePresent | Yes |
| FoundationType | Block |
| HeatingFuel | Natural Gas |
| HeatingType | Radiant Heat |
| StoriesTotal | 1 |
| SizeInterior | 1100 - 1500 Sqft |
| Type | House |
| UtilityWater | Municipal Water |
Parking
| No Garage |
Land
| Acreage | No |
| Sewer | Sanitary Sewer |
| SizeIrregular | 45.8 X 99.6 Acre |
| SizeTotalText | 45.8 X 99.6 Acre|under 1/2 Acre |
| ZoningDescription | R3 |
Rooms
| Level | Type | Length | Width | Dimensions |
|---|---|---|---|---|
| Lower Level | Bedroom | 4.98 m | 3.02 m | 4.98 m x 3.02 m |
| Lower Level | Bathroom | Measurements not available | ||
| Main Level | Living Room | 6.02 m | 3.12 m | 6.02 m x 3.12 m |
| Main Level | Kitchen | 3.96 m | 2.82 m | 3.96 m x 2.82 m |
| Main Level | Bedroom | 3.86 m | 3.48 m | 3.86 m x 3.48 m |
| Main Level | Bedroom | 3.94 m | 2.79 m | 3.94 m x 2.79 m |
| Main Level | Bedroom | 3.3 m | 2.72 m | 3.3 m x 2.72 m |
| Main Level | Bathroom | Measurements not available |
Interested?
Contact us for more information
Andrew Leliveld
Salesperson
RE/MAX Tri-County Realty Inc Brokerage
565 Broadway
Tillsonburg, Ontario N4G 3S8
565 Broadway
Tillsonburg, Ontario N4G 3S8
Peter Leliveld
Salesperson
RE/MAX Tri-County Realty Inc Brokerage
565 Broadway
Tillsonburg, Ontario N4G 3S8
565 Broadway
Tillsonburg, Ontario N4G 3S8










