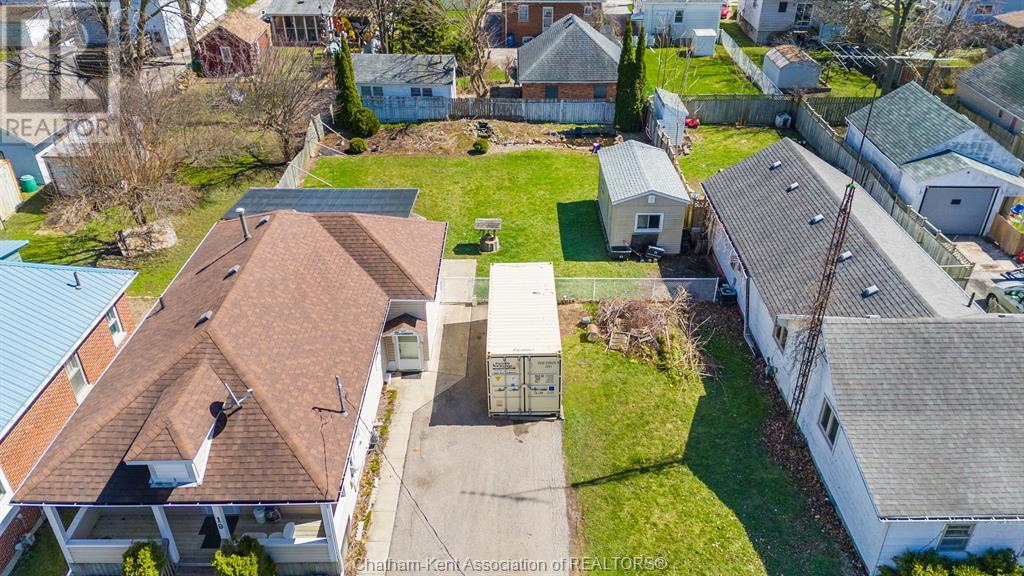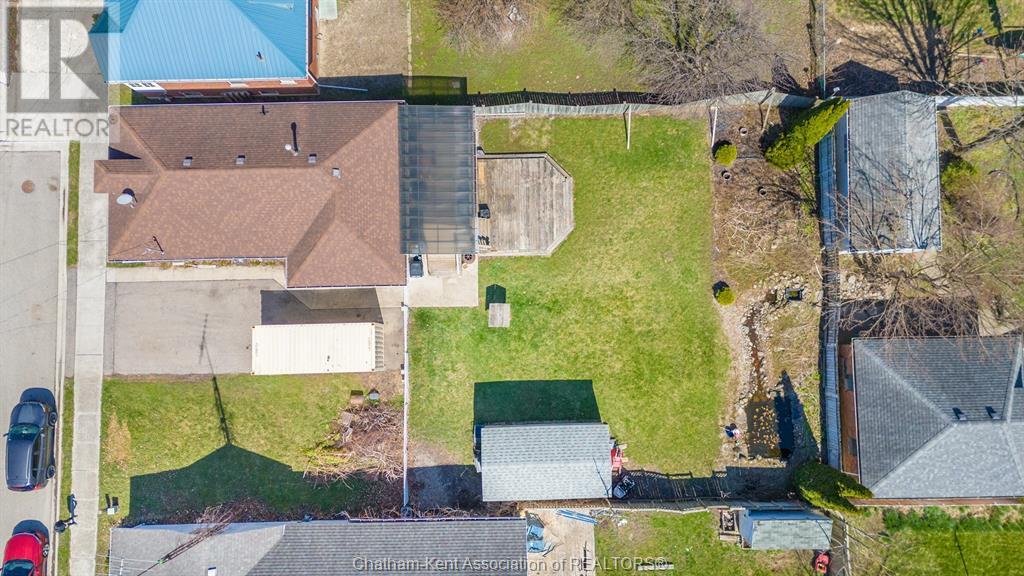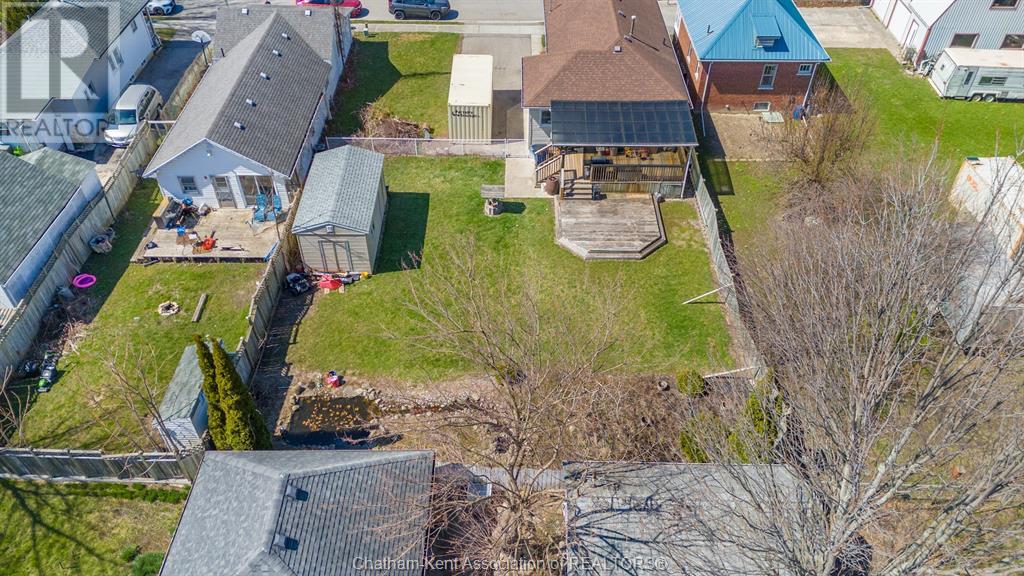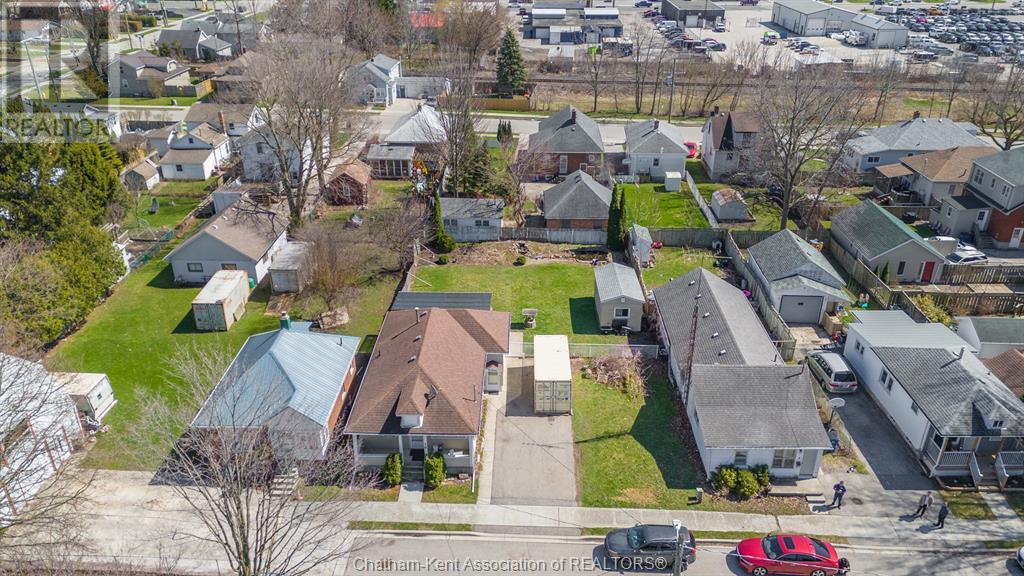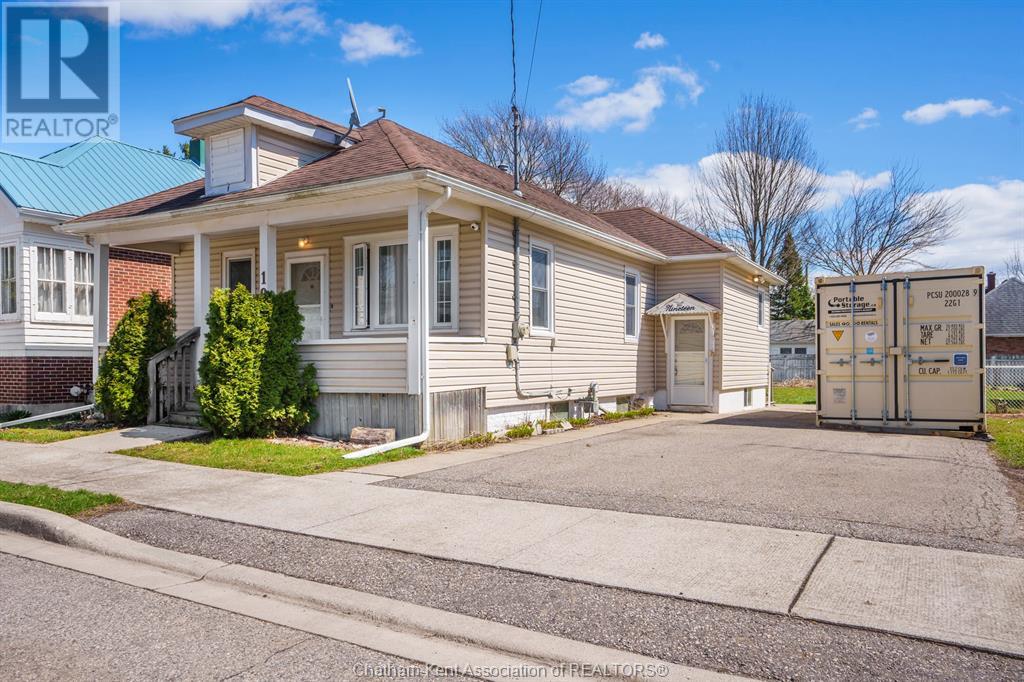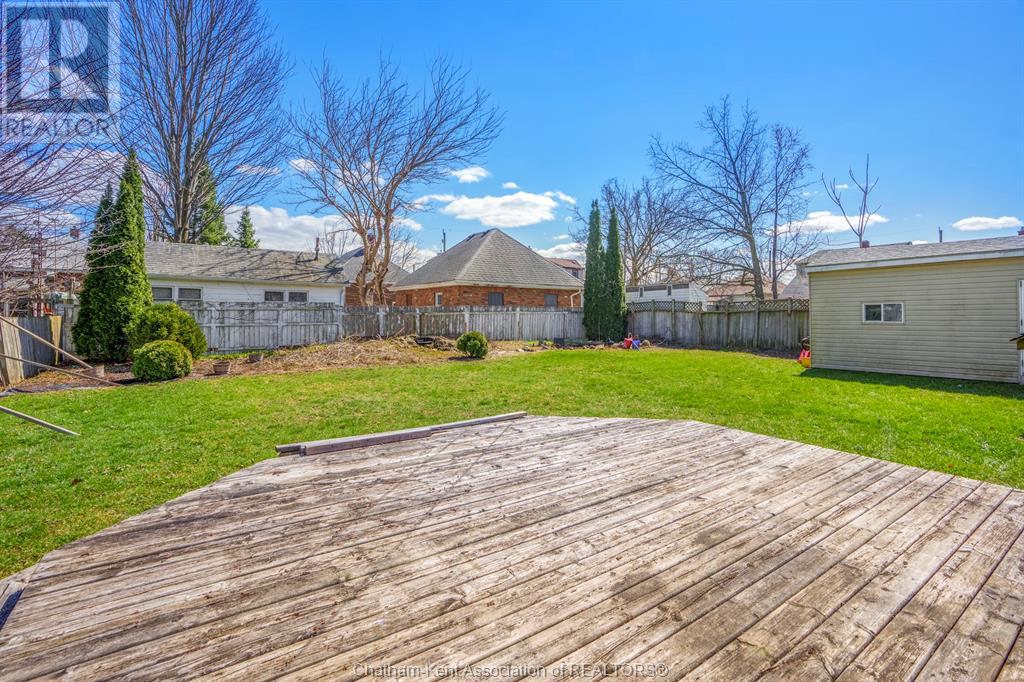19 Thelma Avenue Chatham, Ontario N7M 1L3
2 Bedroom 1 Bathroom 904 sqft
Bungalow Fireplace Central Air Conditioning Forced Air, Furnace
$299,000
Welcome home to this spacious and well-maintained two-bedroom bungalow located on a generous double lot in the heart of Chatham. Ideal for retirees or first-time homebuyers, this home offers close, proximity to downtown amenities, parks, and community pool! Step inside to a large kitchen, a bright and inviting living room, and an oversized primary bedroom and large 4pc bathroom with jetted tub. The full basement offers potential living space with a gas fireplace and plenty of storage space throughout. The fully fenced backyard features a relaxing deck, tranquil pond, storage shed with hydro, and ample green space—perfect for gardening, entertaining, or enjoying peaceful outdoor living. Don’t miss your opportunity to own this lovely home in a desirable central location. Call today to book your private showing! Property is being sold in ""as-is, where-is"" condition at the request of the estate. A pleasure to show, won't last long, call today! (id:53193)
Property Details
| MLS® Number | 25008114 |
| Property Type | Single Family |
| Features | Double Width Or More Driveway, Concrete Driveway |
Building
| BathroomTotal | 1 |
| BedroomsAboveGround | 2 |
| BedroomsTotal | 2 |
| Appliances | Dishwasher, Microwave, Refrigerator, Stove |
| ArchitecturalStyle | Bungalow |
| ConstructedDate | 1920 |
| ConstructionStyleAttachment | Detached |
| CoolingType | Central Air Conditioning |
| ExteriorFinish | Aluminum/vinyl |
| FireplaceFuel | Gas |
| FireplacePresent | Yes |
| FireplaceType | Direct Vent |
| FlooringType | Carpeted, Cushion/lino/vinyl |
| FoundationType | Block |
| HeatingFuel | Natural Gas |
| HeatingType | Forced Air, Furnace |
| StoriesTotal | 1 |
| SizeInterior | 904 Sqft |
| TotalFinishedArea | 904 Sqft |
| Type | House |
Land
| Acreage | No |
| SizeIrregular | 66.36x117.28 |
| SizeTotalText | 66.36x117.28|under 1/4 Acre |
| ZoningDescription | Rl1 |
Rooms
| Level | Type | Length | Width | Dimensions |
|---|---|---|---|---|
| Basement | Storage | 8 ft ,5 in | 2 ft ,9 in | 8 ft ,5 in x 2 ft ,9 in |
| Basement | Recreation Room | 25 ft ,4 in | 14 ft ,5 in | 25 ft ,4 in x 14 ft ,5 in |
| Basement | Laundry Room | 16 ft ,11 in | 20 ft ,8 in | 16 ft ,11 in x 20 ft ,8 in |
| Main Level | Family Room | 12 ft ,7 in | 11 ft ,5 in | 12 ft ,7 in x 11 ft ,5 in |
| Main Level | Kitchen | 14 ft ,11 in | 14 ft ,6 in | 14 ft ,11 in x 14 ft ,6 in |
| Main Level | Bedroom | 12 ft ,2 in | 11 ft ,5 in | 12 ft ,2 in x 11 ft ,5 in |
| Main Level | Bedroom | 12 ft ,1 in | 8 ft ,6 in | 12 ft ,1 in x 8 ft ,6 in |
| Main Level | Living Room | 12 ft ,7 in | 11 ft ,5 in | 12 ft ,7 in x 11 ft ,5 in |
| Main Level | 4pc Bathroom | 11 ft | 8 ft ,7 in | 11 ft x 8 ft ,7 in |
https://www.realtor.ca/real-estate/28164682/19-thelma-avenue-chatham
Interested?
Contact us for more information
Ryan Rusnak
Sales Person
Advanced Realty Solutions Inc.
551 Queen St.
Chatham, Ontario N7M 2J4
551 Queen St.
Chatham, Ontario N7M 2J4
Jeff Godreau
Sales Person
Royal LePage Peifer Realty Brokerage
425 Mcnaughton Ave W.
Chatham, Ontario N7L 4K4
425 Mcnaughton Ave W.
Chatham, Ontario N7L 4K4


