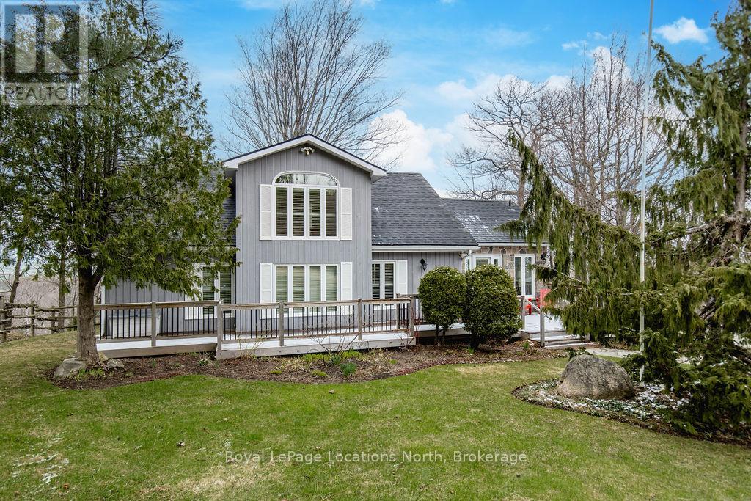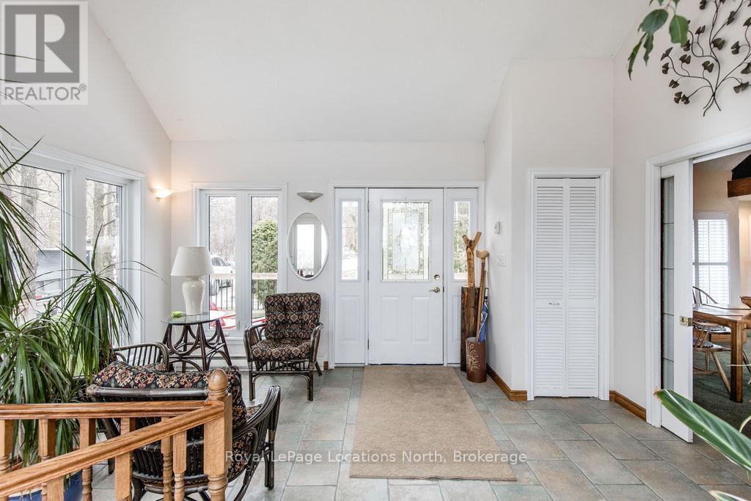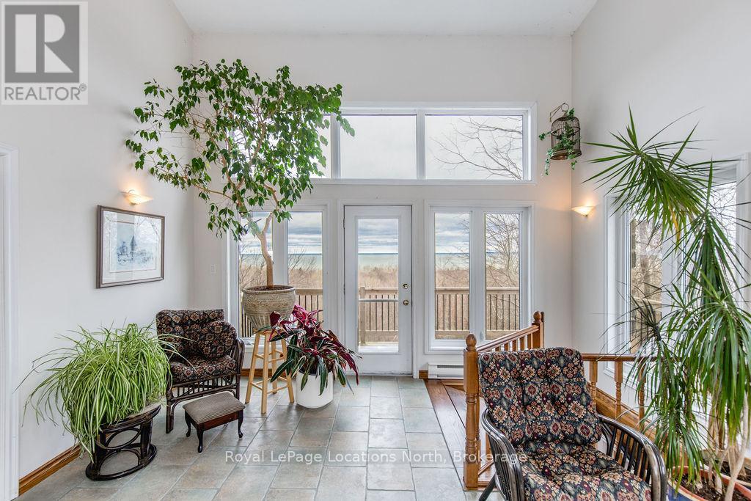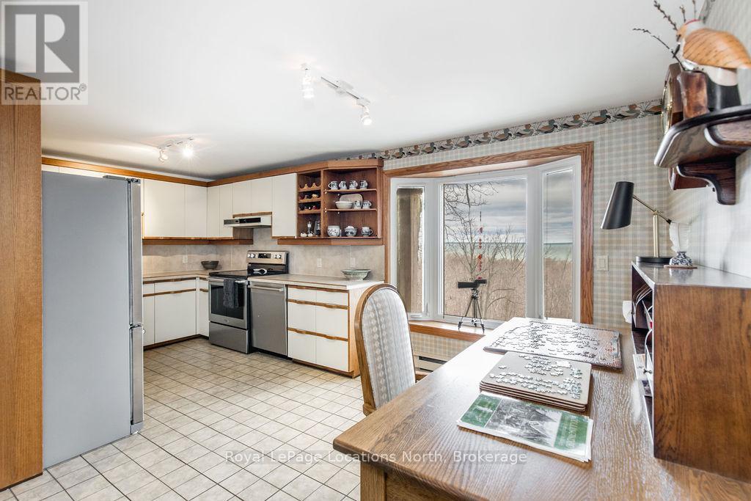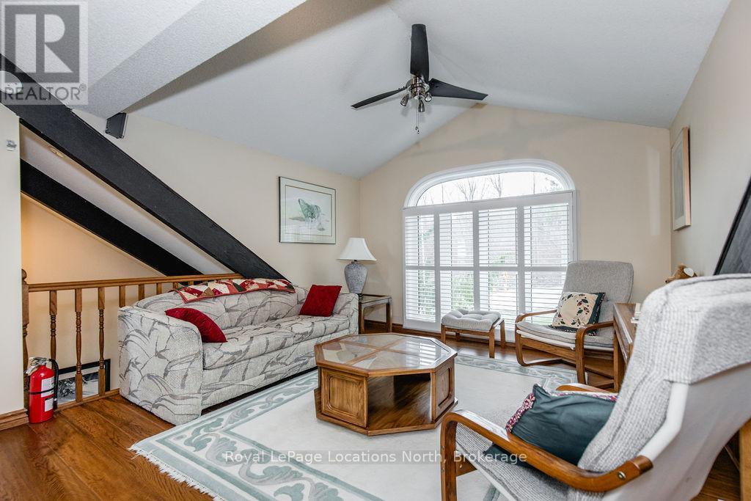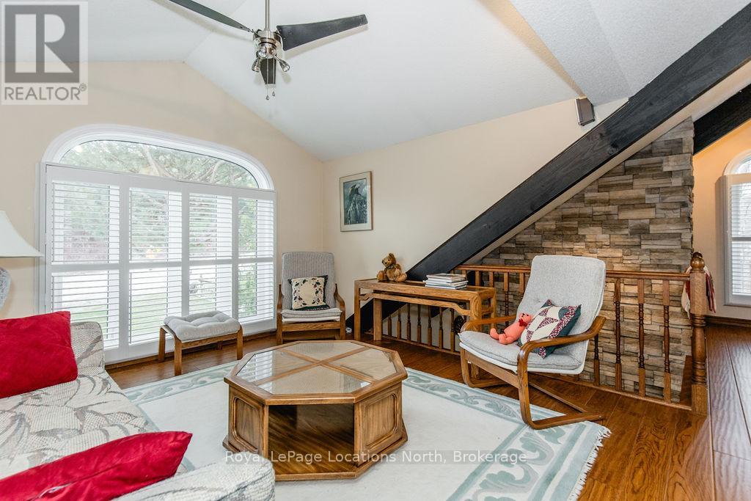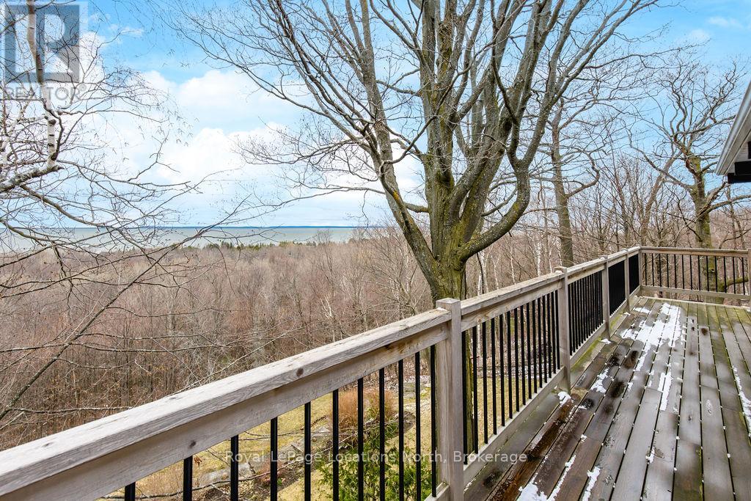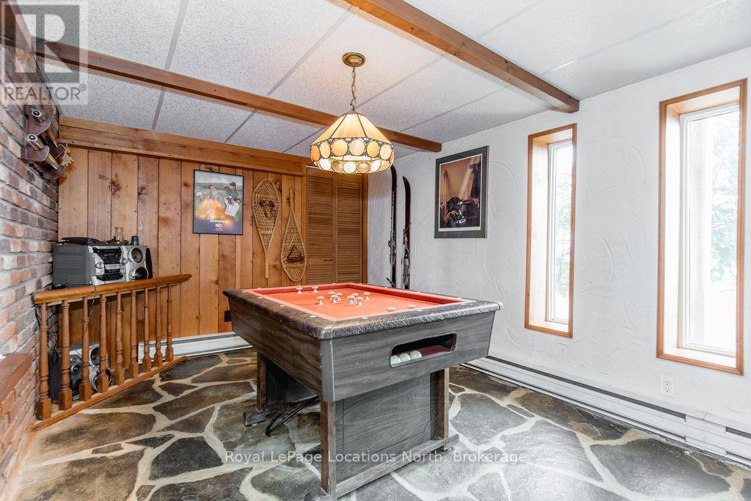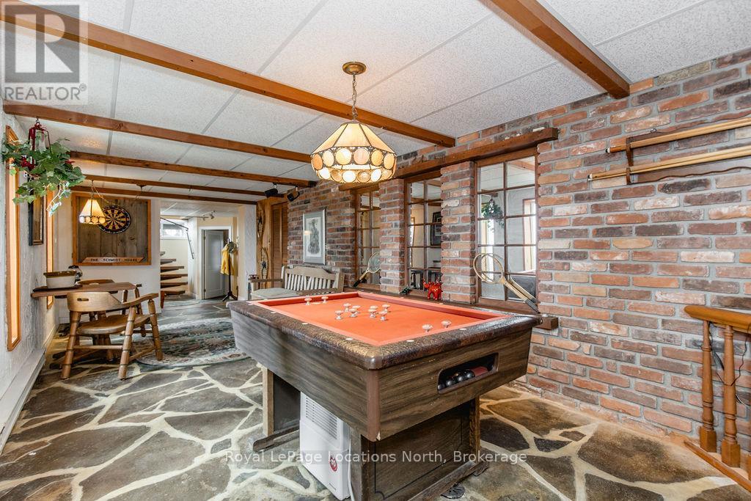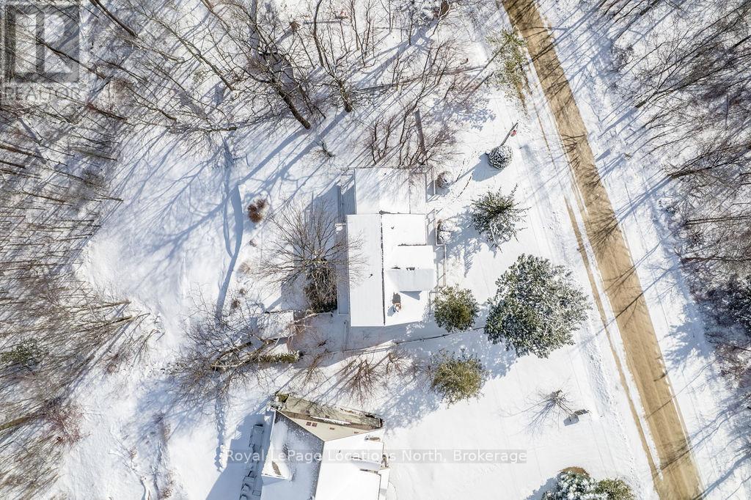192 Hidden Lake Road Blue Mountains, Ontario L9Y 0T6
3 Bedroom 3 Bathroom 2000 - 2500 sqft
Chalet Fireplace Baseboard Heaters
$1,099,900
Stunning Alpine Views | Rare Oversized Lot | One-Owner Family Home - Welcome to this beautifully maintained, family-built chalet set on a rare 100 x 213 ft lot with sweeping views of Alpine and Georgian Bay. Just minutes from the ski hills, this property is perfect for outdoor enthusiasts and anyone looking for peace, privacy, and year-round enjoyment. Step into the bright and inviting entryway featuring vaulted ceilings and dramatic floor-to-ceiling windows that flood the home with natural light - especially warm and welcoming during winter months. The eat-in kitchen is focused around a large bay window with panoramic views of Georgian Bay, great storage, and stainless steel appliances. Just off the kitchen, the dining area opens into a cozy family room anchored by a stunning floor-to-ceiling stone fireplace, with California shutters adding a touch of elegance throughout.This charming home offers 3 bedrooms and 2.5 bathrooms, including a main floor bedroom with a 3-piece ensuite and hardwood flooring. Upstairs, one of the secondary bedrooms includes a walkout to the upper deck, while both bedrooms offer gorgeous Bay views. A loft area provides a flexible space for lounging or working from home.The walk-out lower level includes a spacious games room, a workshop perfect for hobbyists, a 2-piece bathroom, full laundry, and access to a beautiful newer stone patio. Multiple outdoor living spaces surround the home - including a stunning front deck, ideal for sipping morning coffee while watching the sunrise.Enjoy peace of mind with updated decks (2022), fresh wood siding at the front, town water, and a septic system. This home truly offers a four-season retreat, tucked away in a tranquil setting, just a short walk to Georgian Bay, Blue Mountain, and downtown Collingwood. Comes fully furnished. (id:53193)
Property Details
| MLS® Number | X12104639 |
| Property Type | Single Family |
| Community Name | Blue Mountains |
| ParkingSpaceTotal | 6 |
| Structure | Deck |
Building
| BathroomTotal | 3 |
| BedroomsAboveGround | 3 |
| BedroomsTotal | 3 |
| Amenities | Fireplace(s) |
| Appliances | Water Heater, Dishwasher, Dryer, Furniture, Microwave, Stove, Refrigerator |
| ArchitecturalStyle | Chalet |
| BasementDevelopment | Finished |
| BasementType | N/a (finished) |
| ConstructionStyleAttachment | Detached |
| ExteriorFinish | Wood |
| FireplacePresent | Yes |
| FoundationType | Block |
| HalfBathTotal | 1 |
| HeatingFuel | Electric |
| HeatingType | Baseboard Heaters |
| SizeInterior | 2000 - 2500 Sqft |
| Type | House |
| UtilityWater | Municipal Water |
Parking
| No Garage |
Land
| Acreage | No |
| Sewer | Septic System |
| SizeDepth | 225 Ft ,9 In |
| SizeFrontage | 100 Ft |
| SizeIrregular | 100 X 225.8 Ft |
| SizeTotalText | 100 X 225.8 Ft |
Rooms
| Level | Type | Length | Width | Dimensions |
|---|---|---|---|---|
| Second Level | Bedroom | 3.94 m | 3.35 m | 3.94 m x 3.35 m |
| Second Level | Bedroom | 2.93 m | 3.99 m | 2.93 m x 3.99 m |
| Second Level | Living Room | 4.67 m | 3.66 m | 4.67 m x 3.66 m |
| Lower Level | Recreational, Games Room | 3.09 m | 7.77 m | 3.09 m x 7.77 m |
| Lower Level | Laundry Room | 2.41 m | 1.99 m | 2.41 m x 1.99 m |
| Main Level | Living Room | 4.69 m | 6.58 m | 4.69 m x 6.58 m |
| Main Level | Kitchen | 2.97 m | 5.43 m | 2.97 m x 5.43 m |
| Main Level | Dining Room | 4.21 m | 2.84 m | 4.21 m x 2.84 m |
| Main Level | Bedroom | 2.92 m | 3.29 m | 2.92 m x 3.29 m |
https://www.realtor.ca/real-estate/28216594/192-hidden-lake-road-blue-mountains-blue-mountains
Interested?
Contact us for more information
Kristina Tardif
Salesperson
Royal LePage Locations North
1249 Mosley St.
Wasaga Beach, Ontario L9Z 2E5
1249 Mosley St.
Wasaga Beach, Ontario L9Z 2E5

