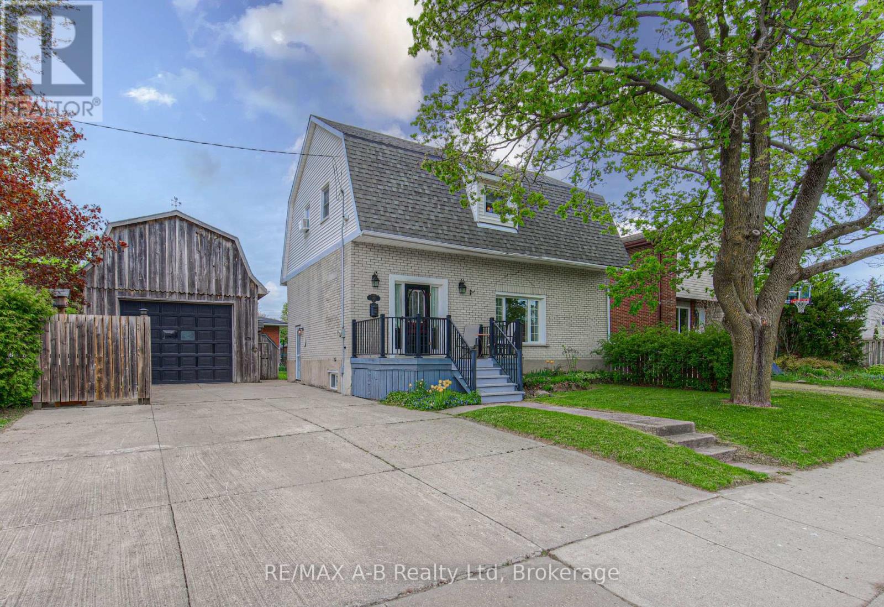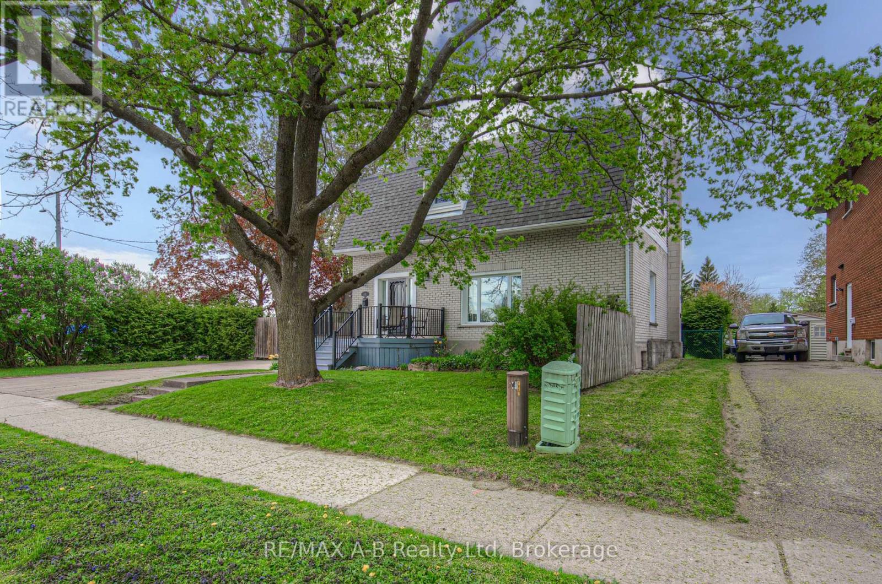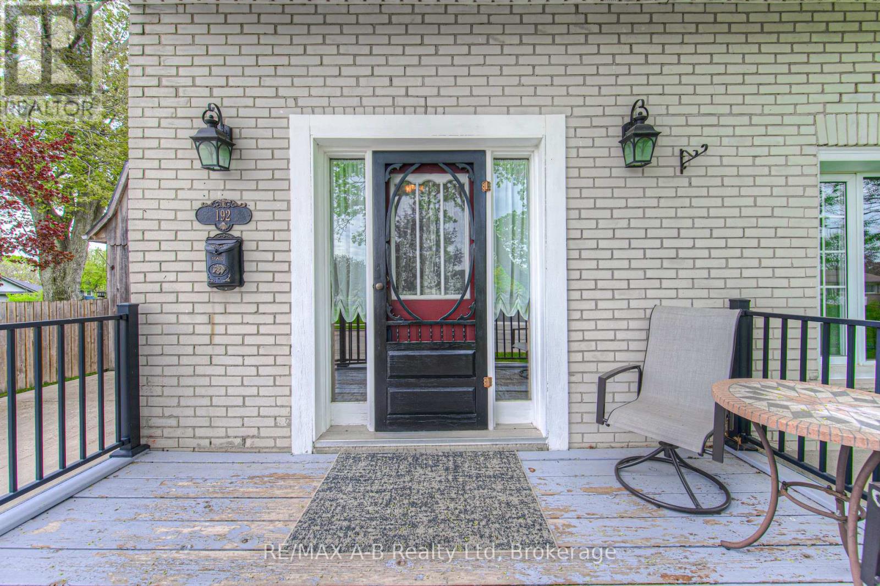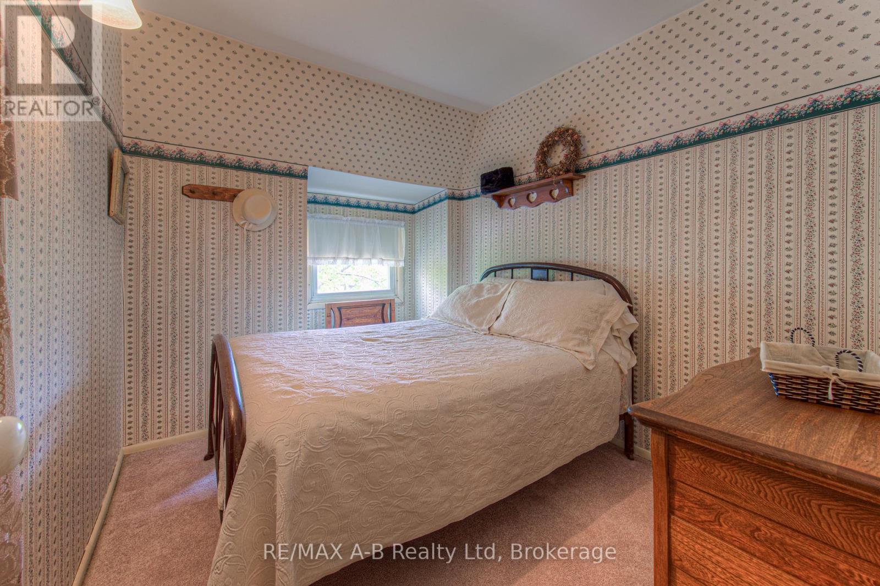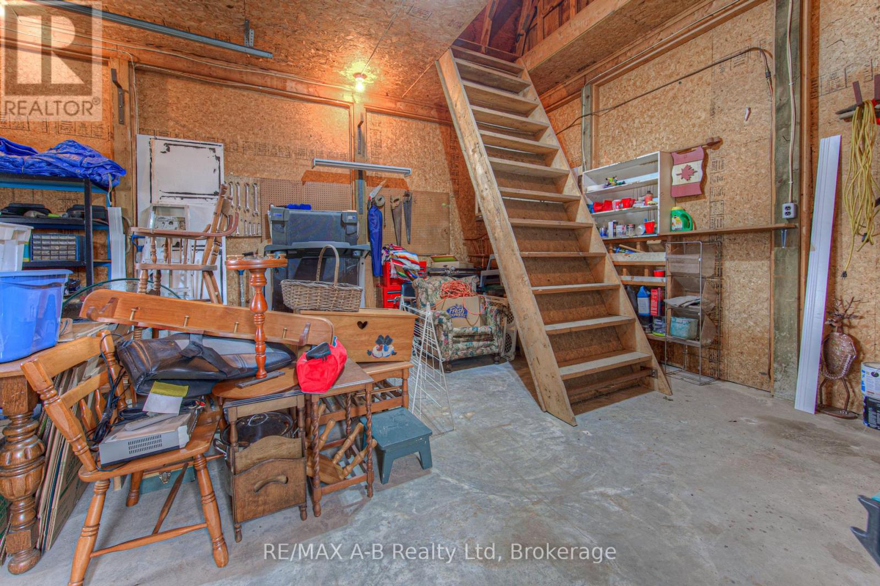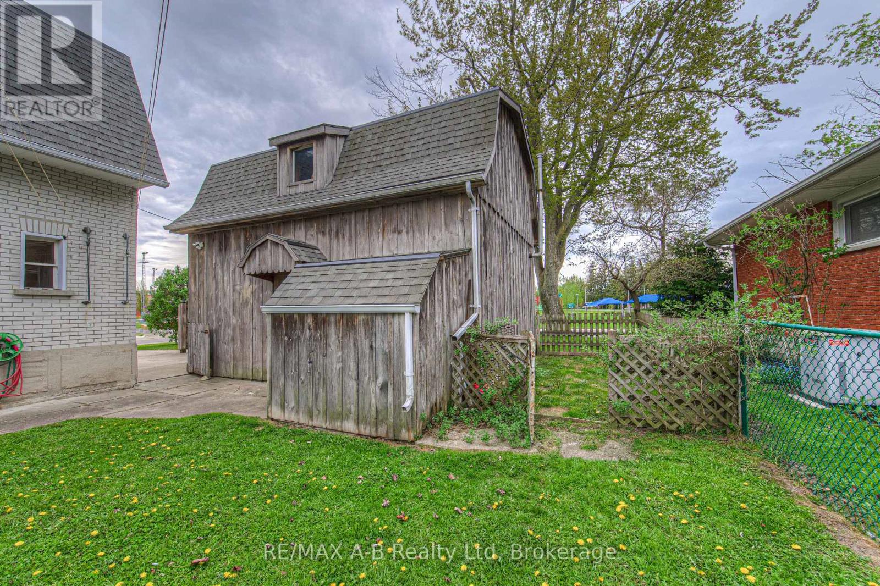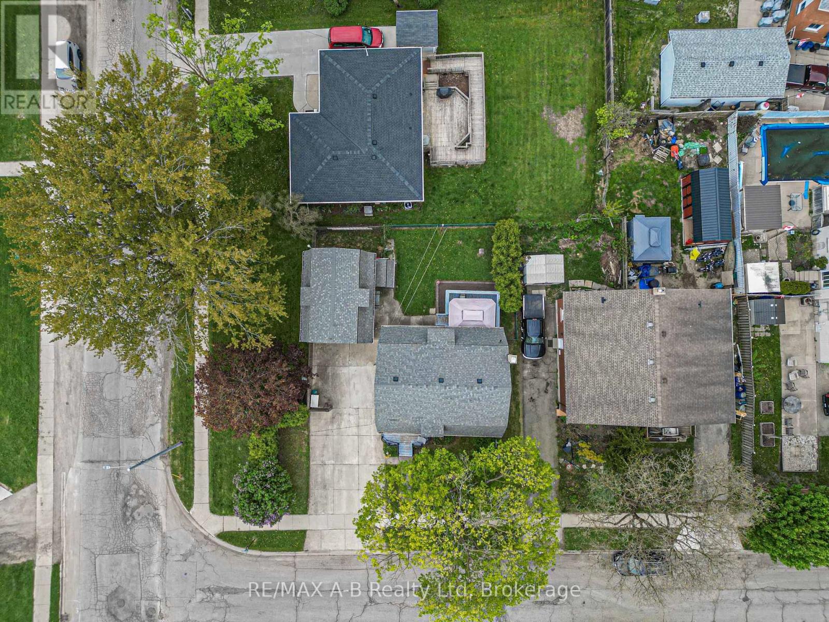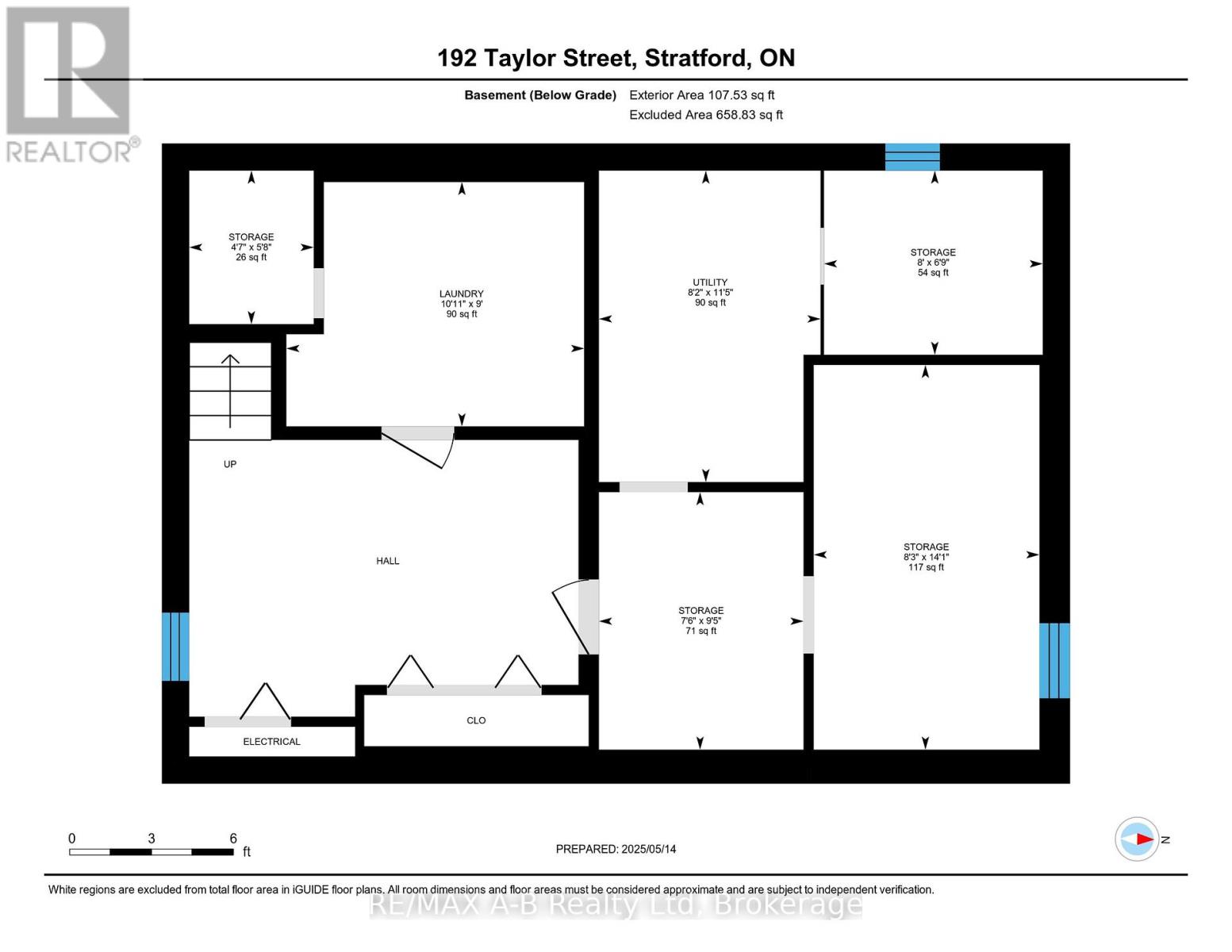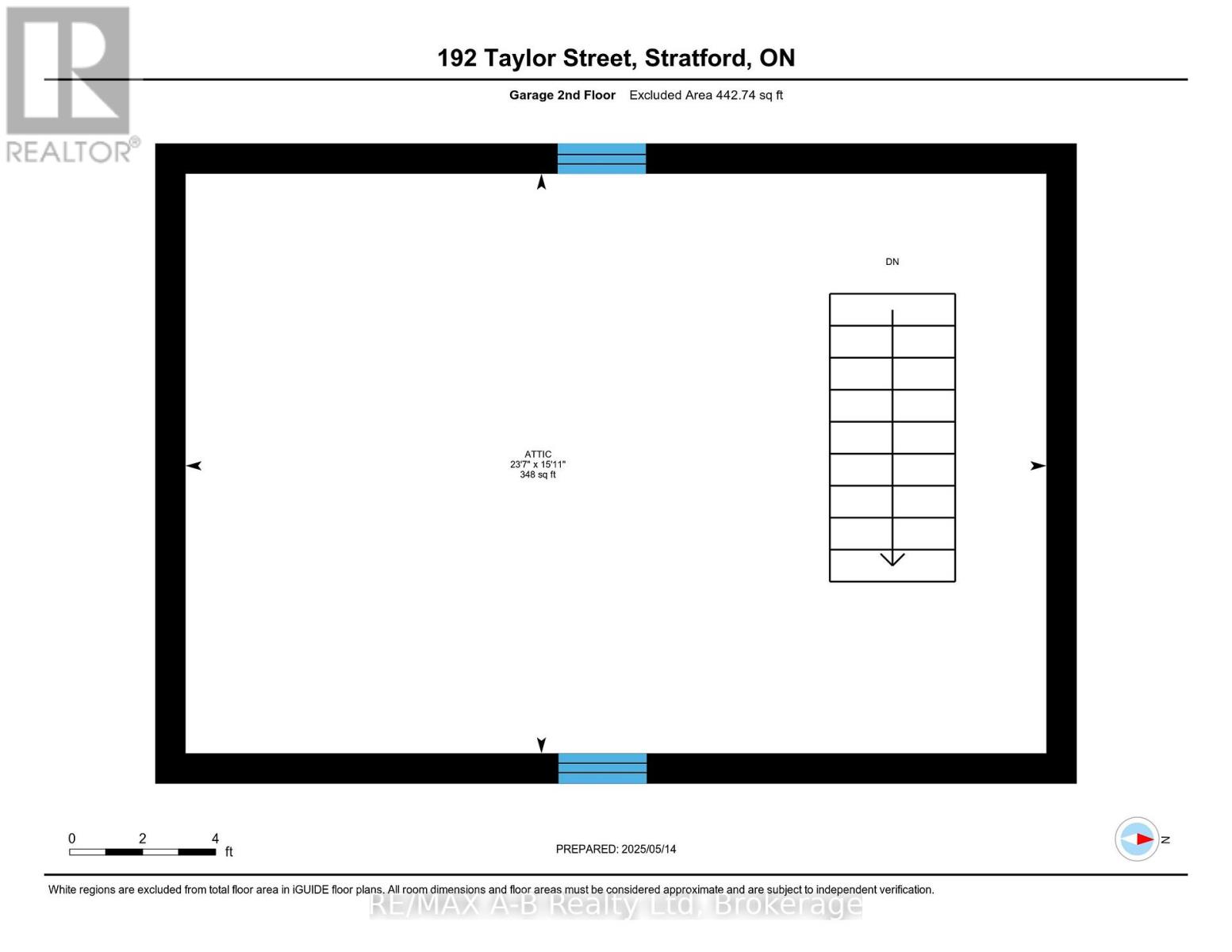192 Taylor Street Stratford, Ontario N5A 4K5
4 Bedroom 1 Bathroom 1500 - 2000 sqft
Fireplace Window Air Conditioner Forced Air
$585,000
Attention young families that would like to be located within a 2 minute walk to the public school, park and splash pad or a hobby person looking for a detached shop or garage with upper loft, great for parking your dream car or use as a workshop or for your woman or man cave, and plenty of parking with a triple car cement driveway. This 1 3/4 storey home features so much for your growing family, this home offers a spacious eat in kitchen with a gas fireplace and sliders to a deck and fully fenced rear yard, and a good size living room. The upper level offers 4 bedrooms and a 3 pc bath, have all your children sleeping on the same level. Whether you are a first time home buyer or a family looking for a bigger house, let this be your new home today. (id:53193)
Property Details
| MLS® Number | X12147168 |
| Property Type | Single Family |
| Community Name | Stratford |
| AmenitiesNearBy | Hospital, Park, Place Of Worship, Schools, Public Transit |
| ParkingSpaceTotal | 7 |
| Structure | Porch, Shed |
Building
| BathroomTotal | 1 |
| BedroomsAboveGround | 4 |
| BedroomsTotal | 4 |
| Age | 100+ Years |
| Amenities | Canopy |
| Appliances | Water Softener, Water Heater, Water Meter, Dishwasher, Dryer, Stove, Washer, Refrigerator |
| BasementDevelopment | Unfinished |
| BasementType | N/a (unfinished) |
| ConstructionStyleAttachment | Detached |
| CoolingType | Window Air Conditioner |
| ExteriorFinish | Brick, Vinyl Siding |
| FireplacePresent | Yes |
| FoundationType | Stone |
| HeatingFuel | Natural Gas |
| HeatingType | Forced Air |
| StoriesTotal | 2 |
| SizeInterior | 1500 - 2000 Sqft |
| Type | House |
| UtilityWater | Municipal Water |
Parking
| Detached Garage | |
| Garage |
Land
| Acreage | No |
| FenceType | Fully Fenced |
| LandAmenities | Hospital, Park, Place Of Worship, Schools, Public Transit |
| Sewer | Sanitary Sewer |
| SizeDepth | 80 Ft |
| SizeFrontage | 86 Ft |
| SizeIrregular | 86 X 80 Ft |
| SizeTotalText | 86 X 80 Ft |
| ZoningDescription | R2 |
Rooms
| Level | Type | Length | Width | Dimensions |
|---|---|---|---|---|
| Second Level | Other | 7.2 m | 4.85 m | 7.2 m x 4.85 m |
| Second Level | Primary Bedroom | 5.07 m | 2.8 m | 5.07 m x 2.8 m |
| Second Level | Bedroom | 2.96 m | 2.76 m | 2.96 m x 2.76 m |
| Second Level | Bedroom | 3.11 m | 2 m | 3.11 m x 2 m |
| Second Level | Bedroom | 3.44 m | 2.43 m | 3.44 m x 2.43 m |
| Second Level | Bathroom | 3.92 m | 1.04 m | 3.92 m x 1.04 m |
| Basement | Other | 2.45 m | 2.06 m | 2.45 m x 2.06 m |
| Basement | Other | 2.88 m | 2.29 m | 2.88 m x 2.29 m |
| Basement | Other | 1.72 m | 1.39 m | 1.72 m x 1.39 m |
| Basement | Utility Room | 3.48 m | 2.48 m | 3.48 m x 2.48 m |
| Basement | Laundry Room | 3.33 m | 2.73 m | 3.33 m x 2.73 m |
| Basement | Other | 4.3 m | 2.52 m | 4.3 m x 2.52 m |
| Main Level | Foyer | 3.3439 m | 3.05 m | 3.3439 m x 3.05 m |
| Main Level | Other | 7.08 m | 5.19 m | 7.08 m x 5.19 m |
| Main Level | Kitchen | 5.24 m | 2.81 m | 5.24 m x 2.81 m |
| Main Level | Living Room | 6.06 m | 3.68 m | 6.06 m x 3.68 m |
Utilities
| Cable | Available |
| Electricity | Installed |
| Sewer | Installed |
https://www.realtor.ca/real-estate/28309611/192-taylor-street-stratford-stratford
Interested?
Contact us for more information
Sandra Eby
Salesperson
RE/MAX A-B Realty Ltd
88 Wellington St
Stratford, Ontario N5A 2L2
88 Wellington St
Stratford, Ontario N5A 2L2

