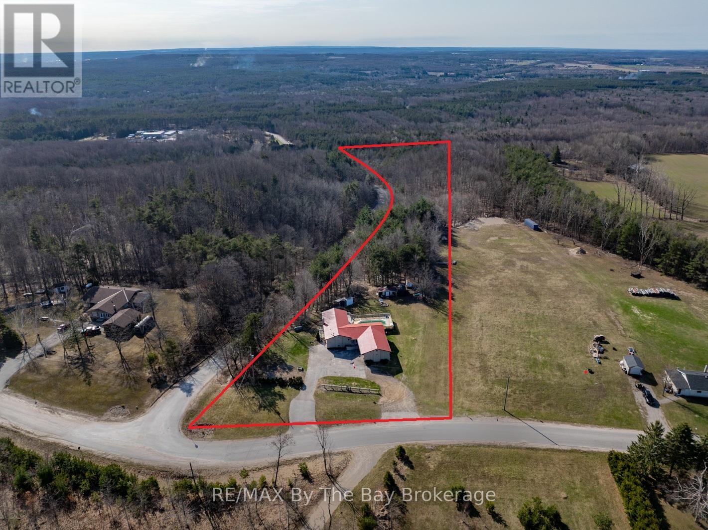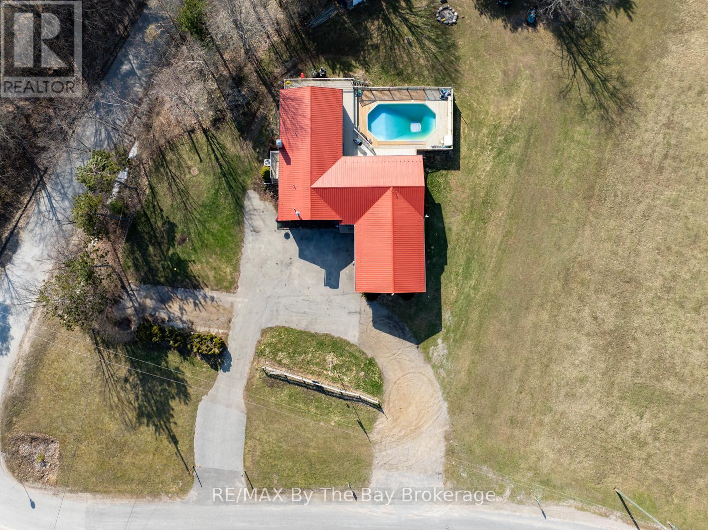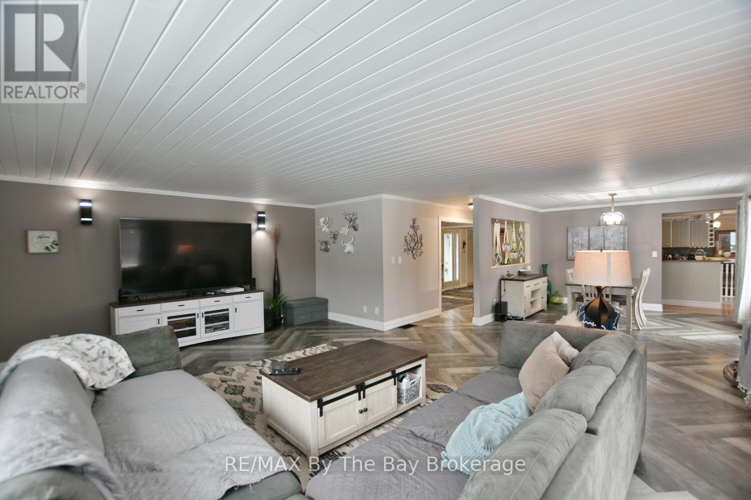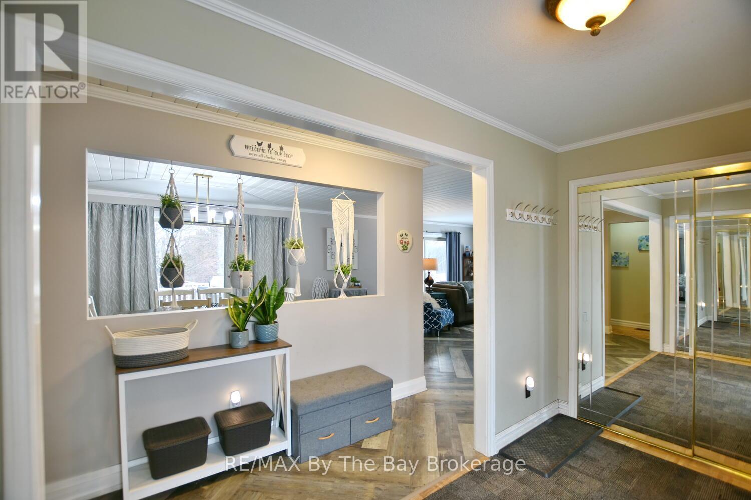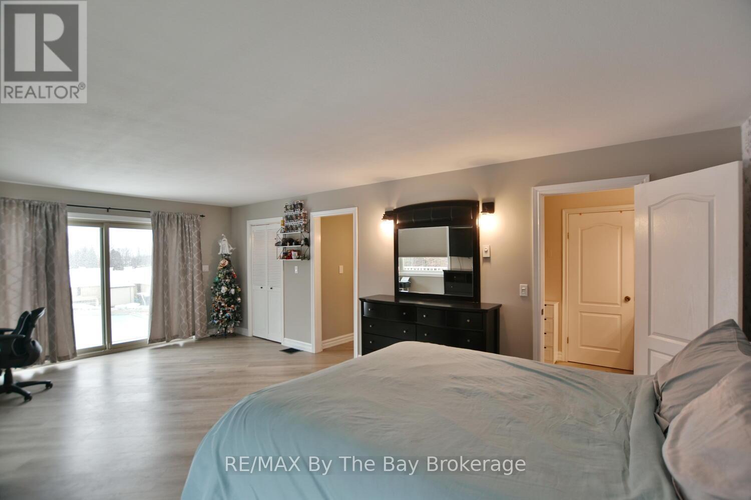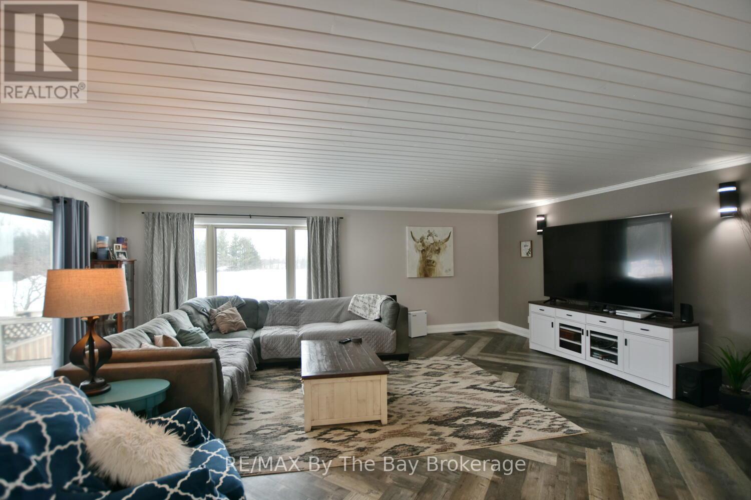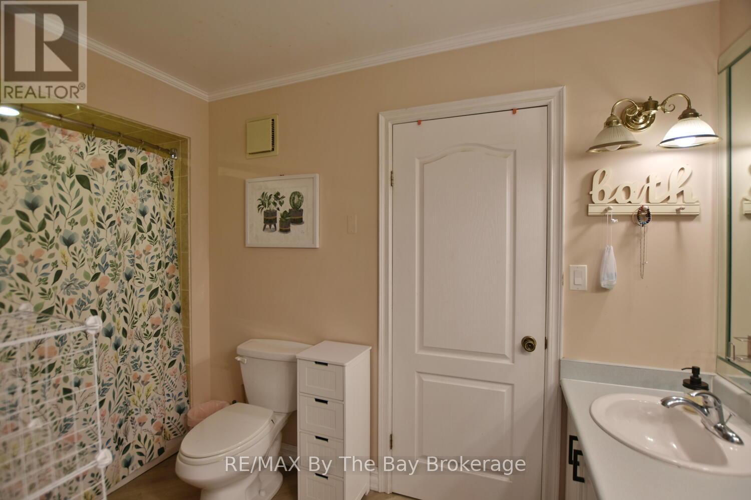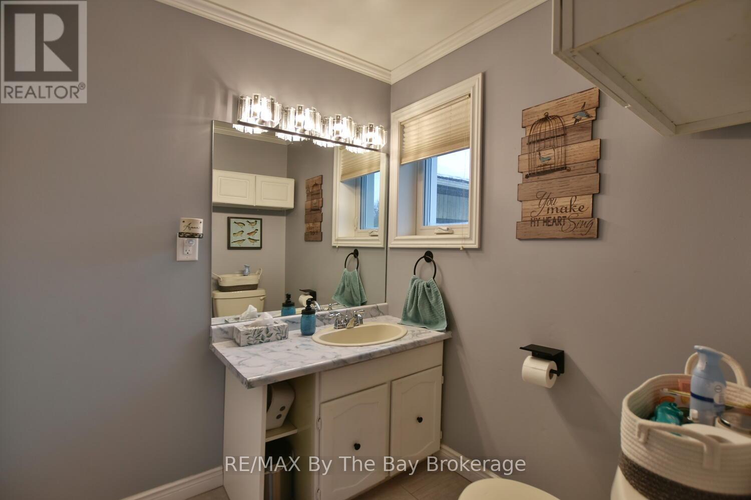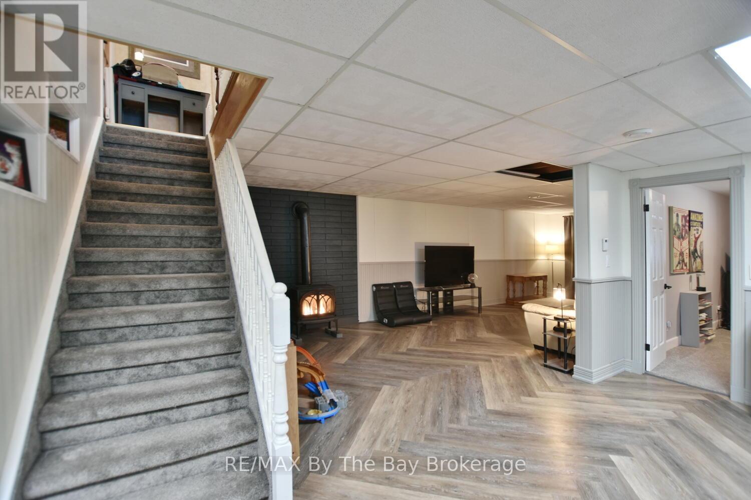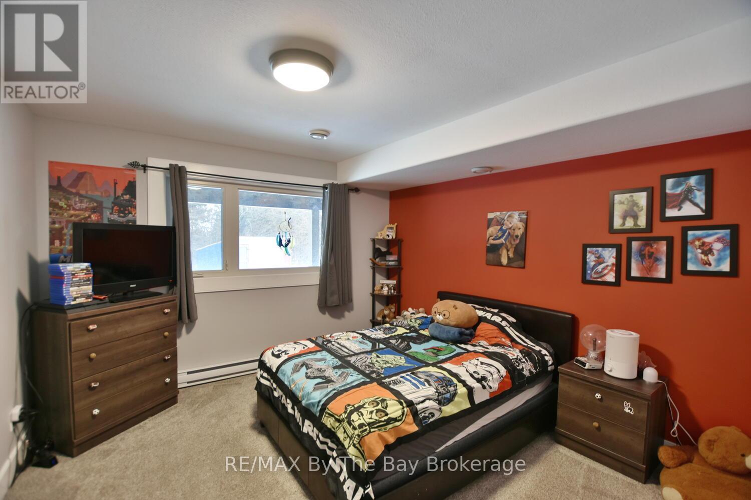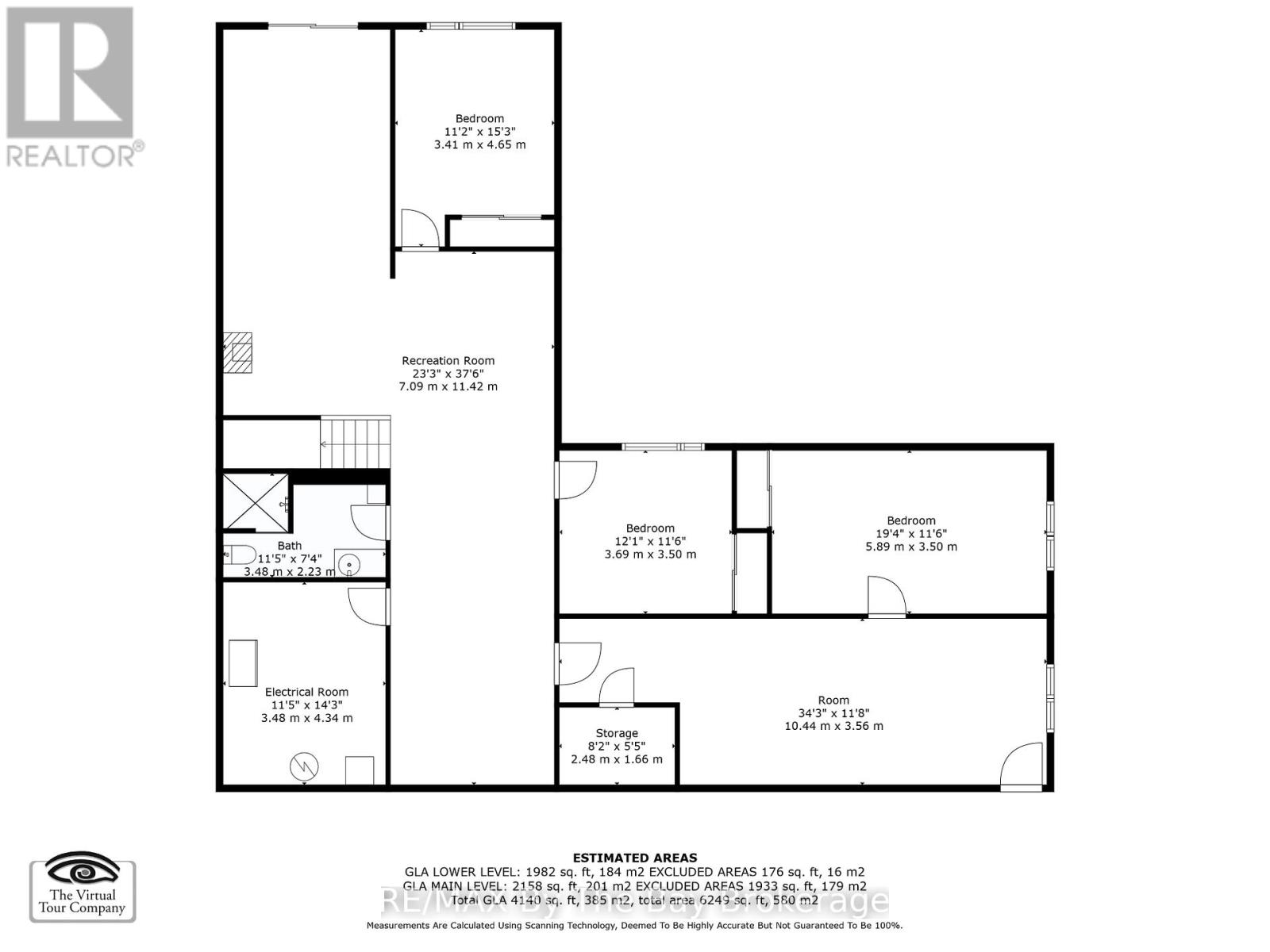193 14 Concession E Tiny, Ontario L9M 2H7
5 Bedroom 3 Bathroom 2000 - 2500 sqft
Bungalow Fireplace Above Ground Pool Central Air Conditioning Forced Air Acreage Landscaped
$999,000
Peaceful Country Living Meets Convenience - 20-Acre Private Oasis Near Georgian Bay. Escape to the tranquility of rural life while staying just minutes from the sandy shores of Georgian Bay and the amenities of Midland and Penetanguishene. This picturesque 20-acre property is the ideal setting for families seeking space, privacy, and a true connection to nature. The spacious 5-bedroom, 3-bathroom home offers over 2,100 square feet of main floor living with an open-concept layout that is perfect for everyday living and entertaining. Enjoy a bright and inviting living room, a charming eat-in kitchen, and a formal dining area. The large primary bedroom features a private ensuite, while a second main-floor bedroom includes a semi-ensuite bath- perfect for guests or family. Modern upgrades include premium vinyl flooring throughout the main level, a laundry room with inside access to the double car garage (complete with finished flooring for car enthusiasts), and updated windows, roof, insulation, and a propane furnace with central A/C. Downstairs, the fully finished lower level offers three additional bedrooms, a spacious family room with walk-out access to the backyard patio, and ample storage space. Step outside to enjoy outdoor living at its finest - whether its lounging by the above-ground pool, tending to your chicken coop, or exploring your own private network of wooded trails. This one-of-a-kind property offers the perfect blend of peace, privacy, and practicality just a short drive from schools, shopping, dining, and beaches. Embrace the country lifestyle without giving up modern conveniences. (id:53193)
Property Details
| MLS® Number | S12090917 |
| Property Type | Single Family |
| Community Name | Rural Tiny |
| CommunityFeatures | School Bus |
| EquipmentType | Water Heater, Propane Tank |
| Features | Wooded Area, Irregular Lot Size, Flat Site, Hilly |
| ParkingSpaceTotal | 12 |
| PoolType | Above Ground Pool |
| RentalEquipmentType | Water Heater, Propane Tank |
| Structure | Deck, Shed, Outbuilding |
Building
| BathroomTotal | 3 |
| BedroomsAboveGround | 2 |
| BedroomsBelowGround | 3 |
| BedroomsTotal | 5 |
| Age | 31 To 50 Years |
| Amenities | Fireplace(s) |
| Appliances | Oven - Built-in, Dishwasher, Stove, Window Coverings, Refrigerator |
| ArchitecturalStyle | Bungalow |
| BasementDevelopment | Finished |
| BasementFeatures | Walk Out |
| BasementType | Full (finished) |
| CeilingType | Suspended Ceiling |
| ConstructionStyleAttachment | Detached |
| CoolingType | Central Air Conditioning |
| ExteriorFinish | Wood |
| FireProtection | Smoke Detectors |
| FireplacePresent | Yes |
| FireplaceTotal | 1 |
| FoundationType | Wood |
| HeatingFuel | Propane |
| HeatingType | Forced Air |
| StoriesTotal | 1 |
| SizeInterior | 2000 - 2500 Sqft |
| Type | House |
Parking
| Attached Garage | |
| Garage | |
| Inside Entry |
Land
| AccessType | Year-round Access |
| Acreage | Yes |
| LandscapeFeatures | Landscaped |
| Sewer | Septic System |
| SizeDepth | 2496 Ft ,9 In |
| SizeFrontage | 154 Ft ,3 In |
| SizeIrregular | 154.3 X 2496.8 Ft |
| SizeTotalText | 154.3 X 2496.8 Ft|10 - 24.99 Acres |
| ZoningDescription | A/gl |
Rooms
| Level | Type | Length | Width | Dimensions |
|---|---|---|---|---|
| Basement | Bedroom 4 | 3.69 m | 3.5 m | 3.69 m x 3.5 m |
| Basement | Bedroom 5 | 5.89 m | 3.5 m | 5.89 m x 3.5 m |
| Basement | Recreational, Games Room | 11.42 m | 7.09 m | 11.42 m x 7.09 m |
| Basement | Utility Room | 3.48 m | 4.34 m | 3.48 m x 4.34 m |
| Basement | Bedroom 3 | 4.65 m | 3.41 m | 4.65 m x 3.41 m |
| Main Level | Living Room | 6.49 m | 7.16 m | 6.49 m x 7.16 m |
| Main Level | Dining Room | 3.95 m | 3.86 m | 3.95 m x 3.86 m |
| Main Level | Kitchen | 4.63 m | 3.56 m | 4.63 m x 3.56 m |
| Main Level | Pantry | 2.34 m | 1.55 m | 2.34 m x 1.55 m |
| Main Level | Family Room | 7.09 m | 3.64 m | 7.09 m x 3.64 m |
| Main Level | Primary Bedroom | 3.78 m | 7.09 m | 3.78 m x 7.09 m |
| Main Level | Laundry Room | 3.04 m | 2.9 m | 3.04 m x 2.9 m |
| Main Level | Bedroom | 3.66 m | 3.5 m | 3.66 m x 3.5 m |
https://www.realtor.ca/real-estate/28186445/193-14-concession-e-tiny-rural-tiny
Interested?
Contact us for more information
Michelle Seip
Salesperson
RE/MAX By The Bay Brokerage
6-1263 Mosley Street
Wasaga Beach, Ontario L9Z 2Y7
6-1263 Mosley Street
Wasaga Beach, Ontario L9Z 2Y7


