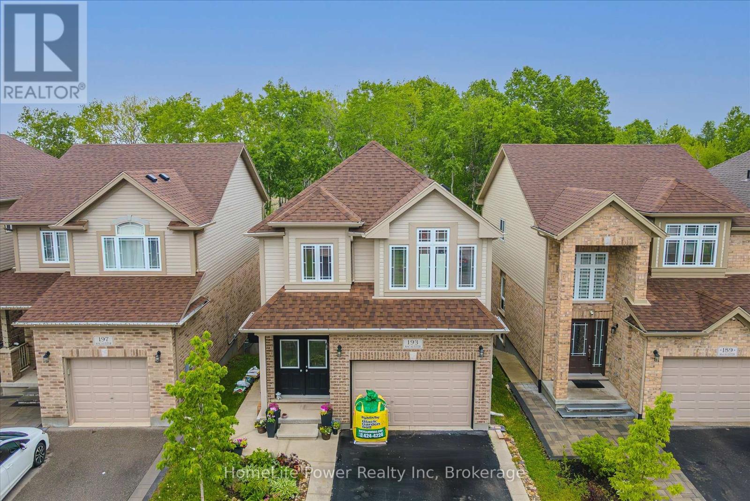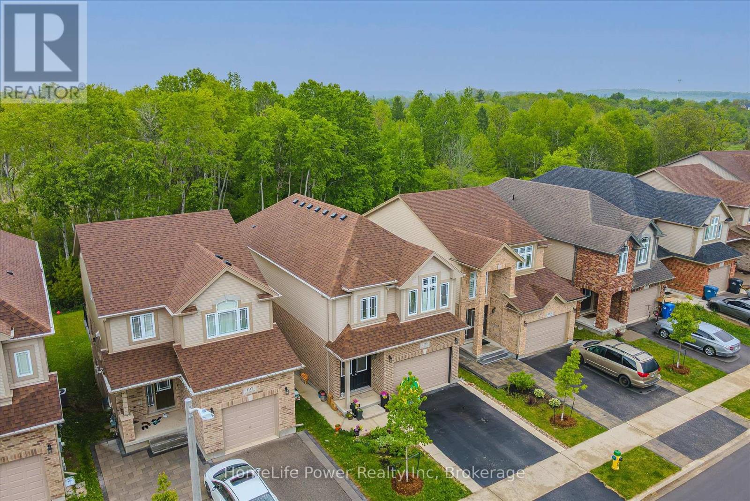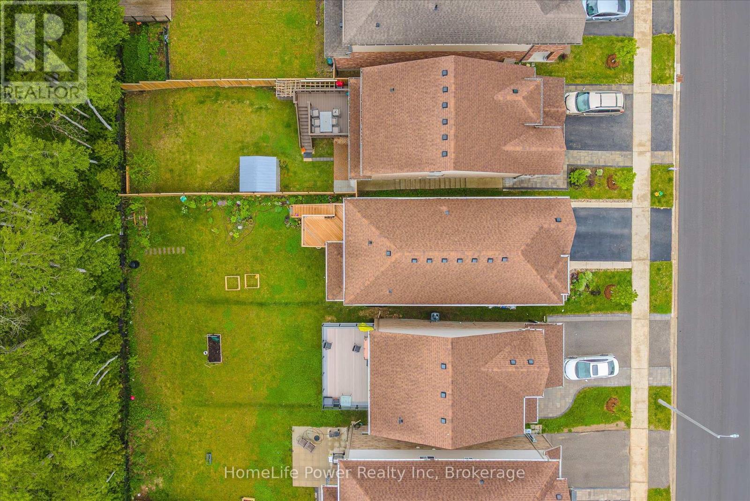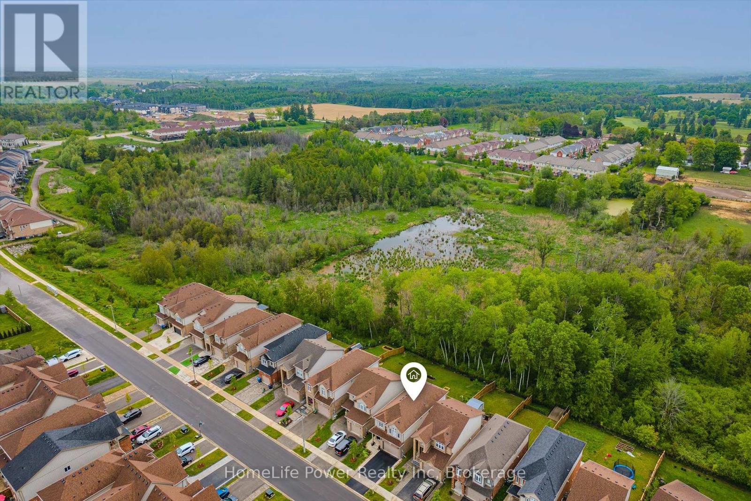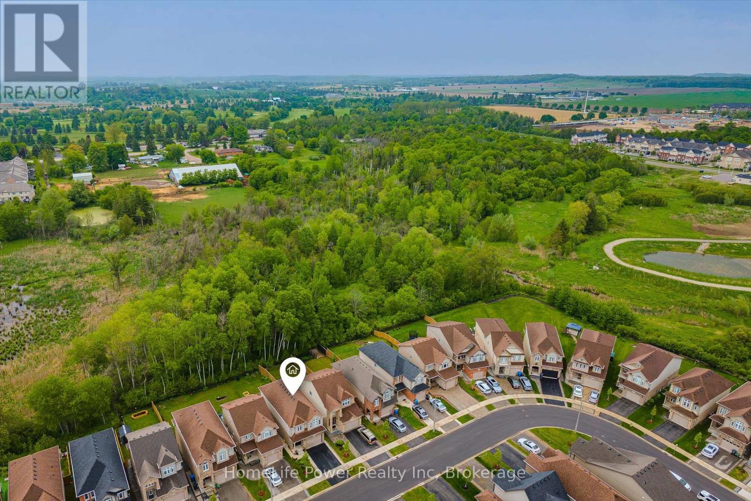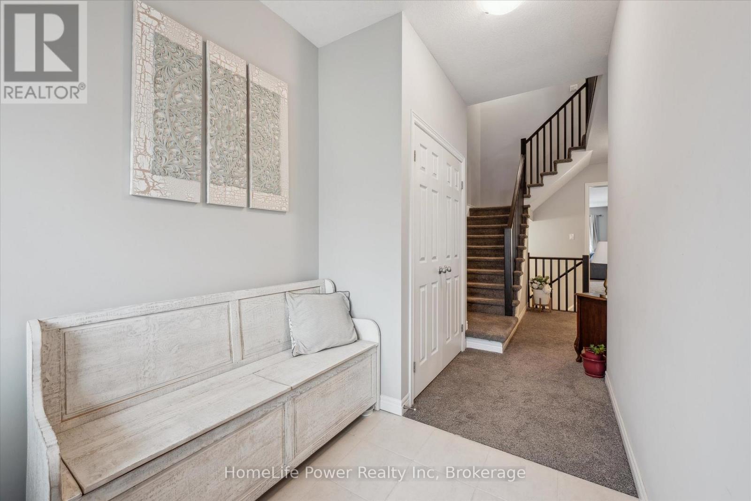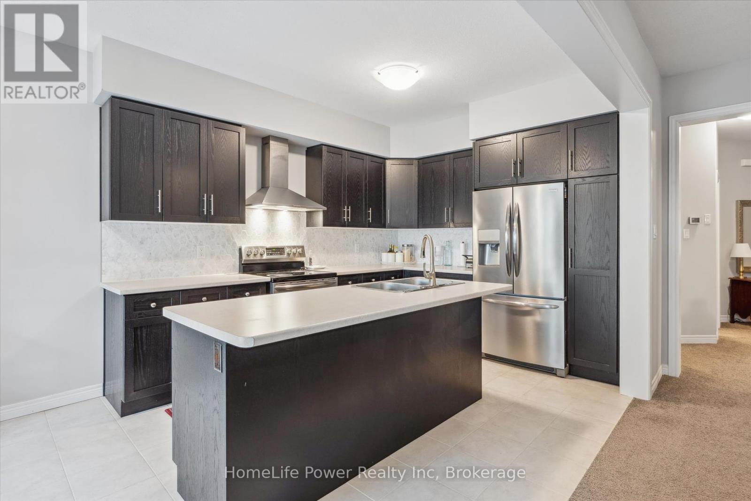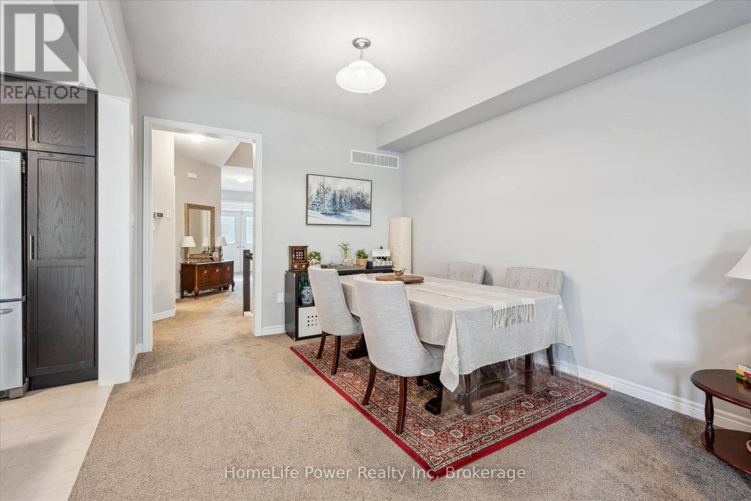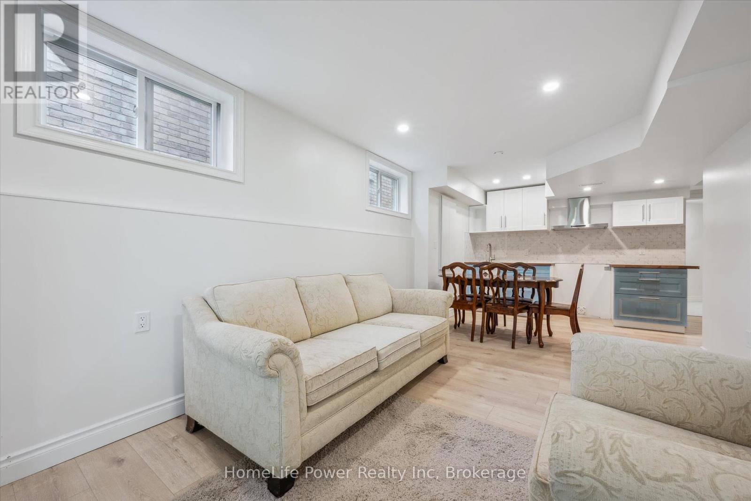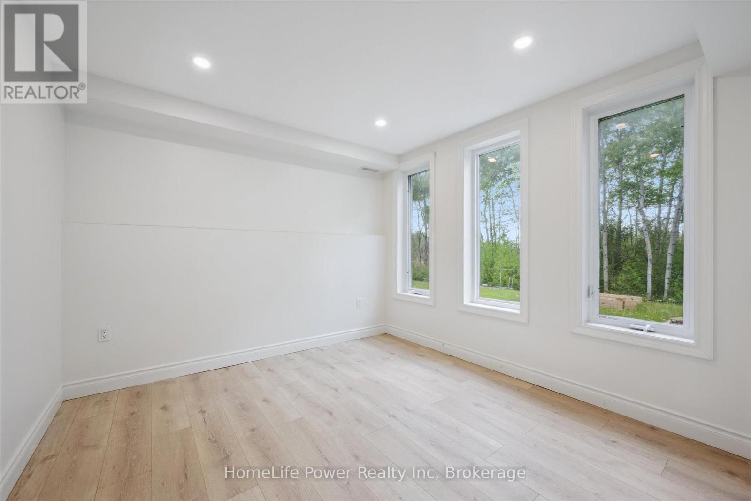193 Macalister Boulevard Guelph, Ontario N1G 0G8
6 Bedroom 4 Bathroom 2000 - 2500 sqft
Central Air Conditioning Forced Air
$1,299,000
Stunning detached home on a prime lot backing onto green space in Guelphs sought-after Kortright East! Built in 2019, this 4+2 bed, 3.5 bath home features 2,113 sq ft above grade + 650 sq ft walkout basement with a brand new legal 2-bedroom apartment (2024, brand new, never lived in). Main floor boasts 9 ft ceilings, triple casement window in great room, oak railings, conduit for wall-mounted TV, and a spacious kitchen with an extra-long 7x3 island and new backsplash (2025). Walk out to a deep 142 ft lot via the 6 patio door or from the basements 5 French doors. Upstairs offers 4 bedrooms including a primary with 4-pc ensuite and ceramic shower. Basement includes 2 beds, full bath, kitchen, den, mechanical room + cold room, and has plumbing and electrical rough-ins ready for a separate laundry setup. Enjoy a double-wide driveway and a 1.5-car garage with central vac rough-in. Additional features: owned water softener, rough-in gas line for stove, sanitary backflow valve. Close to schools, parks, trails, and all amenities. Income potential + scenic privacy this one checks all the boxes! (id:53193)
Property Details
| MLS® Number | X12184546 |
| Property Type | Single Family |
| Community Name | Kortright East |
| Features | In-law Suite |
| ParkingSpaceTotal | 3 |
Building
| BathroomTotal | 4 |
| BedroomsAboveGround | 4 |
| BedroomsBelowGround | 2 |
| BedroomsTotal | 6 |
| Appliances | Water Meter, Water Softener, Dishwasher, Dryer, Hood Fan, Stove, Washer, Refrigerator |
| BasementDevelopment | Finished |
| BasementFeatures | Apartment In Basement, Walk Out |
| BasementType | N/a (finished) |
| ConstructionStyleAttachment | Detached |
| CoolingType | Central Air Conditioning |
| ExteriorFinish | Brick, Vinyl Siding |
| FoundationType | Concrete |
| HalfBathTotal | 1 |
| HeatingFuel | Natural Gas |
| HeatingType | Forced Air |
| StoriesTotal | 2 |
| SizeInterior | 2000 - 2500 Sqft |
| Type | House |
| UtilityWater | Municipal Water |
Parking
| Attached Garage | |
| Garage |
Land
| Acreage | No |
| Sewer | Sanitary Sewer |
| SizeDepth | 144 Ft ,2 In |
| SizeFrontage | 31 Ft ,3 In |
| SizeIrregular | 31.3 X 144.2 Ft |
| SizeTotalText | 31.3 X 144.2 Ft |
| ZoningDescription | R.1d-43 |
Rooms
| Level | Type | Length | Width | Dimensions |
|---|---|---|---|---|
| Second Level | Primary Bedroom | 4.5 m | 6.2 m | 4.5 m x 6.2 m |
| Second Level | Bedroom 2 | 3.2 m | 3.5 m | 3.2 m x 3.5 m |
| Second Level | Bedroom 3 | 3.2 m | 4.7 m | 3.2 m x 4.7 m |
| Second Level | Bedroom 4 | 3.4 m | 3 m | 3.4 m x 3 m |
| Basement | Living Room | 4.3 m | 3.3 m | 4.3 m x 3.3 m |
| Basement | Den | 4.3 m | 1.6 m | 4.3 m x 1.6 m |
| Basement | Kitchen | 4.4 m | 2.3 m | 4.4 m x 2.3 m |
| Basement | Laundry Room | 2.1 m | 2 m | 2.1 m x 2 m |
| Basement | Bedroom | 3.2 m | 2.1 m | 3.2 m x 2.1 m |
| Basement | Bedroom | 3.2 m | 2.8 m | 3.2 m x 2.8 m |
| Main Level | Living Room | 6.4 m | 8.4 m | 6.4 m x 8.4 m |
| Main Level | Kitchen | 3.5 m | 3.6 m | 3.5 m x 3.6 m |
| Main Level | Dining Room | 3.5 m | 2.9 m | 3.5 m x 2.9 m |
| Main Level | Laundry Room | 2.9 m | 2.7 m | 2.9 m x 2.7 m |
Utilities
| Cable | Installed |
| Electricity | Installed |
| Sewer | Installed |
Interested?
Contact us for more information
Leila Zarepoor
Salesperson
Homelife Power Realty Inc
1027 Gordon Street
Guelph, Ontario N1G 4X1
1027 Gordon Street
Guelph, Ontario N1G 4X1

