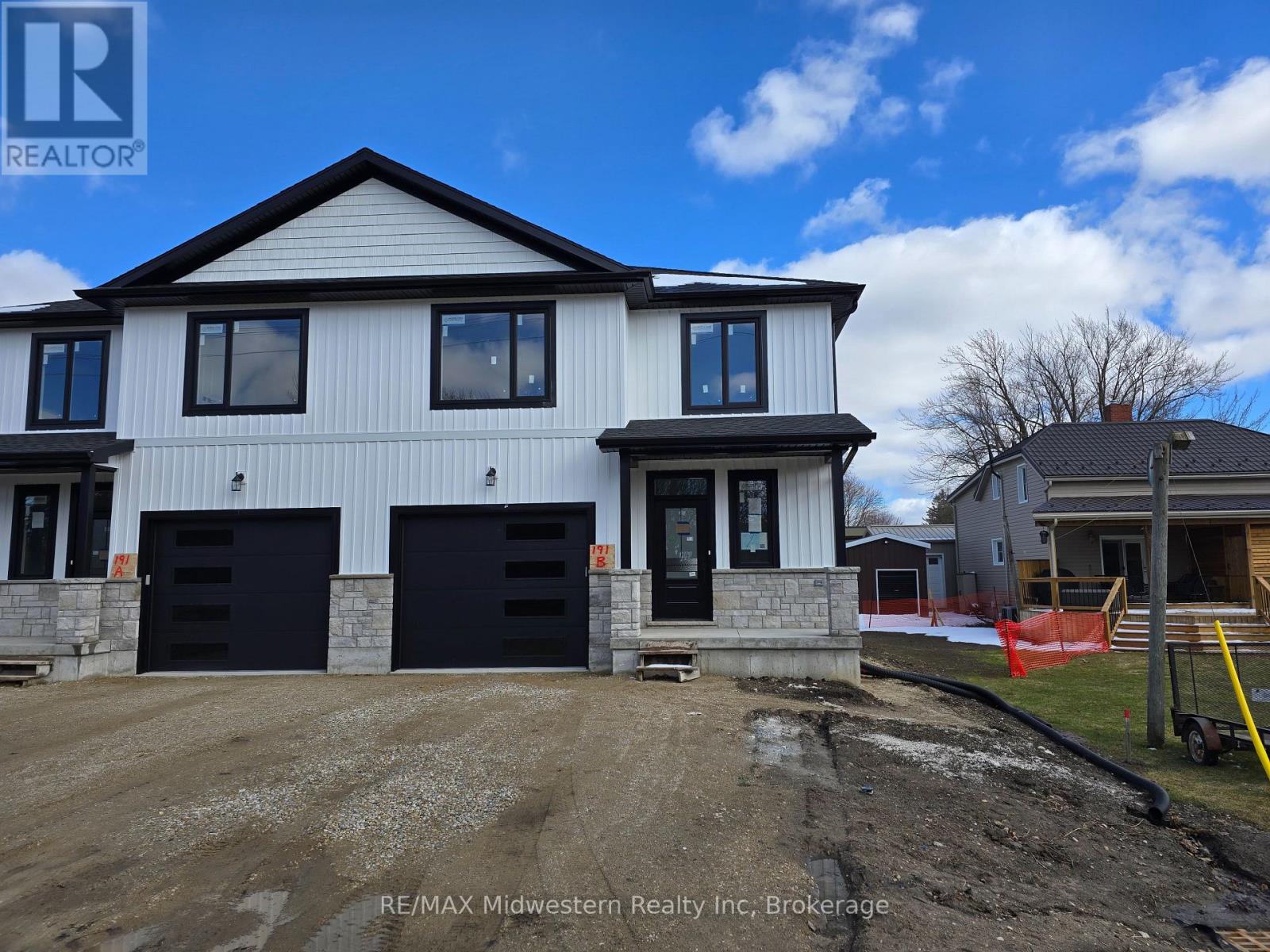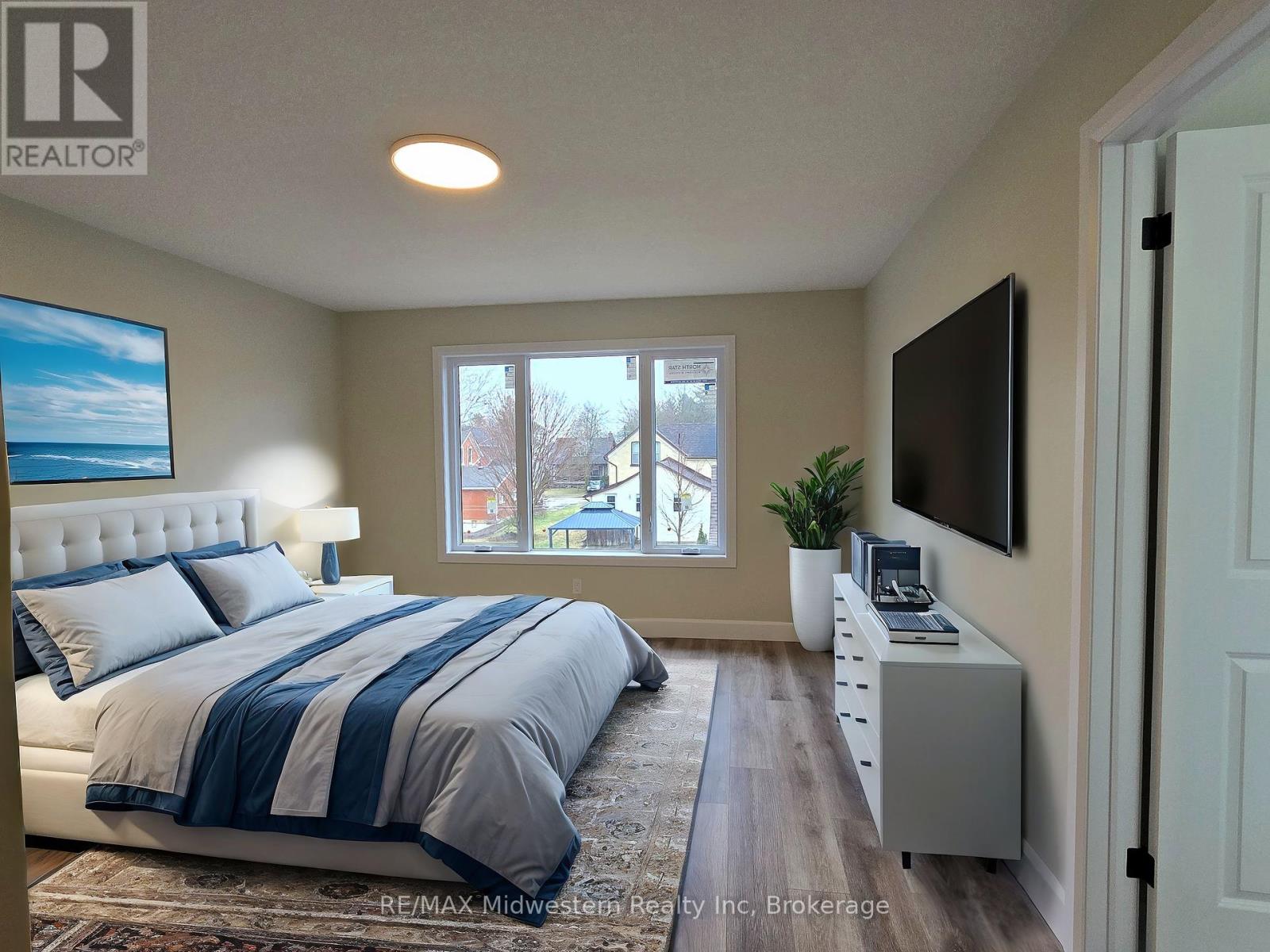193 Queen Street North Perth, Ontario N0G 1B0
3 Bedroom 3 Bathroom 1500 - 2000 sqft
Central Air Conditioning, Air Exchanger Forced Air
$599,900
Want a quality new build in the village of Atwood? Look no further than this 2 storey Semi detached home featuring 3 generous size bedrooms, an office, upstairs laundry room and full ensuite. This home was just completed and has a beautiful custom maple kitchen with quartz countertops and bonus covered back porch. All of the perks of a new home including tarion warranty, on demand water heater and side entrance to basement for option of accessory apartment. (id:53193)
Property Details
| MLS® Number | X12048629 |
| Property Type | Single Family |
| Community Name | Elma |
| EquipmentType | None |
| ParkingSpaceTotal | 3 |
| RentalEquipmentType | None |
| Structure | Porch |
Building
| BathroomTotal | 3 |
| BedroomsAboveGround | 3 |
| BedroomsTotal | 3 |
| Age | New Building |
| Appliances | Water Heater - Tankless |
| BasementDevelopment | Unfinished |
| BasementType | N/a (unfinished) |
| ConstructionStyleAttachment | Semi-detached |
| CoolingType | Central Air Conditioning, Air Exchanger |
| ExteriorFinish | Stone, Vinyl Siding |
| FoundationType | Poured Concrete |
| HalfBathTotal | 1 |
| HeatingFuel | Natural Gas |
| HeatingType | Forced Air |
| StoriesTotal | 2 |
| SizeInterior | 1500 - 2000 Sqft |
| Type | House |
| UtilityWater | Municipal Water |
Parking
| Attached Garage | |
| Garage |
Land
| Acreage | No |
| Sewer | Sanitary Sewer |
| SizeDepth | 97 Ft ,4 In |
| SizeFrontage | 33 Ft ,1 In |
| SizeIrregular | 33.1 X 97.4 Ft |
| SizeTotalText | 33.1 X 97.4 Ft |
| ZoningDescription | R4 |
Rooms
| Level | Type | Length | Width | Dimensions |
|---|---|---|---|---|
| Second Level | Laundry Room | 1.63 m | 3.33 m | 1.63 m x 3.33 m |
| Second Level | Bathroom | 1.65 m | 2.74 m | 1.65 m x 2.74 m |
| Second Level | Primary Bedroom | 3.17 m | 4.57 m | 3.17 m x 4.57 m |
| Second Level | Bathroom | 1.55 m | 3.66 m | 1.55 m x 3.66 m |
| Second Level | Bedroom 2 | 3.45 m | 3.38 m | 3.45 m x 3.38 m |
| Second Level | Bedroom 3 | 3.02 m | 4.37 m | 3.02 m x 4.37 m |
| Second Level | Office | 2.74 m | 2.77 m | 2.74 m x 2.77 m |
| Main Level | Kitchen | 3.84 m | 3.05 m | 3.84 m x 3.05 m |
| Main Level | Dining Room | 3.33 m | 3.76 m | 3.33 m x 3.76 m |
| Main Level | Living Room | 3.84 m | 4.78 m | 3.84 m x 4.78 m |
| Main Level | Foyer | 2.29 m | 3.25 m | 2.29 m x 3.25 m |
| Main Level | Bathroom | 1.83 m | 1.52 m | 1.83 m x 1.52 m |
https://www.realtor.ca/real-estate/28090013/193-queen-street-north-perth-elma-elma
Interested?
Contact us for more information
Sue Bolognone
Broker
RE/MAX Midwestern Realty Inc
995 Wallace Ave N
Listowel, Ontario N4W 1M6
995 Wallace Ave N
Listowel, Ontario N4W 1M6












