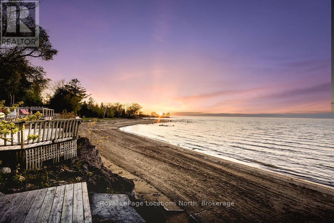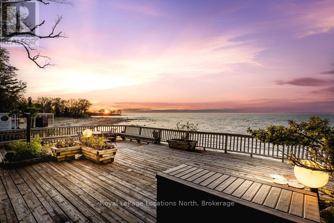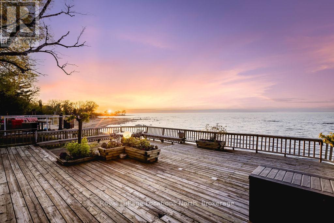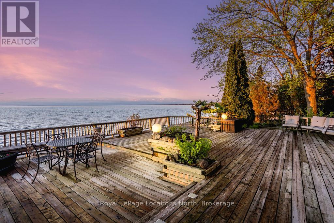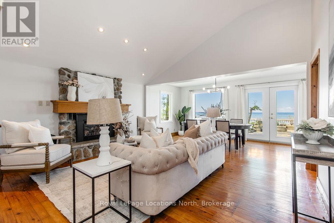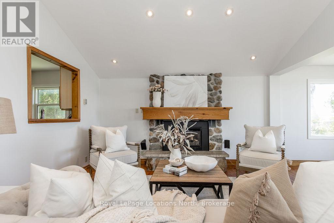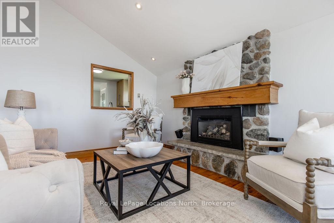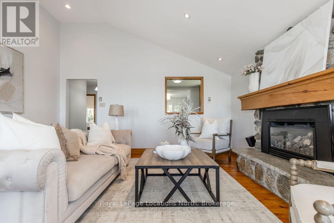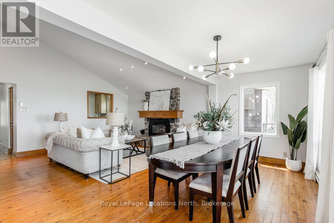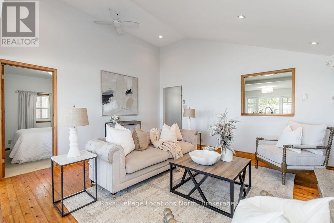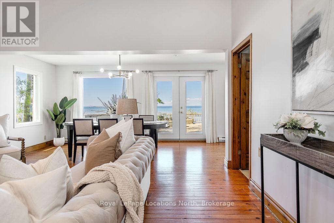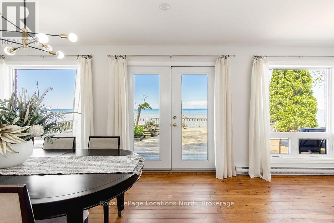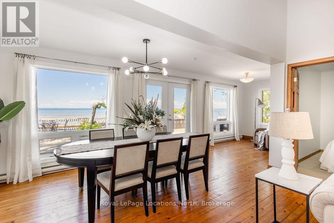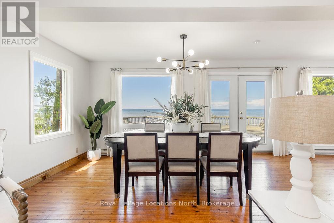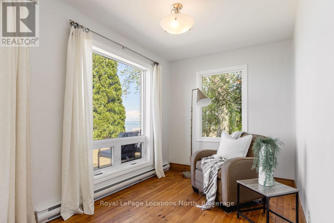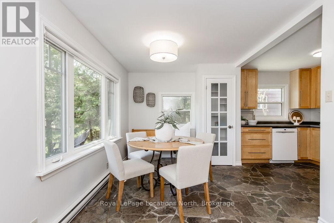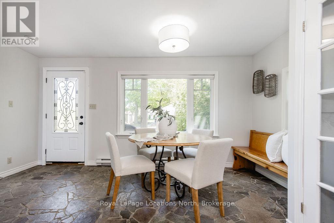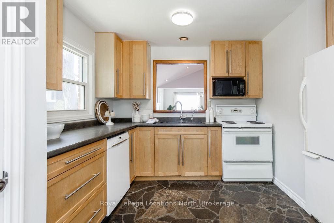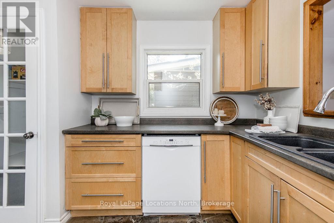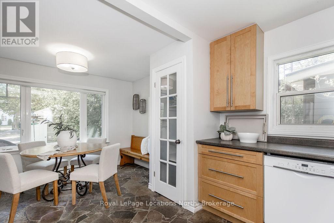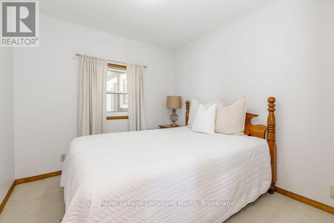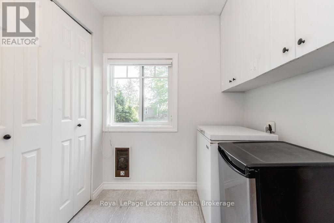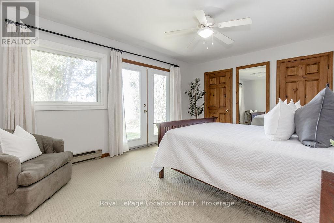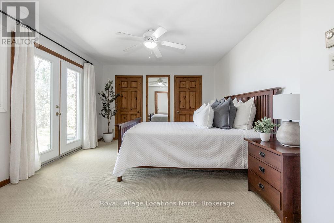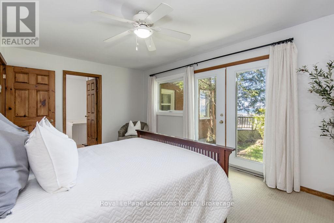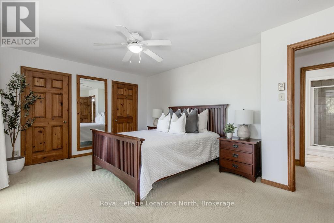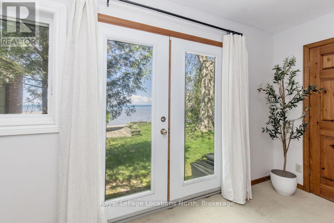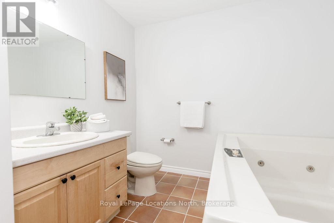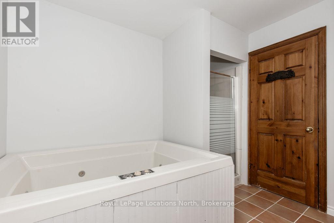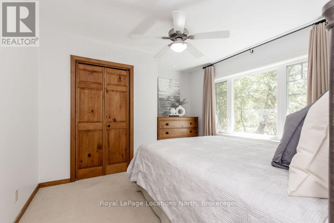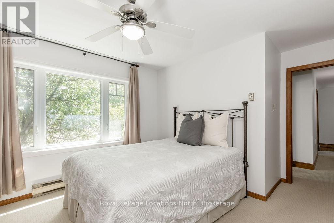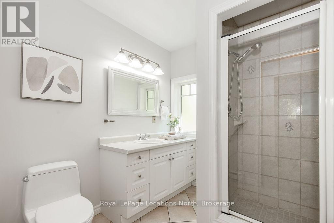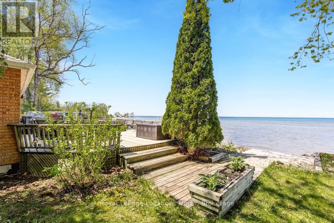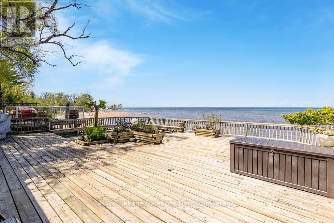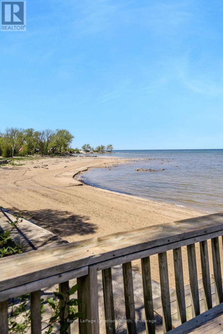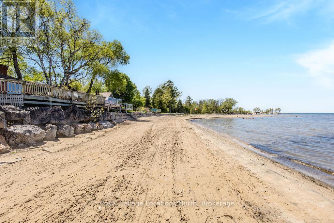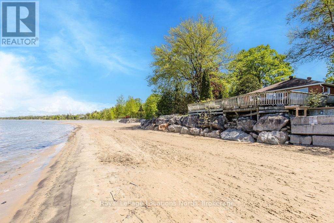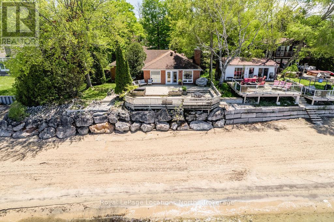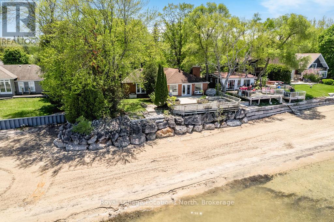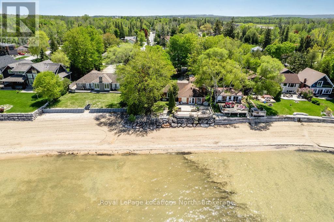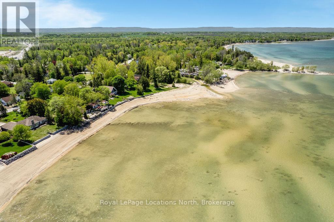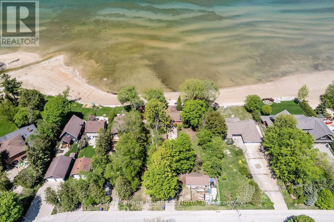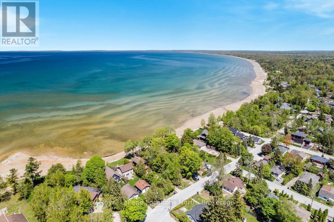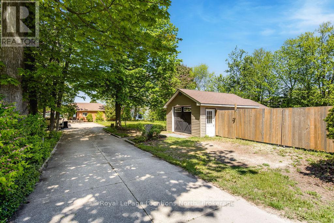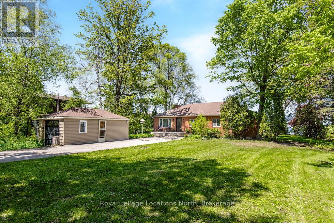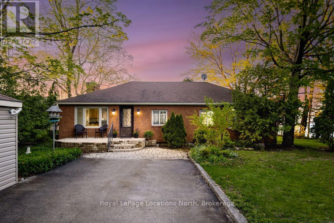1946 Shore Lane Wasaga Beach, Ontario L9Z 1T7
3 Bedroom 2 Bathroom 1500 - 2000 sqft
Bungalow Fireplace Baseboard Heaters Waterfront
$1,950,000
RARE Waterfront Paradise on Georgian Bay - 80 Ft of Sandy Shoreline. Welcome to your dream beachfront retreat! Situated on an expansive 80 x 237 ft lot, this charming all-brick bungalow is nestled on the pristine sandy shores of Georgian Bay, offering breathtaking 180-degree water views & spectacular sunsets on the worlds longest freshwater beach. The home is tucked away from the road w/ lots of mature trees. The beach is very private & set away from all public accesses, giving you the peace & privacy you've been looking for. Imagine unwinding each evening on the massive front deck that spans across the property, perfect for both relaxing & entertaining while taking in unobstructed views of the tranquil waters of Georgian Bay. Whether you're sipping your morning coffee as the sun rises or hosting a gathering to watch the spectacular sunsets, this deck offers a front-row seat to natures beauty. As night falls, experience the wonder of star-gazing from your own deck, where the sky is clear & the stars shine brightly over the serene bay. The peaceful, reflective atmosphere makes for the perfect end to every day in your waterfront haven.This inviting home features 3 bedrooms, 2 bathrooms & a freshly painted interior that blends comfort w/ rustic charm. Vaulted ceilings & rich hardwood floors create a warm and open atmosphere, anchored by a stunning stone gas fireplace in the main living area. The eat-in kitchen flows into a dedicated dining space, perfect for hosting family and friends. A convenient main floor laundry & mechanical room make single-level living easy & efficient. Additional highlights include a large garage & a separate detached shop, offering plenty of space for storage, hobbies, or a workshop. Located just a short drive to Collingwood, this rare offering is the perfect combination of peaceful waterfront living and easy access to nearby amenities. Properties like this don't come along often - don't miss your opportunity to own a slice of paradise. (id:53193)
Property Details
| MLS® Number | S12182703 |
| Property Type | Single Family |
| Community Name | Wasaga Beach |
| Easement | Unknown, None |
| ParkingSpaceTotal | 5 |
| ViewType | Unobstructed Water View |
| WaterFrontType | Waterfront |
Building
| BathroomTotal | 2 |
| BedroomsAboveGround | 3 |
| BedroomsTotal | 3 |
| Amenities | Fireplace(s) |
| Appliances | Water Heater, Dishwasher, Microwave, Stove, Refrigerator |
| ArchitecturalStyle | Bungalow |
| ConstructionStyleAttachment | Detached |
| ExteriorFinish | Brick |
| FireplacePresent | Yes |
| FoundationType | Concrete |
| HeatingFuel | Electric |
| HeatingType | Baseboard Heaters |
| StoriesTotal | 1 |
| SizeInterior | 1500 - 2000 Sqft |
| Type | House |
| UtilityWater | Municipal Water |
Parking
| Detached Garage | |
| Garage |
Land
| Acreage | No |
| Sewer | Sanitary Sewer |
| SizeDepth | 237 Ft |
| SizeFrontage | 80 Ft ,3 In |
| SizeIrregular | 80.3 X 237 Ft ; 226.01ft X40.05ftx 41.25 Ft X 237.01 Ft |
| SizeTotalText | 80.3 X 237 Ft ; 226.01ft X40.05ftx 41.25 Ft X 237.01 Ft |
Rooms
| Level | Type | Length | Width | Dimensions |
|---|---|---|---|---|
| Main Level | Living Room | 4.44 m | 4.74 m | 4.44 m x 4.74 m |
| Main Level | Kitchen | 2.34 m | 3.61 m | 2.34 m x 3.61 m |
| Main Level | Eating Area | 2.75 m | 3.19 m | 2.75 m x 3.19 m |
| Main Level | Dining Room | 2.32 m | 7.77 m | 2.32 m x 7.77 m |
| Main Level | Primary Bedroom | 3.7 m | 4.99 m | 3.7 m x 4.99 m |
| Main Level | Bedroom | 2.76 m | 2.95 m | 2.76 m x 2.95 m |
| Main Level | Bedroom | 3.49 m | 4.74 m | 3.49 m x 4.74 m |
| Main Level | Laundry Room | 2.76 m | 1.99 m | 2.76 m x 1.99 m |
https://www.realtor.ca/real-estate/28387150/1946-shore-lane-wasaga-beach-wasaga-beach
Interested?
Contact us for more information
Kristina Tardif
Salesperson
Royal LePage Locations North
1249 Mosley St.
Wasaga Beach, Ontario L9Z 2E5
1249 Mosley St.
Wasaga Beach, Ontario L9Z 2E5

