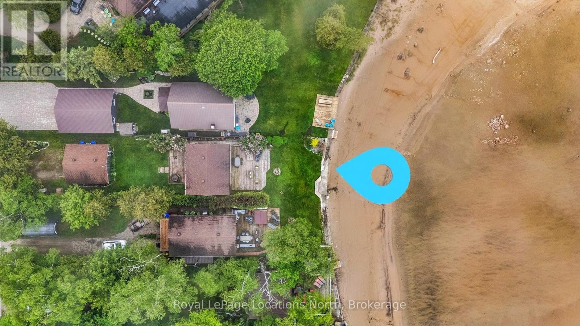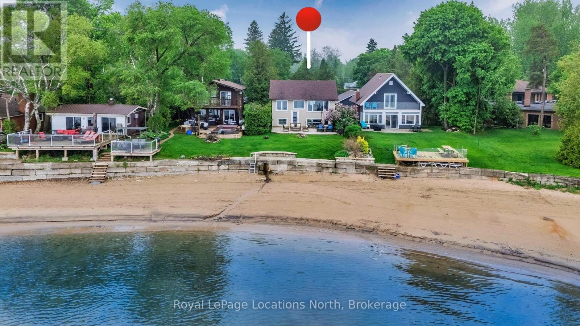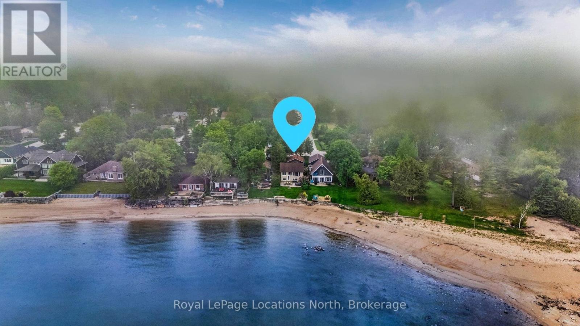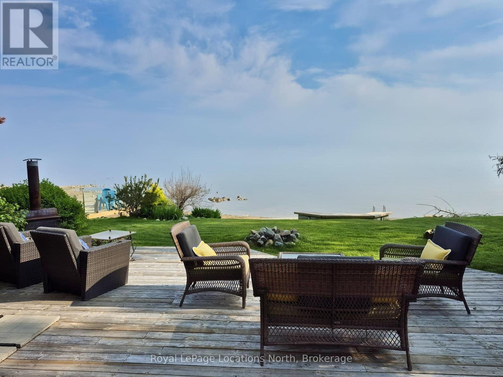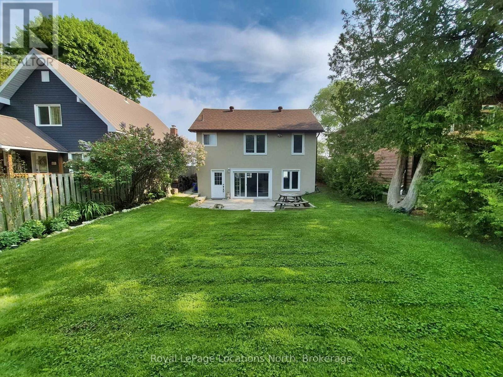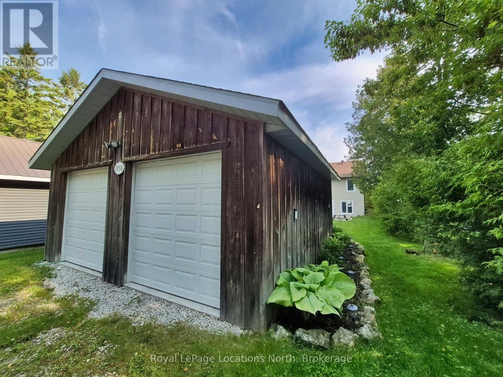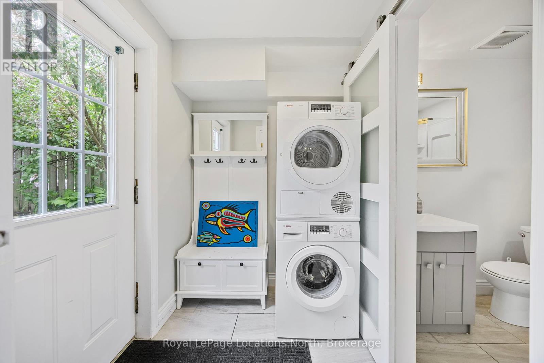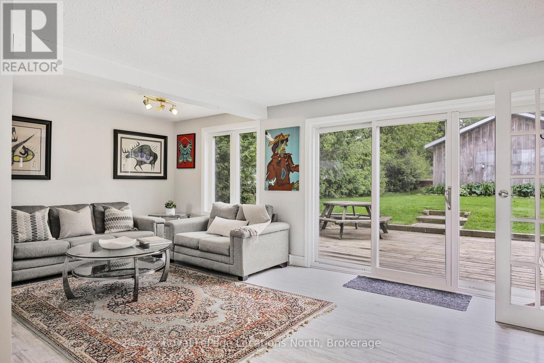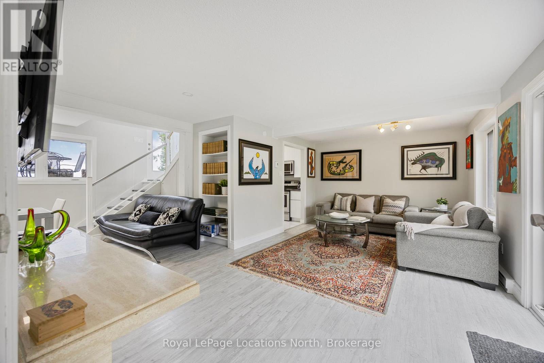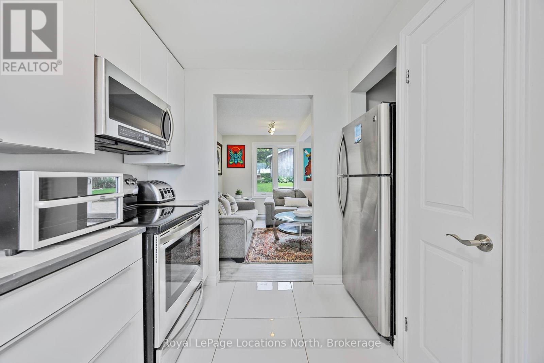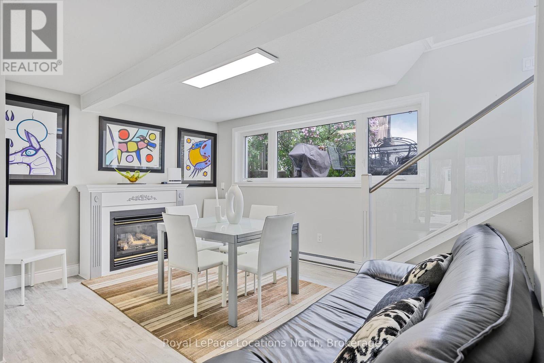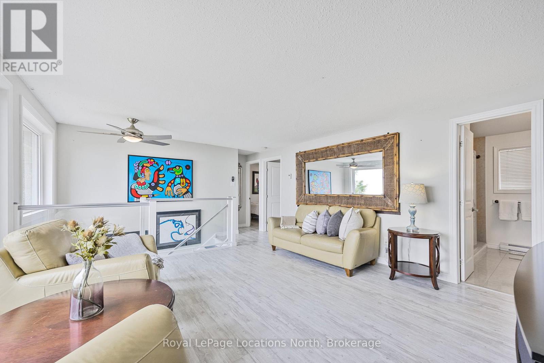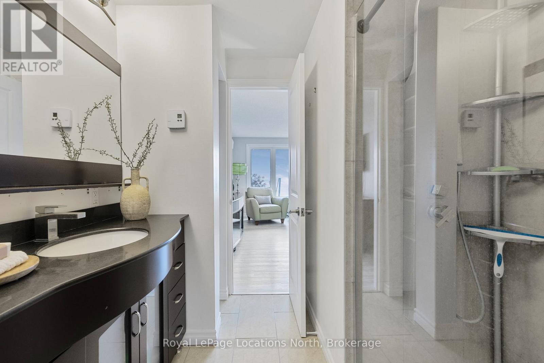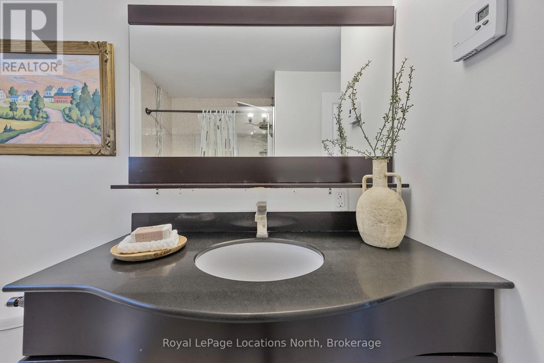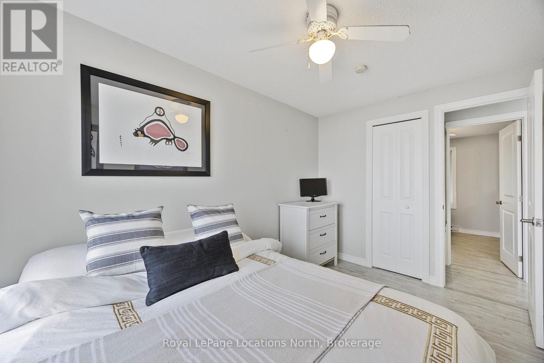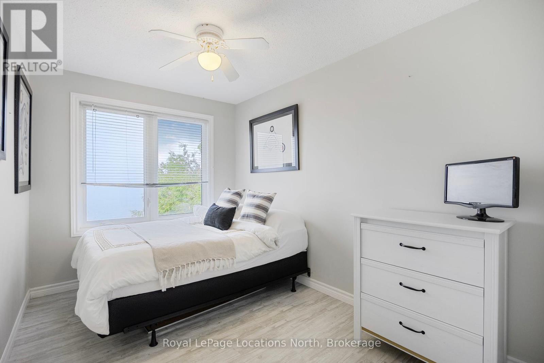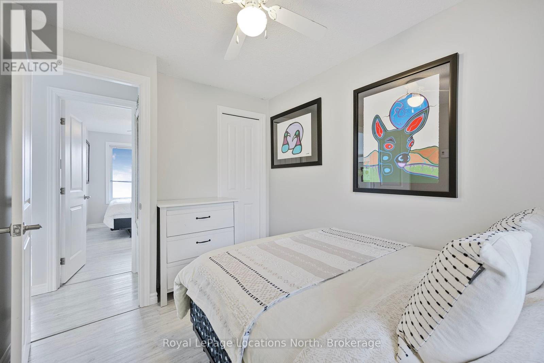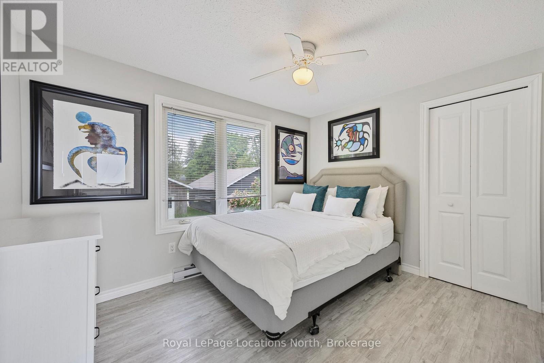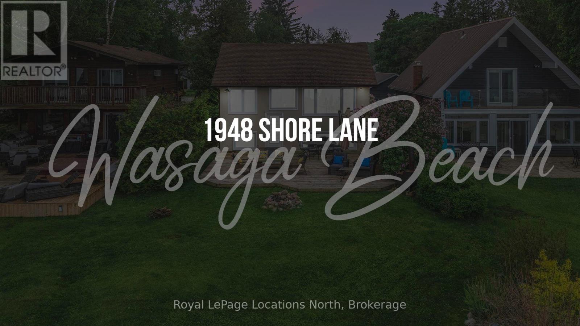1958 Shore Lane Wasaga Beach, Ontario L9Z 1T7
3 Bedroom 2 Bathroom 1100 - 1500 sqft
Fireplace Wall Unit Baseboard Heaters Waterfront Landscaped
$1,399,000
Welcome to 1958 Shore Lane! This 3-bedroom, 2-bathroom beachfront property can be your idyllic retreat or year-round sanctuary. Enjoy direct access to 14km of soft, golden sands at Wasaga Beach. Set on a stunning stretch of waterfront - you'll enjoy the added privacy and exclusivity this home offers. It's a fantastic opportunity for multi-generational families to create memories together under the sun. Nestled on Shore Lane - a desirable community that everyone wishes to be a part of! Key features of this property include: detached double car garage (heated), renovated interior spaces, mudroom with laundry facilities, 3 bedrooms (1 with water views), 2 full bathrooms, toasty gas fireplace, 2 living rooms (both with water views), kitchen with stainless steel appliances, glass railing, spacious yard and numerous deck spaces - ideal for family gatherings. Enjoy breathtaking views of Georgian Bay - from stargazing to sunsets...this waterside retreat is sure to impress. Easy access to Collingwood and Blue Mountain for year round amenities. Easy, breezy living in Wasaga Beach. (id:53193)
Open House
This property has open houses!
June
7
Saturday
Starts at:
2:00 pm
Ends at:4:00 pm
June
8
Sunday
Starts at:
11:00 am
Ends at:1:00 pm
Property Details
| MLS® Number | S12202590 |
| Property Type | Single Family |
| Community Name | Wasaga Beach |
| Easement | None |
| EquipmentType | Water Heater |
| ParkingSpaceTotal | 4 |
| RentalEquipmentType | Water Heater |
| Structure | Patio(s), Deck |
| ViewType | Direct Water View |
| WaterFrontType | Waterfront |
Building
| BathroomTotal | 2 |
| BedroomsAboveGround | 3 |
| BedroomsTotal | 3 |
| Amenities | Fireplace(s) |
| Appliances | Water Heater, Dishwasher, Furniture, Microwave, Stove, Window Coverings, Refrigerator |
| ConstructionStyleAttachment | Detached |
| CoolingType | Wall Unit |
| ExteriorFinish | Stucco |
| FireplacePresent | Yes |
| FireplaceTotal | 1 |
| FoundationType | Concrete |
| HeatingFuel | Electric |
| HeatingType | Baseboard Heaters |
| StoriesTotal | 2 |
| SizeInterior | 1100 - 1500 Sqft |
| Type | House |
| UtilityWater | Municipal Water |
Parking
| Detached Garage | |
| Garage |
Land
| AccessType | Public Road |
| Acreage | No |
| LandscapeFeatures | Landscaped |
| Sewer | Sanitary Sewer |
| SizeDepth | 199 Ft ,8 In |
| SizeFrontage | 40 Ft ,3 In |
| SizeIrregular | 40.3 X 199.7 Ft |
| SizeTotalText | 40.3 X 199.7 Ft |
| ZoningDescription | R1, Ep |
Rooms
| Level | Type | Length | Width | Dimensions |
|---|---|---|---|---|
| Second Level | Bathroom | 2.17 m | 2.6 m | 2.17 m x 2.6 m |
| Second Level | Bedroom | 2.38 m | 3.41 m | 2.38 m x 3.41 m |
| Second Level | Bedroom 2 | 2.38 m | 3.02 m | 2.38 m x 3.02 m |
| Second Level | Bedroom 3 | 3.52 m | 2.67 m | 3.52 m x 2.67 m |
| Second Level | Family Room | 5.8 m | 2.67 m | 5.8 m x 2.67 m |
| Main Level | Laundry Room | 1.93 m | 1.58 m | 1.93 m x 1.58 m |
| Main Level | Bathroom | 1.78 m | 1.78 m | 1.78 m x 1.78 m |
| Main Level | Living Room | 5.95 m | 4 m | 5.95 m x 4 m |
| Main Level | Kitchen | 2.98 m | 3.3 m | 2.98 m x 3.3 m |
| Main Level | Dining Room | 4.93 m | 3.42 m | 4.93 m x 3.42 m |
https://www.realtor.ca/real-estate/28429699/1958-shore-lane-wasaga-beach-wasaga-beach
Interested?
Contact us for more information
Michael Rigillo
Salesperson
Royal LePage Locations North
112 Hurontario St
Collingwood, Ontario L9Y 2L8
112 Hurontario St
Collingwood, Ontario L9Y 2L8

