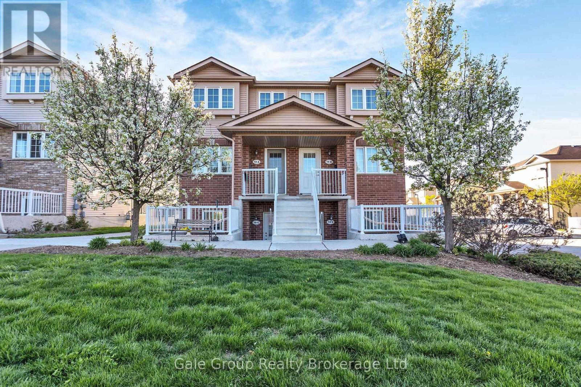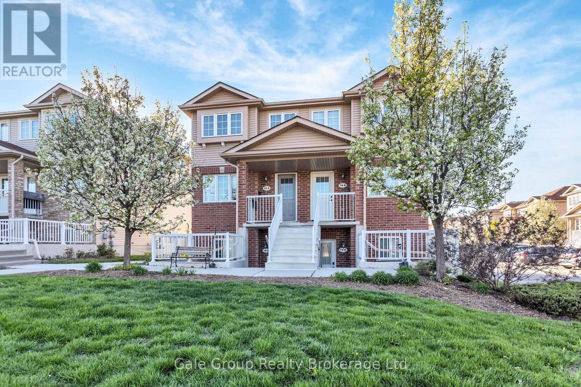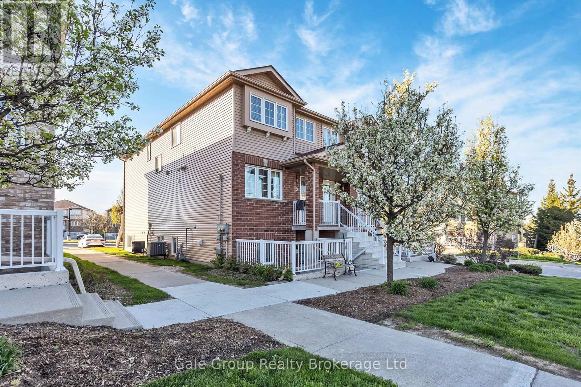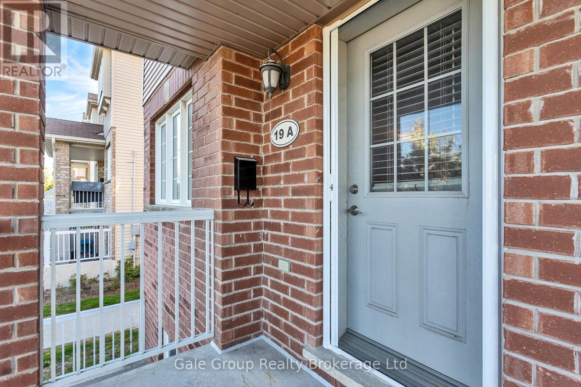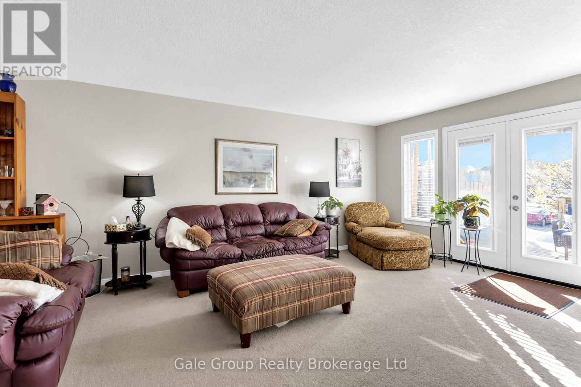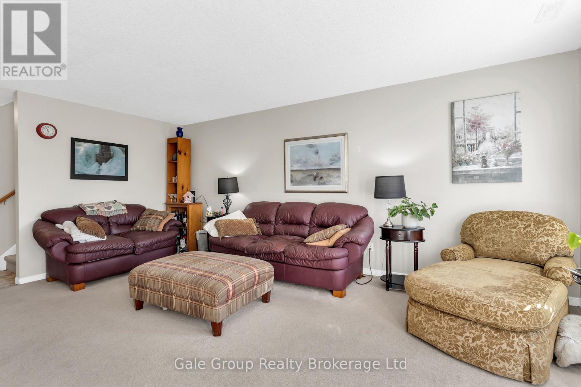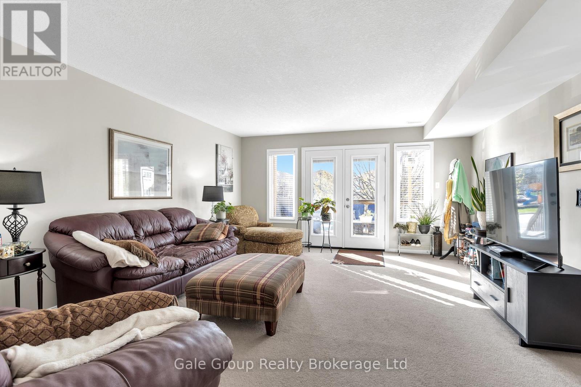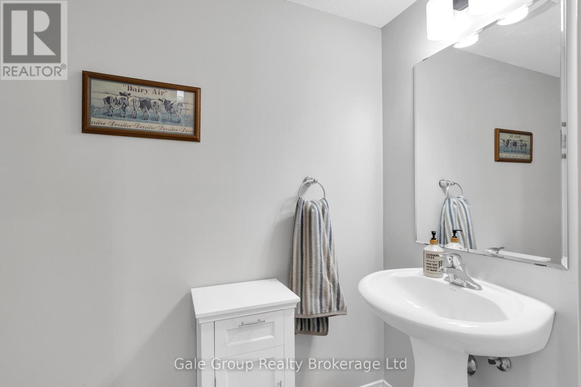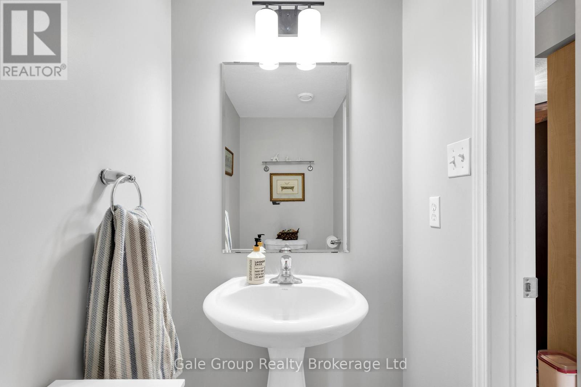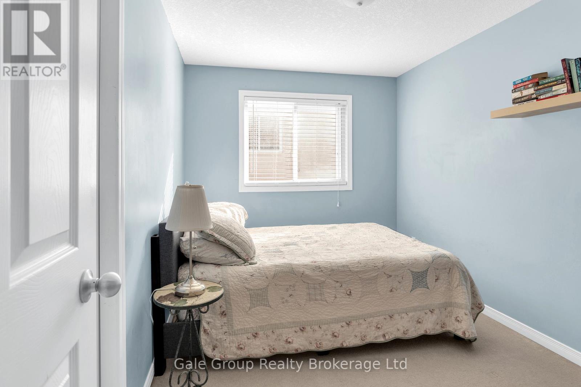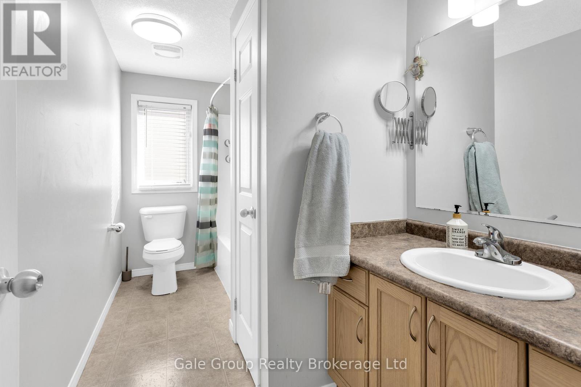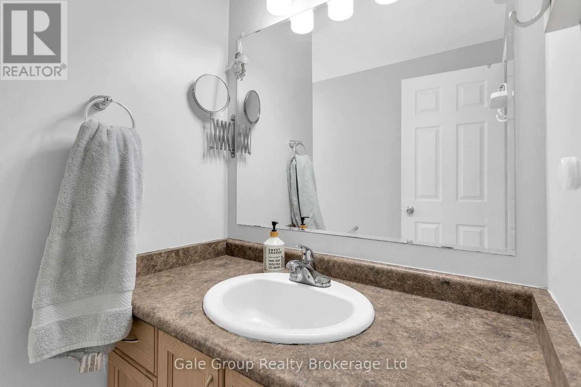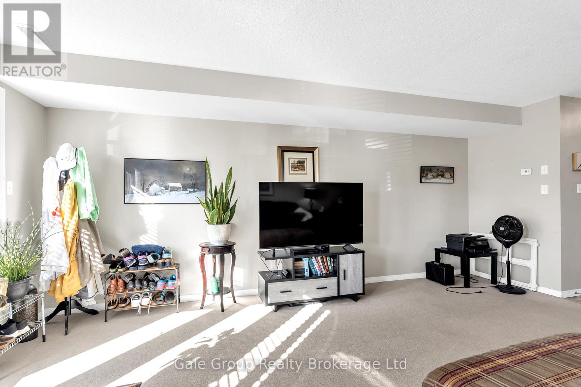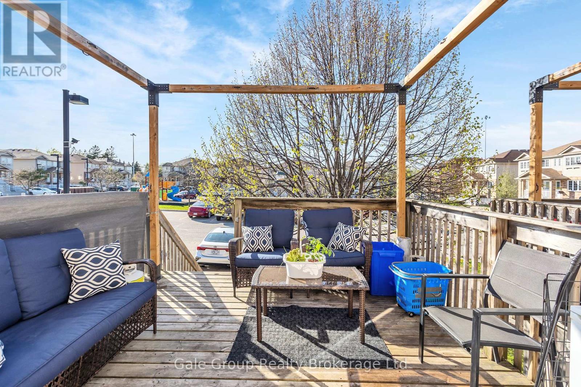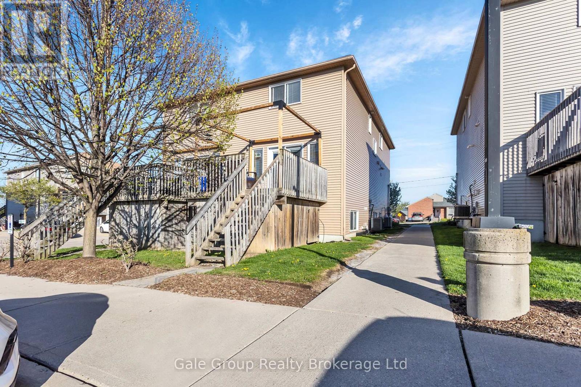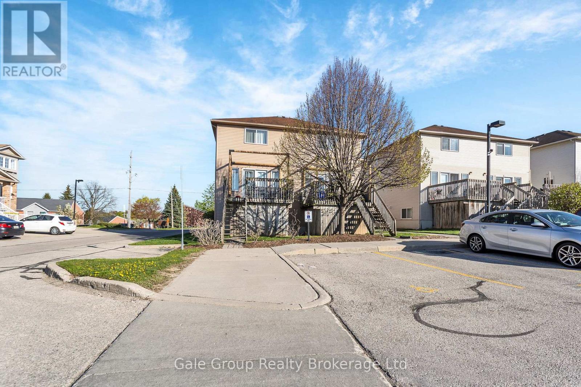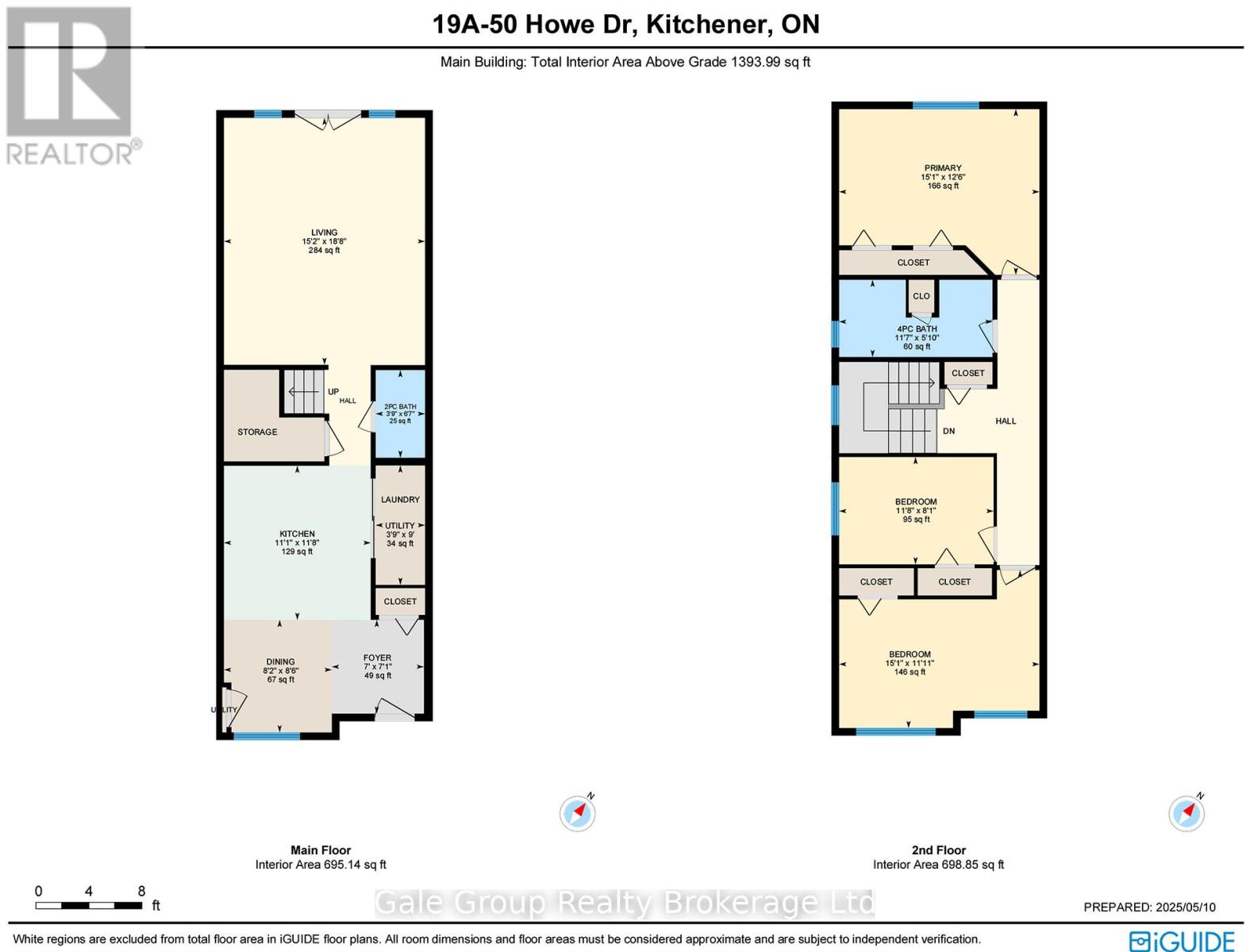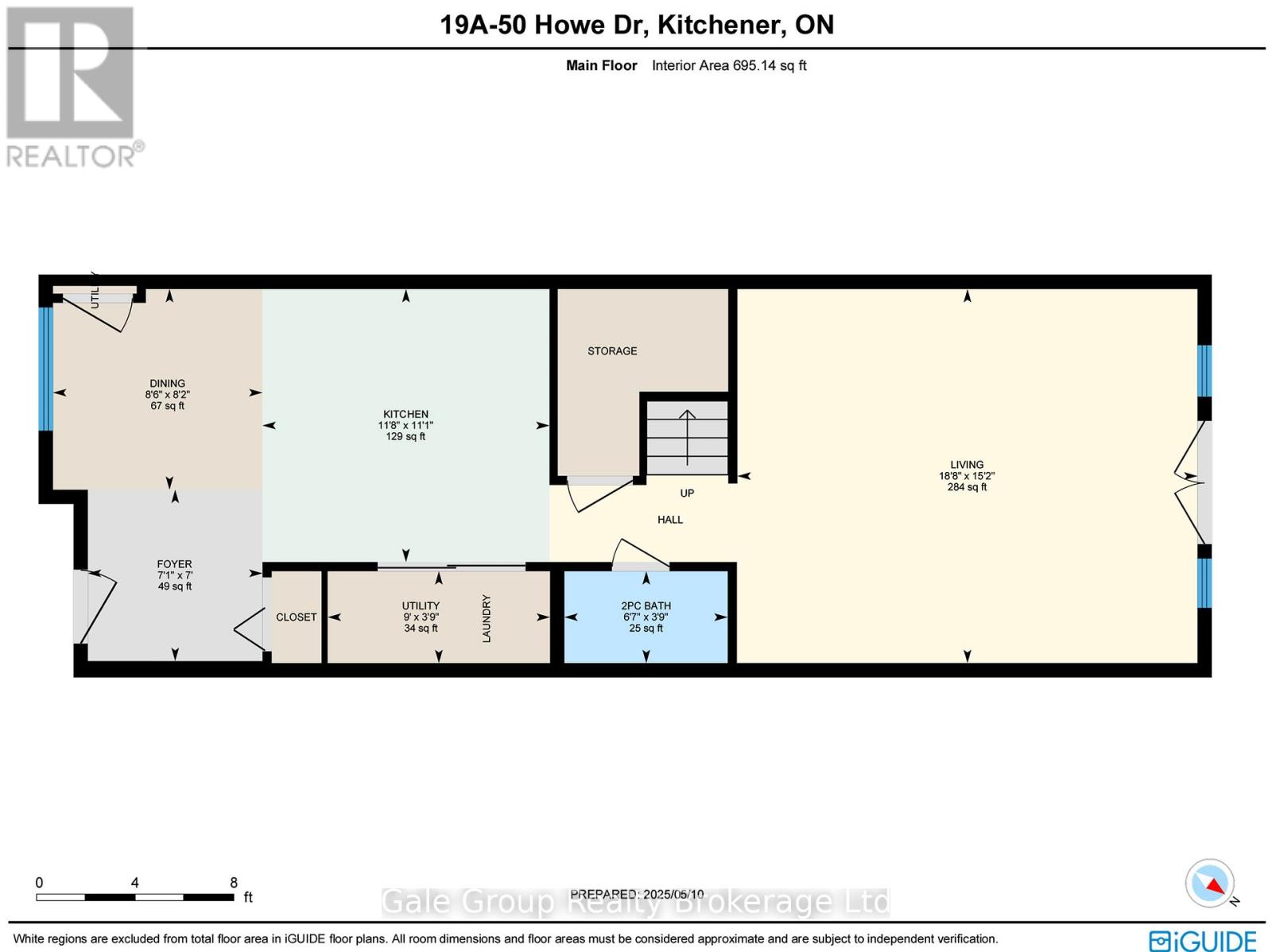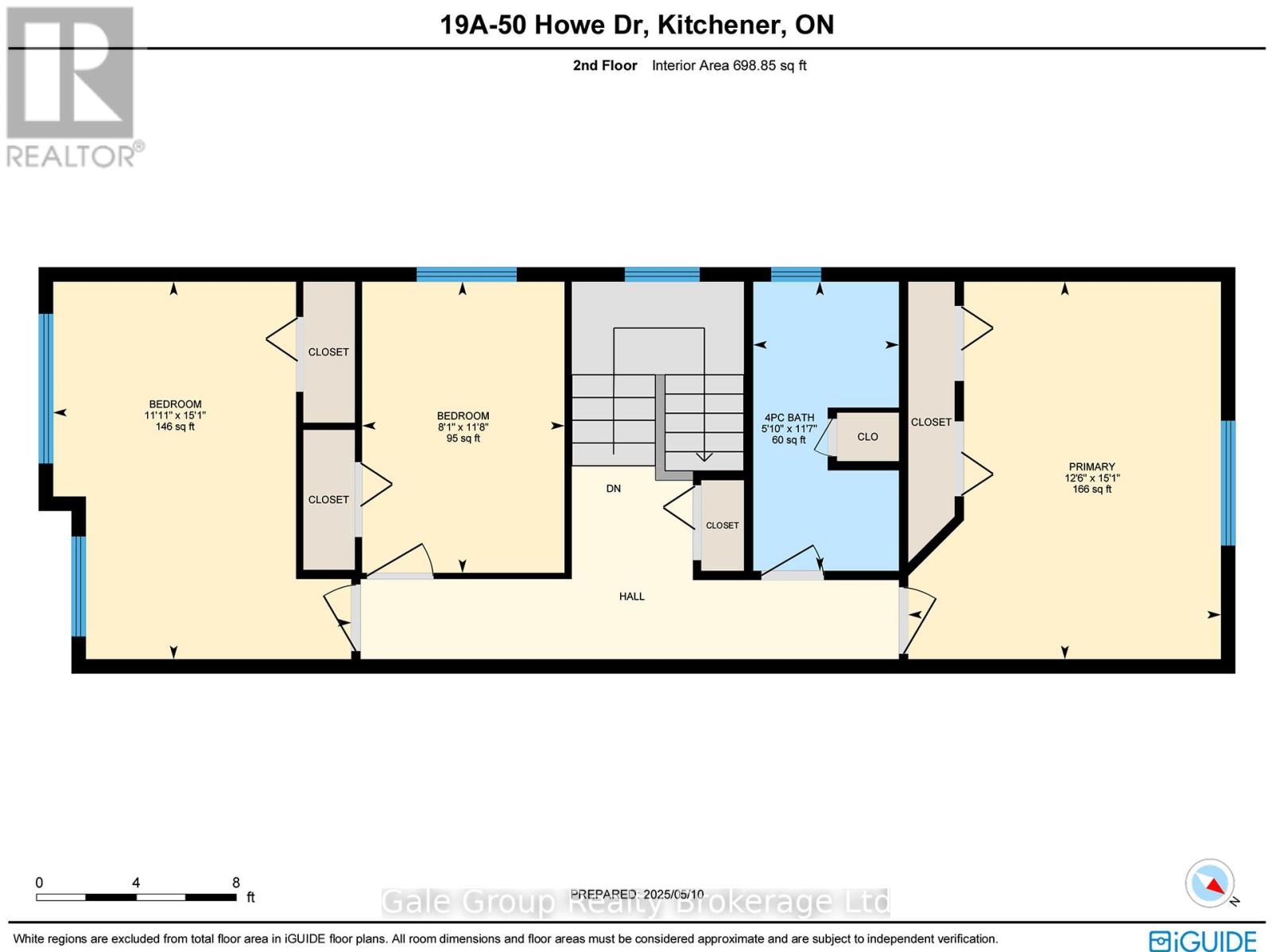19a - 50 Howe Drive Kitchener, Ontario N2E 0A3
3 Bedroom 2 Bathroom 1400 - 1599 sqft
Central Air Conditioning Forced Air
$525,000Maintenance, Common Area Maintenance, Parking
$379.20 Monthly
Maintenance, Common Area Maintenance, Parking
$379.20 MonthlyThis spacious condominium townhome is located in the desirable Laurentian Hills neighborhood. Featuring 3 large bedrooms and 1.5 bathrooms, it's ideal for families or investors looking to add to their rental portfolio. The bright, open layout includes main floor laundry for convenience. A private back deck with privacy screens provides outdoor living space, while ample storage ensures organization. The property offers a playground, perfect for kids, and is just minutes from schools, shopping at Sunrise Shopping Centre, and easy highway access. Condo fees cover common area maintenance, snow removal, grass, garbage and recycling, doors, windows, roof, and deck. This home combines comfort, practicality, and prime location. (id:53193)
Property Details
| MLS® Number | X12141151 |
| Property Type | Single Family |
| AmenitiesNearBy | Hospital, Park, Place Of Worship, Public Transit |
| CommunityFeatures | Pet Restrictions, Community Centre |
| EquipmentType | Water Heater - Gas |
| Features | In Suite Laundry |
| ParkingSpaceTotal | 1 |
| RentalEquipmentType | Water Heater - Gas |
| Structure | Deck, Porch |
Building
| BathroomTotal | 2 |
| BedroomsAboveGround | 3 |
| BedroomsTotal | 3 |
| Age | 16 To 30 Years |
| Appliances | Water Heater - Tankless, Water Softener, Dishwasher, Dryer, Stove, Washer, Window Coverings, Refrigerator |
| CoolingType | Central Air Conditioning |
| ExteriorFinish | Brick, Vinyl Siding |
| HalfBathTotal | 1 |
| HeatingFuel | Natural Gas |
| HeatingType | Forced Air |
| SizeInterior | 1400 - 1599 Sqft |
| Type | Row / Townhouse |
Parking
| No Garage |
Land
| Acreage | No |
| LandAmenities | Hospital, Park, Place Of Worship, Public Transit |
Rooms
| Level | Type | Length | Width | Dimensions |
|---|---|---|---|---|
| Second Level | Primary Bedroom | 4.61 m | 3.82 m | 4.61 m x 3.82 m |
| Second Level | Bedroom 2 | 3.56 m | 2.47 m | 3.56 m x 2.47 m |
| Second Level | Bedroom 3 | 4.61 m | 3.64 m | 4.61 m x 3.64 m |
| Main Level | Dining Room | 2.48 m | 2.59 m | 2.48 m x 2.59 m |
| Main Level | Kitchen | 3.38 m | 3.55 m | 3.38 m x 3.55 m |
| Main Level | Living Room | 4.63 m | 5.69 m | 4.63 m x 5.69 m |
https://www.realtor.ca/real-estate/28296669/19a-50-howe-drive-kitchener
Interested?
Contact us for more information
Carly Brintnell
Salesperson
Gale Group Realty Brokerage Ltd
425 Dundas Street
Woodstock, Ontario N4S 1B8
425 Dundas Street
Woodstock, Ontario N4S 1B8

