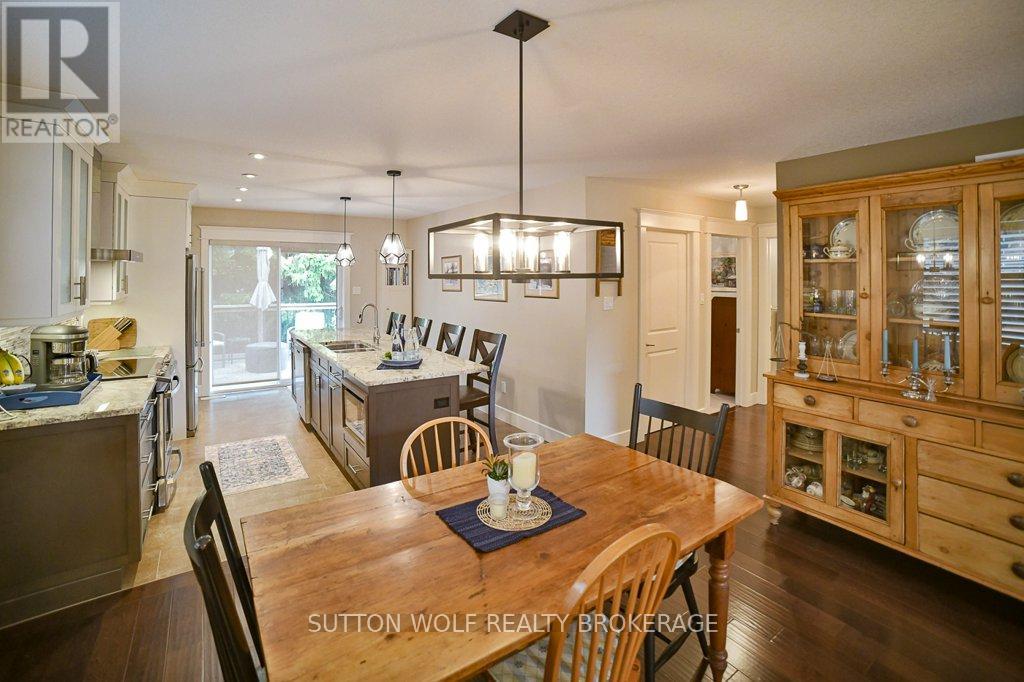2 - 295 Mogg Street Strathroy Caradoc, Ontario N7G 0C6
4 Bedroom 2 Bathroom 1000 - 1199 sqft
Bungalow Fireplace Central Air Conditioning Forced Air Landscaped
$679,900Maintenance, Parking
$113.95 Monthly
Maintenance, Parking
$113.95 MonthlyWelcome to 295 Mogg Street #2, an impeccably finished former model home nestled in a peaceful vacant land condo community. This beautifully upgraded bungalow offers 2+2 bedrooms and 2 full bathrooms, with a spacious open-concept layout and a fully finished lower level. The main floor impresses with a gourmet kitchen featuring a 10 granite island, stainless steel appliances, soft-close cabinetry, pull out drawers in pantry, lower cupboards as well as recycling and a walkout to a large deck surrounded by mature trees for added privacy. Enjoy elegant touches like tray ceilings, pot lights, a gas fireplace, engineered hardwood flooring, California shutters, and a luxurious primary suite with double vanity, soaker tub, separate shower, and walk-in closet. Downstairs, you'll find a bright and spacious family room wired for home theatre with in-wall speakers, a third bedroom, den (or potential 4th bedroom), 3-piece bath, and cold cellar. Additional highlights include a 1.5-car garage with storage, high-quality vinyl plank flooring in the basement, main floor laundry, and a high-efficiency gas furnace with HRV system. Professionally landscaped by Firefield and fenced, this move-in-ready home combines comfort, style, and convenience. A must-see! Condo fees ($114) cover the maintenance of the private road. (id:53193)
Property Details
| MLS® Number | X12172386 |
| Property Type | Single Family |
| Community Name | SE |
| CommunityFeatures | Pet Restrictions |
| EquipmentType | Water Heater |
| Features | Flat Site, Sump Pump |
| ParkingSpaceTotal | 3 |
| RentalEquipmentType | Water Heater |
| Structure | Deck, Porch |
Building
| BathroomTotal | 2 |
| BedroomsAboveGround | 2 |
| BedroomsBelowGround | 2 |
| BedroomsTotal | 4 |
| Amenities | Fireplace(s) |
| Appliances | Dishwasher, Dryer, Microwave, Stove, Washer, Refrigerator |
| ArchitecturalStyle | Bungalow |
| BasementDevelopment | Finished |
| BasementType | Full (finished) |
| ConstructionStyleAttachment | Detached |
| CoolingType | Central Air Conditioning |
| ExteriorFinish | Brick |
| FireplacePresent | Yes |
| FireplaceTotal | 1 |
| FoundationType | Poured Concrete |
| HeatingFuel | Natural Gas |
| HeatingType | Forced Air |
| StoriesTotal | 1 |
| SizeInterior | 1000 - 1199 Sqft |
| Type | House |
Parking
| Attached Garage | |
| Garage |
Land
| Acreage | No |
| LandscapeFeatures | Landscaped |
| ZoningDescription | A-r1 |
Rooms
| Level | Type | Length | Width | Dimensions |
|---|---|---|---|---|
| Lower Level | Bedroom 3 | 3.09 m | 3.97 m | 3.09 m x 3.97 m |
| Lower Level | Bedroom 4 | 3.44 m | 3.4 m | 3.44 m x 3.4 m |
| Lower Level | Cold Room | 4.28 m | 3.58 m | 4.28 m x 3.58 m |
| Lower Level | Family Room | 5.85 m | 6.62 m | 5.85 m x 6.62 m |
| Lower Level | Utility Room | 4.89 m | 6.99 m | 4.89 m x 6.99 m |
| Main Level | Bedroom | 3.57 m | 2.88 m | 3.57 m x 2.88 m |
| Main Level | Dining Room | 4.49 m | 3.03 m | 4.49 m x 3.03 m |
| Main Level | Kitchen | 3.75 m | 4.03 m | 3.75 m x 4.03 m |
| Main Level | Living Room | 4.61 m | 5.31 m | 4.61 m x 5.31 m |
| Main Level | Primary Bedroom | 3.77 m | 3.92 m | 3.77 m x 3.92 m |
https://www.realtor.ca/real-estate/28364710/2-295-mogg-street-strathroy-caradoc-se-se
Interested?
Contact us for more information
Julie Wolf
Broker of Record
Sutton Wolf Realty Brokerage
Kyle Lalonde
Salesperson
Sutton Wolf Realty Brokerage
Anne Wolf
Salesperson
Sutton Wolf Realty Brokerage








































