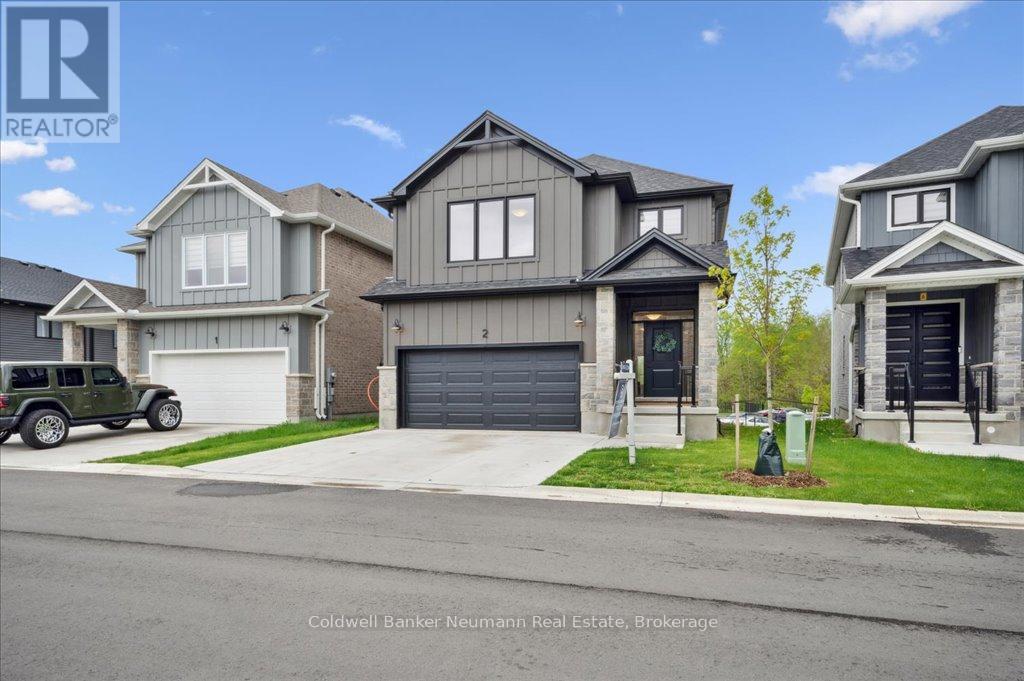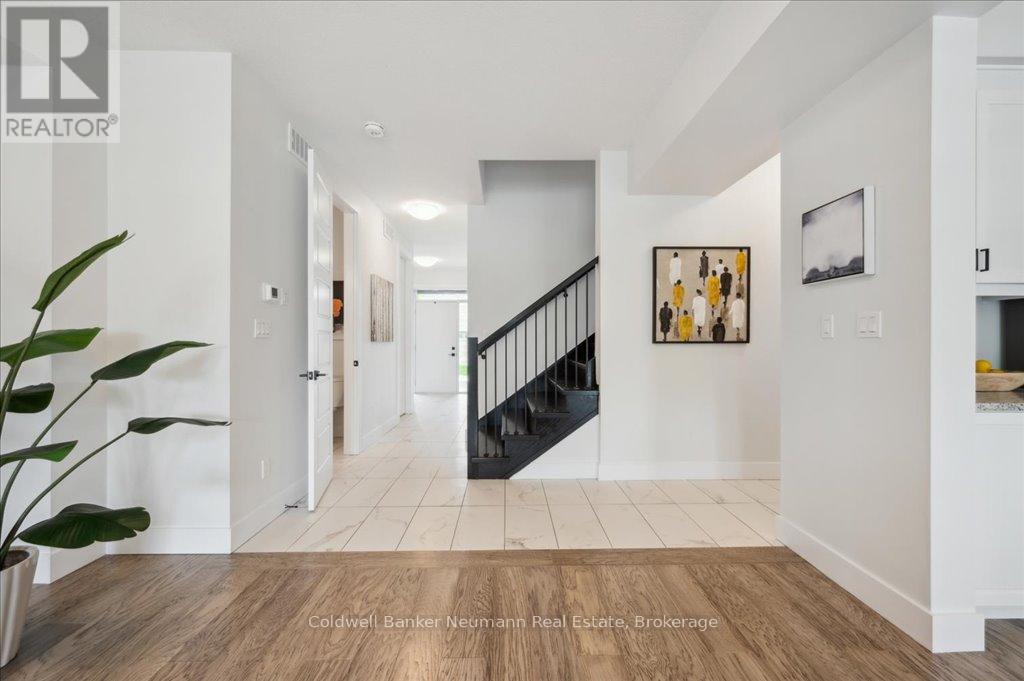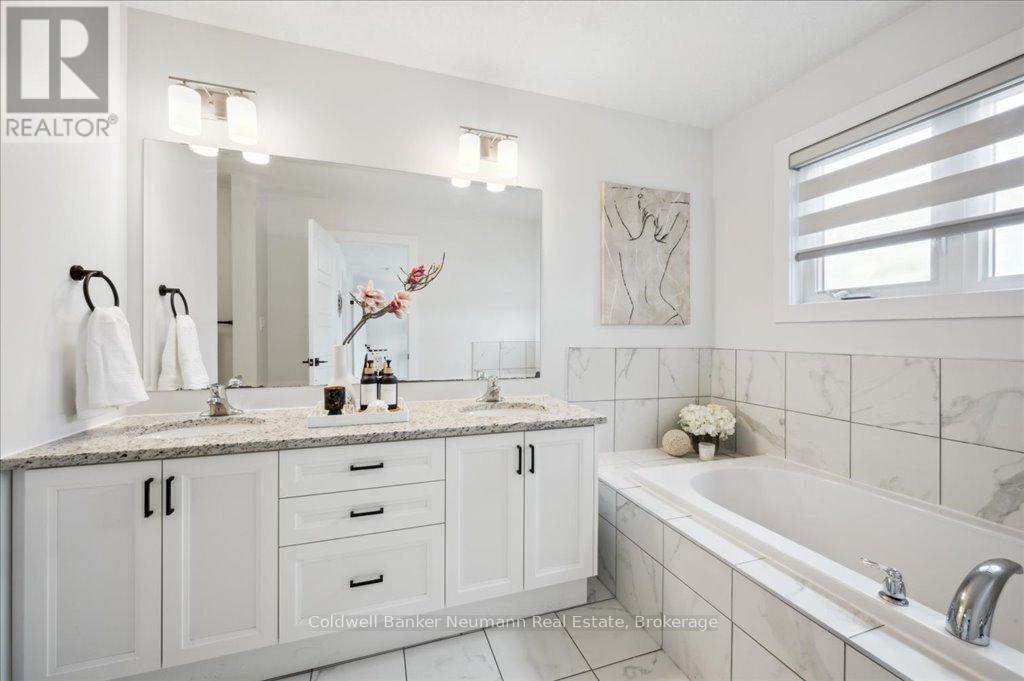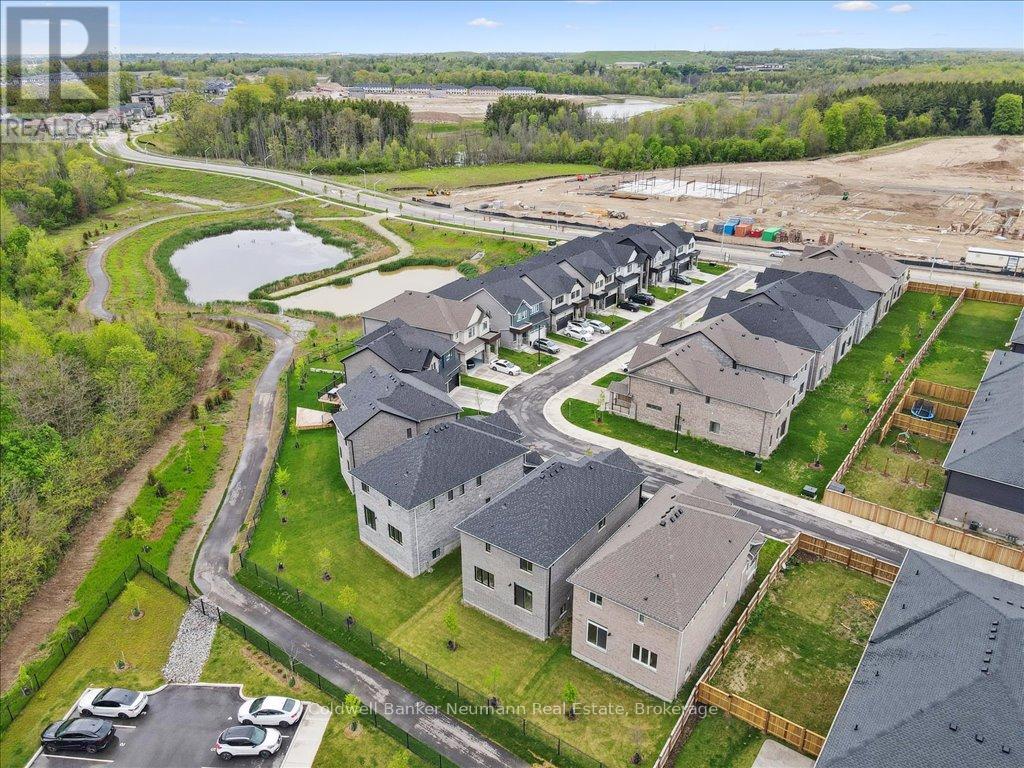2 - 32 Faith Street Cambridge, Ontario N1T 0E8
4 Bedroom 4 Bathroom 2500 - 3000 sqft
Central Air Conditioning Forced Air
$1,134,900
Stunning 4-Bedroom, 3.5-Bathroom Home In The Sought-After Moffat Creek Community Of Galt East. Built Less Than 2 Years Ago By Ritz Homes, A Builder Known For Exceptional Craftsmanship And Attention To Detail, This Home Offers Over 2,500 Sq Ft Of Beautifully Designed Living Space Plus An Additional 1,000+ Sq Ft Lookout Basement Awaiting Your Personal Touch. Set On A Premium Lot With No Rear Neighbours, This Home Backs Onto Lush Green Space And Is Surrounded By 90 Acres Of Conservation Land, Mature Forests, Meadows, And Peaceful Trails Right At Your Doorstep. Inside, You're Welcomed By A Spacious Foyer And A Bright, Open-Concept Main Floor Featuring Elegant Wainscoting, Upgraded Lighting, And Large Windows That Flood The Home With Natural Light. The Chef-Inspired Kitchen Includes Stainless Steel Appliances, Extended Cabinetry And A Large Island Perfect For Casual Dining Or Entertaining. Upstairs, The Primary Suite Is A Private Retreat With A Walk-In Closet And A Spa-Like Ensuite Boasting Double Vanities, A Glass Shower, And A Luxurious Soaker Tub. Two Additional Bedrooms Share A Convenient Jack-And-Jill Bathroom, While The Fourth Bedroom Features Its Own Private Ensuite Ideal For Guests Or Teens. The Unfinished Lookout Basement Offers Tall Windows, Cold Storage, And A Rough-In For A Full Bath Ready To Be Customized. Additional Highlights: Fully Insulated Double-Car Garage, High-Quality Finishes Throughout, Still With In Builders 2 Year Tarion Warranty, Located Near Shopping, Schools, Trails, And With Easy Access To Guelph, Kitchener, Waterloo, And Hamilton. A New Joint Public And Catholic Elementary School Is Planned For The Community. Experience Modern Living Surrounded By Nature In One Of Cambridge's Most Desirable Neighbourhoods. (NOT HOLDING OFFERS!). Book Your Private Showing Now! (id:53193)
Property Details
| MLS® Number | X12192954 |
| Property Type | Single Family |
| AmenitiesNearBy | Park, Schools |
| CommunityFeatures | Community Centre |
| Features | Ravine, Backs On Greenbelt, Conservation/green Belt, Carpet Free |
| ParkingSpaceTotal | 4 |
Building
| BathroomTotal | 4 |
| BedroomsAboveGround | 4 |
| BedroomsTotal | 4 |
| Age | 0 To 5 Years |
| Appliances | Water Softener, Water Heater, Garage Door Opener Remote(s), Water Meter, Dryer, Stove, Washer, Window Coverings, Refrigerator |
| BasementDevelopment | Unfinished |
| BasementType | Full (unfinished) |
| ConstructionStyleAttachment | Detached |
| CoolingType | Central Air Conditioning |
| ExteriorFinish | Stone |
| FoundationType | Poured Concrete |
| HalfBathTotal | 1 |
| HeatingFuel | Natural Gas |
| HeatingType | Forced Air |
| StoriesTotal | 2 |
| SizeInterior | 2500 - 3000 Sqft |
| Type | House |
| UtilityWater | Municipal Water |
Parking
| Attached Garage | |
| Garage |
Land
| Acreage | No |
| LandAmenities | Park, Schools |
| Sewer | Sanitary Sewer |
| SizeDepth | 101 Ft ,7 In |
| SizeFrontage | 38 Ft ,1 In |
| SizeIrregular | 38.1 X 101.6 Ft |
| SizeTotalText | 38.1 X 101.6 Ft|under 1/2 Acre |
| ZoningDescription | Rm4 |
Rooms
| Level | Type | Length | Width | Dimensions |
|---|---|---|---|---|
| Second Level | Bedroom 2 | 4.34 m | 3.4 m | 4.34 m x 3.4 m |
| Second Level | Bedroom 3 | 4.36 m | 3.44 m | 4.36 m x 3.44 m |
| Second Level | Primary Bedroom | 3.51 m | 4.01 m | 3.51 m x 4.01 m |
| Second Level | Bathroom | 1.74 m | 2.33 m | 1.74 m x 2.33 m |
| Second Level | Bathroom | 3.32 m | 1.57 m | 3.32 m x 1.57 m |
| Second Level | Bathroom | 2.19 m | 4.62 m | 2.19 m x 4.62 m |
| Second Level | Bedroom | 5.68 m | 4.53 m | 5.68 m x 4.53 m |
| Basement | Cold Room | 2.03 m | 2.08 m | 2.03 m x 2.08 m |
| Main Level | Bathroom | 0.93 m | 2.55 m | 0.93 m x 2.55 m |
| Main Level | Dining Room | 3.7 m | 3.11 m | 3.7 m x 3.11 m |
| Main Level | Foyer | 2.1 m | 2.31 m | 2.1 m x 2.31 m |
| Main Level | Kitchen | 3 m | 4.35 m | 3 m x 4.35 m |
| Main Level | Laundry Room | 1.78 m | 2.42 m | 1.78 m x 2.42 m |
| Main Level | Living Room | 4.28 m | 7.52 m | 4.28 m x 7.52 m |
Utilities
| Cable | Available |
| Electricity | Available |
| Sewer | Available |
https://www.realtor.ca/real-estate/28409215/2-32-faith-street-cambridge
Interested?
Contact us for more information
Kuver Maghera
Salesperson
Coldwell Banker Neumann Real Estate
824 Gordon Street
Guelph, Ontario N1G 1Y7
824 Gordon Street
Guelph, Ontario N1G 1Y7







































