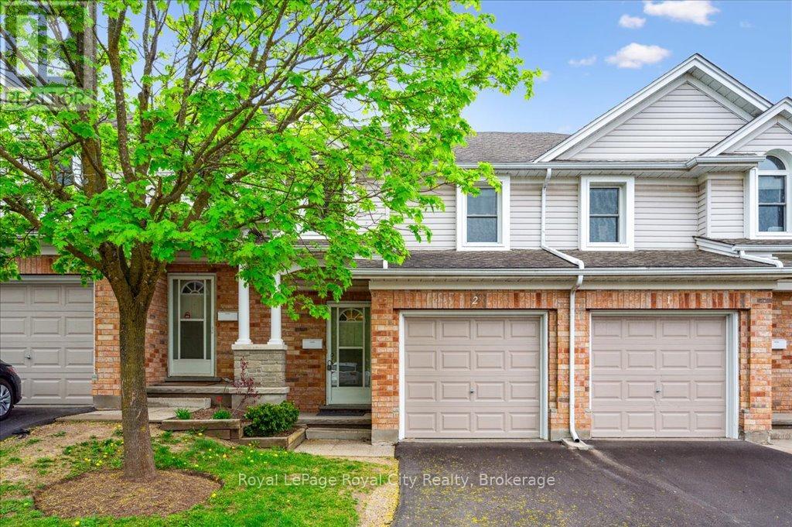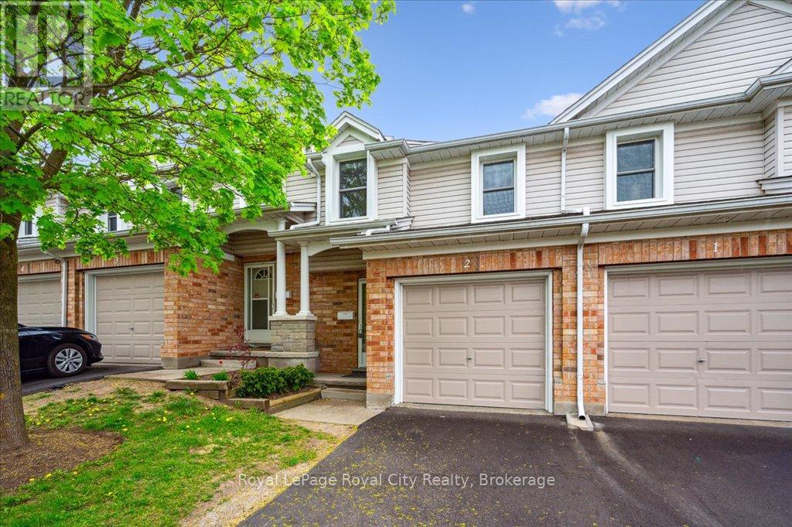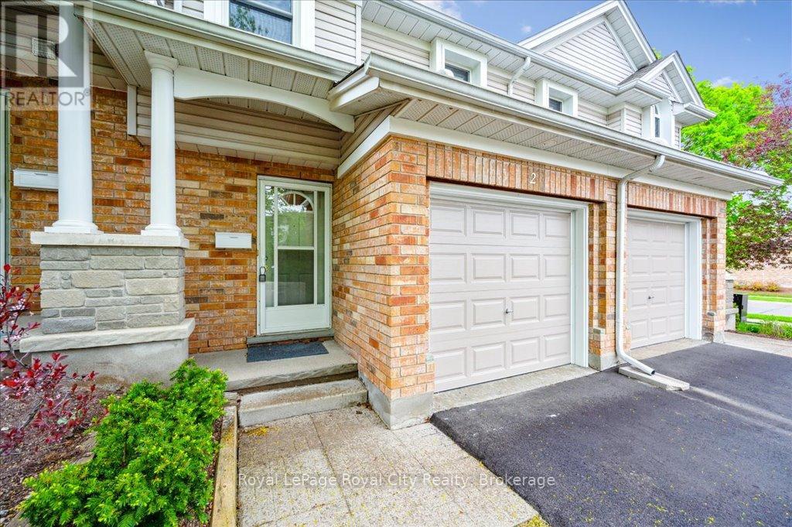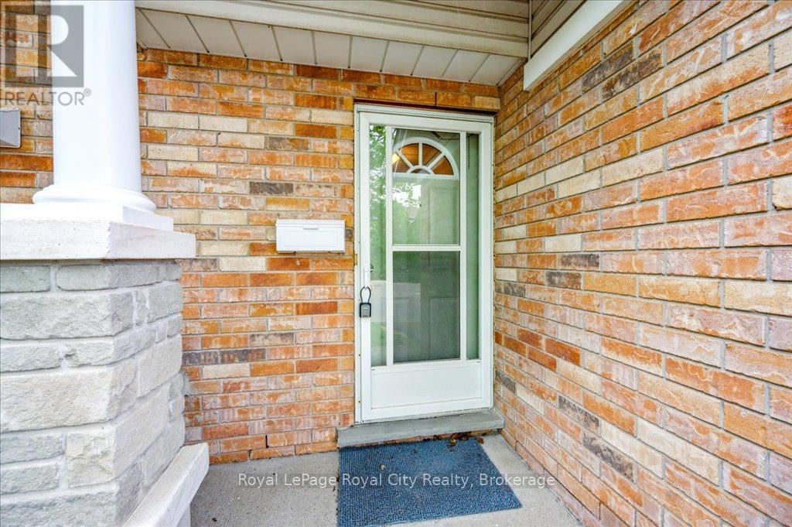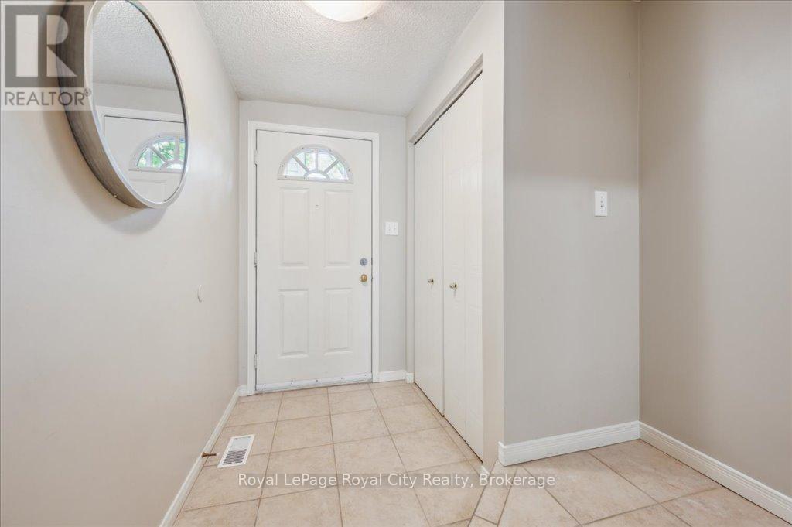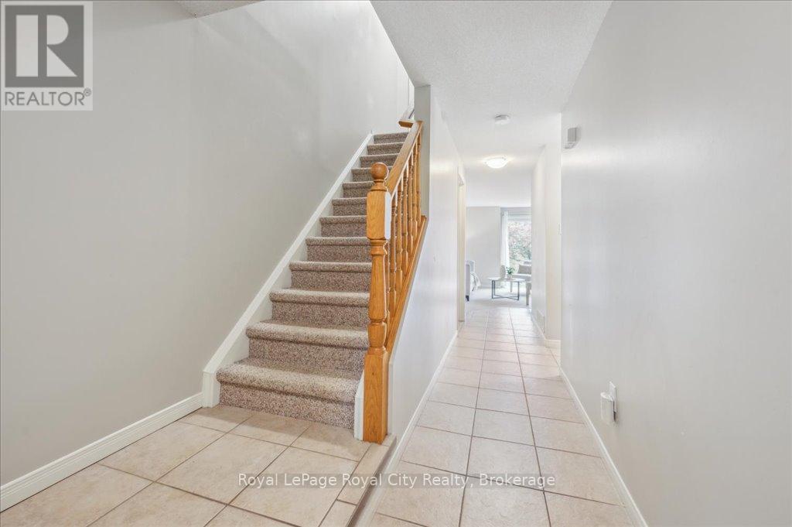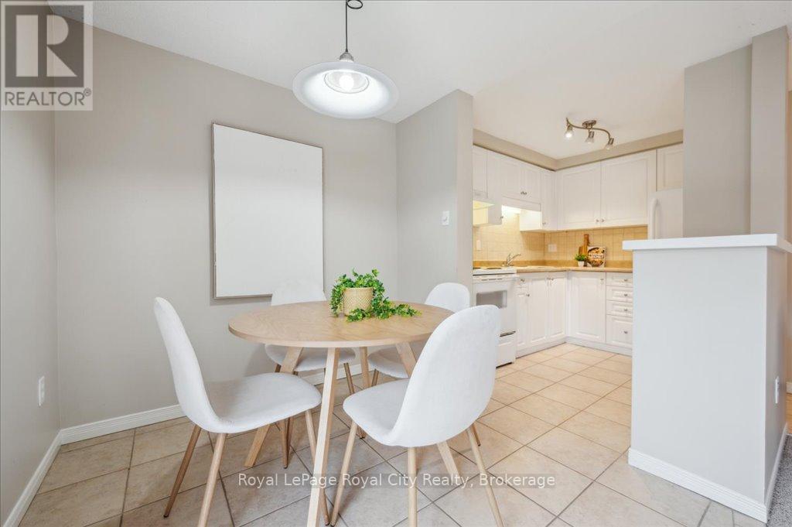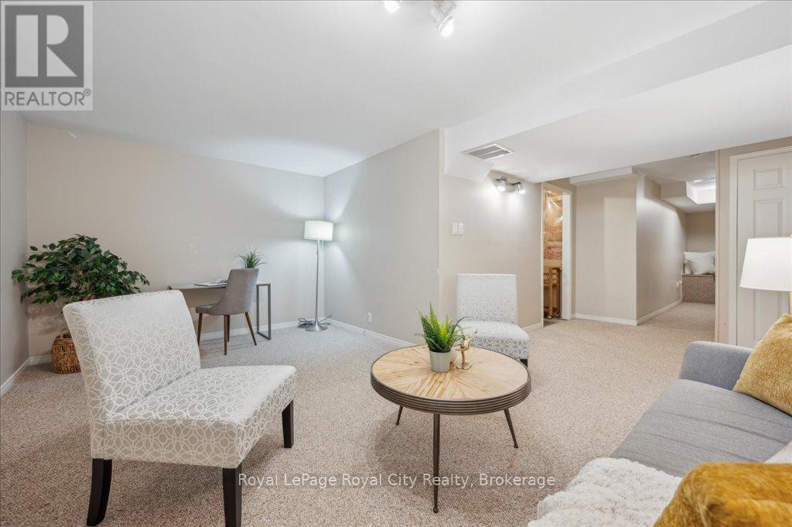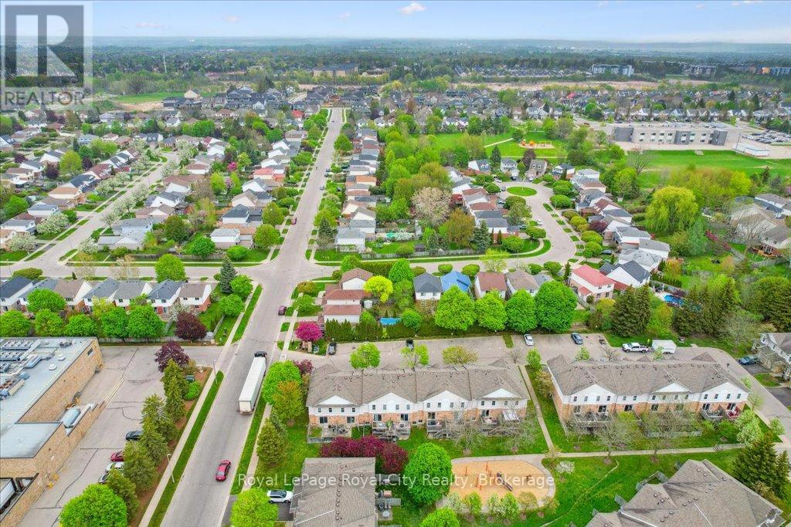2 - 66 Rodgers Road Guelph, Ontario N1G 4Y5
3 Bedroom 2 Bathroom 1200 - 1399 sqft
Central Air Conditioning Forced Air
$724,999Maintenance, Insurance, Common Area Maintenance
$385 Monthly
Maintenance, Insurance, Common Area Maintenance
$385 MonthlyWelcome to Hartsland Hollow - one of Guelphs most convenient and family-friendly communities! It doesnt get better than 66 Rodgers Road, just steps to shopping, parks, trails, top-rated schools, and public transit. This impeccably maintained 3-bedroom townhome offers 1,776 sq ft of total living space, including a finished lower level. The open-concept main floor is perfect for entertaining, with a functional kitchen and bright living and dining areas that walk out to your private rear yard. Upstairs, the generously sized primary suite features double closets and plenty of room for a sitting area, work-from-home setup, or even your Peloton. Two additional bedrooms and a spacious 4-piece bathroom complete the upper level. Downstairs, you'll find a versatile finished basement with a recreation room, laundry area, and plenty of storage. Families will love the shared courtyard with a play structure just steps away. Whether you're looking for a place to call home or a smart investment opportunity, Hartsland Hollow is a well-managed condo community where pride of ownership shines. (id:53193)
Property Details
| MLS® Number | X12153960 |
| Property Type | Single Family |
| Community Name | Kortright West |
| AmenitiesNearBy | Park, Public Transit, Schools |
| CommunityFeatures | Pet Restrictions |
| EquipmentType | Water Heater |
| Features | Conservation/green Belt, In Suite Laundry |
| ParkingSpaceTotal | 2 |
| RentalEquipmentType | Water Heater |
| Structure | Clubhouse, Playground |
Building
| BathroomTotal | 2 |
| BedroomsAboveGround | 3 |
| BedroomsTotal | 3 |
| Amenities | Visitor Parking, Separate Electricity Meters |
| Appliances | Water Meter, Water Heater, Water Softener, Dryer, Hood Fan, Washer, Window Coverings, Refrigerator |
| BasementDevelopment | Finished |
| BasementType | Full (finished) |
| CoolingType | Central Air Conditioning |
| ExteriorFinish | Brick, Vinyl Siding |
| FoundationType | Poured Concrete |
| HalfBathTotal | 1 |
| HeatingFuel | Natural Gas |
| HeatingType | Forced Air |
| StoriesTotal | 2 |
| SizeInterior | 1200 - 1399 Sqft |
| Type | Row / Townhouse |
Parking
| Attached Garage | |
| Garage |
Land
| Acreage | No |
| LandAmenities | Park, Public Transit, Schools |
| ZoningDescription | Rm.6 |
Rooms
| Level | Type | Length | Width | Dimensions |
|---|---|---|---|---|
| Second Level | Bathroom | 2.59 m | 1.51 m | 2.59 m x 1.51 m |
| Second Level | Bedroom | 2.57 m | 3.41 m | 2.57 m x 3.41 m |
| Second Level | Bedroom | 2.58 m | 4.76 m | 2.58 m x 4.76 m |
| Second Level | Primary Bedroom | 5.26 m | 5.07 m | 5.26 m x 5.07 m |
| Basement | Recreational, Games Room | 5.19 m | 6.45 m | 5.19 m x 6.45 m |
| Main Level | Bathroom | 1.71 m | 1.58 m | 1.71 m x 1.58 m |
| Main Level | Dining Room | 2.31 m | 2.29 m | 2.31 m x 2.29 m |
| Main Level | Kitchen | 3.19 m | 2.63 m | 3.19 m x 2.63 m |
| Main Level | Living Room | 2.95 m | 4.61 m | 2.95 m x 4.61 m |
https://www.realtor.ca/real-estate/28324580/2-66-rodgers-road-guelph-kortright-west-kortright-west
Interested?
Contact us for more information
Andra Arnold
Broker
Royal LePage Royal City Realty
30 Edinburgh Road North
Guelph, Ontario N1H 7J1
30 Edinburgh Road North
Guelph, Ontario N1H 7J1

