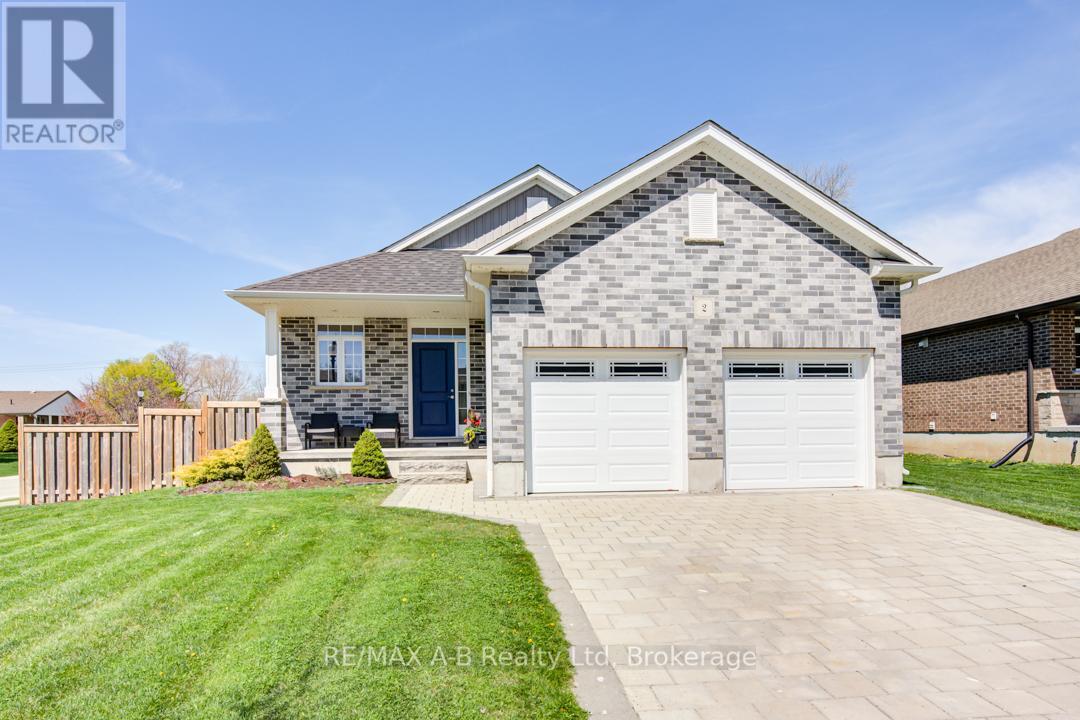2 Diamondridge Court St. Marys, Ontario N4X 0B3
4 Bedroom 3 Bathroom 1100 - 1500 sqft
Bungalow Fireplace Central Air Conditioning Forced Air Landscaped
$864,900
Welcome to this charming detached bungalow, ideally located on a spacious corner lot in a quiet cul-de-sac. Perfect for families or seniors seeking one-level living, this well-maintained home offers both comfort and functionality. Enjoy a bright main floor featuring quartz countertops, large bedrooms, including a 3-piece ensuite, main floor laundry, and an open layout ideal for everyday living. The partially finished basement includes a large family room, 2 bedrooms, 3-piece bath and a bonus office space. The oversized utility room offers ample storage for your everyday needs. **Eco-conscious features** include owned solar panels that feed the grid resulting in no hydro usage bill and an **EV charger** in the garage ready for your electric vehicle. The fully fenced yard with raised vegetable gardens offers private outdoor space to relax or grow your own fresh produce. This home is move-in ready with plenty of room for you, your guests, your hobbies, and more. A fantastic opportunity in a desirable, quiet neighbourhood. Call for your private viewing today! (id:53193)
Open House
This property has open houses!
May
3
Saturday
Starts at:
1:00 pm
Ends at:3:00 pm
Property Details
| MLS® Number | X12118079 |
| Property Type | Single Family |
| Community Name | St. Marys |
| AmenitiesNearBy | Hospital |
| Features | Cul-de-sac, Sump Pump, Solar Equipment |
| ParkingSpaceTotal | 4 |
| Structure | Deck |
Building
| BathroomTotal | 3 |
| BedroomsAboveGround | 4 |
| BedroomsTotal | 4 |
| Age | 6 To 15 Years |
| Amenities | Fireplace(s) |
| Appliances | Water Heater, Garage Door Opener Remote(s), Water Softener, Dishwasher, Dryer, Freezer, Stove, Washer, Refrigerator |
| ArchitecturalStyle | Bungalow |
| BasementDevelopment | Partially Finished |
| BasementType | Full (partially Finished) |
| ConstructionStyleAttachment | Detached |
| CoolingType | Central Air Conditioning |
| ExteriorFinish | Brick |
| FireplacePresent | Yes |
| FireplaceTotal | 1 |
| FoundationType | Poured Concrete |
| HeatingFuel | Natural Gas |
| HeatingType | Forced Air |
| StoriesTotal | 1 |
| SizeInterior | 1100 - 1500 Sqft |
| Type | House |
| UtilityWater | Municipal Water |
Parking
| Attached Garage | |
| Garage |
Land
| Acreage | No |
| FenceType | Fenced Yard |
| LandAmenities | Hospital |
| LandscapeFeatures | Landscaped |
| Sewer | Sanitary Sewer |
| SizeDepth | 136 Ft ,9 In |
| SizeFrontage | 72 Ft ,1 In |
| SizeIrregular | 72.1 X 136.8 Ft |
| SizeTotalText | 72.1 X 136.8 Ft |
| ZoningDescription | R4-8 |
Rooms
| Level | Type | Length | Width | Dimensions |
|---|---|---|---|---|
| Basement | Bedroom | 3.19 m | 4.25 m | 3.19 m x 4.25 m |
| Basement | Bathroom | 3.19 m | 1.62 m | 3.19 m x 1.62 m |
| Basement | Office | 3.66 m | 1.97 m | 3.66 m x 1.97 m |
| Basement | Utility Room | 3.7 m | 5.21 m | 3.7 m x 5.21 m |
| Basement | Family Room | 5.69 m | 5.98 m | 5.69 m x 5.98 m |
| Basement | Bedroom | 5 m | 4.95 m | 5 m x 4.95 m |
| Main Level | Kitchen | 4.78 m | 3.56 m | 4.78 m x 3.56 m |
| Main Level | Dining Room | 3.81 m | 2.32 m | 3.81 m x 2.32 m |
| Main Level | Living Room | 5.71 m | 5.05 m | 5.71 m x 5.05 m |
| Main Level | Primary Bedroom | 4.14 m | 4.44 m | 4.14 m x 4.44 m |
| Main Level | Bathroom | 2.32 m | 2.22 m | 2.32 m x 2.22 m |
| Main Level | Bedroom | 3.62 m | 2.81 m | 3.62 m x 2.81 m |
| Main Level | Bathroom | 2.79 m | 1.52 m | 2.79 m x 1.52 m |
| Main Level | Laundry Room | 1.68 m | 1.96 m | 1.68 m x 1.96 m |
Utilities
| Cable | Available |
| Sewer | Installed |
https://www.realtor.ca/real-estate/28246085/2-diamondridge-court-st-marys-st-marys
Interested?
Contact us for more information
Sandra Eby
Salesperson
RE/MAX A-B Realty Ltd
88 Wellington St
Stratford, Ontario N5A 2L2
88 Wellington St
Stratford, Ontario N5A 2L2
Lucie Stephens
Salesperson
RE/MAX A-B Realty Ltd
88 Wellington St
Stratford, Ontario N5A 2L2
88 Wellington St
Stratford, Ontario N5A 2L2



