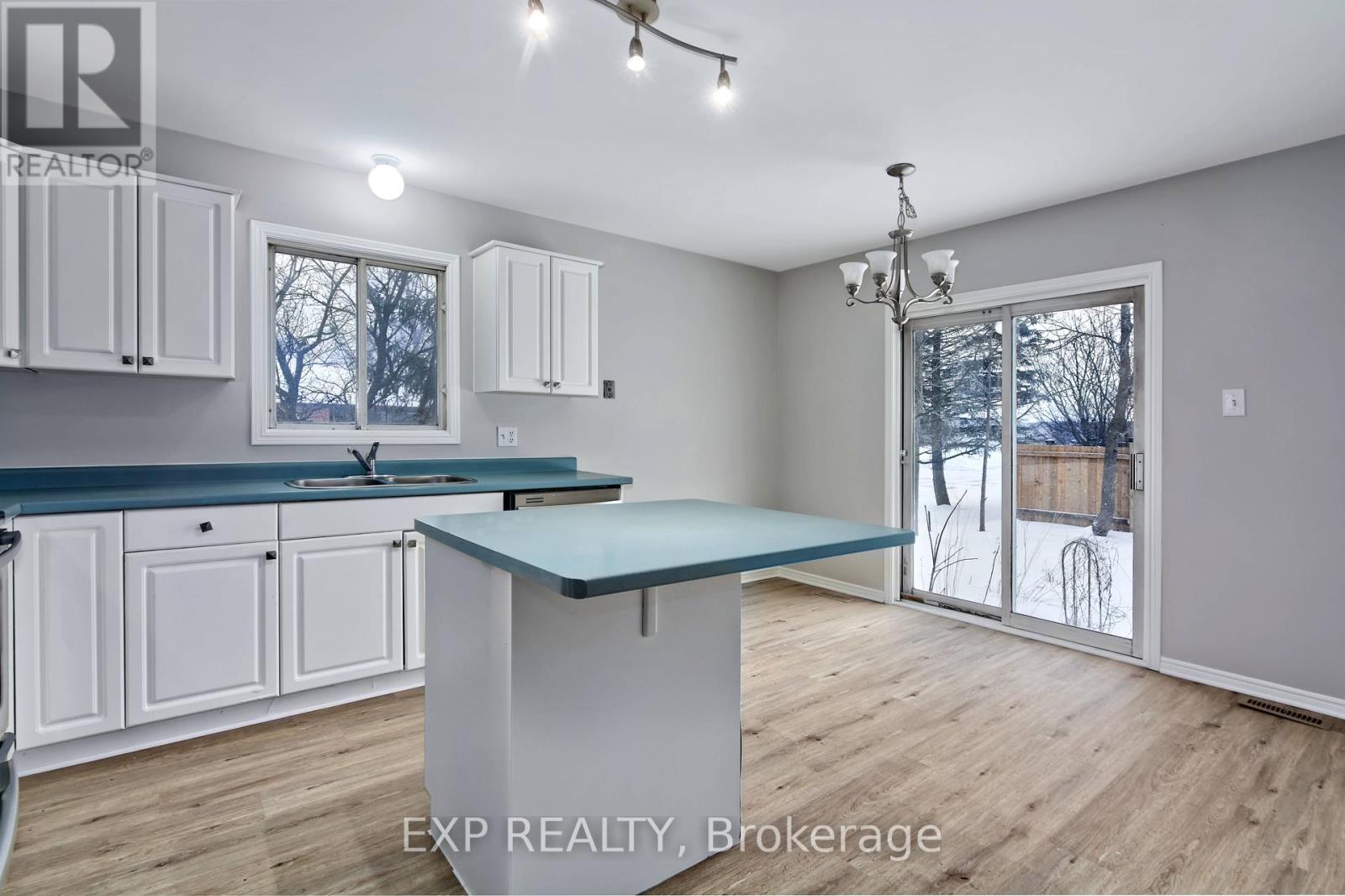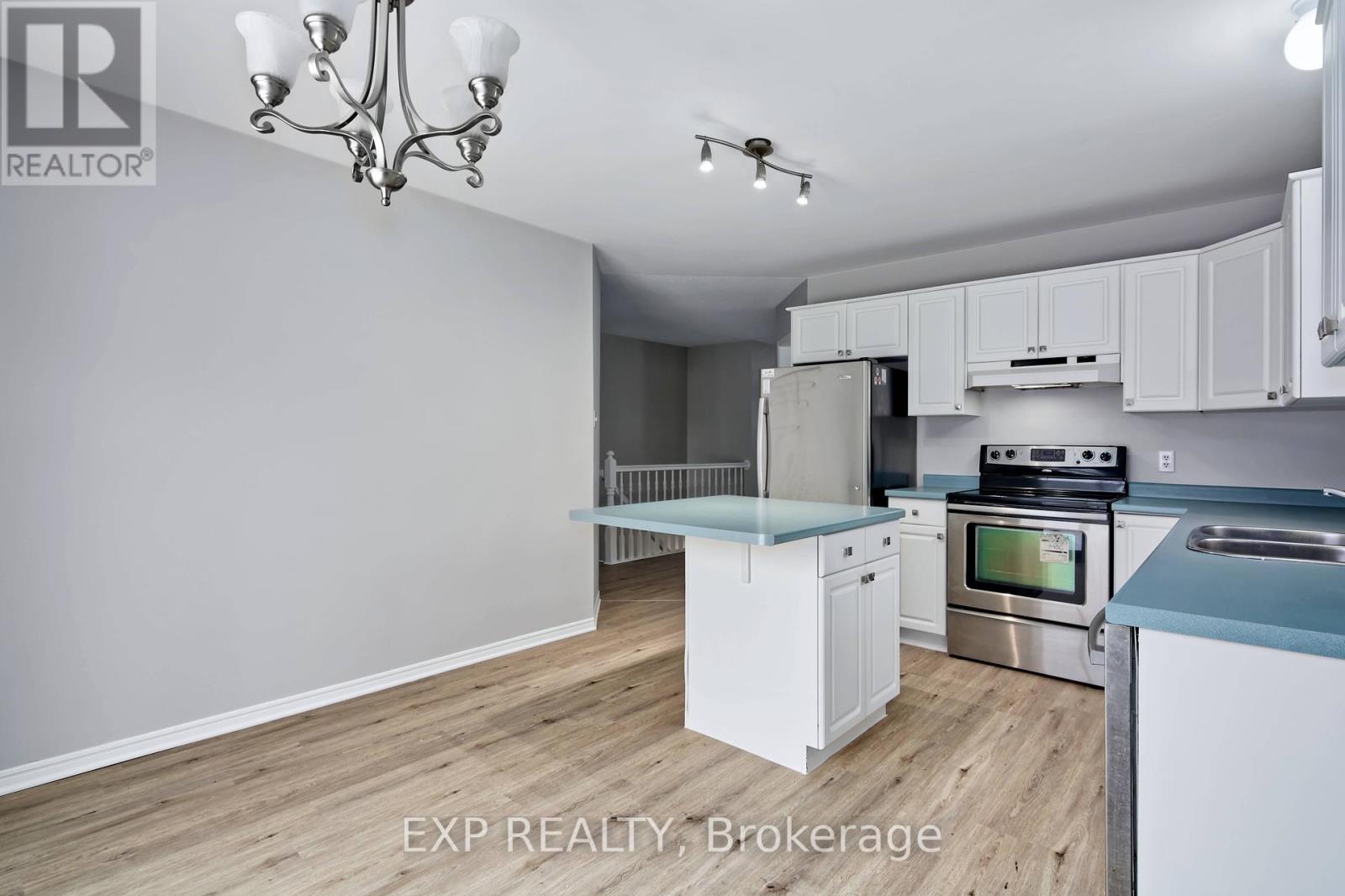2 Finch Street North Middlesex, Ontario N0M 1A0
3 Bedroom 1 Bathroom
Bungalow Central Air Conditioning Forced Air
$599,000
Located on a fantastic treed corner lot with attached double car garage and ample room to raise a family this tasteful brick bungalow has what you are looking for. Considered to be a safe, peaceful community and an easy commute, Ailsa Craig has become an increasingly popular place for those looking to escape the city. With two elementary public schools, a recreation centre, parks, shops, and all other essential amenities, Ailsa Craig has everything a family could need but a quick commute (approx.20 minutes) to a major mall and businesses, theatre and restaurants on the north end of London and only half an hour to the beautiful sunsets and beaches of Lake Huron. Quick access to Hwy 7 for an easy drive to Stratford, 20 minutes to Strathroy (hospital) and easy drive to Lucan, Exeter, and Watford. Newer roof, attractive interlock driveway. Patio door off kitchen to backyard, nice sized primary bedroom, new flooring, lighting, fresh paint on walls, ceilings, trim, and doors, new bathtub and toilet, rough in for a second bathroom in the massive basement just waiting to be finished. Roof 4 years. (id:53193)
Property Details
| MLS® Number | X11970905 |
| Property Type | Single Family |
| Community Name | Ailsa Craig |
| AmenitiesNearBy | Place Of Worship |
| CommunityFeatures | School Bus, Community Centre |
| EquipmentType | Water Heater - Tankless |
| Features | Wooded Area, Flat Site, Carpet Free |
| ParkingSpaceTotal | 6 |
| RentalEquipmentType | Water Heater - Tankless |
Building
| BathroomTotal | 1 |
| BedroomsAboveGround | 3 |
| BedroomsTotal | 3 |
| Appliances | Dryer, Microwave, Refrigerator, Stove, Washer |
| ArchitecturalStyle | Bungalow |
| BasementDevelopment | Unfinished |
| BasementType | N/a (unfinished) |
| ConstructionStyleAttachment | Detached |
| CoolingType | Central Air Conditioning |
| ExteriorFinish | Brick |
| FoundationType | Poured Concrete |
| HeatingFuel | Natural Gas |
| HeatingType | Forced Air |
| StoriesTotal | 1 |
| Type | House |
| UtilityWater | Municipal Water |
Parking
| Attached Garage | |
| Inside Entry |
Land
| Acreage | No |
| LandAmenities | Place Of Worship |
| Sewer | Sanitary Sewer |
| SizeIrregular | 53.64 X 101.11 Acre |
| SizeTotalText | 53.64 X 101.11 Acre |
| SurfaceWater | River/stream |
| ZoningDescription | R1 |
Rooms
| Level | Type | Length | Width | Dimensions |
|---|---|---|---|---|
| Basement | Recreational, Games Room | 10.77 m | 10.5 m | 10.77 m x 10.5 m |
| Main Level | Living Room | 6.16 m | 3.57 m | 6.16 m x 3.57 m |
| Main Level | Kitchen | 4.82 m | 3.51 m | 4.82 m x 3.51 m |
| Main Level | Primary Bedroom | 4.91 m | 2.89 m | 4.91 m x 2.89 m |
| Main Level | Bedroom 2 | 4.75 m | 2.93 m | 4.75 m x 2.93 m |
| Main Level | Bedroom 3 | 4.74 m | 2.93 m | 4.74 m x 2.93 m |
Utilities
| Cable | Installed |
| Sewer | Installed |
https://www.realtor.ca/real-estate/27910804/2-finch-street-north-middlesex-ailsa-craig-ailsa-craig
Interested?
Contact us for more information
Tracy Wilde
Salesperson
Exp Realty

























