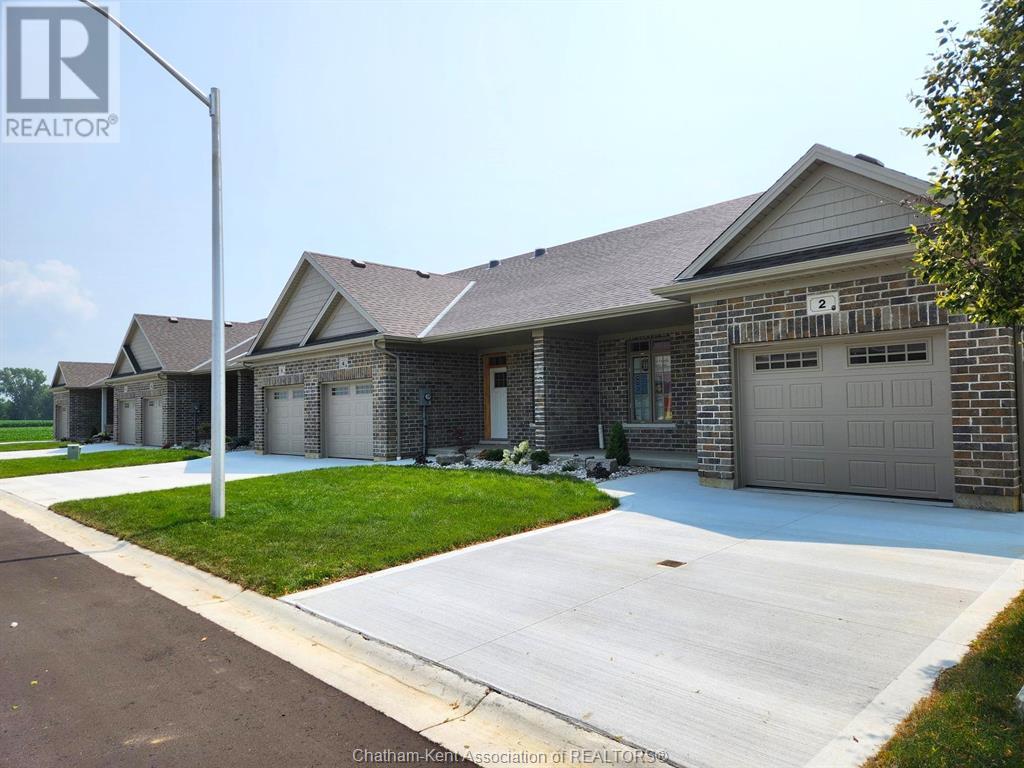2 Jonathan Street Chatham, Ontario N7M 6M1
2 Bedroom 2 Bathroom 1200 sqft
Central Air Conditioning Forced Air, Furnace
$484,900
Construction by First Family Homes. Approximately 1,200 square foot low-maintenance end unit townhome features fabulous open concept great-room/dining area/kitchen, 2 bedrooms (Principal with walk-in closet), 2 baths including ensuite with sun tunnel for bright airy feel, central air and 8 foot sliding doors off great room to rear yard pressure-treated deck plus unfinished basement with rough-in for future bathroom. Also, gas bbq hookup, sodded front yard and seeded rear yard, single car garage, insulated garage door with opener, concrete driveway and so much more! Located on a dead-end street in great southside neighborhood. $75/month maintenance fee covers all grass cutting, snow removal and road maintenance. (id:53193)
Property Details
| MLS® Number | 24026701 |
| Property Type | Single Family |
| Features | Concrete Driveway |
Building
| BathroomTotal | 2 |
| BedroomsAboveGround | 2 |
| BedroomsTotal | 2 |
| ConstructedDate | 2022 |
| ConstructionStyleAttachment | Attached |
| CoolingType | Central Air Conditioning |
| ExteriorFinish | Aluminum/vinyl, Brick |
| FlooringType | Other |
| FoundationType | Concrete |
| HeatingFuel | Natural Gas |
| HeatingType | Forced Air, Furnace |
| SizeInterior | 1200 Sqft |
| TotalFinishedArea | 1200 Sqft |
| Type | Row / Townhouse |
Parking
| Garage |
Land
| Acreage | No |
| SizeIrregular | 37.85x103.9 |
| SizeTotalText | 37.85x103.9|under 1/4 Acre |
| ZoningDescription | Res |
Rooms
| Level | Type | Length | Width | Dimensions |
|---|---|---|---|---|
| Main Level | 2pc Bathroom | 5 ft | 4 ft ,7 in | 5 ft x 4 ft ,7 in |
| Main Level | 3pc Bathroom | 10 ft | 8 ft ,6 in | 10 ft x 8 ft ,6 in |
| Main Level | Bedroom | 12 ft ,1 in | 9 ft ,7 in | 12 ft ,1 in x 9 ft ,7 in |
| Main Level | Primary Bedroom | 14 ft ,7 in | 12 ft ,6 in | 14 ft ,7 in x 12 ft ,6 in |
| Main Level | Kitchen/dining Room | 14 ft ,4 in | 13 ft ,8 in | 14 ft ,4 in x 13 ft ,8 in |
| Main Level | Great Room | 14 ft ,4 in | 13 ft | 14 ft ,4 in x 13 ft |
https://www.realtor.ca/real-estate/27601093/2-jonathan-street-chatham
Interested?
Contact us for more information
Brandy Robertson
Broker of Record
O'brien Robertson Realty Inc. Brokerage
28 Talbot St W
Blenheim, Ontario N0P 1A0
28 Talbot St W
Blenheim, Ontario N0P 1A0
Edward (Ed) O'brien
Sales Person
O'brien Robertson Realty Inc. Brokerage
28 Talbot St W
Blenheim, Ontario N0P 1A0
28 Talbot St W
Blenheim, Ontario N0P 1A0


















