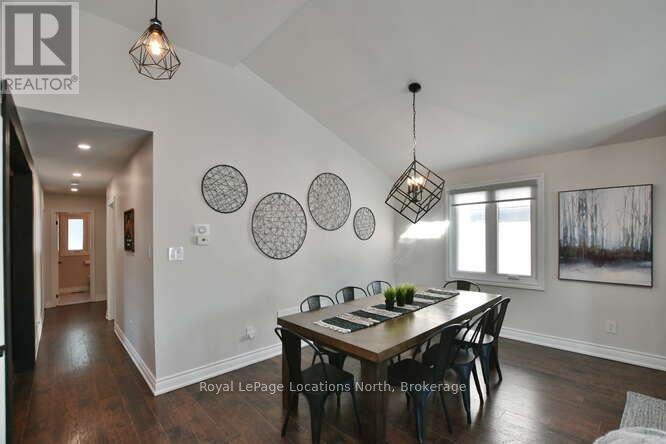20 47th Street S Wasaga Beach, Ontario L9Z 1Y6
3 Bedroom 1 Bathroom 700 - 1100 sqft
Bungalow Fireplace Central Air Conditioning Forced Air Landscaped
$2,300 Monthly
Discover this wonderful rental property nestled in the heart of Wasaga Beach, a short stroll to Beach 6. 1100 sq. ft home with 3-bedrooms, 1-bathroom. This single-level dwelling boasts vaulted ceilings and a skylight, bathing the space in natural light. Hardwood floors grace the entirety of the home, complemented by a cozy fireplace in the living room and a spacious dining area perfect for family gatherings. The updated kitchen features stainless steel appliances, cabinet space, and a convenient island. A separate laundry room adds practicality to the layout. Step outside to a picturesque backyard, complete with a fire pit and charming gazebo, ideal for entertaining guests or simply unwinding in nature's embrace. Just a short stroll away, revel in the beauty of Wasaga Beach's famed sunsets, while nearby amenities such as Superstore, restaurants, and shopping centers ensure convenience at your fingertips. Immerse yourself in the tranquility of scenic walking trails nearby. Interested tenants will undergo a screening process, including credit reports, applications, employment verification, and references. First and last month's rent required. No smoking permitted. Utilities not included. Envision your next chapter in this exquisite rental retreat. Vacant and easy to show. (id:53193)
Property Details
| MLS® Number | S12190693 |
| Property Type | Single Family |
| Community Name | Wasaga Beach |
| Features | Wooded Area, Flat Site, Dry, Carpet Free, Gazebo |
| ParkingSpaceTotal | 4 |
| Structure | Patio(s), Porch |
Building
| BathroomTotal | 1 |
| BedroomsAboveGround | 3 |
| BedroomsTotal | 3 |
| Age | 31 To 50 Years |
| Appliances | Central Vacuum, Water Heater, Garage Door Opener Remote(s), Dishwasher, Dryer, Garage Door Opener, Hood Fan, Stove, Washer, Window Coverings, Refrigerator |
| ArchitecturalStyle | Bungalow |
| BasementType | Crawl Space |
| ConstructionStyleAttachment | Detached |
| CoolingType | Central Air Conditioning |
| ExteriorFinish | Aluminum Siding, Brick Facing |
| FireplacePresent | Yes |
| FireplaceTotal | 1 |
| FlooringType | Ceramic, Hardwood |
| FoundationType | Block |
| HeatingFuel | Natural Gas |
| HeatingType | Forced Air |
| StoriesTotal | 1 |
| SizeInterior | 700 - 1100 Sqft |
| Type | House |
| UtilityWater | Municipal Water |
Parking
| Attached Garage | |
| Garage |
Land
| Acreage | No |
| FenceType | Partially Fenced |
| LandscapeFeatures | Landscaped |
| Sewer | Sanitary Sewer |
| SizeDepth | 142 Ft |
| SizeFrontage | 50 Ft |
| SizeIrregular | 50 X 142 Ft |
| SizeTotalText | 50 X 142 Ft |
Rooms
| Level | Type | Length | Width | Dimensions |
|---|---|---|---|---|
| Main Level | Living Room | 6.47 m | 5.02 m | 6.47 m x 5.02 m |
| Main Level | Kitchen | 3.53 m | 3.32 m | 3.53 m x 3.32 m |
| Main Level | Laundry Room | 3.52 m | 1.54 m | 3.52 m x 1.54 m |
| Main Level | Primary Bedroom | 3.35 m | 3.65 m | 3.35 m x 3.65 m |
| Main Level | Bedroom 2 | 2.79 m | 3.52 m | 2.79 m x 3.52 m |
| Main Level | Bedroom 3 | 3.04 m | 3.04 m | 3.04 m x 3.04 m |
| Main Level | Bathroom | 1.82 m | 2.25 m | 1.82 m x 2.25 m |
Utilities
| Cable | Installed |
| Electricity | Installed |
| Sewer | Installed |
https://www.realtor.ca/real-estate/28404541/20-47th-street-s-wasaga-beach-wasaga-beach
Interested?
Contact us for more information
Jennifer Bell
Salesperson
Royal LePage Locations North
1249 Mosley St.
Wasaga Beach, Ontario L9Z 2E5
1249 Mosley St.
Wasaga Beach, Ontario L9Z 2E5


























