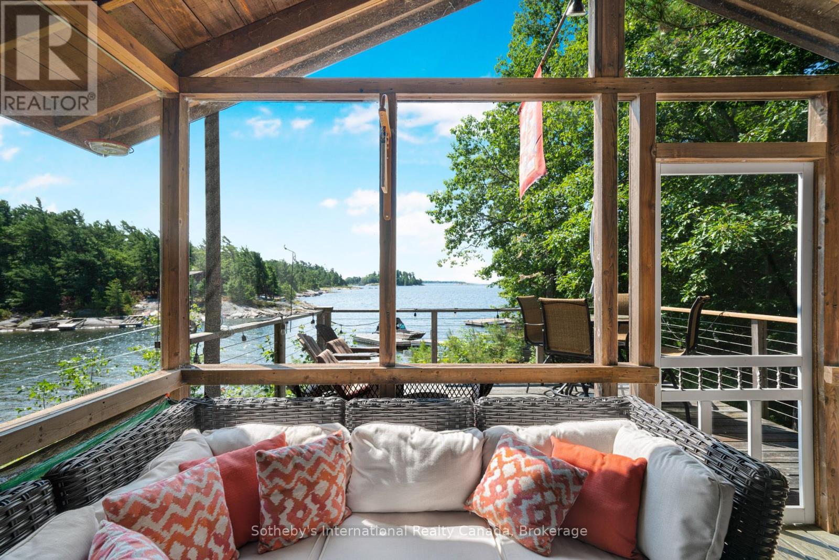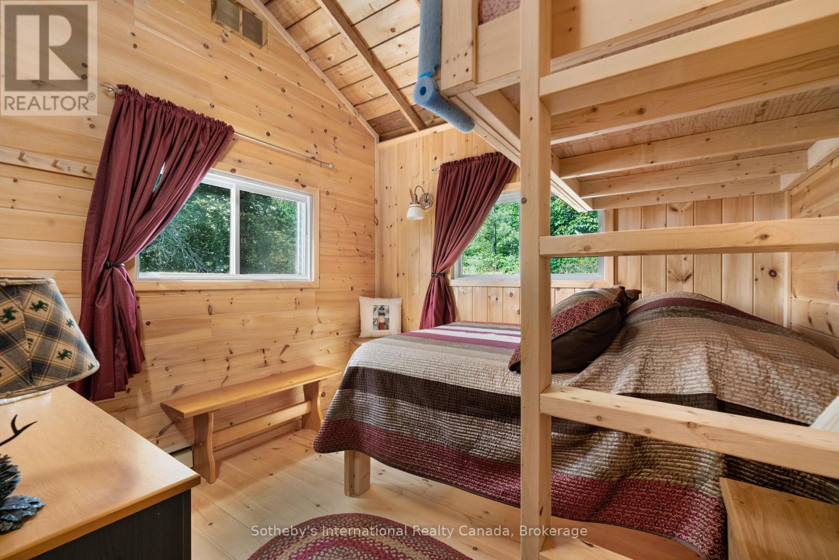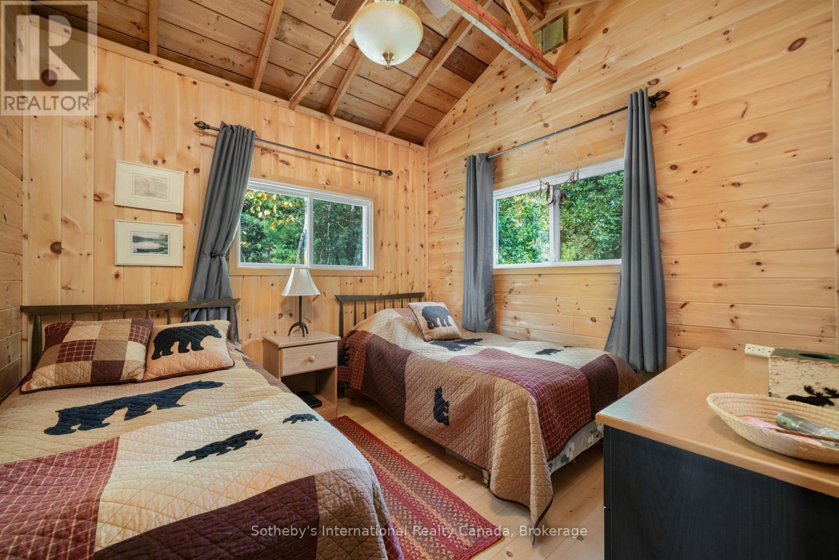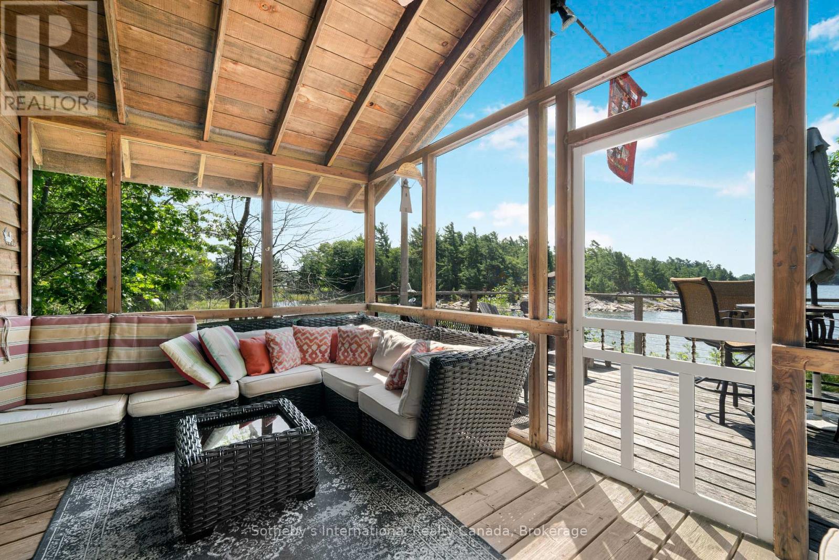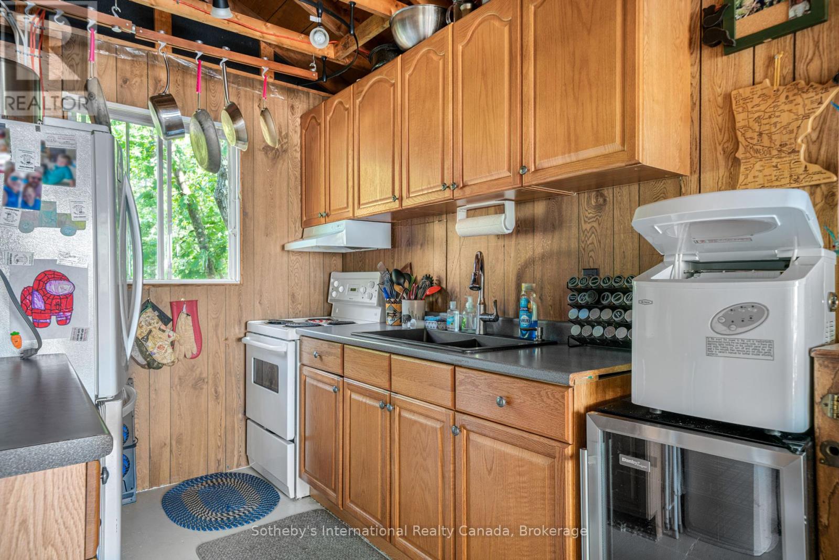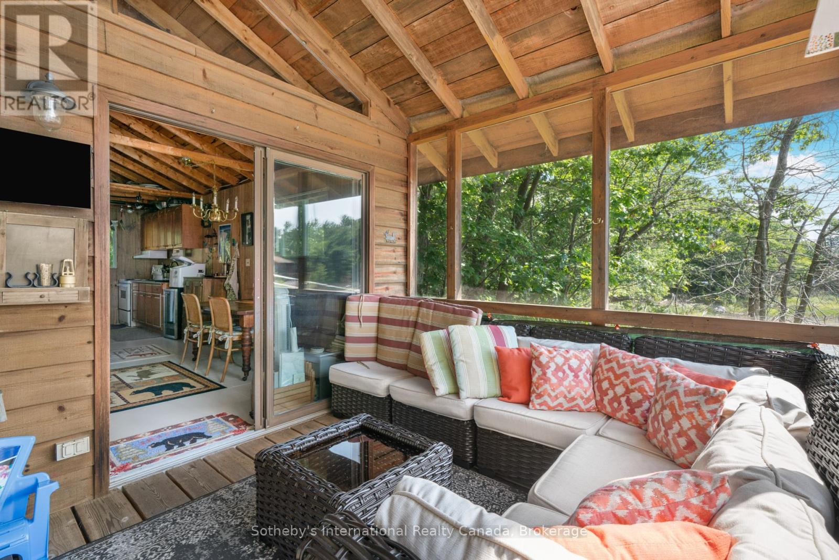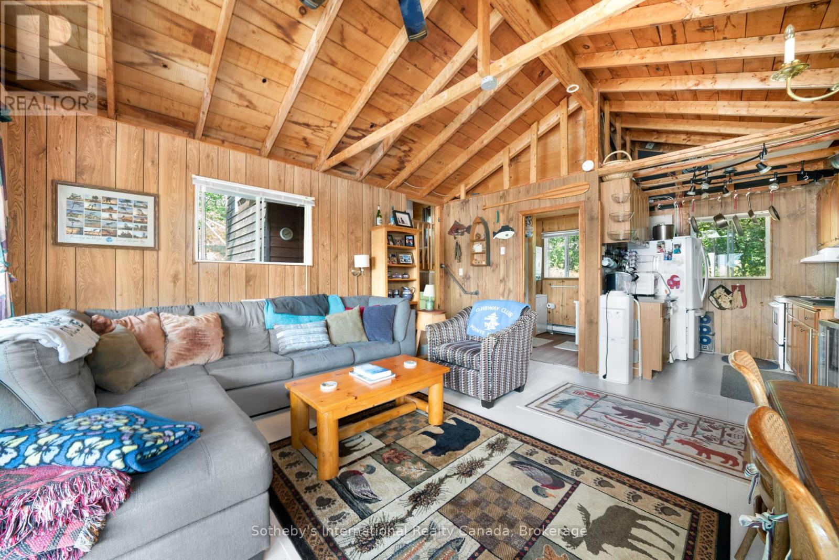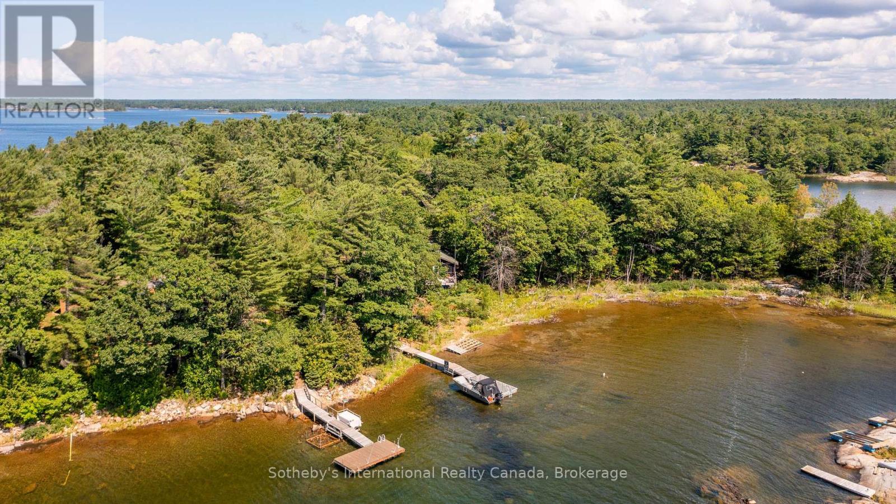20 A65 Island The Archipelago, Ontario P0G 1G0
2 Bedroom 1 Bathroom 700 - 1100 sqft
Bungalow Baseboard Heaters Island
$559,900
A rare opportunity to obtain a property on Hunter Island that is turn key and move in ready for this summer!! South facing with long views and all day sun. This wonderful two bedroom cottage is just a short boat ride from a deeded car parking lot on the mainland. Open concept layout with a bonus loft sleeping area. Enjoy afternoons lounging on the deck and candlelit dinners in the large screen porch overlooking crystal clear water of Georgian Bay. A short, ten minute boat ride to Pointe au Baril's historic Ojibway Club for lunch, shopping, groceries and fuel. Members of the Ojibway may enjoy a kids camp, tennis, sailing program and even fine dining twice weekly. Fully equipped and ready for you to move in and have your best summer. Summer on Georgian Bay! (id:53193)
Property Details
| MLS® Number | X12119110 |
| Property Type | Single Family |
| Community Name | Archipelago North |
| AmenitiesNearBy | Beach, Marina |
| Easement | Unknown |
| Features | Wooded Area, Irregular Lot Size, Sloping, Hilly, Carpet Free |
| Structure | Deck, Porch, Dock |
| ViewType | Lake View, View Of Water, Direct Water View |
| WaterFrontType | Island |
Building
| BathroomTotal | 1 |
| BedroomsAboveGround | 2 |
| BedroomsTotal | 2 |
| Age | 31 To 50 Years |
| ArchitecturalStyle | Bungalow |
| ConstructionStyleAttachment | Detached |
| ConstructionStyleOther | Seasonal |
| ExteriorFinish | Wood |
| FireProtection | Smoke Detectors |
| FoundationType | Block |
| HeatingFuel | Electric |
| HeatingType | Baseboard Heaters |
| StoriesTotal | 1 |
| SizeInterior | 700 - 1100 Sqft |
| Type | House |
| UtilityWater | Lake/river Water Intake |
Parking
| No Garage |
Land
| AccessType | Water Access, Private Docking |
| Acreage | No |
| LandAmenities | Beach, Marina |
| Sewer | Holding Tank |
| SizeDepth | 262 Ft |
| SizeFrontage | 160 Ft ,4 In |
| SizeIrregular | 160.4 X 262 Ft |
| SizeTotalText | 160.4 X 262 Ft|1/2 - 1.99 Acres |
| SurfaceWater | Lake/pond |
| ZoningDescription | R1 |
Rooms
| Level | Type | Length | Width | Dimensions |
|---|---|---|---|---|
| Main Level | Living Room | 4.873 m | 4.87 m | 4.873 m x 4.87 m |
| Main Level | Kitchen | 2.43 m | 2.28 m | 2.43 m x 2.28 m |
| Main Level | Bedroom | 3.04 m | 2.89 m | 3.04 m x 2.89 m |
| Main Level | Bedroom | 3.04 m | 2.89 m | 3.04 m x 2.89 m |
| Main Level | Other | 3.04 m | 4.87 m | 3.04 m x 4.87 m |
| Main Level | Bathroom | 2.43 m | 2.28 m | 2.43 m x 2.28 m |
Utilities
| Wireless | Available |
| Electricity Connected | Connected |
Interested?
Contact us for more information
Mark Payne
Salesperson
Sotheby's International Realty Canada
97 Joseph St, Unit 101
Port Carling, Ontario P0B 1J0
97 Joseph St, Unit 101
Port Carling, Ontario P0B 1J0

