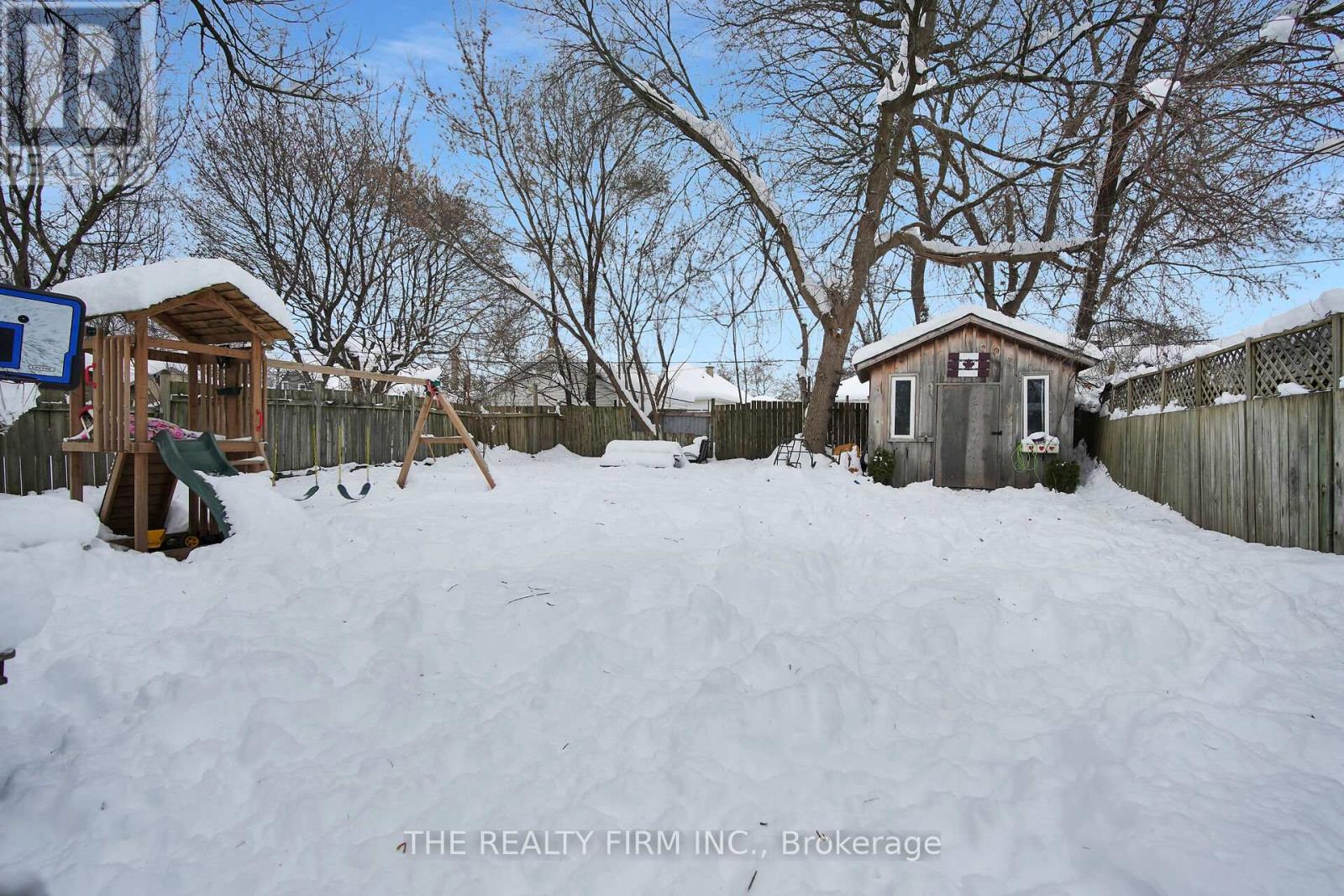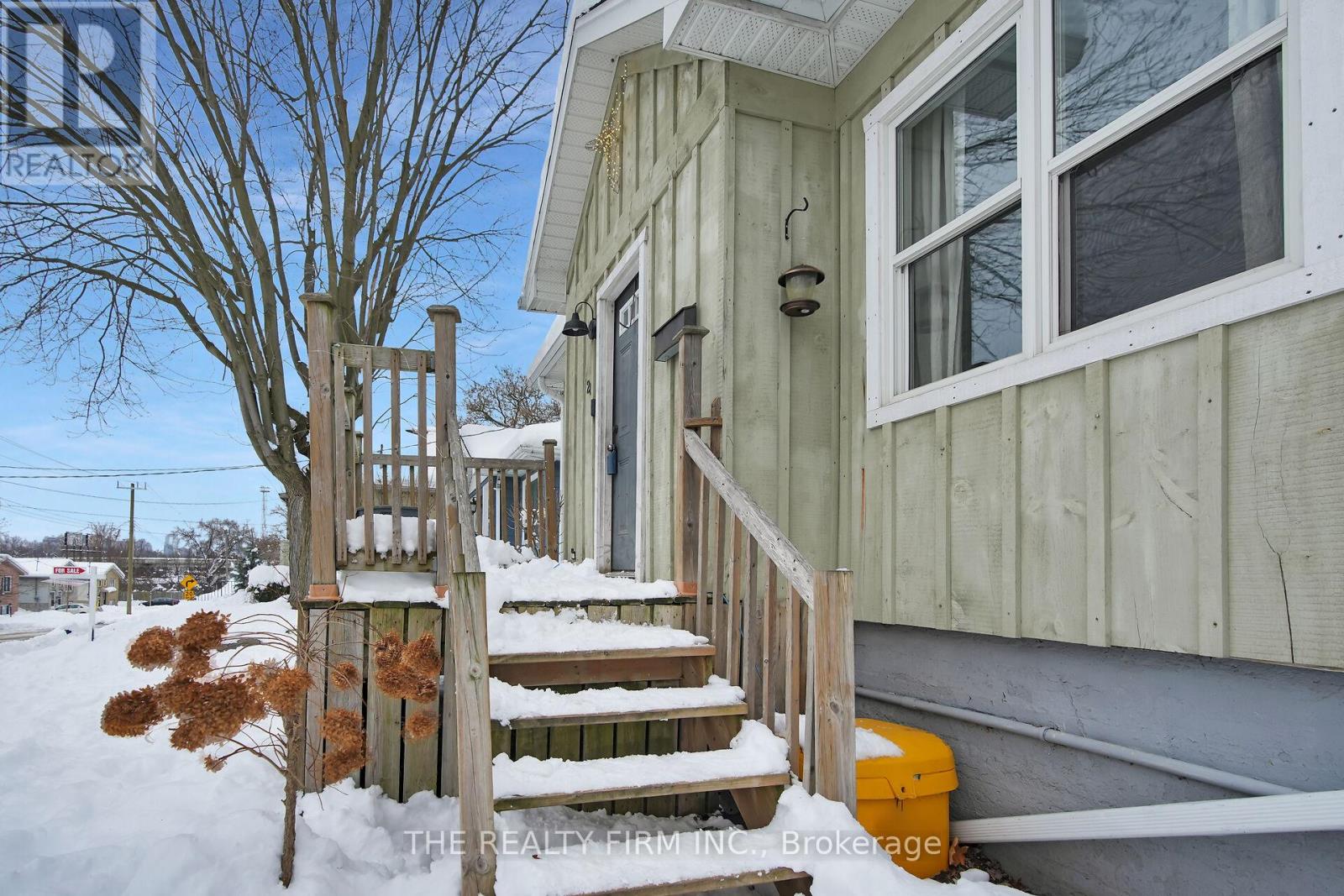20 Connaught Avenue N London, Ontario N5Y 3A3
4 Bedroom 2 Bathroom 1499.9875 - 1999.983 sqft
Bungalow Central Air Conditioning Forced Air
$499,000
We are excited to announce the listing of 20 Connaught Ave at an attractive price of $499,000. This property features four spacious bedrooms and two full bathrooms, making it ideal for various living arrangements. Located in the heart of London, it offers exceptional access to bus routes servicing local college and university campuses. Residents will also enjoy the convenience of being just a short drive or bike ride away from downtown, shopping centers, grocery stores, and banks, providing ample resources. Additionally, this property boasts a generously sized backyard compared to neighbouring homes, along with an updated interior that enhances its appeal. (id:53193)
Open House
This property has open houses!
March
1
Saturday
Starts at:
12:00 pm
Ends at:2:00 pm
Property Details
| MLS® Number | X11942703 |
| Property Type | Single Family |
| Community Name | East G |
| AmenitiesNearBy | Hospital, Park, Place Of Worship |
| ParkingSpaceTotal | 2 |
| Structure | Shed |
| ViewType | City View |
Building
| BathroomTotal | 2 |
| BedroomsAboveGround | 2 |
| BedroomsBelowGround | 2 |
| BedroomsTotal | 4 |
| Appliances | Dryer, Refrigerator, Stove, Washer |
| ArchitecturalStyle | Bungalow |
| BasementDevelopment | Finished |
| BasementType | Full (finished) |
| ConstructionStyleAttachment | Detached |
| CoolingType | Central Air Conditioning |
| ExteriorFinish | Wood |
| FireProtection | Smoke Detectors |
| FoundationType | Block |
| HeatingFuel | Natural Gas |
| HeatingType | Forced Air |
| StoriesTotal | 1 |
| SizeInterior | 1499.9875 - 1999.983 Sqft |
| Type | House |
| UtilityWater | Municipal Water |
Land
| Acreage | No |
| FenceType | Fenced Yard |
| LandAmenities | Hospital, Park, Place Of Worship |
| Sewer | Sanitary Sewer |
| SizeDepth | 115 Ft |
| SizeFrontage | 45 Ft |
| SizeIrregular | 45 X 115 Ft |
| SizeTotalText | 45 X 115 Ft |
| ZoningDescription | R1-1 |
Rooms
| Level | Type | Length | Width | Dimensions |
|---|---|---|---|---|
| Basement | Bedroom 3 | 2.69 m | 4.29 m | 2.69 m x 4.29 m |
| Basement | Bedroom 4 | 3.2 m | 2.89 m | 3.2 m x 2.89 m |
| Basement | Recreational, Games Room | 3.83 m | 3.63 m | 3.83 m x 3.63 m |
| Basement | Laundry Room | 2.47 m | 2.28 m | 2.47 m x 2.28 m |
| Main Level | Living Room | 4.03 m | 5.13 m | 4.03 m x 5.13 m |
| Main Level | Kitchen | 2.64 m | 3.17 m | 2.64 m x 3.17 m |
| Main Level | Primary Bedroom | 3.17 m | 3.98 m | 3.17 m x 3.98 m |
| Main Level | Bedroom 2 | 2.59 m | 3.2 m | 2.59 m x 3.2 m |
Utilities
| Cable | Available |
| Sewer | Installed |
https://www.realtor.ca/real-estate/27847047/20-connaught-avenue-n-london-east-g
Interested?
Contact us for more information
Chantal Labelle
Salesperson
The Realty Firm Inc.




































