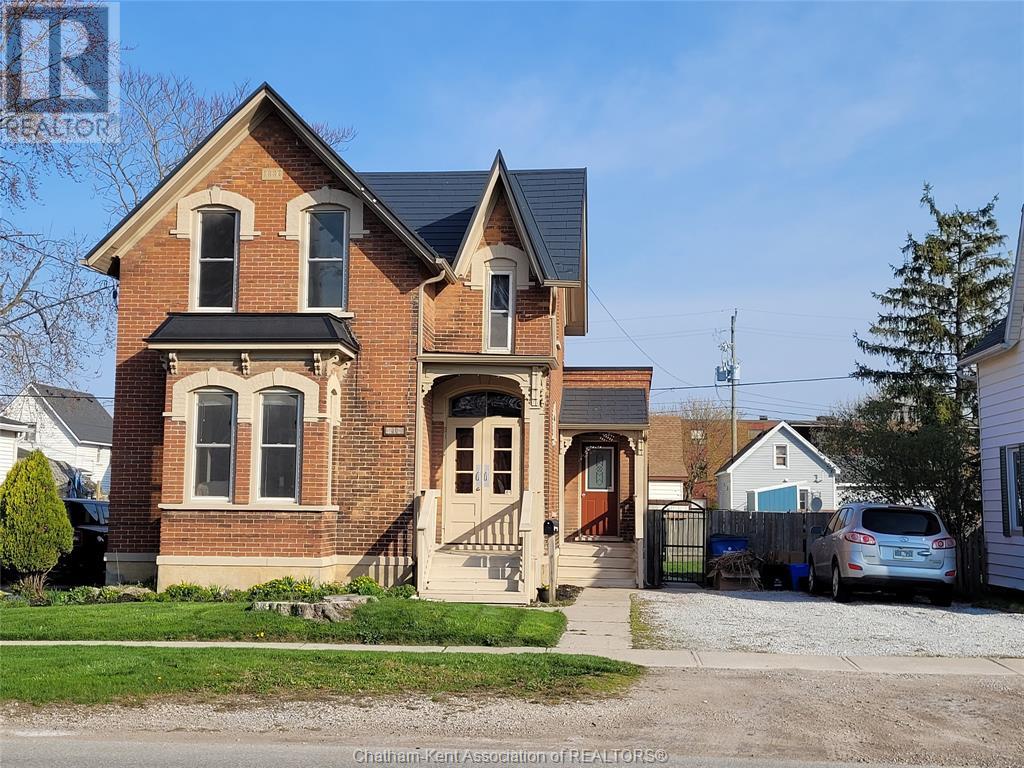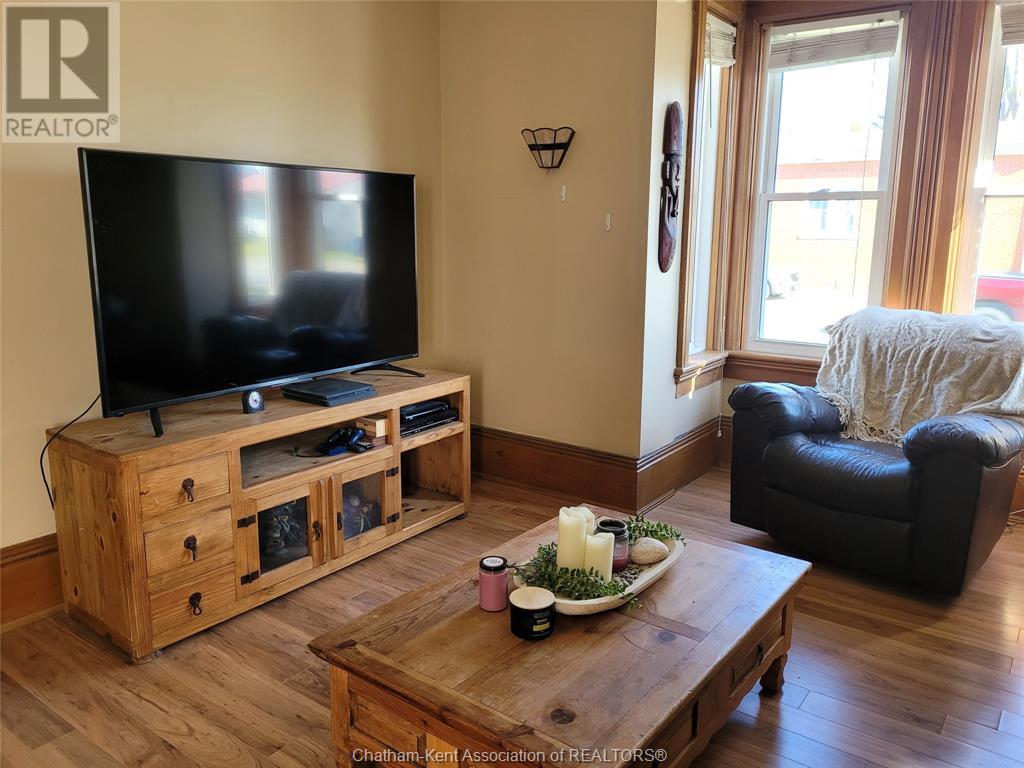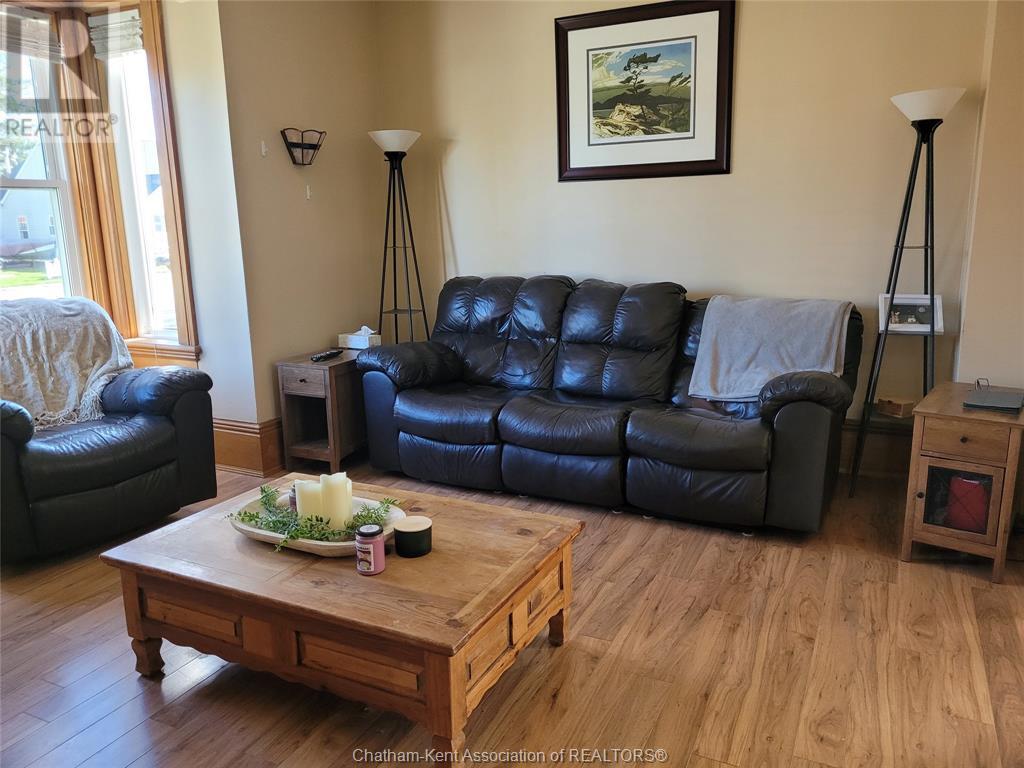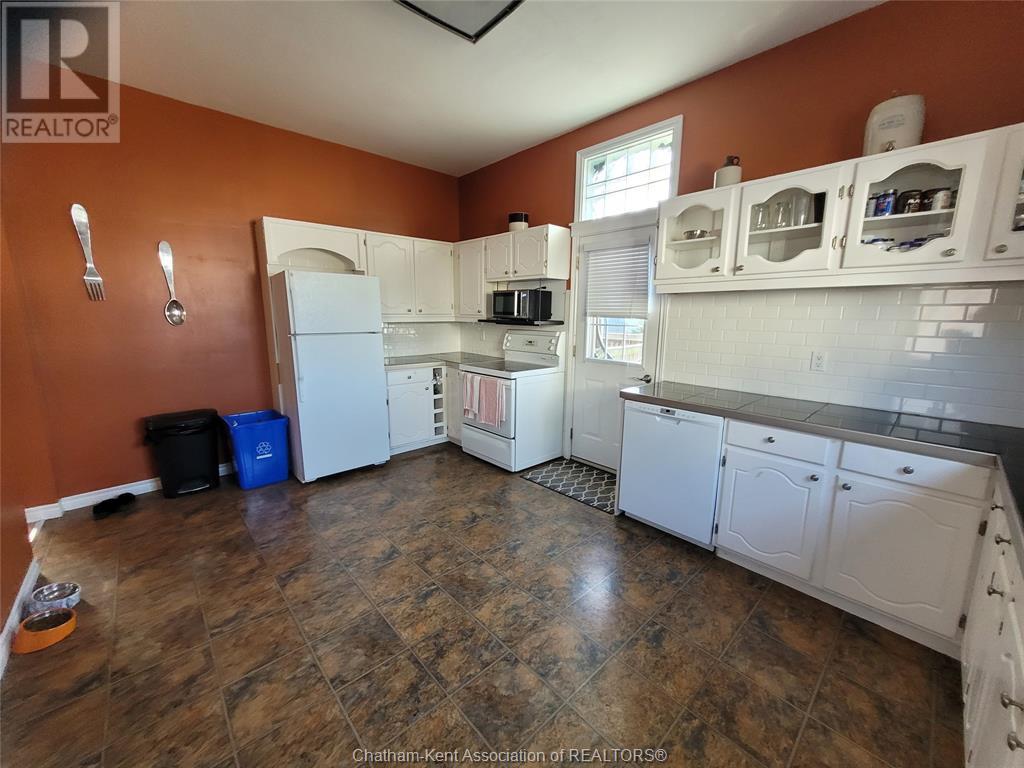20 Gillard Street Wallaceburg, Ontario N8A 1M7
3 Bedroom 1 Bathroom
Central Air Conditioning Forced Air Landscaped
$329,000
Are you on the lookout for a vintage home brimming with character? This delightful three-bedroom property is ready for you! Have a look at the original front door...the original sliding doors between the dining room and the living room.... amazing! It features the older charm & character, while also boasting modern replacement windows, a steel roof installed in 2019, a forced air gas furnace, and central air conditioning. The fenced backyard includes a spacious deck, perfect for all your summer gatherings. A true gem! A 30% commission hold back will apply if the listing brokerage introduces the buyer by way of a private showing. (id:53193)
Property Details
| MLS® Number | 25012377 |
| Property Type | Single Family |
| Features | Double Width Or More Driveway, Gravel Driveway |
Building
| BathroomTotal | 1 |
| BedroomsAboveGround | 3 |
| BedroomsTotal | 3 |
| Appliances | Dishwasher, Dryer, Refrigerator, Stove, Washer |
| ConstructedDate | 1886 |
| ConstructionStyleAttachment | Detached |
| CoolingType | Central Air Conditioning |
| ExteriorFinish | Brick |
| FlooringType | Carpeted, Laminate |
| FoundationType | Block |
| HeatingFuel | Natural Gas |
| HeatingType | Forced Air |
| StoriesTotal | 2 |
| Type | House |
Land
| Acreage | No |
| FenceType | Fence |
| LandscapeFeatures | Landscaped |
| SizeIrregular | 50x100 |
| SizeTotalText | 50x100|under 1/4 Acre |
| ZoningDescription | Res R4 |
Rooms
| Level | Type | Length | Width | Dimensions |
|---|---|---|---|---|
| Second Level | Bedroom | 14 ft | 9 ft | 14 ft x 9 ft |
| Second Level | Bedroom | 10 ft ,5 in | 12 ft | 10 ft ,5 in x 12 ft |
| Second Level | 5pc Bathroom | Measurements not available | ||
| Main Level | Bedroom | 11 ft ,3 in | 10 ft ,2 in | 11 ft ,3 in x 10 ft ,2 in |
| Main Level | Foyer | 6 ft | 12 ft | 6 ft x 12 ft |
| Main Level | Laundry Room | 4 ft ,6 in | 6 ft | 4 ft ,6 in x 6 ft |
| Main Level | Kitchen | 11 ft ,5 in | 16 ft | 11 ft ,5 in x 16 ft |
| Main Level | Dining Room | 12 ft | 14 ft | 12 ft x 14 ft |
| Main Level | Living Room | 12 ft | 14 ft | 12 ft x 14 ft |
https://www.realtor.ca/real-estate/28330384/20-gillard-street-wallaceburg
Interested?
Contact us for more information
Betty Tack
Broker
Realty House Inc. (Wallaceburg)
1416 Dufferin Ave
Wallaceburg, Ontario N8A 2W5
1416 Dufferin Ave
Wallaceburg, Ontario N8A 2W5























