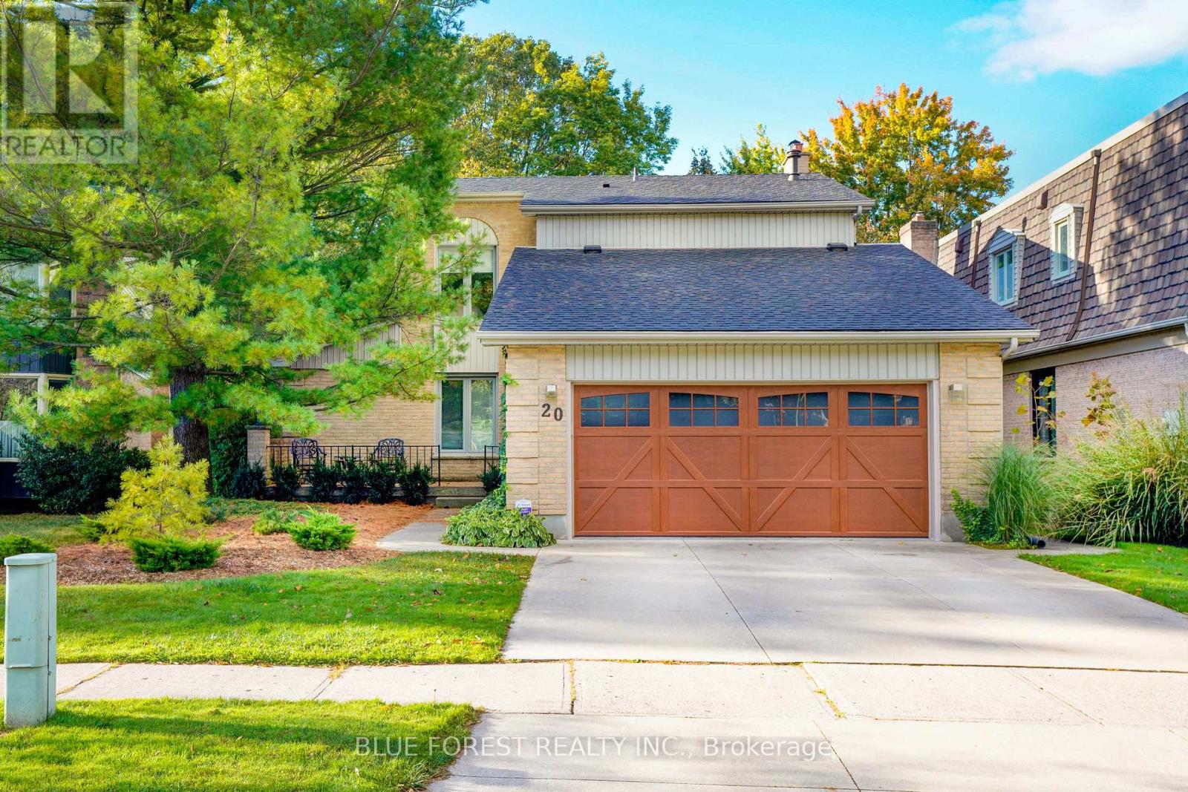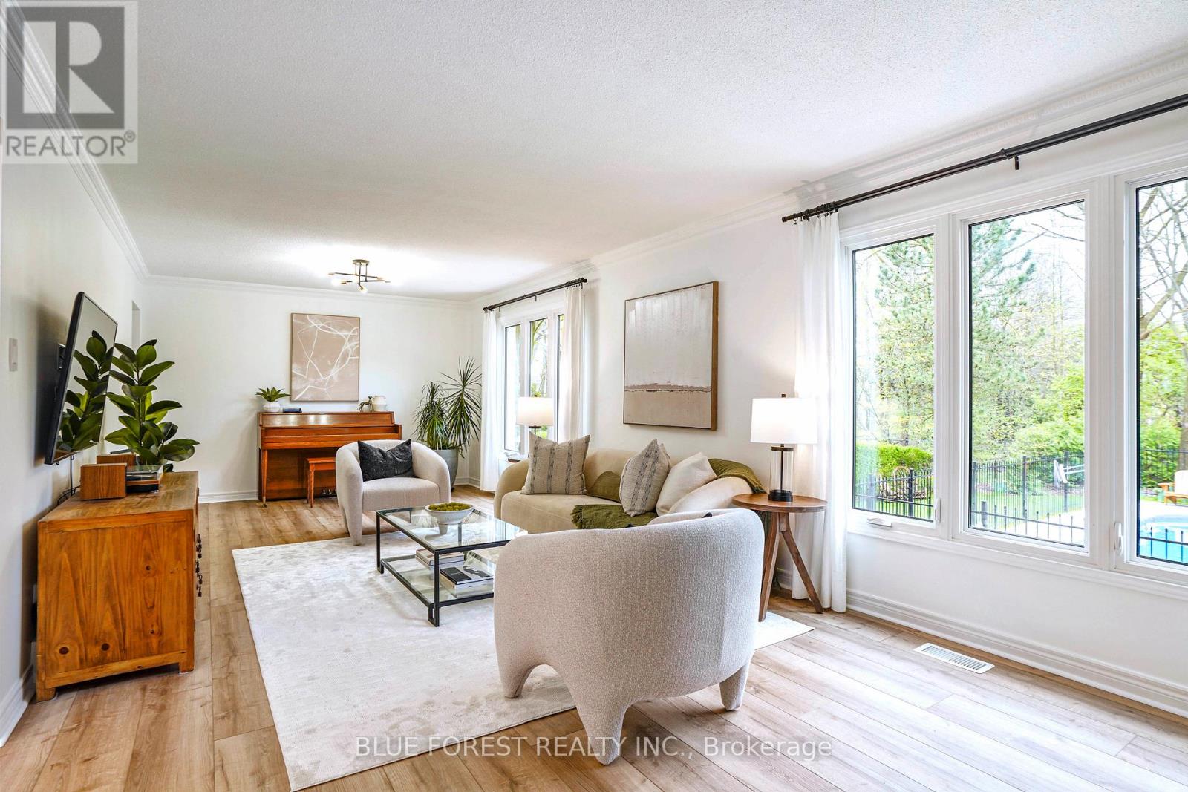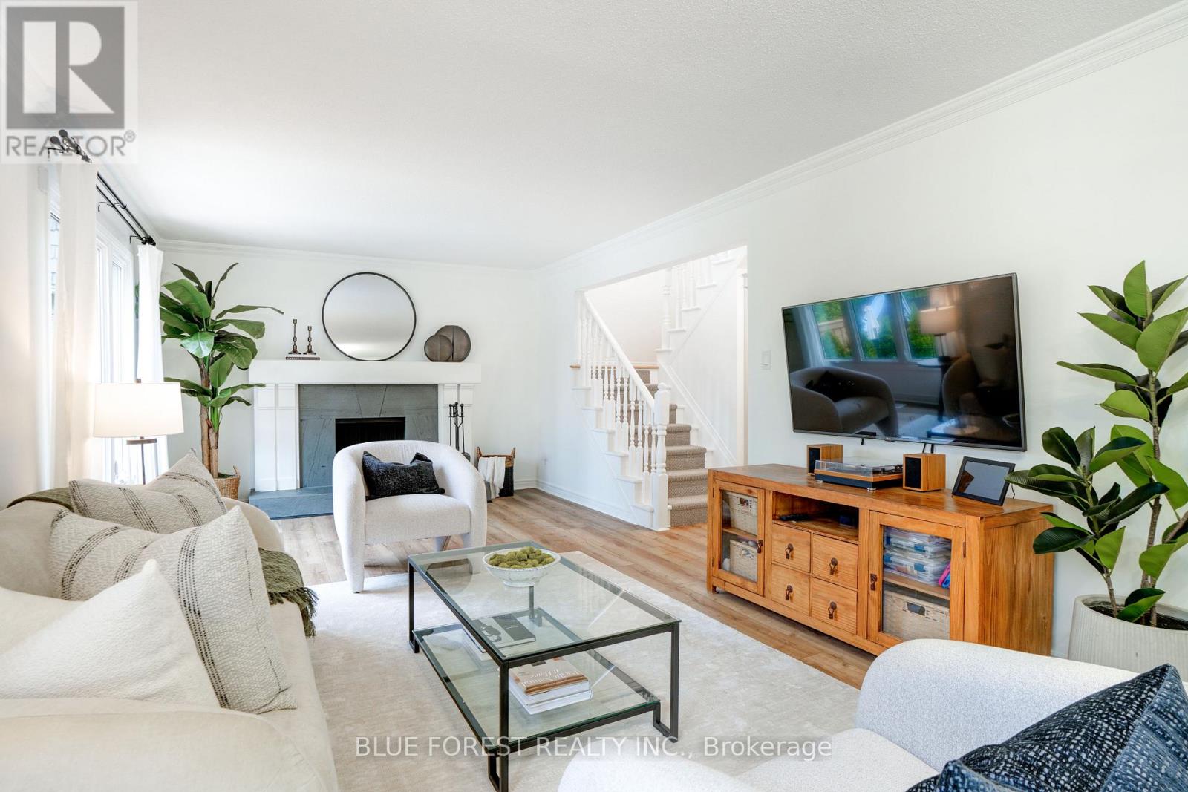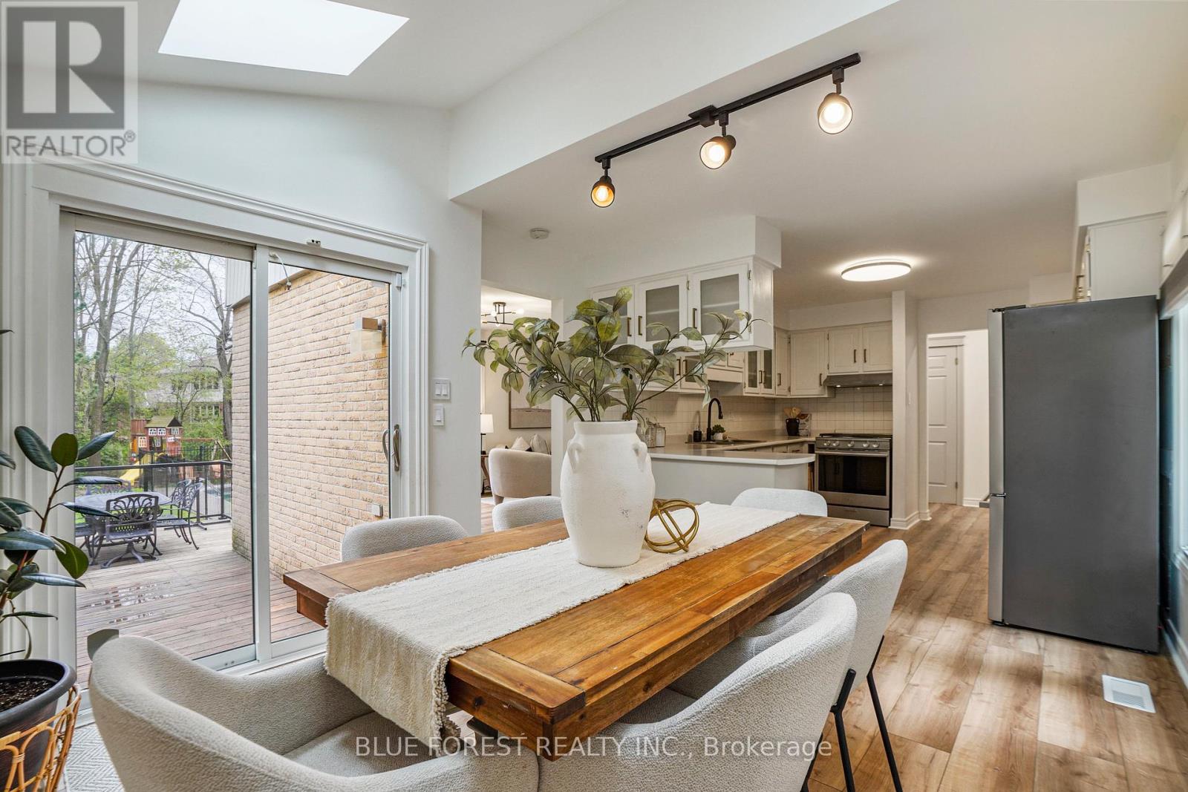20 Lindbrook Court London North, Ontario N5X 2L3
6 Bedroom 3 Bathroom 1500 - 2000 sqft
Fireplace Outdoor Pool Central Air Conditioning Forced Air
$925,000
Welcome to 20 Lindbrook Court a beautifully maintained 2-storey family home tucked away on a quiet cul-de-sac in sought-after Old Stoneybrook. With 4+1 bedrooms, 2,5 bathrooms, and a stunning backyard retreat, this home offers the perfect balance of comfort, privacy, and location.The main floor features a spacious living room with a wood-burning fireplace, an updated 2-piece bath, and a bright kitchen that opens to a breakfast area with vaulted ceilings, skylights, and patio doors that lead to a large sundeck ideal for entertaining. Step outside to your own private getaway: a treed backyard with a heated saltwater inground pool, surrounded by nature and backing onto a wooded area. Upstairs, you'll find four well-sized bedrooms and an updated 4-piece bathroom. The finished lower level includes a fifth bedroom, an office/gym, a 3-piece bath, and a cozy rec room, that is a great additional space for guests, or your teen's hangout. Additional features include a concrete double driveway, generous living and dining areas, and a rare chance to own a property on a court in one of North London's most established and desirable neighbourhoods. Close to top-rated schools, walking trails, parks, and Masonville Mall. (id:53193)
Property Details
| MLS® Number | X12133261 |
| Property Type | Single Family |
| Community Name | North G |
| EquipmentType | Water Heater |
| Features | Wooded Area, Irregular Lot Size, Sump Pump |
| ParkingSpaceTotal | 4 |
| PoolFeatures | Salt Water Pool |
| PoolType | Outdoor Pool |
| RentalEquipmentType | Water Heater |
| Structure | Deck |
Building
| BathroomTotal | 3 |
| BedroomsAboveGround | 4 |
| BedroomsBelowGround | 2 |
| BedroomsTotal | 6 |
| Amenities | Fireplace(s) |
| Appliances | Dishwasher, Dryer, Stove, Washer, Refrigerator |
| BasementDevelopment | Finished |
| BasementType | Full (finished) |
| ConstructionStyleAttachment | Detached |
| CoolingType | Central Air Conditioning |
| ExteriorFinish | Brick, Vinyl Siding |
| FireplacePresent | Yes |
| FireplaceTotal | 1 |
| FoundationType | Poured Concrete |
| HalfBathTotal | 1 |
| HeatingFuel | Natural Gas |
| HeatingType | Forced Air |
| StoriesTotal | 2 |
| SizeInterior | 1500 - 2000 Sqft |
| Type | House |
| UtilityWater | Municipal Water |
Parking
| Attached Garage | |
| Garage |
Land
| Acreage | No |
| FenceType | Fully Fenced |
| Sewer | Sanitary Sewer |
| SizeDepth | 151 Ft |
| SizeFrontage | 48 Ft |
| SizeIrregular | 48 X 151 Ft ; 151.61x40.39x29.65x163.67x48.12 |
| SizeTotalText | 48 X 151 Ft ; 151.61x40.39x29.65x163.67x48.12 |
| ZoningDescription | R1-8 |
Rooms
| Level | Type | Length | Width | Dimensions |
|---|---|---|---|---|
| Second Level | Primary Bedroom | 4.1 m | 4.9 m | 4.1 m x 4.9 m |
| Second Level | Bedroom 2 | 3 m | 3.5 m | 3 m x 3.5 m |
| Second Level | Bedroom 3 | 3.1 m | 2.6 m | 3.1 m x 2.6 m |
| Second Level | Bedroom 4 | 3.5 m | 5.7 m | 3.5 m x 5.7 m |
| Lower Level | Office | 3.2 m | 5.1 m | 3.2 m x 5.1 m |
| Lower Level | Utility Room | 3.5 m | 2.2 m | 3.5 m x 2.2 m |
| Lower Level | Family Room | 3.8 m | 4.8 m | 3.8 m x 4.8 m |
| Lower Level | Bedroom 5 | 3.7 m | 2.9 m | 3.7 m x 2.9 m |
| Main Level | Foyer | 2 m | 4.7 m | 2 m x 4.7 m |
| Main Level | Kitchen | 3.4 m | 3.8 m | 3.4 m x 3.8 m |
| Main Level | Dining Room | 3.3 m | 3.4 m | 3.3 m x 3.4 m |
| Main Level | Living Room | 3.7 m | 8.6 m | 3.7 m x 8.6 m |
https://www.realtor.ca/real-estate/28279413/20-lindbrook-court-london-north-north-g-north-g
Interested?
Contact us for more information
Neda Beaulac
Broker
Blue Forest Realty Inc.

















































