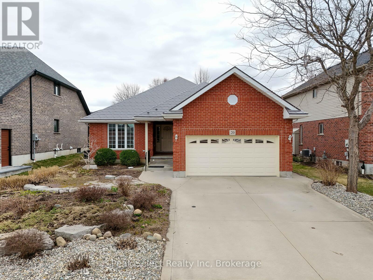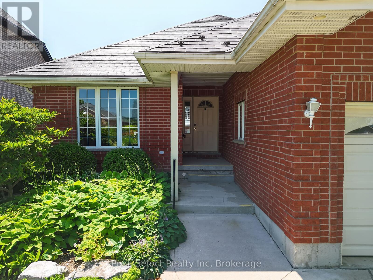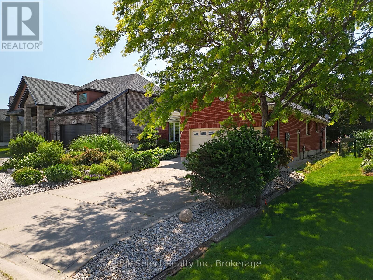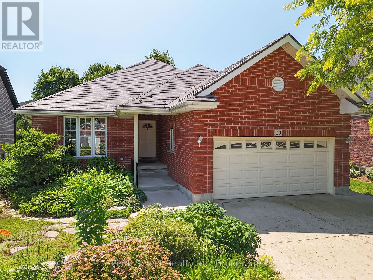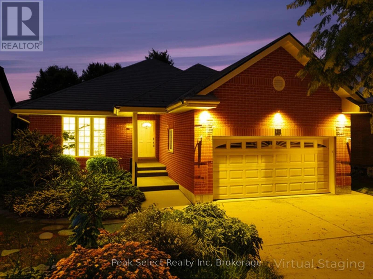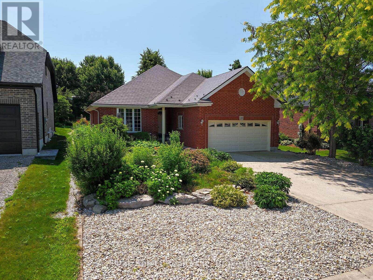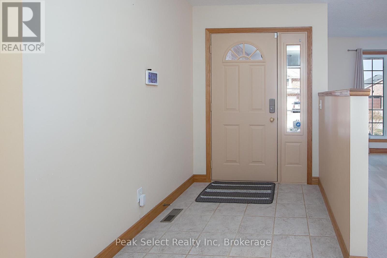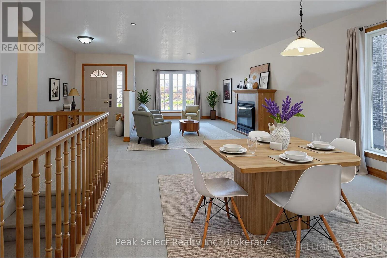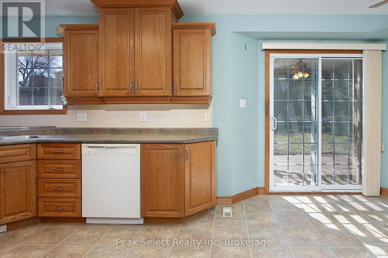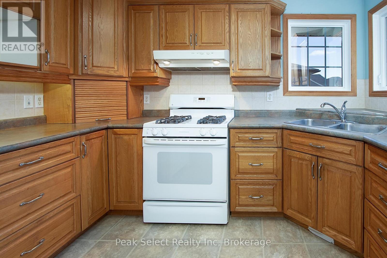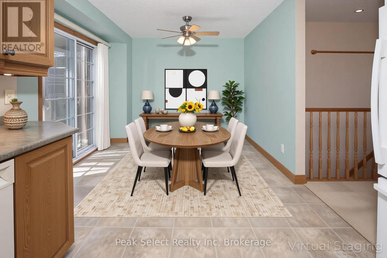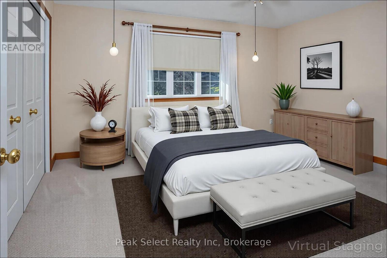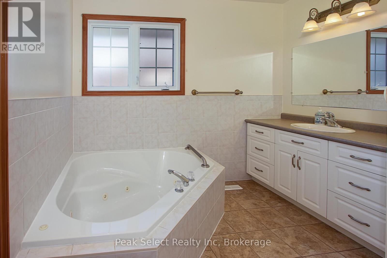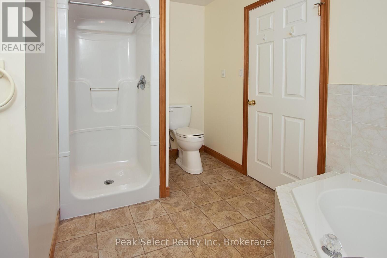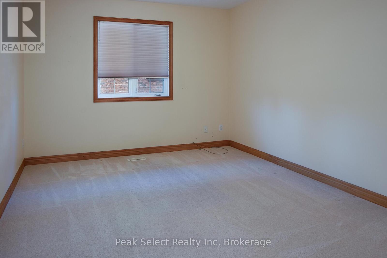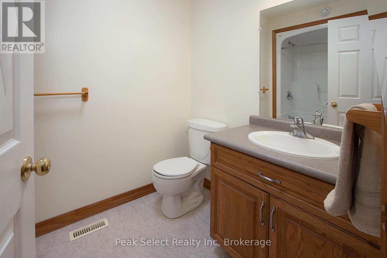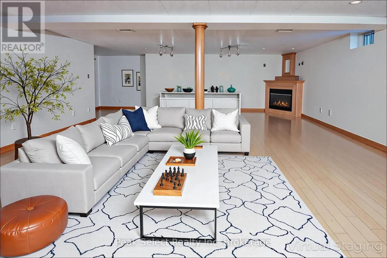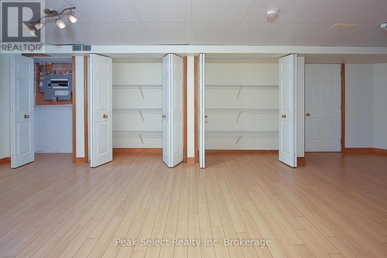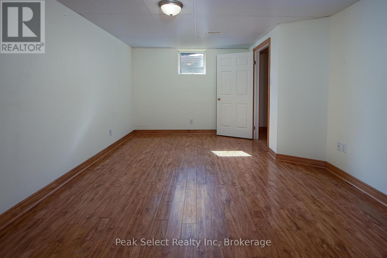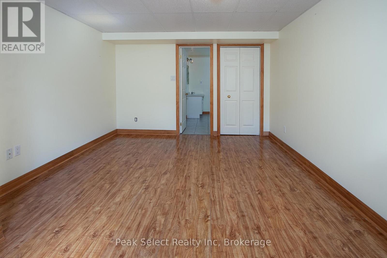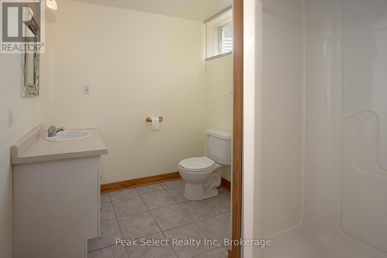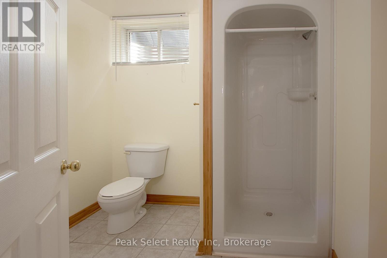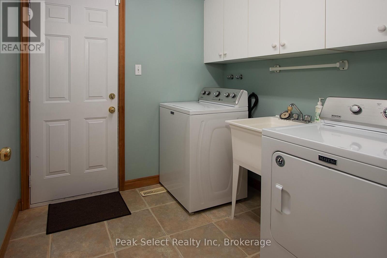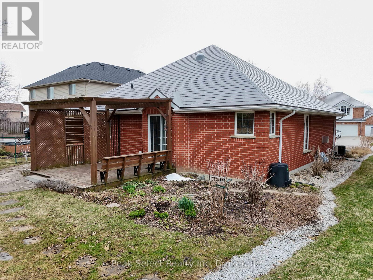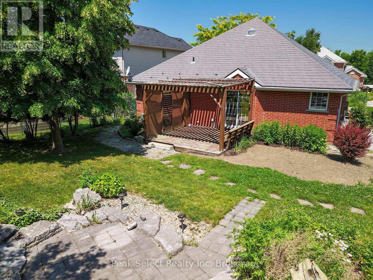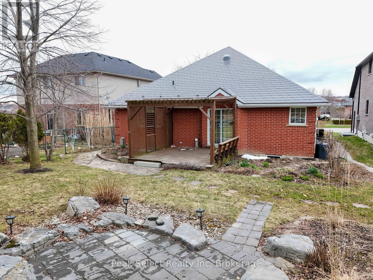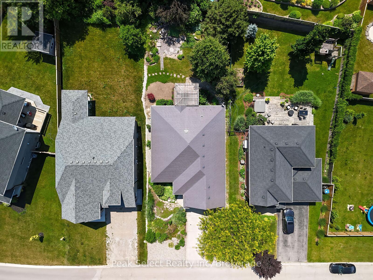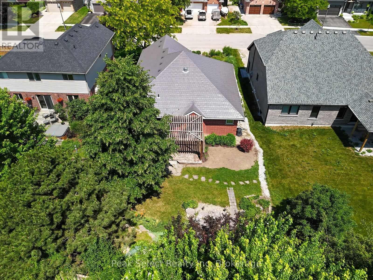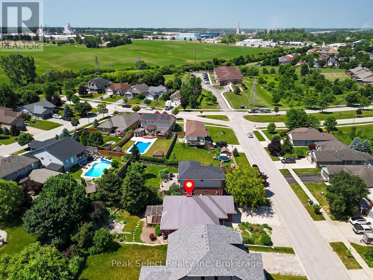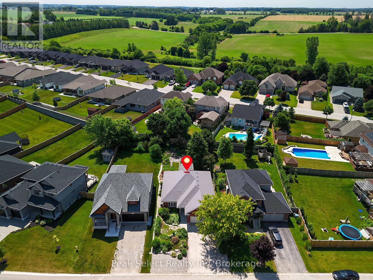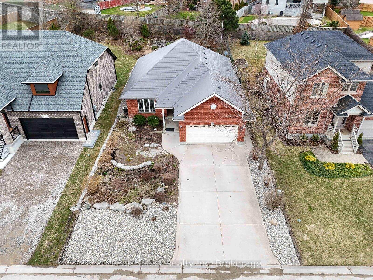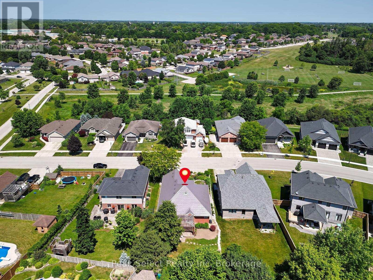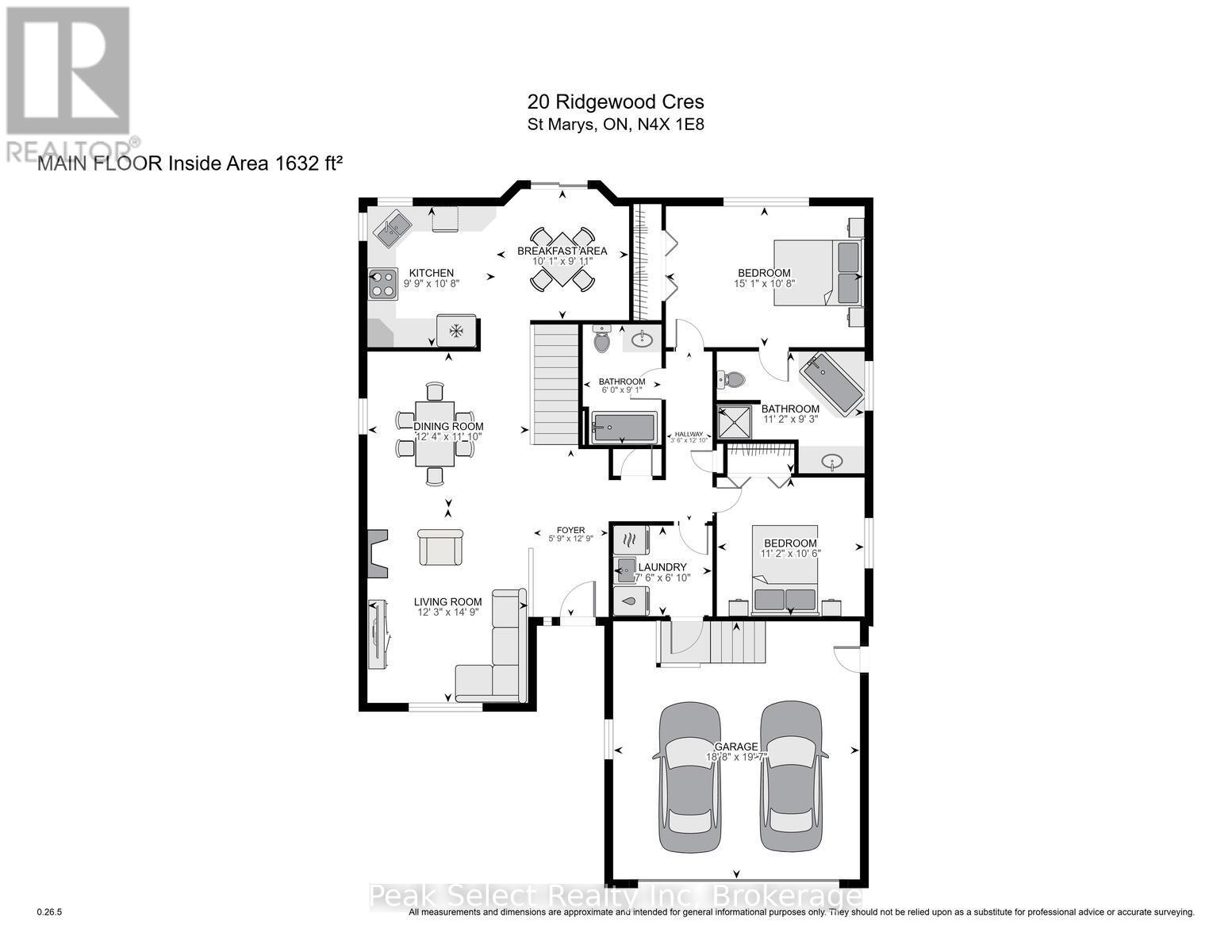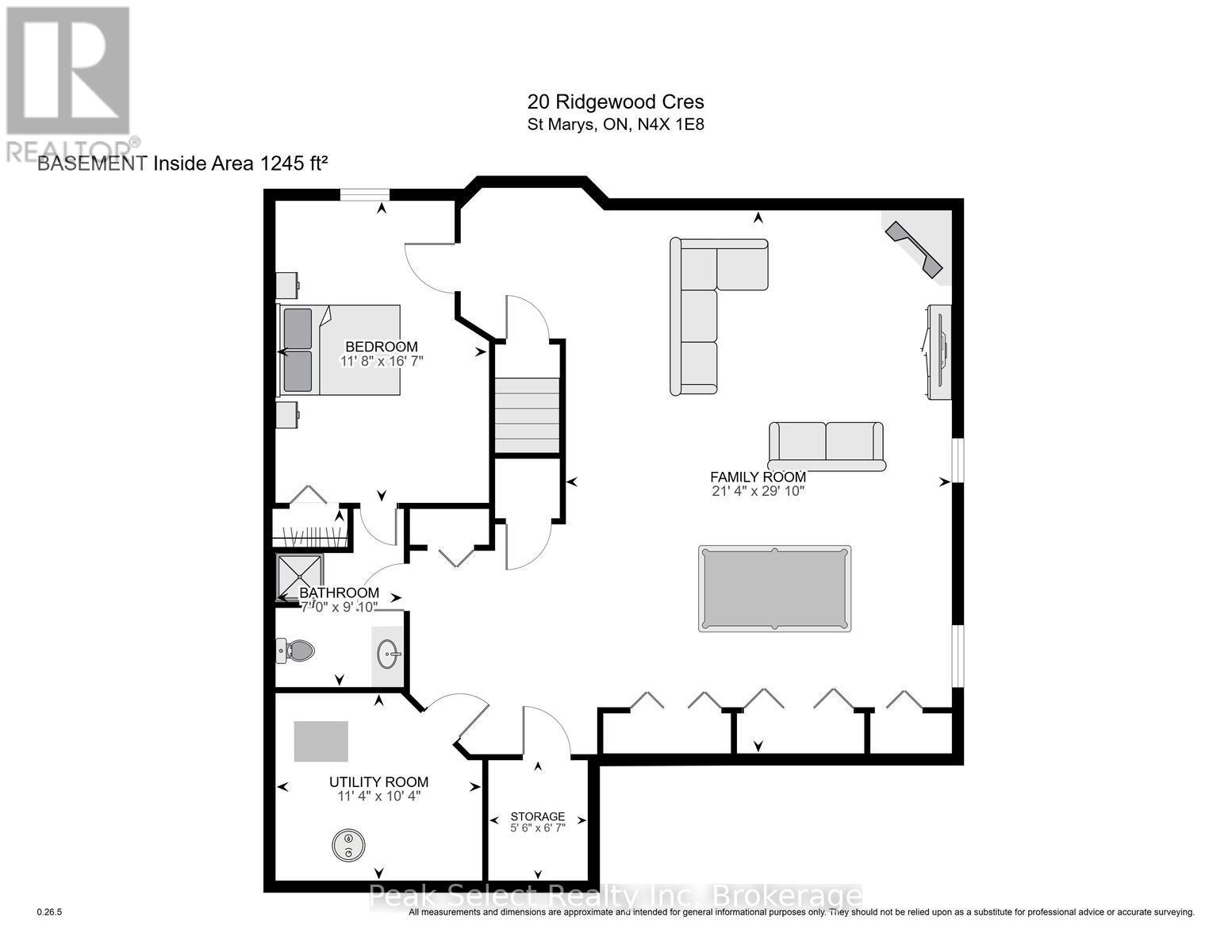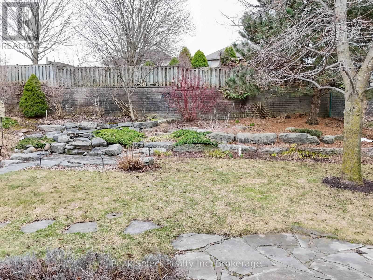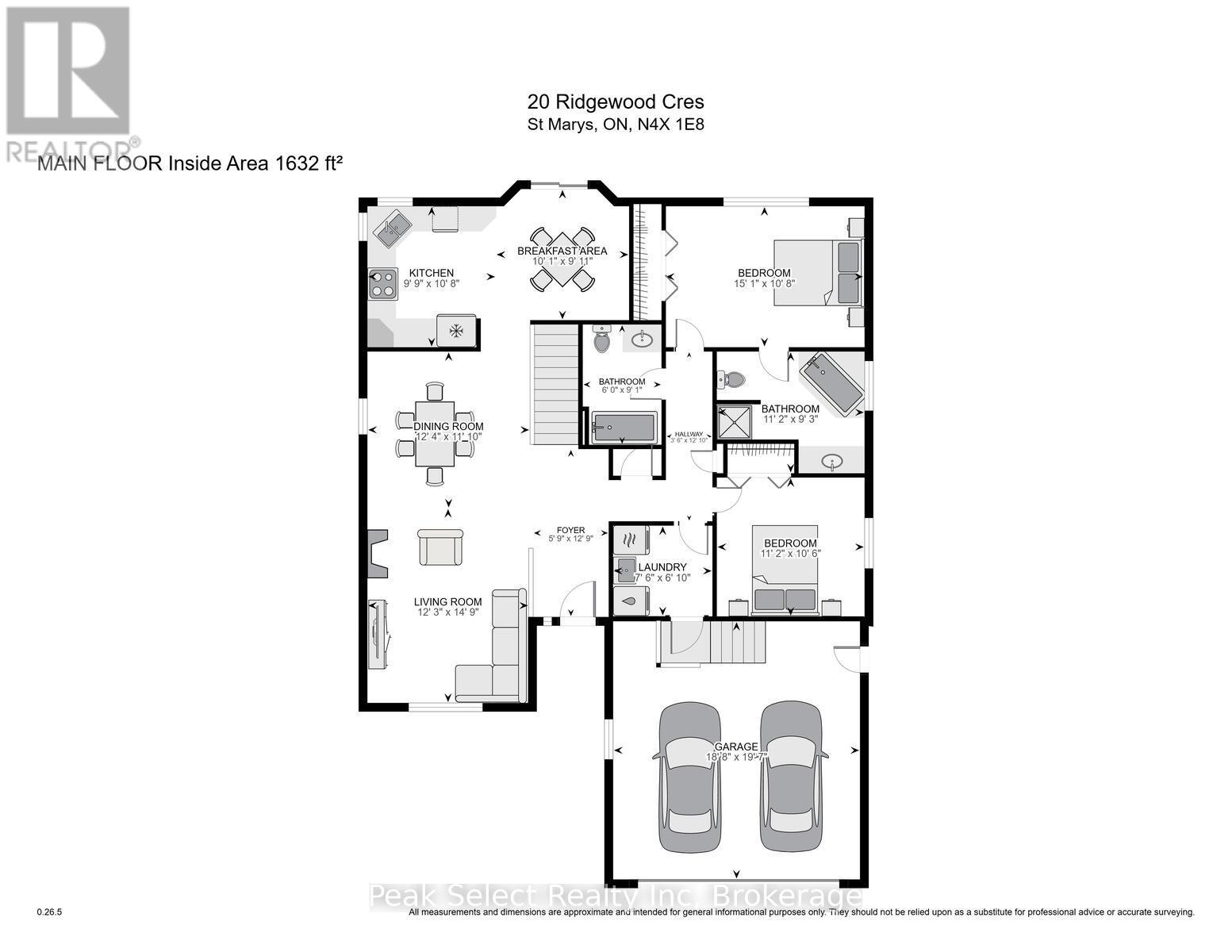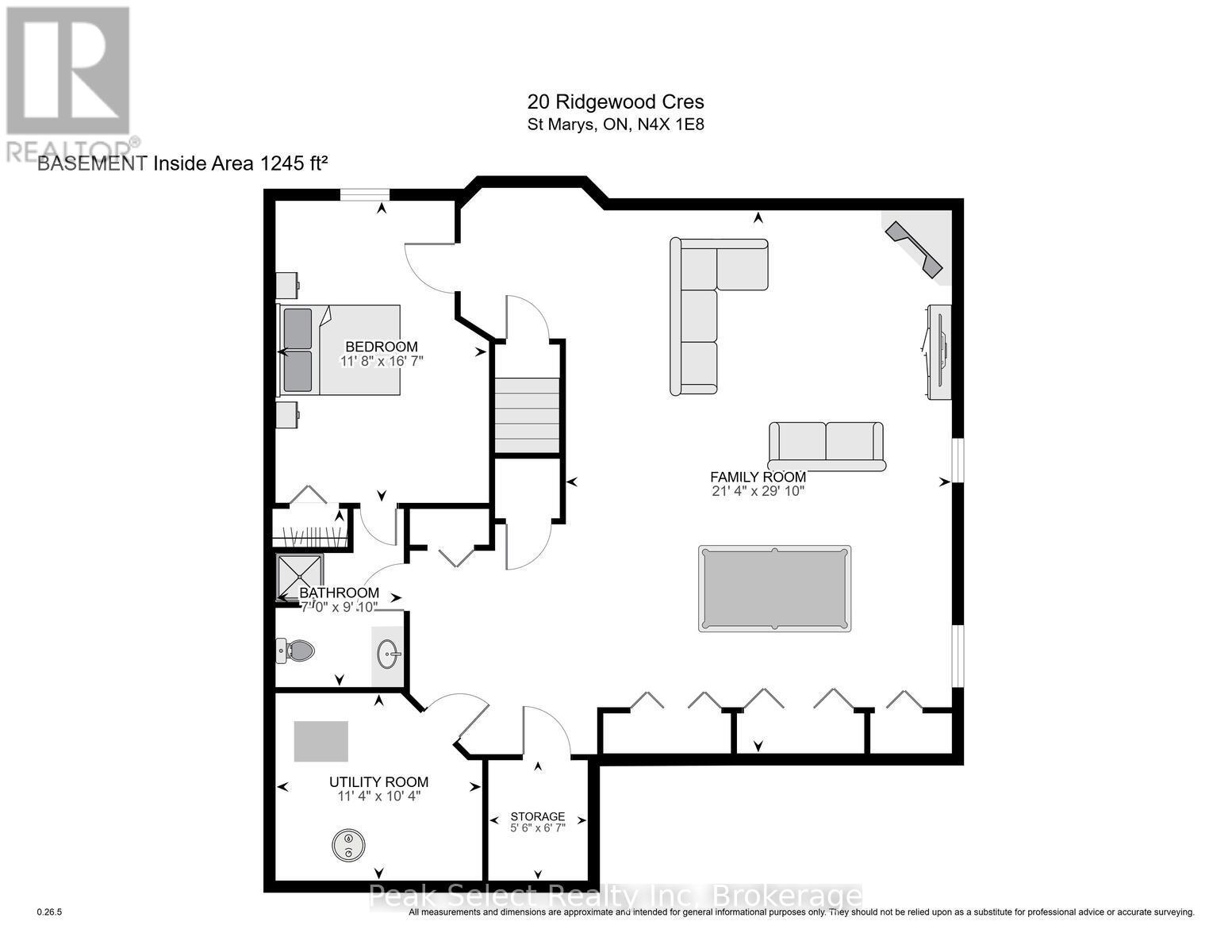20 Ridgewood Crescent St. Marys, Ontario N4X 1E8
3 Bedroom 3 Bathroom 1500 - 2000 sqft
Bungalow Fireplace Central Air Conditioning, Air Exchanger Forced Air Landscaped
$695,000
Welcome to 20 Ridgewood Crescent, St. Marys. This one-owner bungalow has been lovingly cared for since being built in 2002 and is finished top to bottom. With a full 2-car garage, 3 full bathrooms (including an Ensuite) and 2+1 bedrooms, it's ideally situated for retirees but offers plenty of space for the family or for entertaining. The basement recreation room is very large, with a natural gas fireplace and features ample storage closets for the collector or the hobby enthusiast. The property is beautifully landscaped and provides a peaceful backyard haven in season. Whether looking to retire or raise a family, St. Marys offers plenty of social and recreational opportunities for everyone, and is a quick 20 minute drive to Stratford and 40 minutes to London. (id:53193)
Property Details
| MLS® Number | X12082793 |
| Property Type | Single Family |
| Community Name | St. Marys |
| AmenitiesNearBy | Hospital |
| CommunityFeatures | Community Centre |
| Features | Irregular Lot Size, Sloping, Conservation/green Belt |
| ParkingSpaceTotal | 4 |
| Structure | Deck, Porch |
Building
| BathroomTotal | 3 |
| BedroomsAboveGround | 2 |
| BedroomsBelowGround | 1 |
| BedroomsTotal | 3 |
| Age | 16 To 30 Years |
| Amenities | Fireplace(s) |
| Appliances | Garage Door Opener Remote(s), Central Vacuum, Water Heater, Water Softener, Water Meter, Dishwasher, Hood Fan, Alarm System, Stove, Window Coverings, Refrigerator |
| ArchitecturalStyle | Bungalow |
| BasementDevelopment | Finished |
| BasementType | Full (finished) |
| ConstructionStyleAttachment | Detached |
| CoolingType | Central Air Conditioning, Air Exchanger |
| ExteriorFinish | Brick |
| FireProtection | Security System, Smoke Detectors |
| FireplacePresent | Yes |
| FireplaceTotal | 2 |
| FoundationType | Poured Concrete |
| HeatingFuel | Natural Gas |
| HeatingType | Forced Air |
| StoriesTotal | 1 |
| SizeInterior | 1500 - 2000 Sqft |
| Type | House |
| UtilityWater | Municipal Water |
Parking
| Attached Garage | |
| Garage |
Land
| Acreage | No |
| LandAmenities | Hospital |
| LandscapeFeatures | Landscaped |
| Sewer | Sanitary Sewer |
| SizeFrontage | 131 Ft ,1 In |
| SizeIrregular | 131.1 Ft ; 139.76' X 49.89' X 131.09' X 50.70' |
| SizeTotalText | 131.1 Ft ; 139.76' X 49.89' X 131.09' X 50.70'|under 1/2 Acre |
| ZoningDescription | R3 |
Rooms
| Level | Type | Length | Width | Dimensions |
|---|---|---|---|---|
| Lower Level | Utility Room | 3.147 m | 3.14 m | 3.147 m x 3.14 m |
| Lower Level | Family Room | 6.49 m | 9.1 m | 6.49 m x 9.1 m |
| Lower Level | Bedroom 3 | 3.56 m | 5.06 m | 3.56 m x 5.06 m |
| Main Level | Foyer | 2.3 m | 2.09 m | 2.3 m x 2.09 m |
| Main Level | Living Room | 3.73 m | 4.49 m | 3.73 m x 4.49 m |
| Main Level | Dining Room | 3.75 m | 3.62 m | 3.75 m x 3.62 m |
| Main Level | Kitchen | 2.97 m | 3.25 m | 2.97 m x 3.25 m |
| Main Level | Eating Area | 3.08 m | 3.03 m | 3.08 m x 3.03 m |
| Main Level | Primary Bedroom | 4.59 m | 3.25 m | 4.59 m x 3.25 m |
| Main Level | Bedroom 2 | 3.41 m | 3.21 m | 3.41 m x 3.21 m |
| Main Level | Laundry Room | 2.3 m | 2.09 m | 2.3 m x 2.09 m |
https://www.realtor.ca/real-estate/28167798/20-ridgewood-crescent-st-marys-st-marys
Interested?
Contact us for more information
Sue Fowler
Broker
Peak Select Realty Inc
163 Queen Street E
St. Marys, Ontario N4X 1A5
163 Queen Street E
St. Marys, Ontario N4X 1A5

