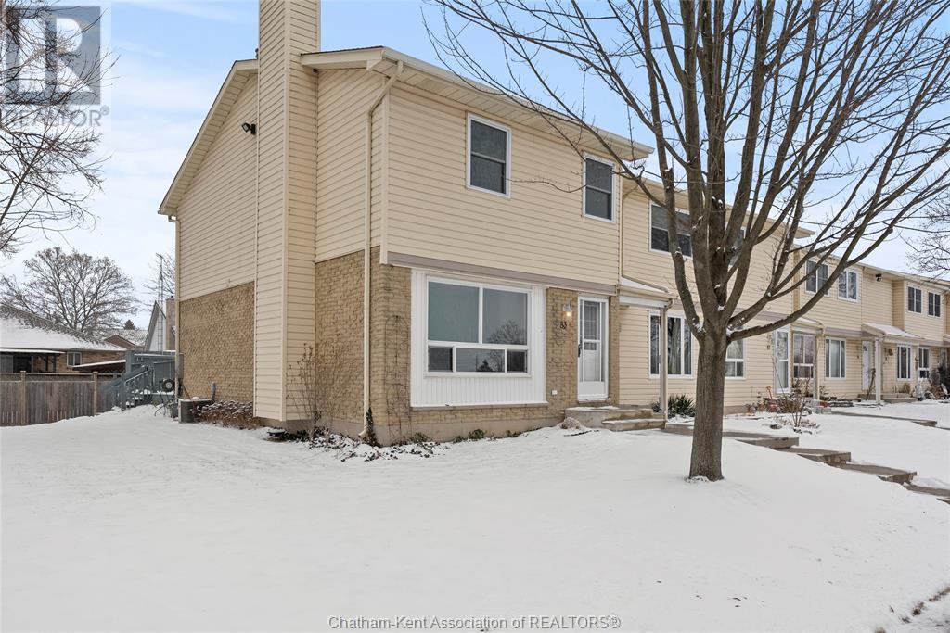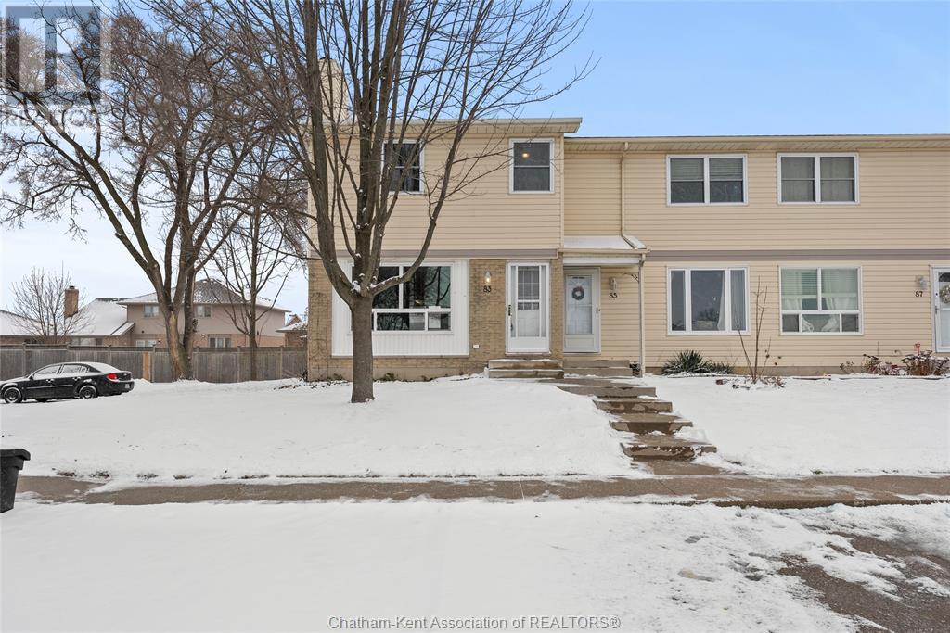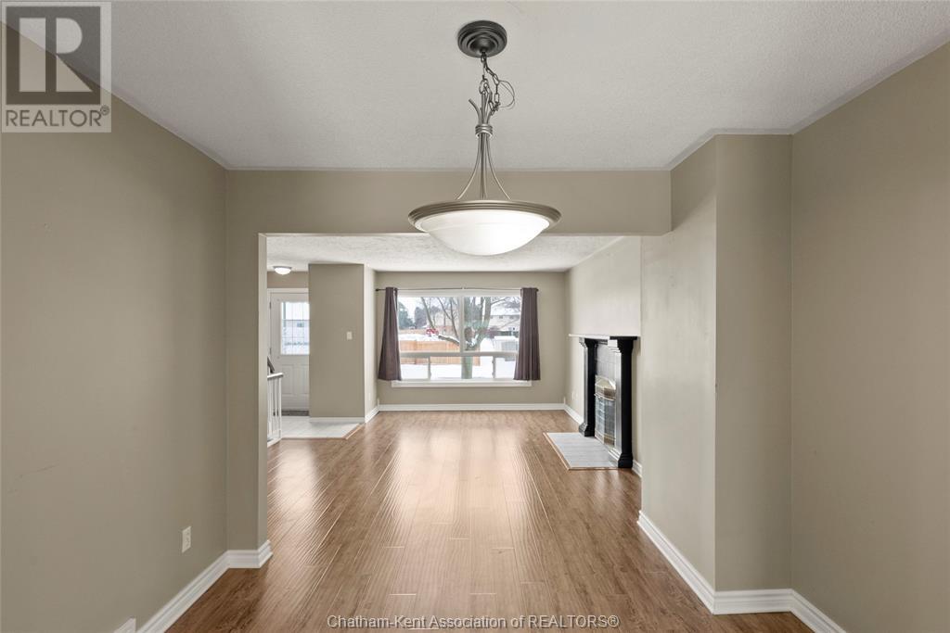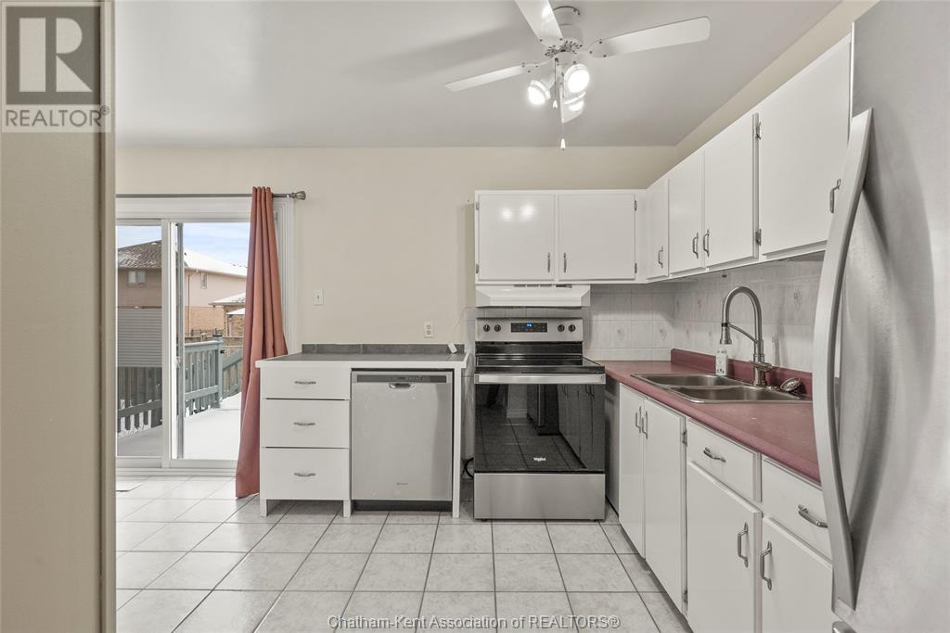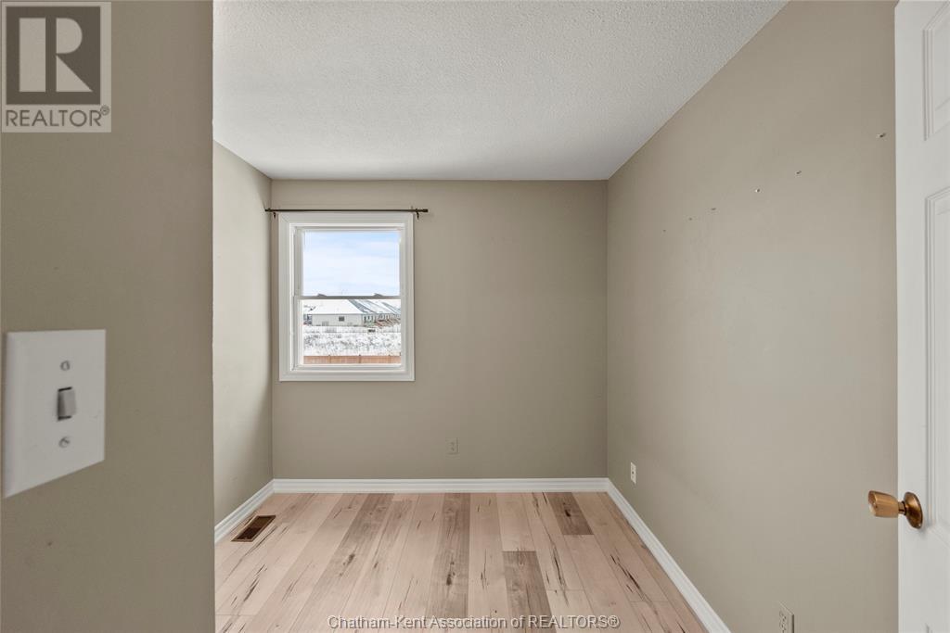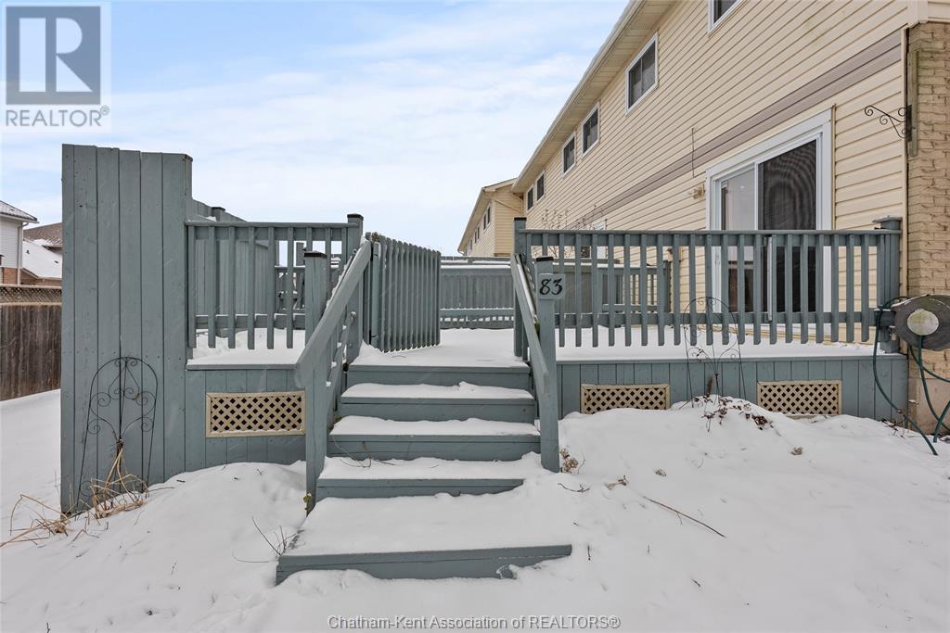200 St.clair Boulevard Unit# 83 St Clair, Ontario N0N 1G0
4 Bedroom 3 Bathroom
Fireplace Central Air Conditioning Forced Air, Furnace Landscaped
$309,900Maintenance, Exterior Maintenance, Ground Maintenance, Water
$429.01 Monthly
Maintenance, Exterior Maintenance, Ground Maintenance, Water
$429.01 MonthlyThis spacious 4 bedroom end unit is a rare find in this quiet and family-friendly condominium complex in Corunna, right across from the park. Step inside to a bright and inviting living and dining area filled natural light, that flows seamlessly into the kitchen. There is no shortage of cabinet and counter space, making cooking a breeze, and the kitchen is complete with a built-in dishwasher to save you time on chores. Upstairs you will find four bedrooms, perfect for a growing family, guests, or a home office, with updated laminate floors throughout. The finished basement extends your living space with a large rec room and provides ample storage space. The thoughtful design of this home's layout also includes a bathroom on every floor, and a private back deck off the kitchen where you can relax or entertain. Two parking spaces are available with this home, and the condo corporation takes care of all exterior maintenance! SELLER WILLING TO PAY CONDO FEES UNTIL END OF JULY 2025 (id:53193)
Property Details
| MLS® Number | 25000836 |
| Property Type | Single Family |
Building
| BathroomTotal | 3 |
| BedroomsAboveGround | 4 |
| BedroomsTotal | 4 |
| ConstructedDate | 1977 |
| CoolingType | Central Air Conditioning |
| ExteriorFinish | Brick, Vinyl |
| FireplaceFuel | Wood |
| FireplacePresent | Yes |
| FireplaceType | Direct Vent |
| FlooringType | Carpeted, Ceramic/porcelain, Laminate |
| FoundationType | Concrete |
| HalfBathTotal | 2 |
| HeatingFuel | Natural Gas |
| HeatingType | Forced Air, Furnace |
| Type | Row / Townhouse |
Parking
| Open | 2 |
Land
| Acreage | No |
| LandscapeFeatures | Landscaped |
| SizeIrregular | 0x |
| SizeTotalText | 0x|under 1/4 Acre |
| ZoningDescription | R |
Rooms
| Level | Type | Length | Width | Dimensions |
|---|---|---|---|---|
| Second Level | 3pc Bathroom | 7 ft ,1 in | 4 ft ,11 in | 7 ft ,1 in x 4 ft ,11 in |
| Second Level | Bedroom | 12 ft ,8 in | 8 ft ,10 in | 12 ft ,8 in x 8 ft ,10 in |
| Second Level | Bedroom | 7 ft ,6 in | 9 ft ,3 in | 7 ft ,6 in x 9 ft ,3 in |
| Second Level | Bedroom | 11 ft ,4 in | 7 ft | 11 ft ,4 in x 7 ft |
| Second Level | Primary Bedroom | 10 ft ,1 in | 14 ft ,9 in | 10 ft ,1 in x 14 ft ,9 in |
| Lower Level | Laundry Room | 9 ft ,3 in | 11 ft ,10 in | 9 ft ,3 in x 11 ft ,10 in |
| Lower Level | 2pc Bathroom | 3 ft ,7 in | 6 ft ,11 in | 3 ft ,7 in x 6 ft ,11 in |
| Lower Level | Recreation Room | 13 ft | 21 ft ,7 in | 13 ft x 21 ft ,7 in |
| Main Level | 2pc Bathroom | 3 ft | 6 ft | 3 ft x 6 ft |
| Main Level | Kitchen | 16 ft ,10 in | 8 ft ,8 in | 16 ft ,10 in x 8 ft ,8 in |
| Main Level | Dining Room | 8 ft ,6 in | 10 ft ,3 in | 8 ft ,6 in x 10 ft ,3 in |
| Main Level | Living Room | 17 ft ,3 in | 10 ft ,9 in | 17 ft ,3 in x 10 ft ,9 in |
https://www.realtor.ca/real-estate/27814448/200-stclair-boulevard-unit-83-st-clair
Interested?
Contact us for more information
Megan Canniff
Sales Person
Royal LePage Peifer Realty Brokerage
425 Mcnaughton Ave W.
Chatham, Ontario N7L 4K4
425 Mcnaughton Ave W.
Chatham, Ontario N7L 4K4

