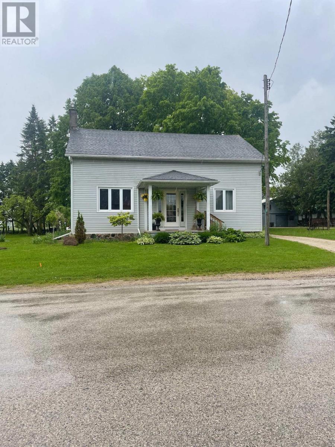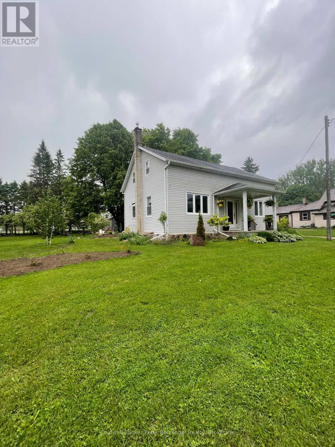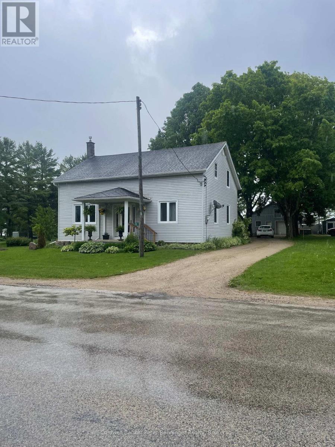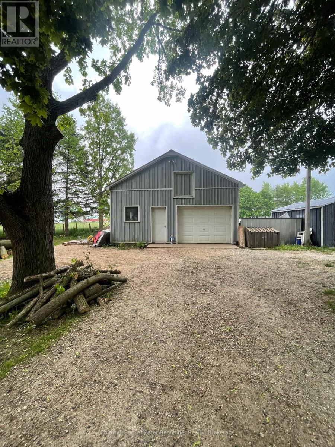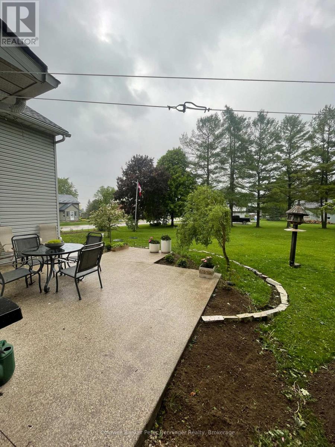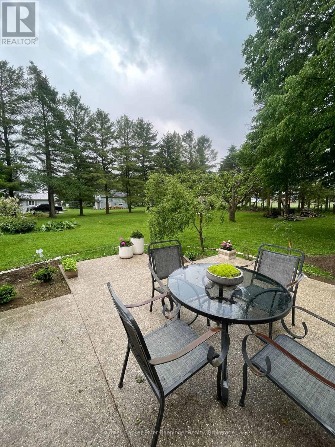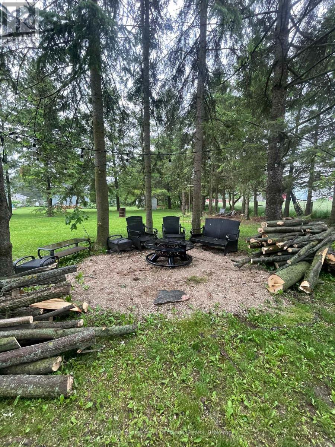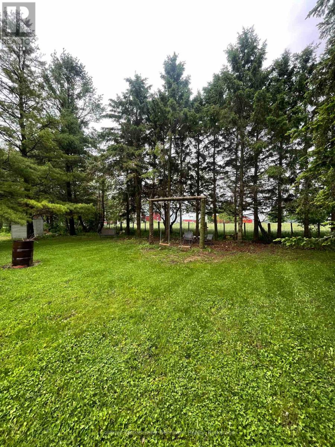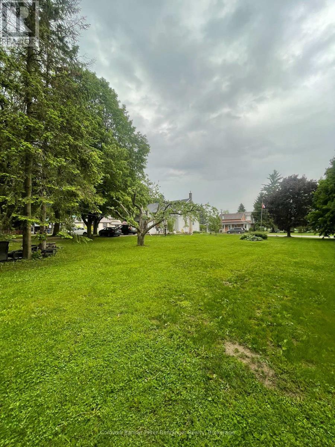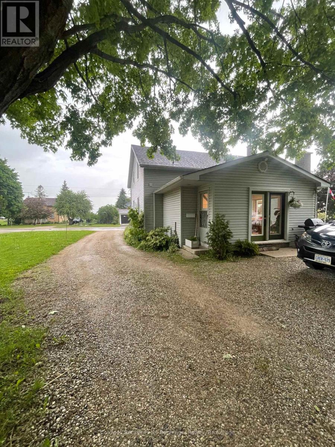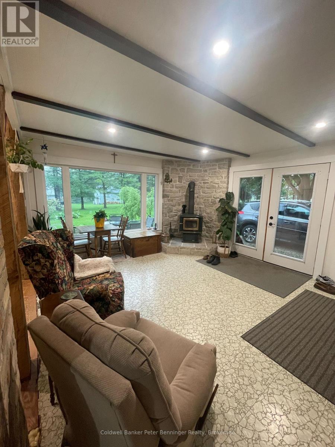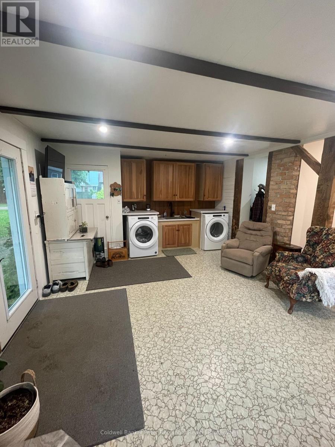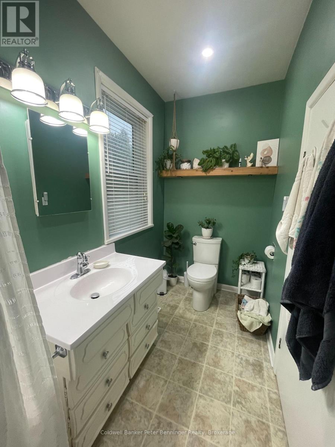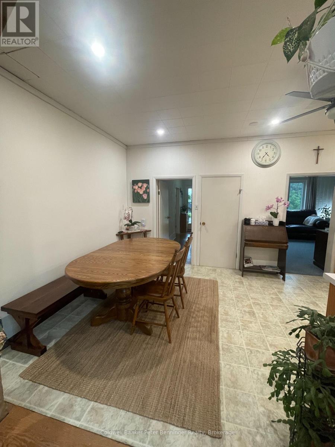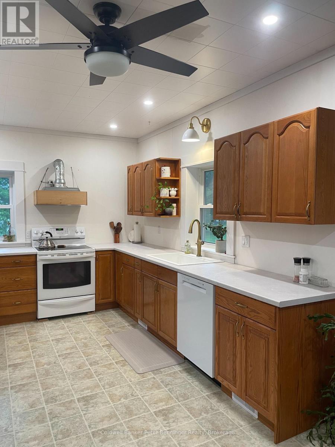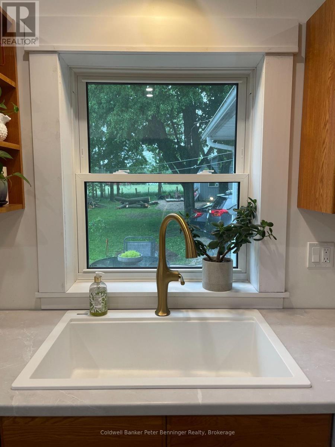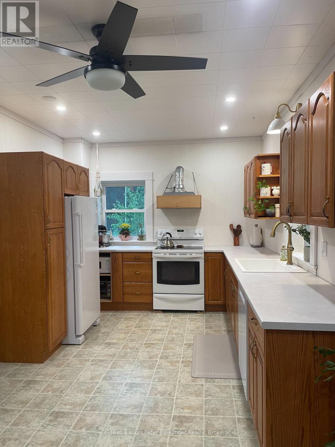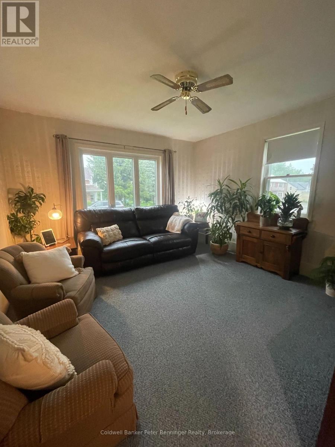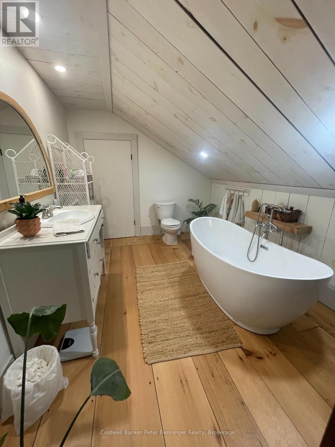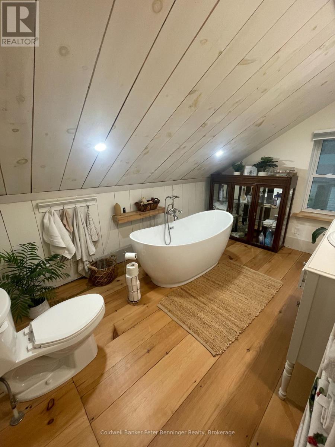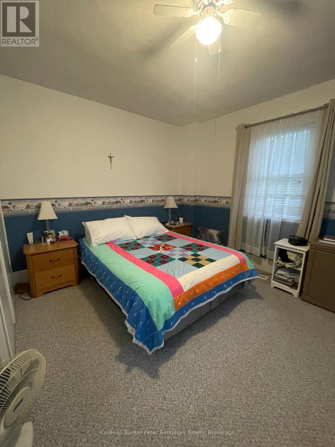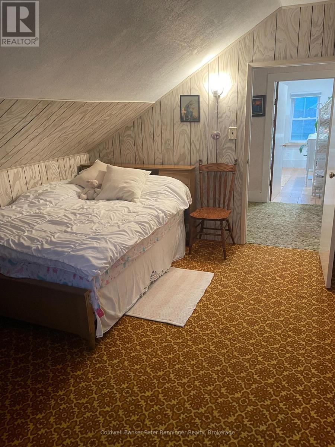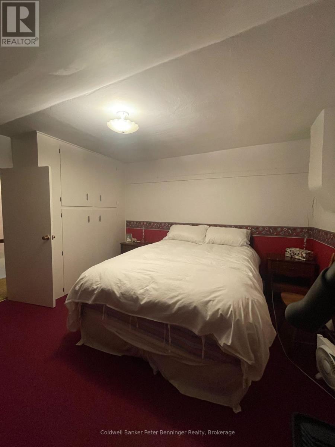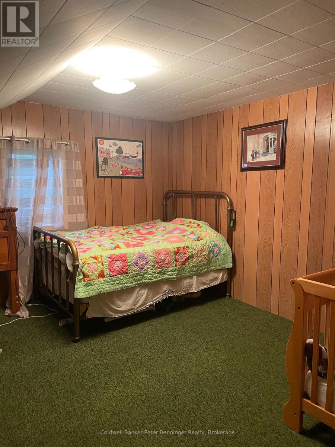201 Concession 14 Concession South Bruce, Ontario N0G 2J0
4 Bedroom 2 Bathroom 1500 - 2000 sqft
Fireplace Forced Air
$529,900
4-Bedroom 2- Bathroom home on private half acre lot with detached workshop. Perfectly blending comfort and functionality, this property offers room to grow with many great updates throughout including the kitchen and upstairs bathroom. Mian floor features include a comfortable wood stove, 4-pc bathroom, laundry with sink and a large bedroom. Outdoors, enjoy the peace and privacy of your expansive lot with plenty of space for gardening, play, or future projects. A standout feature is the detached 24x24 shop with running water, separate panel and a loft, perfect for hobbyists, storage, or a creative workspace. Whether you're looking for extra room to spread out or a versatile property with potential, this home is a great find. (id:53193)
Property Details
| MLS® Number | X12197300 |
| Property Type | Single Family |
| Community Name | South Bruce |
| EquipmentType | Water Heater |
| Features | Flat Site |
| ParkingSpaceTotal | 10 |
| RentalEquipmentType | Water Heater |
| Structure | Patio(s), Workshop |
Building
| BathroomTotal | 2 |
| BedroomsAboveGround | 4 |
| BedroomsTotal | 4 |
| Age | 100+ Years |
| Appliances | Water Treatment, Dishwasher, Dryer, Hood Fan, Stove, Washer, Window Coverings, Refrigerator |
| BasementDevelopment | Unfinished |
| BasementType | Full (unfinished) |
| ConstructionStatus | Insulation Upgraded |
| ConstructionStyleAttachment | Detached |
| ExteriorFinish | Vinyl Siding, Shingles |
| FireProtection | Smoke Detectors |
| FireplacePresent | Yes |
| FireplaceTotal | 1 |
| FireplaceType | Woodstove |
| FoundationType | Stone |
| HeatingFuel | Oil |
| HeatingType | Forced Air |
| StoriesTotal | 2 |
| SizeInterior | 1500 - 2000 Sqft |
| Type | House |
| UtilityWater | Drilled Well |
Parking
| No Garage |
Land
| AccessType | Public Road |
| Acreage | No |
| Sewer | Septic System |
| SizeDepth | 165 Ft |
| SizeFrontage | 132 Ft |
| SizeIrregular | 132 X 165 Ft |
| SizeTotalText | 132 X 165 Ft|1/2 - 1.99 Acres |
| ZoningDescription | R1 |
Rooms
| Level | Type | Length | Width | Dimensions |
|---|---|---|---|---|
| Second Level | Bedroom 2 | 3.96 m | 2.13 m | 3.96 m x 2.13 m |
| Second Level | Bedroom 3 | 3.96 m | 3.35 m | 3.96 m x 3.35 m |
| Second Level | Bedroom 4 | 3.96 m | 2.9 m | 3.96 m x 2.9 m |
| Second Level | Bathroom | 3.89 m | 2.74 m | 3.89 m x 2.74 m |
| Main Level | Other | 5.49 m | 4.09 m | 5.49 m x 4.09 m |
| Main Level | Kitchen | 6.55 m | 3.12 m | 6.55 m x 3.12 m |
| Main Level | Family Room | 4.34 m | 3.96 m | 4.34 m x 3.96 m |
| Main Level | Bathroom | 1.52 m | 3.2 m | 1.52 m x 3.2 m |
| Main Level | Bedroom | 3.89 m | 4.27 m | 3.89 m x 4.27 m |
Utilities
| Cable | Installed |
| Electricity | Installed |
https://www.realtor.ca/real-estate/28419046/201-concession-14-concession-south-bruce-south-bruce
Interested?
Contact us for more information
Pat Kritz
Salesperson
Coldwell Banker Peter Benninger Realty
120 Jackson St S
Walkerton, Ontario N0G 2V0
120 Jackson St S
Walkerton, Ontario N0G 2V0

