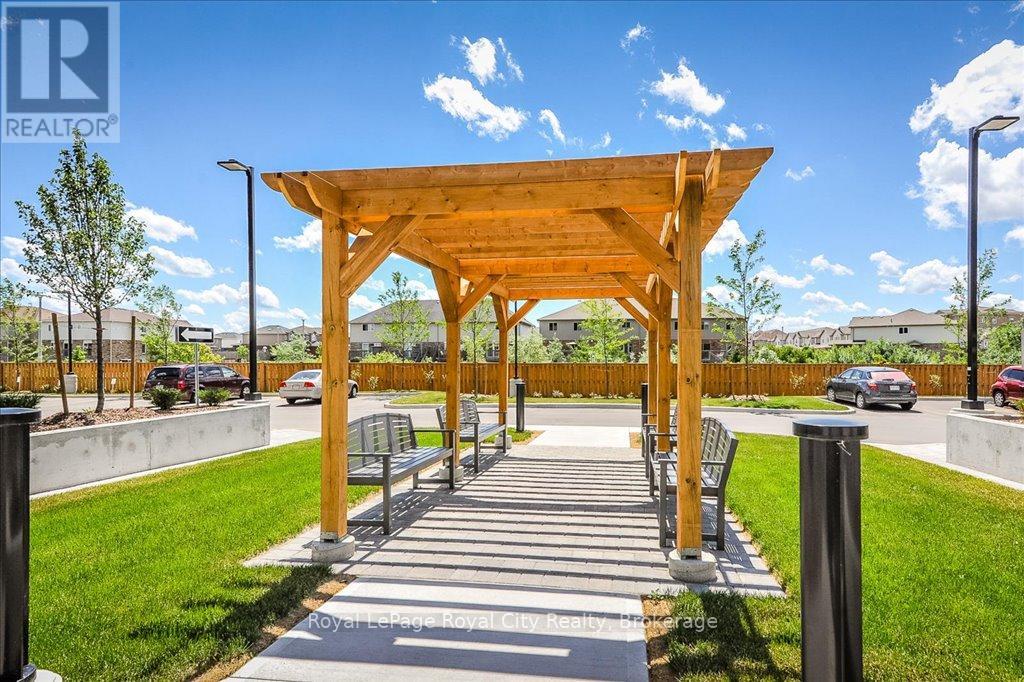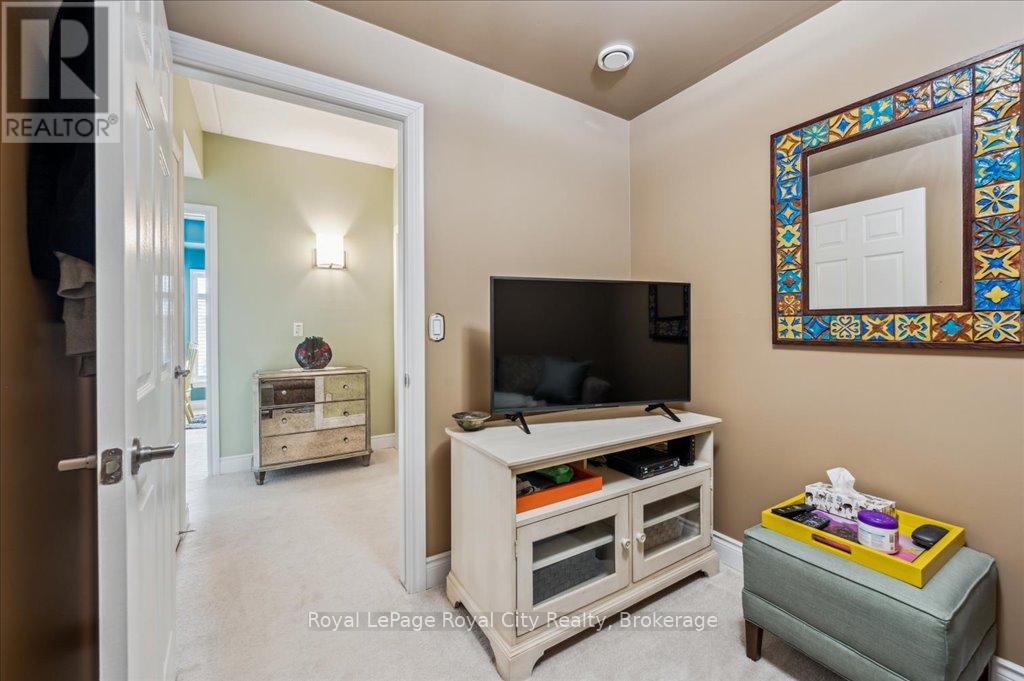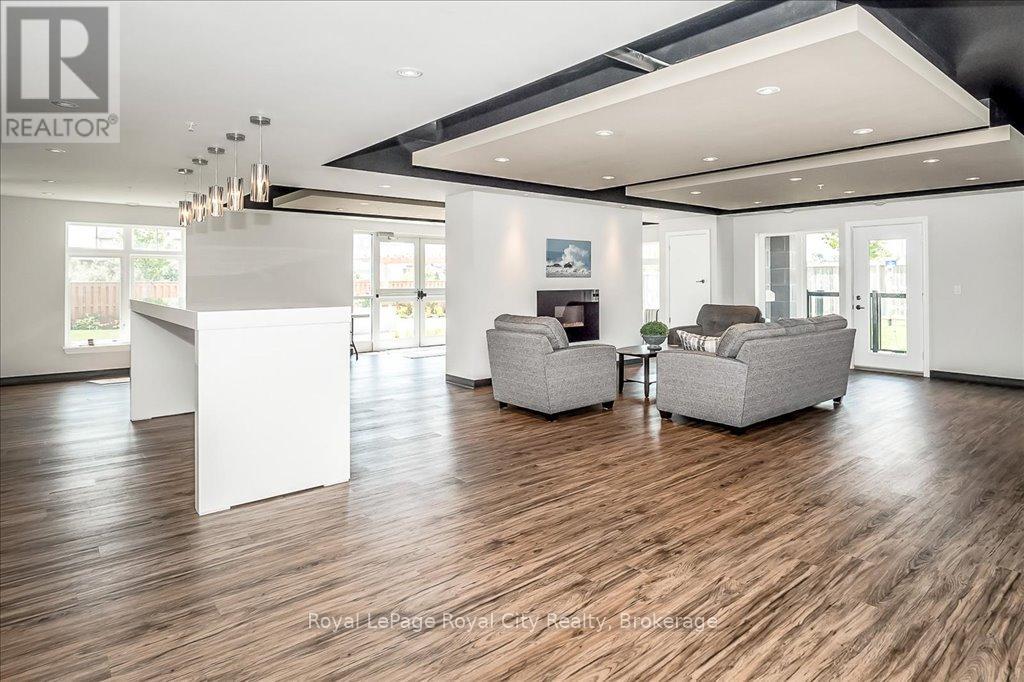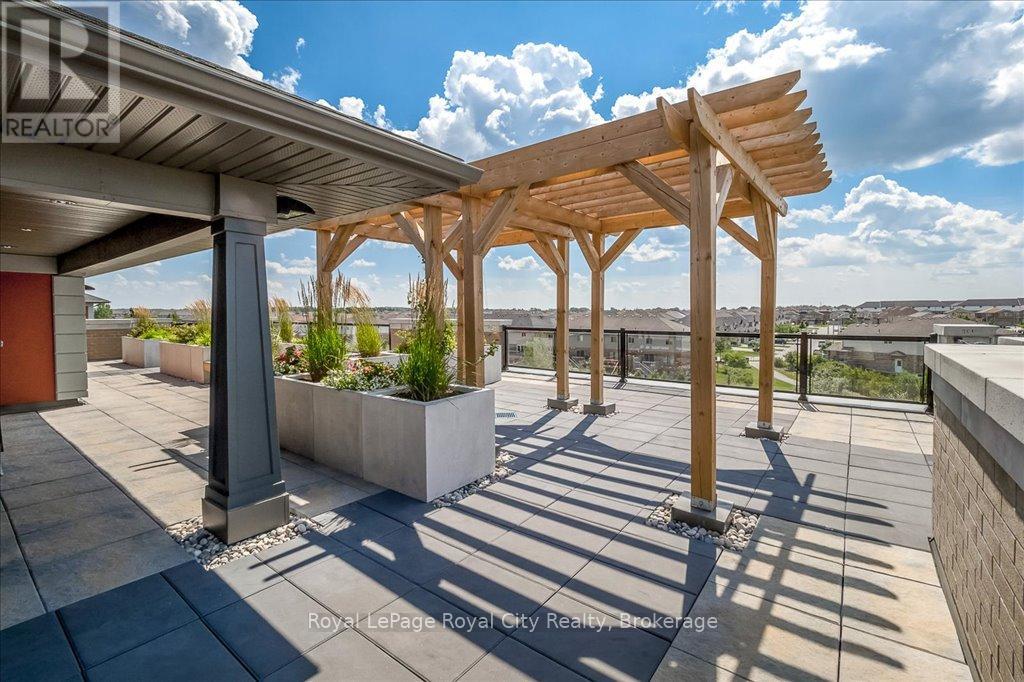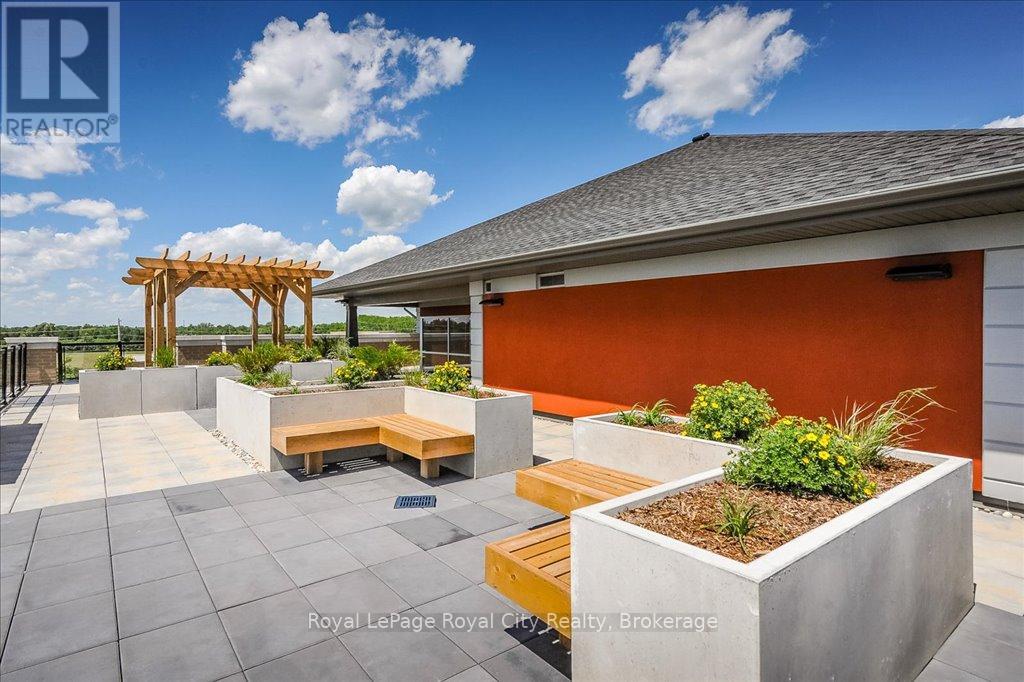202 - 106 Bard Boulevard Guelph, Ontario N1L 0L8
1 Bedroom 1 Bathroom 800 - 899 sqft
Central Air Conditioning Forced Air
$519,999Maintenance, Insurance
$394 Monthly
Maintenance, Insurance
$394 MonthlyWelcome to 106 Bard Blvd, Unit 202, a beautifully maintained 1-bedroom + den condo offering modern comfort in a prime South Guelph location. This bright, open-concept unit features a well-appointed kitchen with stainless steel appliances, a sleek backsplash, breakfast bar, and generous storage, all flowing effortlessly into the dining and living areas filled with natural light.The spacious bedroom includes a large window and cozy carpeting, while the versatile den is perfect for a home office or reading nook. A four-piece bathroom and private balcony for outdoor relaxation complete the suite. Residents enjoy access to fantastic amenities, including a fitness room and party room.Located close to parks, trails, shopping, and transit, this is low-maintenance living at its best! (id:53193)
Property Details
| MLS® Number | X12147188 |
| Property Type | Single Family |
| Community Name | Pineridge/Westminster Woods |
| AmenitiesNearBy | Public Transit, Schools, Park |
| CommunityFeatures | Pet Restrictions, School Bus |
| EquipmentType | Water Heater |
| Features | Elevator, Balcony, In Suite Laundry |
| ParkingSpaceTotal | 1 |
| RentalEquipmentType | Water Heater |
Building
| BathroomTotal | 1 |
| BedroomsAboveGround | 1 |
| BedroomsTotal | 1 |
| Amenities | Exercise Centre, Party Room, Visitor Parking, Separate Heating Controls, Separate Electricity Meters |
| Appliances | Garage Door Opener Remote(s), Intercom, Water Heater, Blinds, Dishwasher, Dryer, Garage Door Opener, Microwave, Oven, Range, Washer, Refrigerator |
| CoolingType | Central Air Conditioning |
| ExteriorFinish | Brick, Stone |
| FireProtection | Smoke Detectors |
| FoundationType | Concrete |
| HeatingFuel | Natural Gas |
| HeatingType | Forced Air |
| SizeInterior | 800 - 899 Sqft |
| Type | Apartment |
Parking
| Underground | |
| Garage |
Land
| Acreage | No |
| LandAmenities | Public Transit, Schools, Park |
Rooms
| Level | Type | Length | Width | Dimensions |
|---|---|---|---|---|
| Main Level | Bathroom | 2.56 m | 2.22 m | 2.56 m x 2.22 m |
| Main Level | Bedroom | 3.66 m | 3.63 m | 3.66 m x 3.63 m |
| Main Level | Den | 2.24 m | 2.81 m | 2.24 m x 2.81 m |
| Main Level | Dining Room | 1.99 m | 4.2 m | 1.99 m x 4.2 m |
| Main Level | Kitchen | 3.71 m | 3.06 m | 3.71 m x 3.06 m |
| Main Level | Living Room | 2.78 m | 5.29 m | 2.78 m x 5.29 m |
Interested?
Contact us for more information
Andra Arnold
Broker
Royal LePage Royal City Realty
30 Edinburgh Road North
Guelph, Ontario N1H 7J1
30 Edinburgh Road North
Guelph, Ontario N1H 7J1
Nicole Thorneycroft
Salesperson
Royal LePage Royal City Realty
30 Edinburgh Road North
Guelph, Ontario N1H 7J1
30 Edinburgh Road North
Guelph, Ontario N1H 7J1












