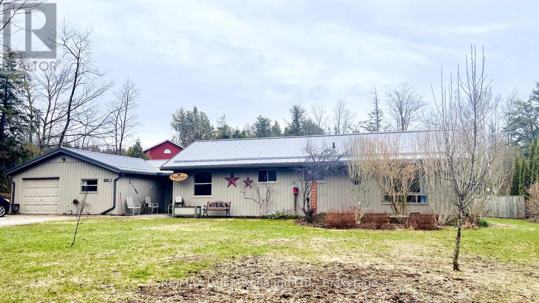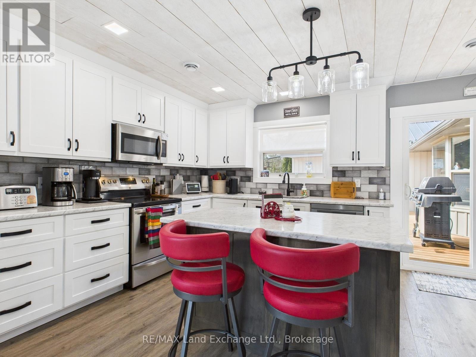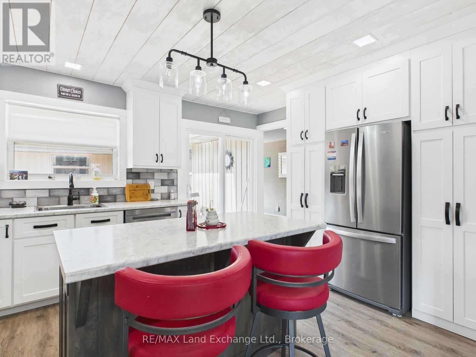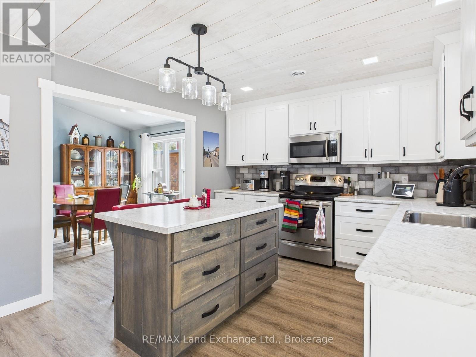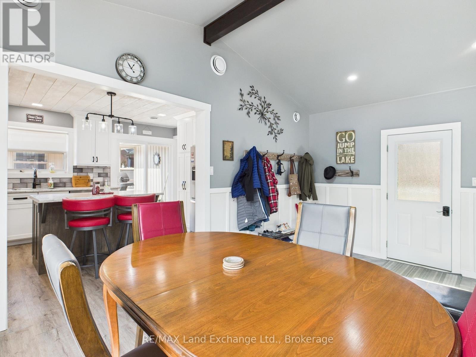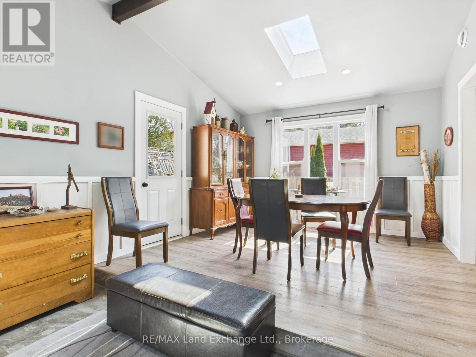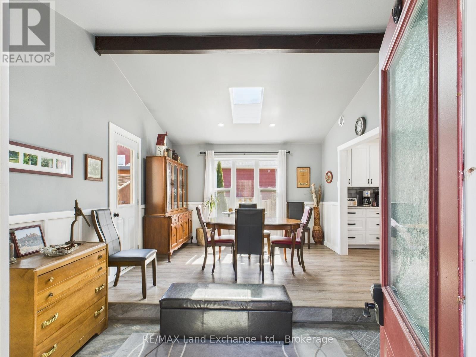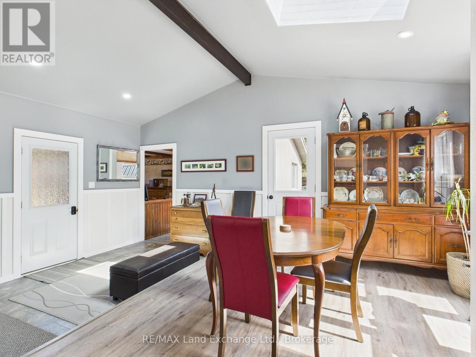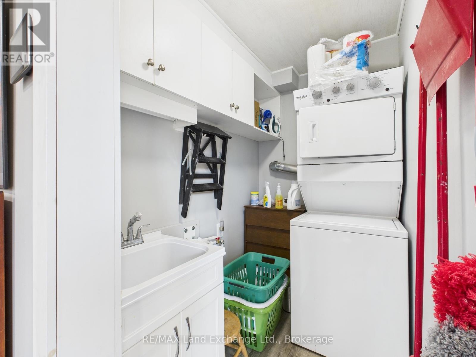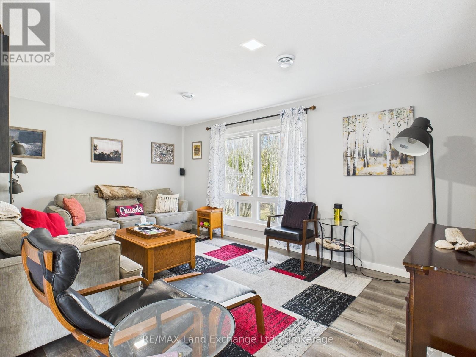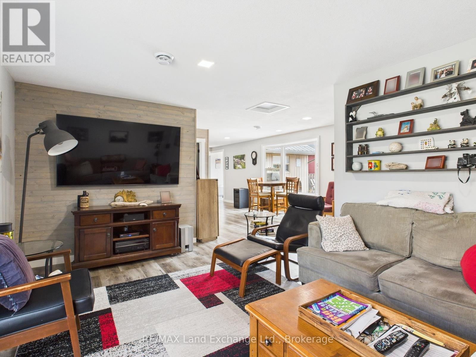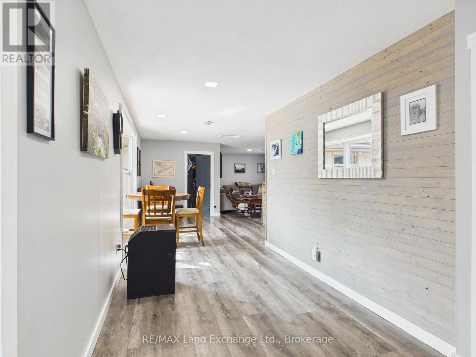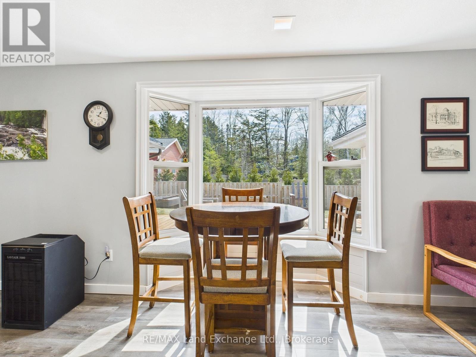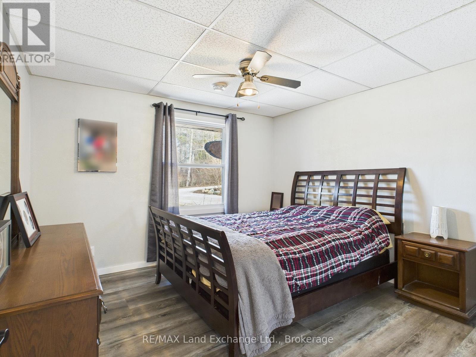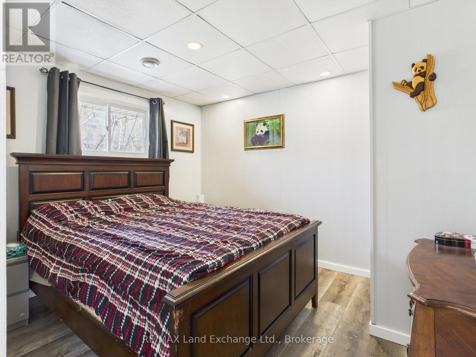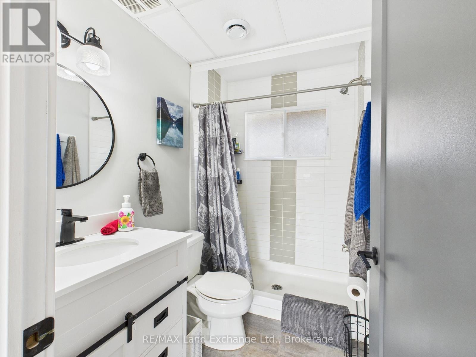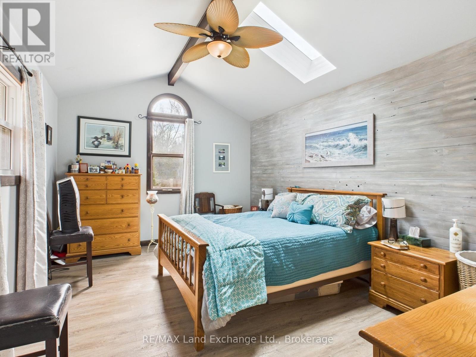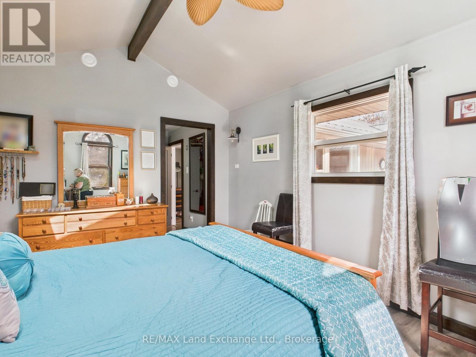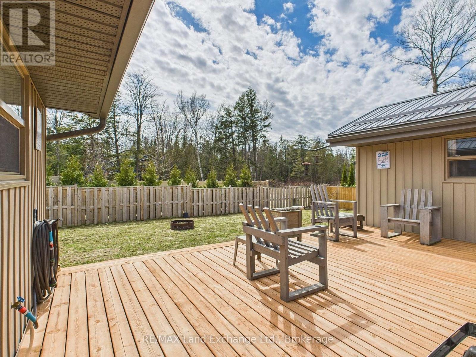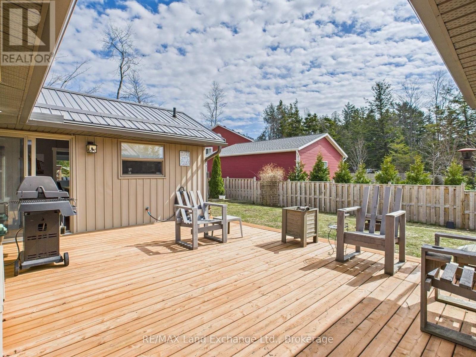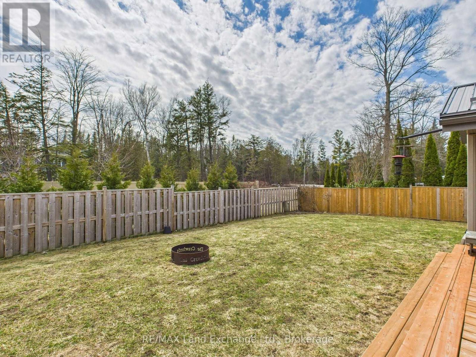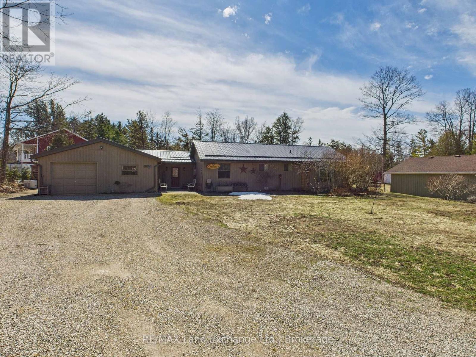203 London Road E Huron-Kinloss, Ontario N0G 2R0
3 Bedroom 1 Bathroom 1500 - 2000 sqft
Bungalow Central Air Conditioning Forced Air
$639,000
Year round home in Point Clark that sits on a quiet privately owned road and the best part is, you will own it. This tastefully remodelled home spans 1618 square feet which includes 3 bedrooms, 1 Living room and a bonus room for extra entertaining. Outdoor space consists of new sheltered deck area, fenced in rear yard, and a storage shed for all your tools and Kabota tractor (included in sale) storage. Extra includes hardwired generator, vinyl board and batten siding, newer septic system, and a metal roof for maintenance free exterior. Whether you are searching for a cottage or your next year round home, this one will surely tick all your boxes. (id:53193)
Property Details
| MLS® Number | X12037275 |
| Property Type | Single Family |
| Community Name | Huron-Kinloss |
| AmenitiesNearBy | Place Of Worship |
| CommunityFeatures | Community Centre, School Bus |
| EquipmentType | None |
| Features | Wooded Area |
| ParkingSpaceTotal | 3 |
| RentalEquipmentType | None |
| Structure | Shed |
Building
| BathroomTotal | 1 |
| BedroomsAboveGround | 3 |
| BedroomsTotal | 3 |
| Age | 31 To 50 Years |
| Appliances | Water Heater, Dishwasher, Dryer, Stove, Washer, Refrigerator |
| ArchitecturalStyle | Bungalow |
| BasementType | Crawl Space |
| ConstructionStatus | Insulation Upgraded |
| ConstructionStyleAttachment | Detached |
| CoolingType | Central Air Conditioning |
| ExteriorFinish | Vinyl Siding |
| FoundationType | Block |
| HeatingFuel | Natural Gas |
| HeatingType | Forced Air |
| StoriesTotal | 1 |
| SizeInterior | 1500 - 2000 Sqft |
| Type | House |
| UtilityWater | Municipal Water |
Parking
| Attached Garage | |
| Garage |
Land
| Acreage | No |
| LandAmenities | Place Of Worship |
| Sewer | Septic System |
| SizeDepth | 100 Ft |
| SizeFrontage | 110 Ft |
| SizeIrregular | 110 X 100 Ft |
| SizeTotalText | 110 X 100 Ft |
| ZoningDescription | R1 |
Rooms
| Level | Type | Length | Width | Dimensions |
|---|---|---|---|---|
| Main Level | Foyer | 2.2 m | 3.5 m | 2.2 m x 3.5 m |
| Main Level | Other | 3.04 m | 2.13 m | 3.04 m x 2.13 m |
| Main Level | Bathroom | 2.2 m | 2.4 m | 2.2 m x 2.4 m |
| Main Level | Games Room | 3.96 m | 6.7 m | 3.96 m x 6.7 m |
| Main Level | Dining Room | 3.35 m | 4.26 m | 3.35 m x 4.26 m |
| Main Level | Kitchen | 4.57 m | 3.35 m | 4.57 m x 3.35 m |
| Main Level | Laundry Room | 2.13 m | 1.37 m | 2.13 m x 1.37 m |
| Main Level | Living Room | 3.35 m | 5.33 m | 3.35 m x 5.33 m |
| Main Level | Bedroom | 4.87 m | 3.35 m | 4.87 m x 3.35 m |
| Main Level | Bedroom 2 | 3.35 m | 3.35 m | 3.35 m x 3.35 m |
| Main Level | Bedroom 3 | 2.89 m | 2.89 m | 2.89 m x 2.89 m |
https://www.realtor.ca/real-estate/28064495/203-london-road-e-huron-kinloss-huron-kinloss
Interested?
Contact us for more information
Carol Anderson
Salesperson
RE/MAX Land Exchange Ltd.
195 Lake Range Dr
Point Clark, Ontario N2Z 2X3
195 Lake Range Dr
Point Clark, Ontario N2Z 2X3
Amanda Mcclenaghan
Salesperson
RE/MAX Land Exchange Ltd.
195 Lake Range Dr
Point Clark, Ontario N2Z 2X3
195 Lake Range Dr
Point Clark, Ontario N2Z 2X3

