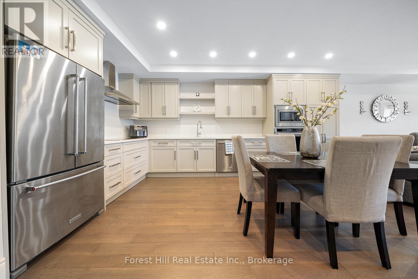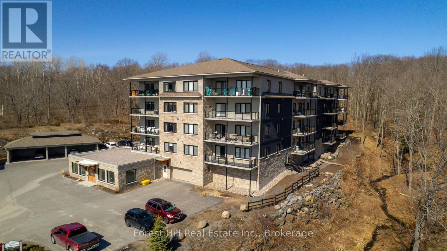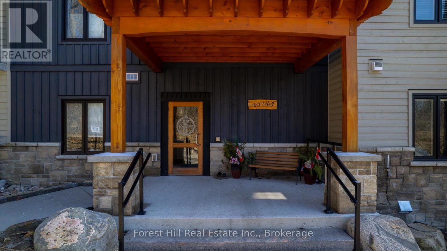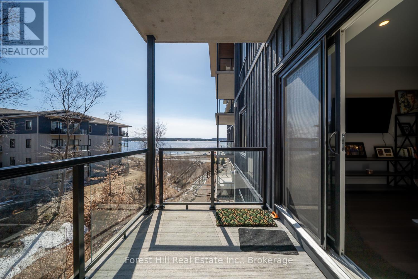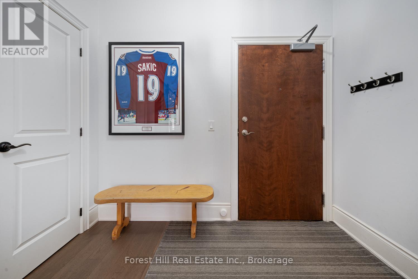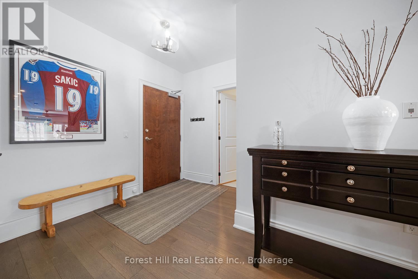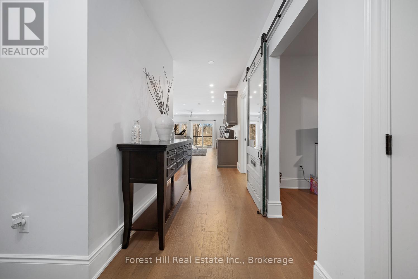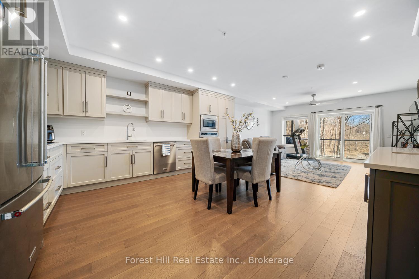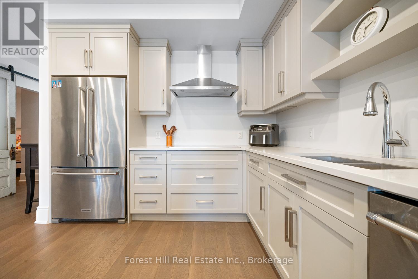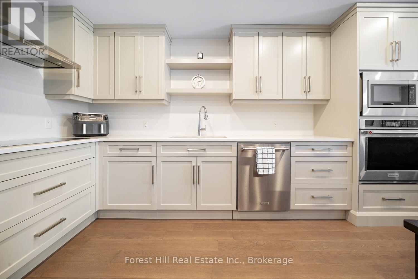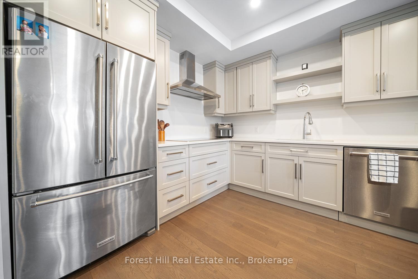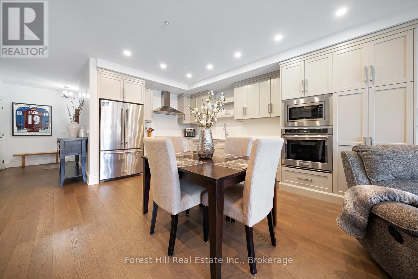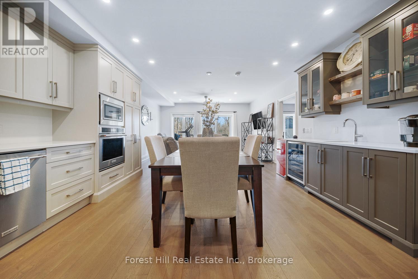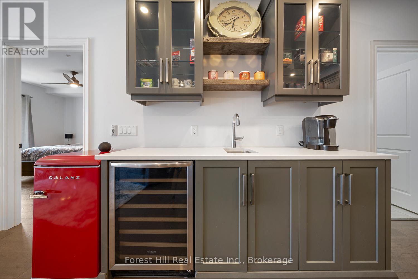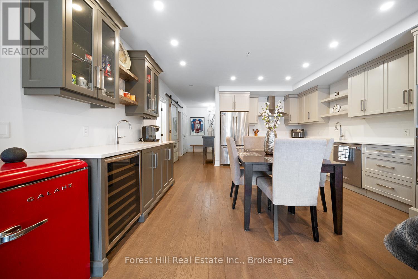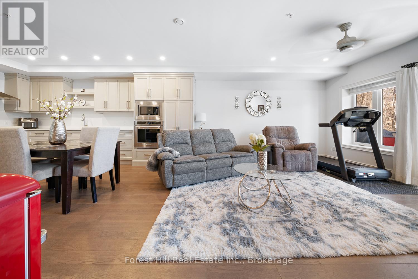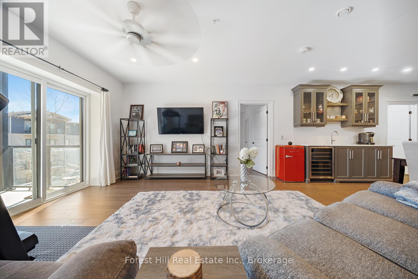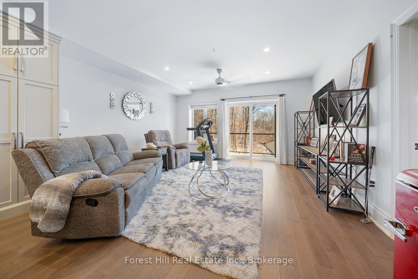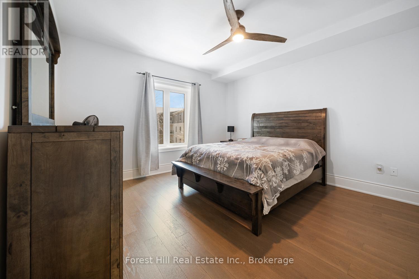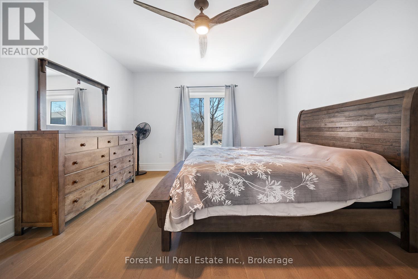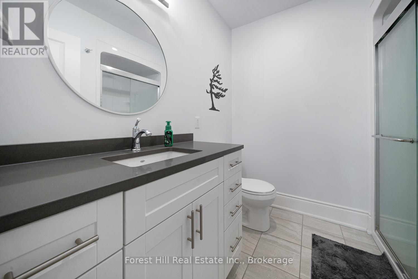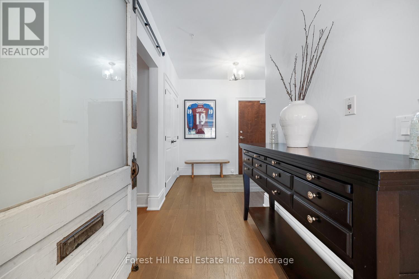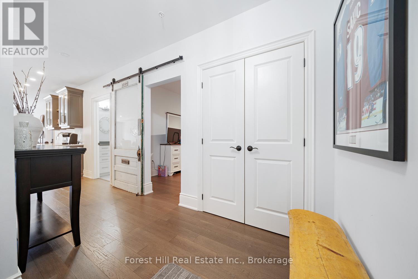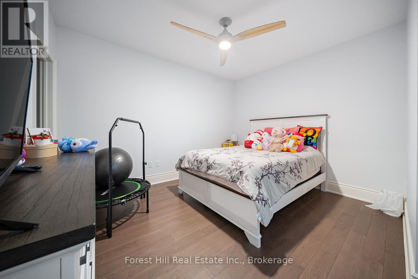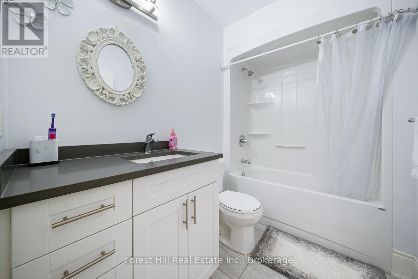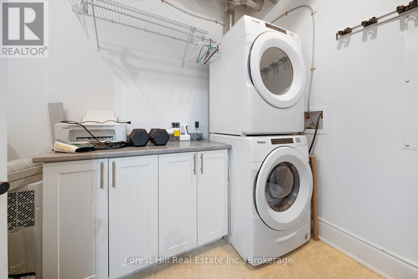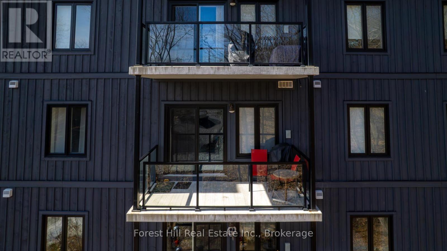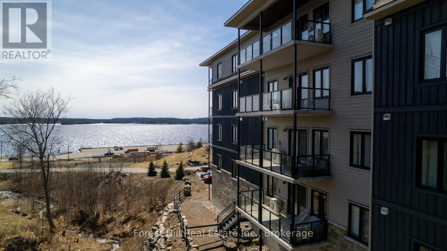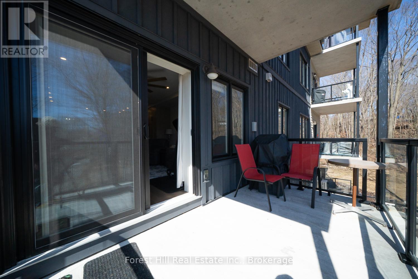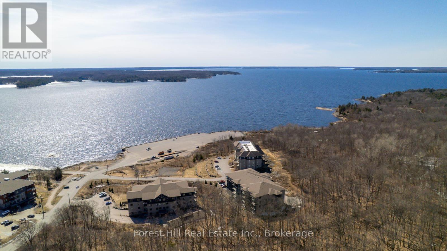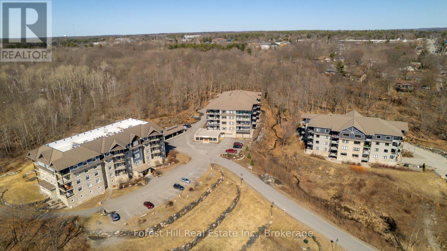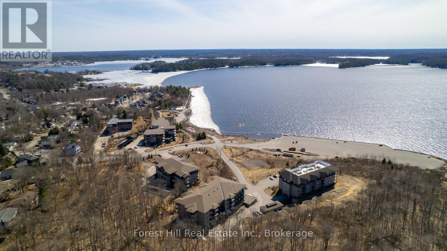204 - 11b Salt Dock Road Parry Sound, Ontario P2A 3B6
2 Bedroom 2 Bathroom 1000 - 1199 sqft
Wall Unit Radiant Heat
$519,000Maintenance, Water, Insurance, Parking
$625 Monthly
Maintenance, Water, Insurance, Parking
$625 MonthlySTUNNING UPGRADED CONDO with views of Georgian Bay. Welcome to The Keystone's situated on the shores of Georgian Bay. This condo has many upgrades including a bistro bar with a wine fridge, upgraded stone counters in the kitchen and bathrooms and extra cabinetry in the kitchen. The floors have also been upgraded. You will love the radiant gas heated floors and there is A/C in this unit. The open concept is amazing and lends itself to entertaining and a seamless flow out to the balcony which enjoys stunning southern exposure views of Georgian Bay, and the sound of a nearby creek. Both bedrooms have walk in closets and the primary suite has an ensuite bathroom. Additional features include in-suite laundry, underground parking, a storage locker, and elevator access. Located just steps from walking trails, the waterfront, and downtown Parry Sound, this is carefree condo living at its best. Whether you're looking for a full-time residence or a low-maintenance weekend retreat, this home offers a rare combination of luxury, location, and lifestyle. (id:53193)
Property Details
| MLS® Number | X12080557 |
| Property Type | Single Family |
| Community Name | Parry Sound |
| AmenitiesNearBy | Park, Schools, Hospital |
| CommunityFeatures | Pet Restrictions |
| Features | Balcony, Carpet Free, In Suite Laundry |
| ParkingSpaceTotal | 1 |
| ViewType | View, View Of Water, Direct Water View |
Building
| BathroomTotal | 2 |
| BedroomsAboveGround | 2 |
| BedroomsTotal | 2 |
| Age | 6 To 10 Years |
| Amenities | Storage - Locker |
| Appliances | Dishwasher, Dryer, Stove, Washer, Refrigerator |
| CoolingType | Wall Unit |
| ExteriorFinish | Brick |
| HeatingFuel | Natural Gas |
| HeatingType | Radiant Heat |
| SizeInterior | 1000 - 1199 Sqft |
| Type | Apartment |
Parking
| Underground | |
| Garage |
Land
| Acreage | No |
| LandAmenities | Park, Schools, Hospital |
| ZoningDescription | R1 |
Rooms
| Level | Type | Length | Width | Dimensions |
|---|---|---|---|---|
| Main Level | Foyer | 2.69 m | 1.82 m | 2.69 m x 1.82 m |
| Main Level | Laundry Room | 5.5 m | 3.02 m | 5.5 m x 3.02 m |
| Main Level | Kitchen | 4.7 m | 8.86 m | 4.7 m x 8.86 m |
| Main Level | Primary Bedroom | 4.2 m | 3.87 m | 4.2 m x 3.87 m |
| Main Level | Bathroom | 1.25 m | 2.25 m | 1.25 m x 2.25 m |
| Main Level | Bedroom 2 | 3.12 m | 3.87 m | 3.12 m x 3.87 m |
| Main Level | Bathroom | 2.59 m | 1.64 m | 2.59 m x 1.64 m |
https://www.realtor.ca/real-estate/28162750/204-11b-salt-dock-road-parry-sound-parry-sound
Interested?
Contact us for more information
Hailey Ward
Salesperson
Forest Hill Real Estate Inc.
111-2 Medora Street
Port Carling, Ontario P0B 1J0
111-2 Medora Street
Port Carling, Ontario P0B 1J0
Vicki Janes
Broker
Forest Hill Real Estate Inc.
111-2 Medora Street
Port Carling, Ontario P0B 1J0
111-2 Medora Street
Port Carling, Ontario P0B 1J0

