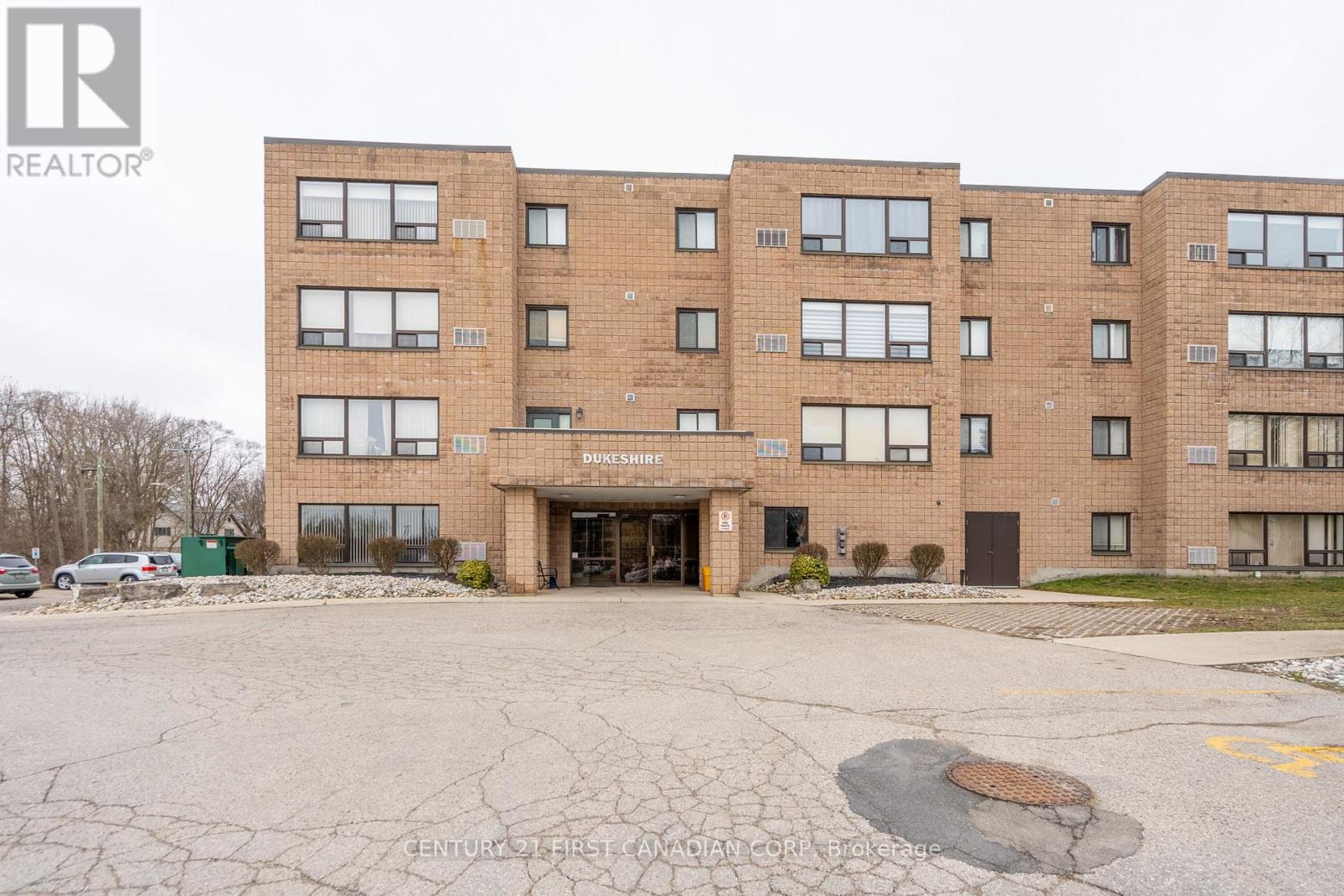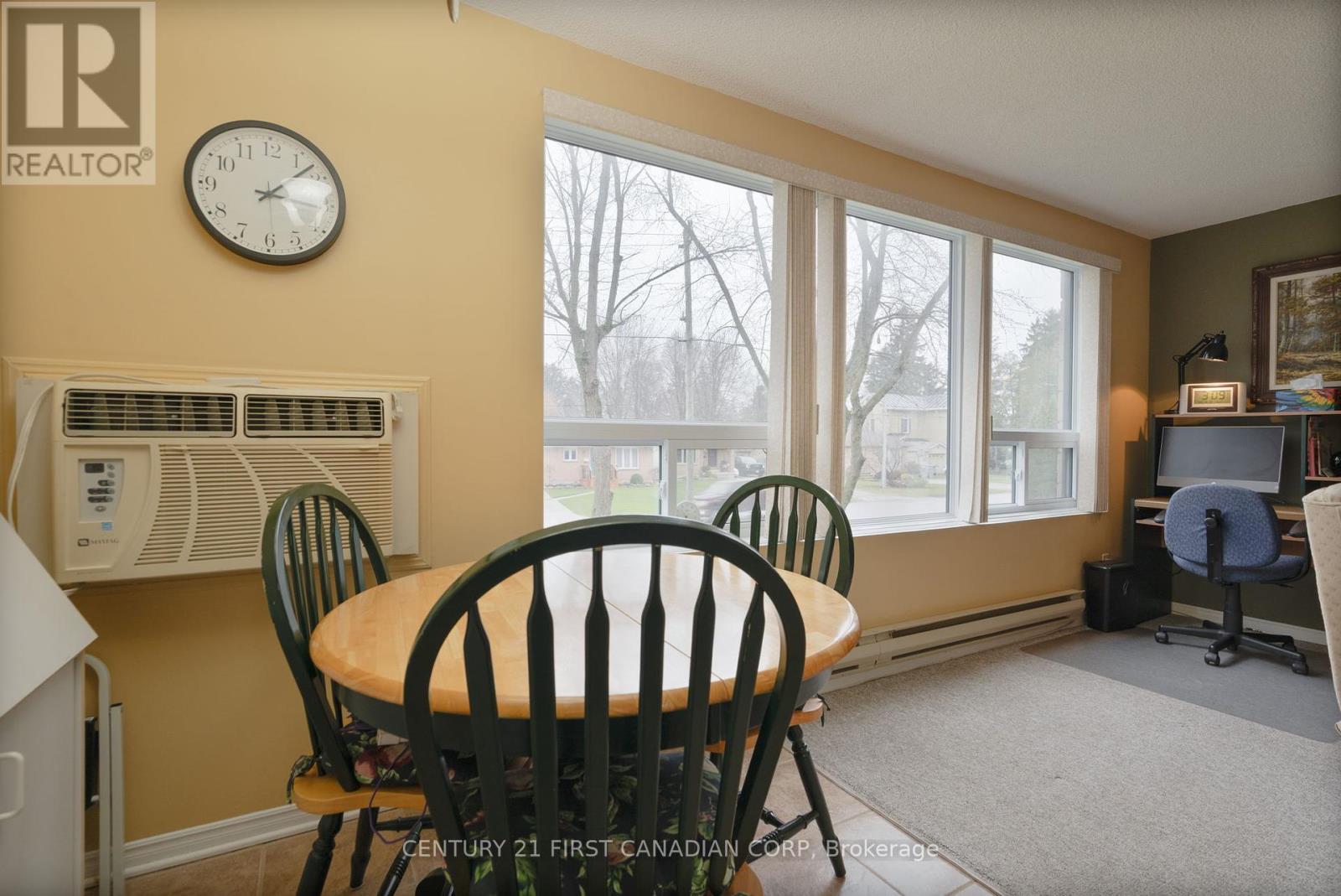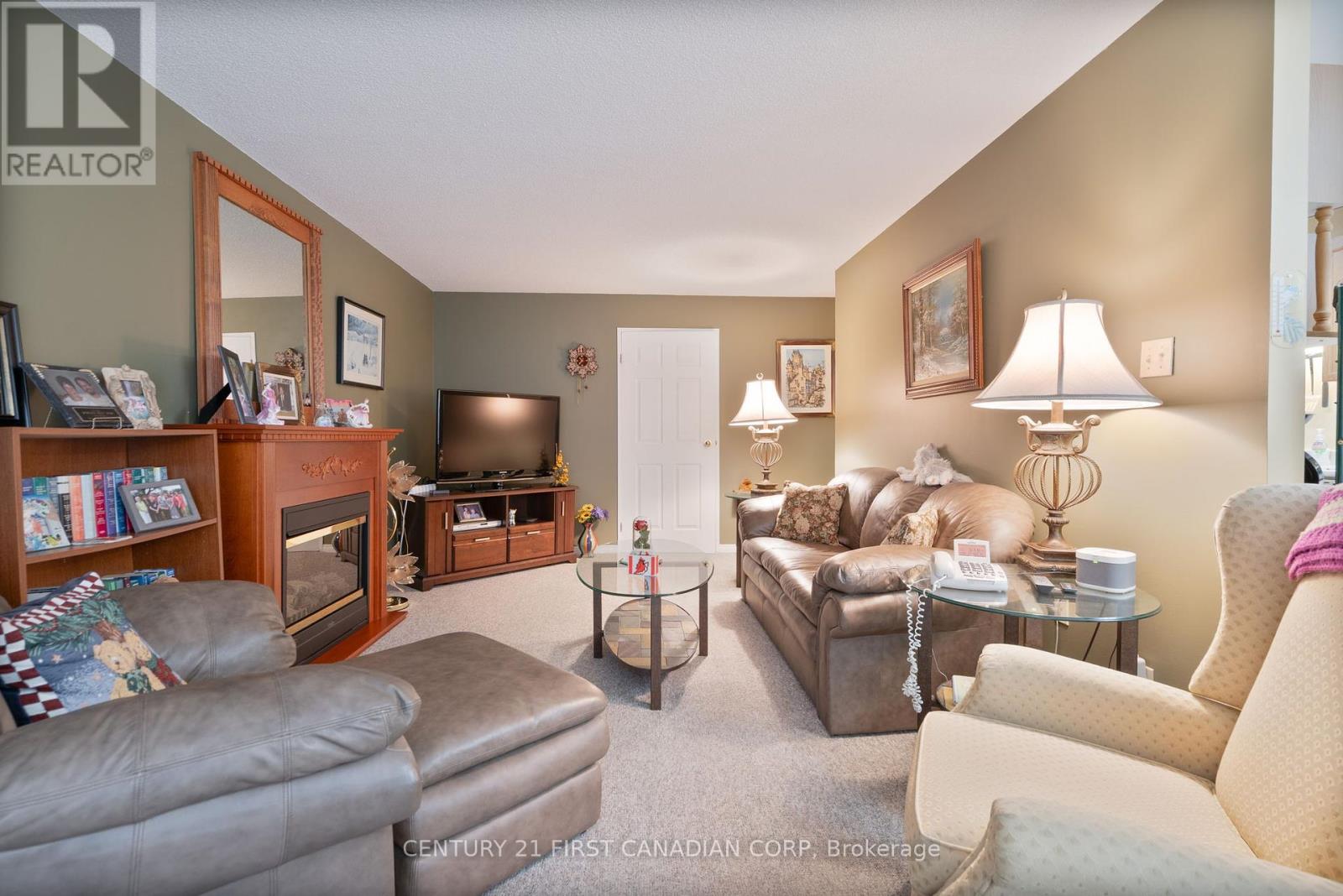204 - 220 Duke Street Strathroy-Caradoc, Ontario N7G 1S3
1 Bedroom 1 Bathroom 700 - 799 sqft
Window Air Conditioner Baseboard Heaters Landscaped
$274,900Maintenance, Insurance, Parking, Water, Common Area Maintenance
$220 Monthly
Maintenance, Insurance, Parking, Water, Common Area Maintenance
$220 MonthlyImagine enjoying your morning coffee in a bright, updated unit that feels like home. This affordable move-in-ready gem boasts a beautifully updated bath with a modern shower, stylish ceramic flooring, and new windows that let in plenty of natural light. With the convenience of in-unit laundry and a spacious storage room, you'll have everything you need right at your fingertips. Located just a stone's throw from charming churches, tranquil parks, and vibrant recreational facilities, this home is perfect for those seeking a community feel. Plus, with shopping just around the corner, why pay high rent when you can invest in your own piece of paradise? This is the ideal space for empty nesters or first-time homeowners looking to embrace a new chapter in their lives (id:53193)
Property Details
| MLS® Number | X12146769 |
| Property Type | Single Family |
| Community Name | NW |
| AmenitiesNearBy | Hospital, Park, Place Of Worship |
| CommunityFeatures | Pet Restrictions |
| EquipmentType | Water Heater - Electric |
| Features | Flat Site, Wheelchair Access |
| ParkingSpaceTotal | 1 |
| RentalEquipmentType | Water Heater - Electric |
| Structure | Patio(s) |
Building
| BathroomTotal | 1 |
| BedroomsAboveGround | 1 |
| BedroomsTotal | 1 |
| Amenities | Separate Heating Controls |
| Appliances | Intercom, Dishwasher, Freezer, Furniture, Stove, Window Air Conditioner, Window Coverings, Refrigerator |
| CoolingType | Window Air Conditioner |
| ExteriorFinish | Brick |
| FireProtection | Controlled Entry, Alarm System, Smoke Detectors |
| FoundationType | Unknown |
| HeatingFuel | Electric |
| HeatingType | Baseboard Heaters |
| SizeInterior | 700 - 799 Sqft |
| Type | Apartment |
Parking
| No Garage |
Land
| Acreage | No |
| LandAmenities | Hospital, Park, Place Of Worship |
| LandscapeFeatures | Landscaped |
Rooms
| Level | Type | Length | Width | Dimensions |
|---|---|---|---|---|
| Main Level | Foyer | 2.1 m | 2.2 m | 2.1 m x 2.2 m |
| Main Level | Laundry Room | 3 m | 1 m | 3 m x 1 m |
| Main Level | Kitchen | 3.2 m | 2.31 m | 3.2 m x 2.31 m |
| Main Level | Dining Room | 2.46 m | 2.36 m | 2.46 m x 2.36 m |
| Main Level | Living Room | 4.36 m | 3.35 m | 4.36 m x 3.35 m |
| Main Level | Primary Bedroom | 4.57 m | 2.87 m | 4.57 m x 2.87 m |
| Main Level | Bathroom | 1.5 m | 1.5 m | 1.5 m x 1.5 m |
| Main Level | Other | 1.2 m | 1.2 m | 1.2 m x 1.2 m |
https://www.realtor.ca/real-estate/28308918/204-220-duke-street-strathroy-caradoc-nw-nw
Interested?
Contact us for more information
Ron Tyler
Salesperson
Century 21 First Canadian Corp





























