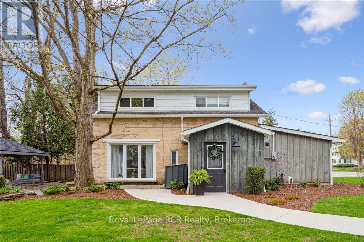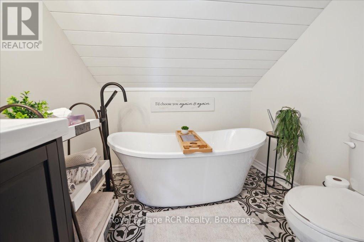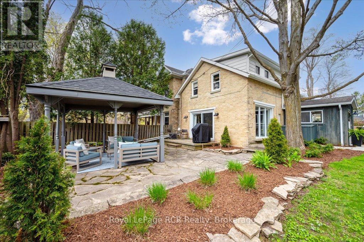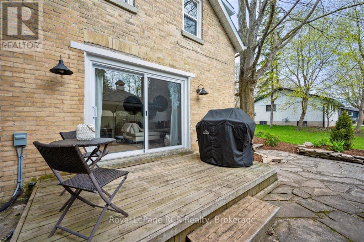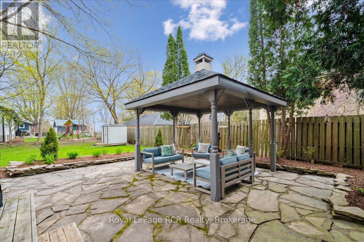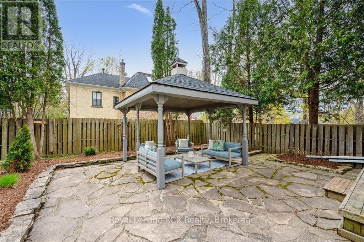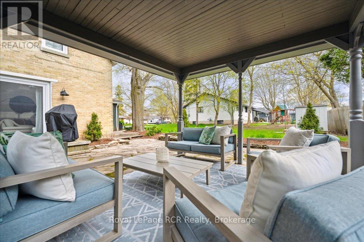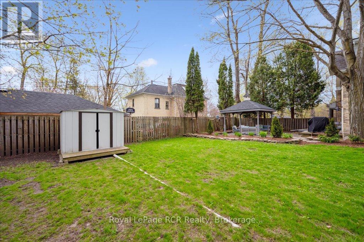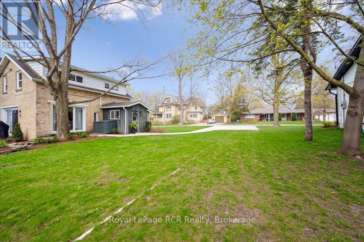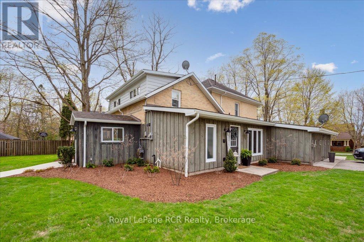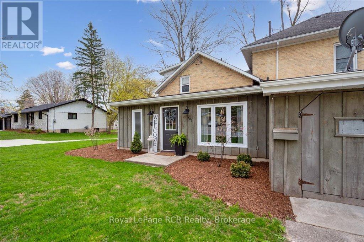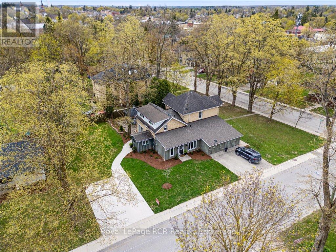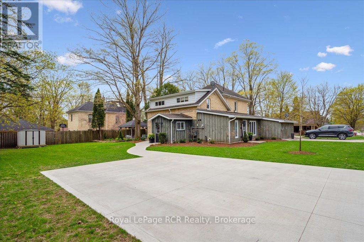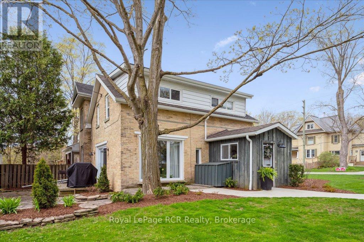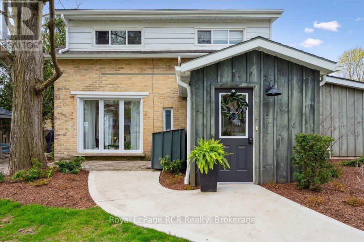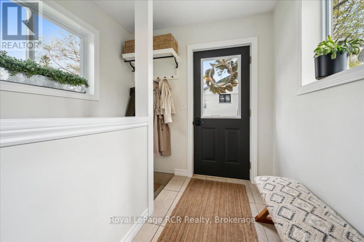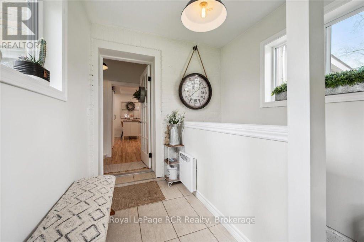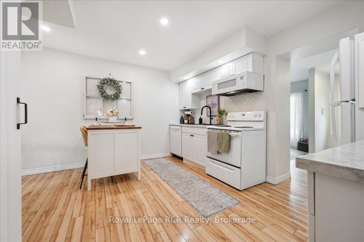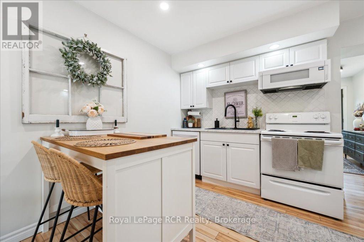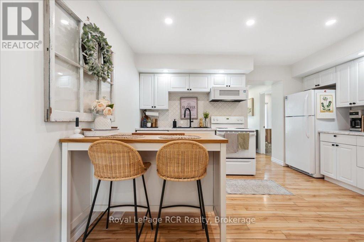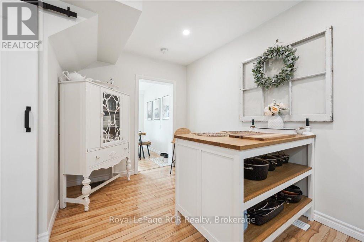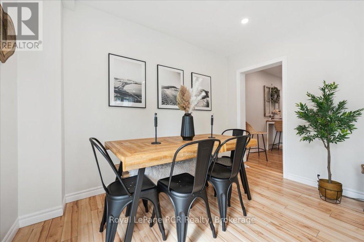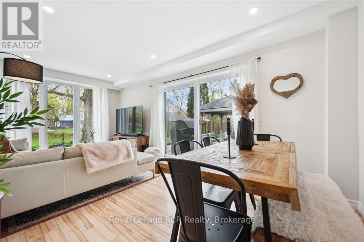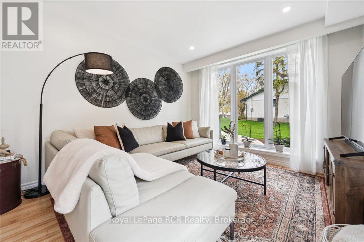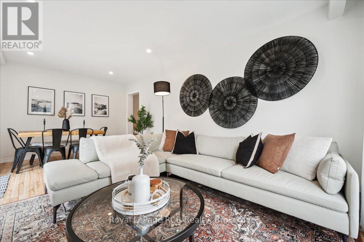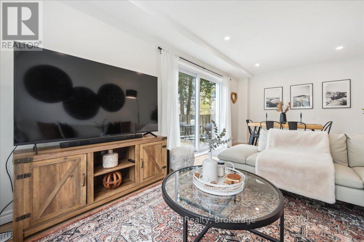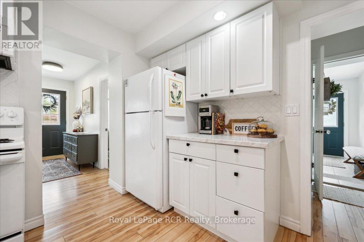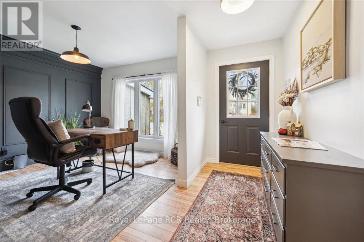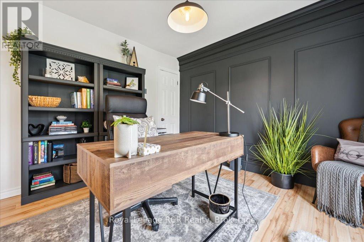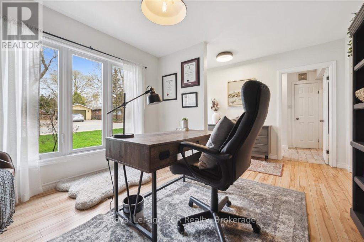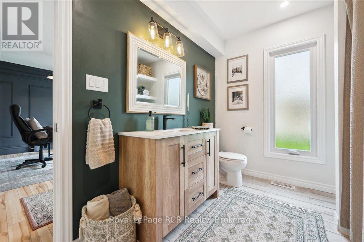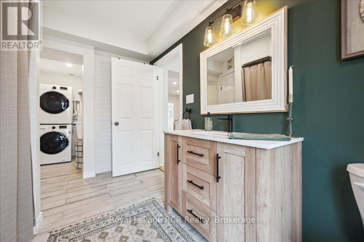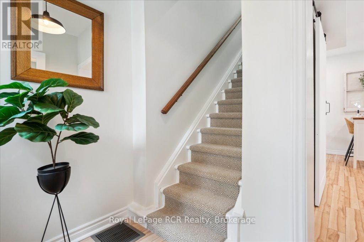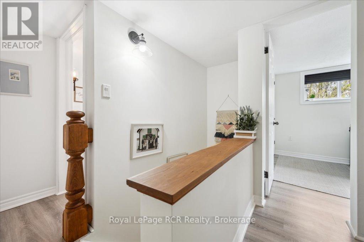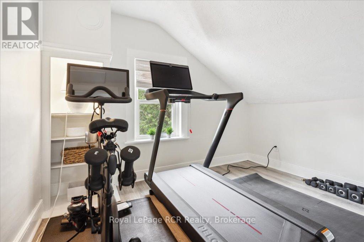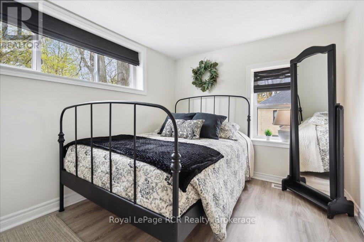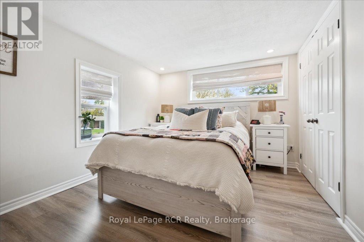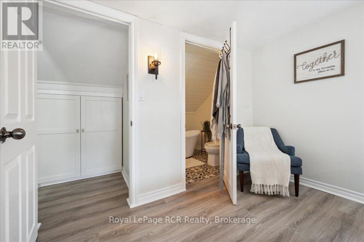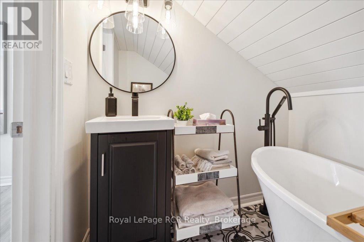204 Durham Street E Wellington North, Ontario N0G 2L2
3 Bedroom 2 Bathroom 1100 - 1500 sqft
Central Air Conditioning Forced Air
$509,000
Move Right In. This 3 bedroom, 2 bath including ensuite shows Pride of Ownership Throughout. New windows, new doors, new bathroom, air conditioner, water heater, concrete driveway & sidewalk, landscaped back yard are some of the upgrades to this home. New roof as well. No updates required. You will especially enjoy the living room with the big windows looking onto the gazebo in the back yard. (id:53193)
Property Details
| MLS® Number | X12128205 |
| Property Type | Single Family |
| Community Name | Mount Forest |
| ParkingSpaceTotal | 4 |
Building
| BathroomTotal | 2 |
| BedroomsAboveGround | 3 |
| BedroomsTotal | 3 |
| Appliances | Water Heater, Water Softener, Dishwasher, Dryer, Microwave, Stove, Washer, Refrigerator |
| BasementDevelopment | Unfinished |
| BasementType | N/a (unfinished) |
| ConstructionStyleAttachment | Semi-detached |
| CoolingType | Central Air Conditioning |
| ExteriorFinish | Wood, Brick |
| FoundationType | Concrete, Stone |
| HeatingFuel | Natural Gas |
| HeatingType | Forced Air |
| StoriesTotal | 2 |
| SizeInterior | 1100 - 1500 Sqft |
| Type | House |
| UtilityWater | Municipal Water |
Parking
| No Garage |
Land
| Acreage | No |
| Sewer | Sanitary Sewer |
| SizeDepth | 93 Ft ,7 In |
| SizeFrontage | 73 Ft ,4 In |
| SizeIrregular | 73.4 X 93.6 Ft |
| SizeTotalText | 73.4 X 93.6 Ft |
Rooms
| Level | Type | Length | Width | Dimensions |
|---|---|---|---|---|
| Second Level | Bathroom | 2.19 m | 1.92 m | 2.19 m x 1.92 m |
| Second Level | Bedroom 2 | 3.32 m | 2.59 m | 3.32 m x 2.59 m |
| Second Level | Bedroom 3 | 3.47 m | 2.53 m | 3.47 m x 2.53 m |
| Main Level | Bathroom | 3.6 m | 2.17 m | 3.6 m x 2.17 m |
| Main Level | Dining Room | 3.09 m | 2.44 m | 3.09 m x 2.44 m |
| Main Level | Kitchen | 4.27 m | 4.21 m | 4.27 m x 4.21 m |
| Main Level | Living Room | 3.41 m | 3.08 m | 3.41 m x 3.08 m |
| Main Level | Office | 3.38 m | 3.26 m | 3.38 m x 3.26 m |
| Main Level | Primary Bedroom | 3.84 m | 3.05 m | 3.84 m x 3.05 m |
Interested?
Contact us for more information
Jim Bodendistle
Broker
Royal LePage Rcr Realty
165 Main St S
Mount Forest, N0G 2L0
165 Main St S
Mount Forest, N0G 2L0

