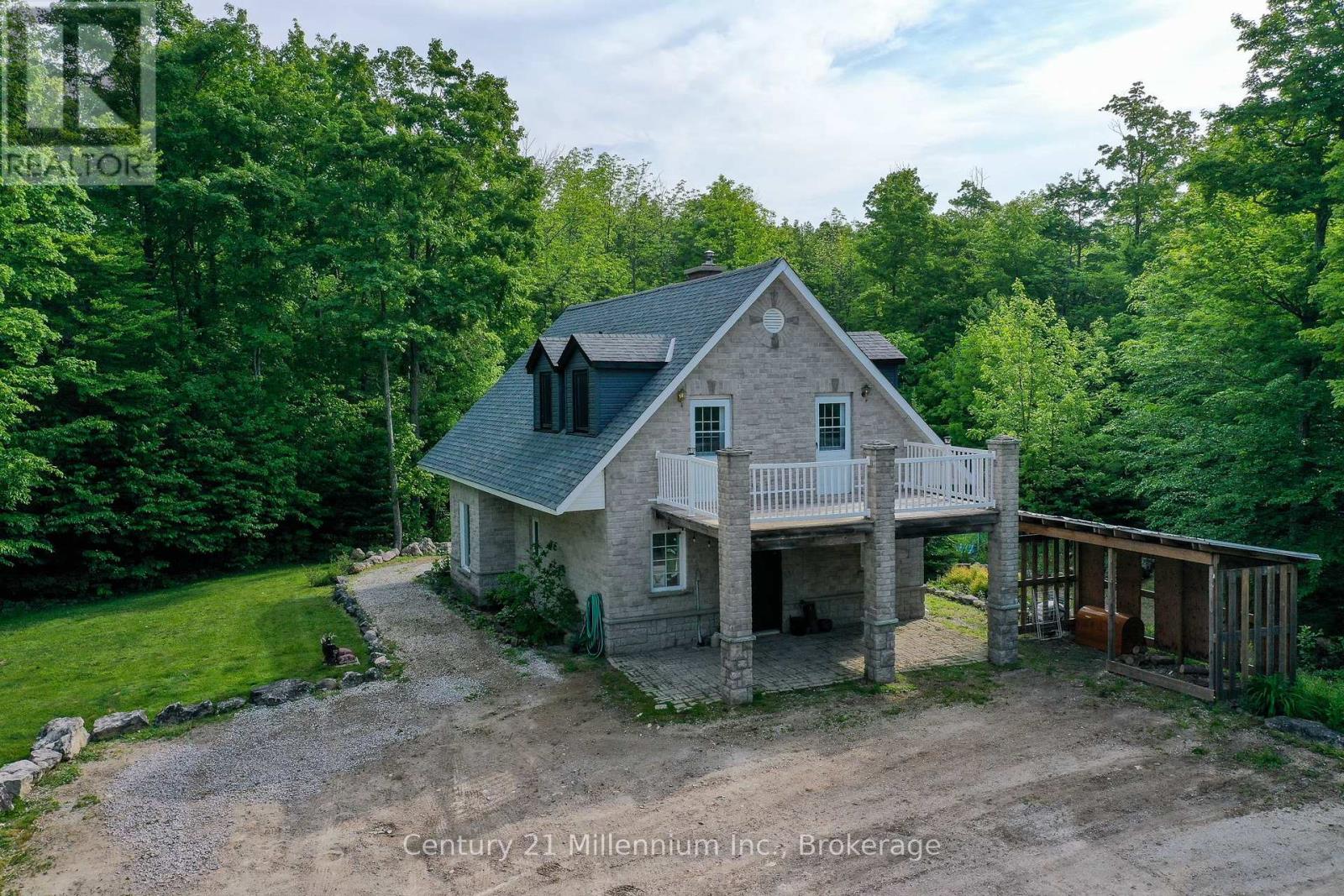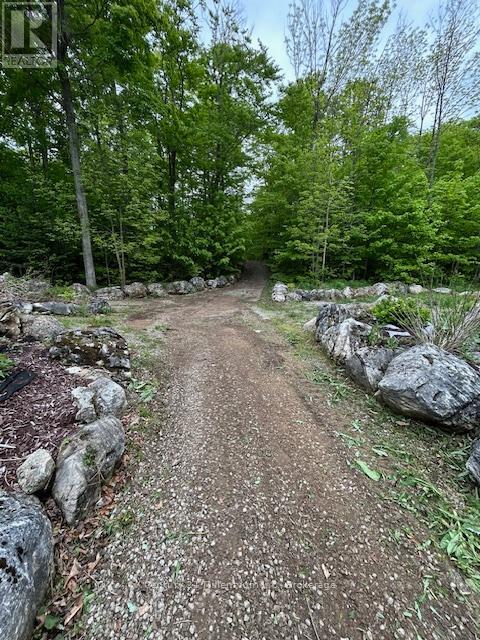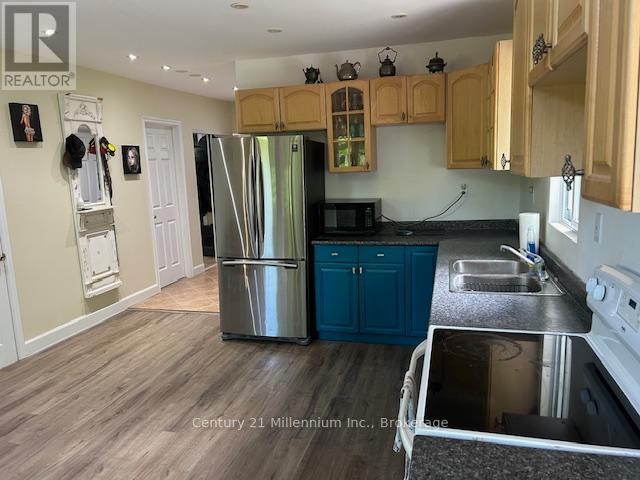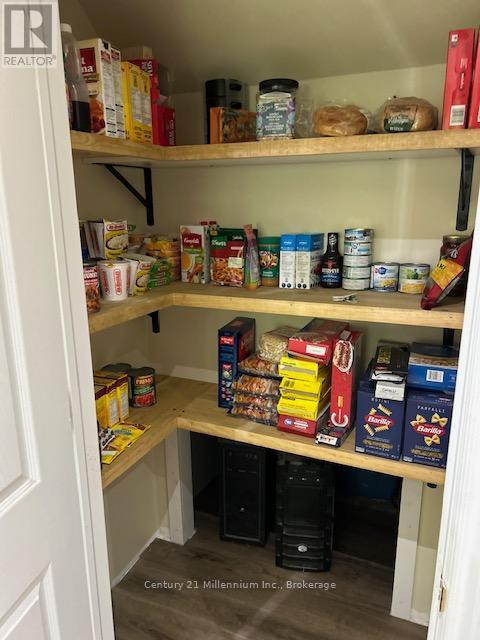204495 Highway 26 Meaford, Ontario N4K 5W4
3 Bedroom 2 Bathroom 1100 - 1500 sqft
Fireplace Wall Unit Heat Pump Landscaped
$1,050,000
Very private home oasis, located after a long driveway, secluded with 19 acres of forest around, almost 1500 SQFT Cape Cod structure a main floor bedroom, a main floor bedroom now a laundry room, could be easily changed back to a 3 bedroom, main floor washroom, plus 2 bedrooms are location on the second floor with a 2nd bathroom. One insulated heated garage plus one shop located steps from the home. The home would be an ideal weekend getaway or full-time living, easy access to Owen Sound and Meaford along Hwy 26. (id:53193)
Property Details
| MLS® Number | X12186605 |
| Property Type | Single Family |
| Community Name | Meaford |
| Features | Irregular Lot Size, Partially Cleared |
| ParkingSpaceTotal | 8 |
| Structure | Drive Shed, Shed |
Building
| BathroomTotal | 2 |
| BedroomsAboveGround | 3 |
| BedroomsTotal | 3 |
| Age | 16 To 30 Years |
| Amenities | Fireplace(s) |
| ConstructionStyleAttachment | Detached |
| CoolingType | Wall Unit |
| ExteriorFinish | Stone, Stucco |
| FireProtection | Controlled Entry |
| FireplacePresent | Yes |
| FireplaceTotal | 1 |
| FoundationType | Block |
| HeatingType | Heat Pump |
| StoriesTotal | 2 |
| SizeInterior | 1100 - 1500 Sqft |
| Type | House |
| UtilityWater | Drilled Well |
Parking
| Detached Garage | |
| Garage |
Land
| Acreage | No |
| LandscapeFeatures | Landscaped |
| Sewer | Septic System |
| SizeDepth | 3001 Ft ,1 In |
| SizeFrontage | 41 Ft ,1 In |
| SizeIrregular | 41.1 X 3001.1 Ft ; Frontage Is Driveway Width |
| SizeTotalText | 41.1 X 3001.1 Ft ; Frontage Is Driveway Width |
| SoilType | Clay, Loam |
| SurfaceWater | Lake/pond |
| ZoningDescription | Nec |
Rooms
| Level | Type | Length | Width | Dimensions |
|---|---|---|---|---|
| Second Level | Bedroom 2 | 2.43 m | 4.26 m | 2.43 m x 4.26 m |
| Second Level | Bedroom 3 | 4.08 m | 2.79 m | 4.08 m x 2.79 m |
| Ground Level | Living Room | 5.43 m | 6.45 m | 5.43 m x 6.45 m |
| Ground Level | Kitchen | 2.43 m | 3.65 m | 2.43 m x 3.65 m |
| Ground Level | Dining Room | 3.91 m | 2.48 m | 3.91 m x 2.48 m |
| Ground Level | Bedroom | 4.26 m | 2.56 m | 4.26 m x 2.56 m |
Utilities
| Electricity | Installed |
https://www.realtor.ca/real-estate/28396138/204495-highway-26-meaford-meaford
Interested?
Contact us for more information
Doug Slaine
Salesperson
Century 21 Millennium Inc.
1 Bruce Street North, Box 95
Thornbury, Ontario N0H 2P0
1 Bruce Street North, Box 95
Thornbury, Ontario N0H 2P0
Krista Clancy
Salesperson
Century 21 Millennium Inc.
1 Bruce Street North, Box 95
Thornbury, Ontario N0H 2P0
1 Bruce Street North, Box 95
Thornbury, Ontario N0H 2P0























