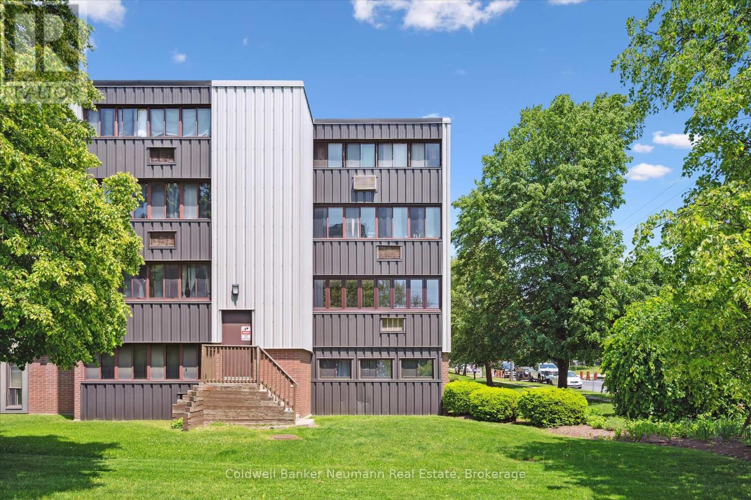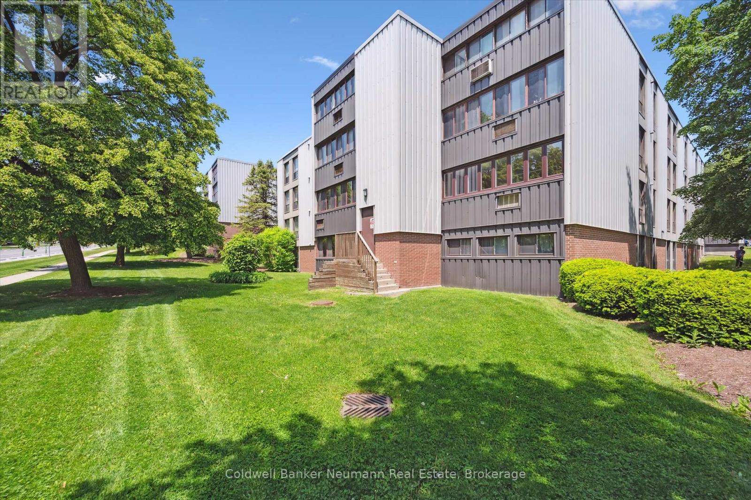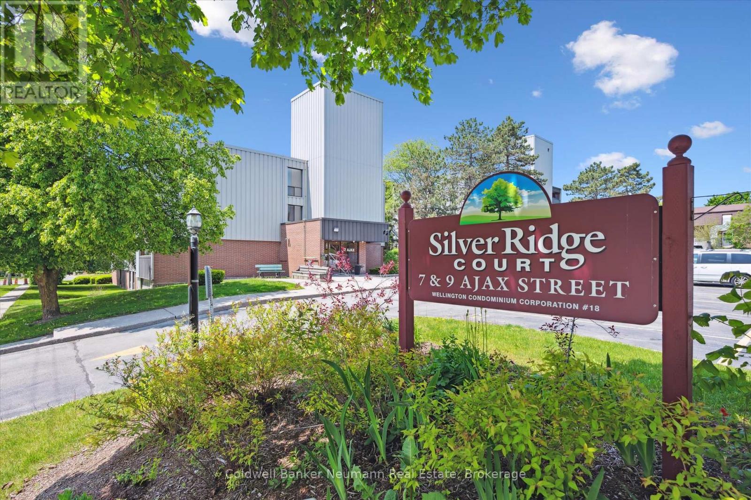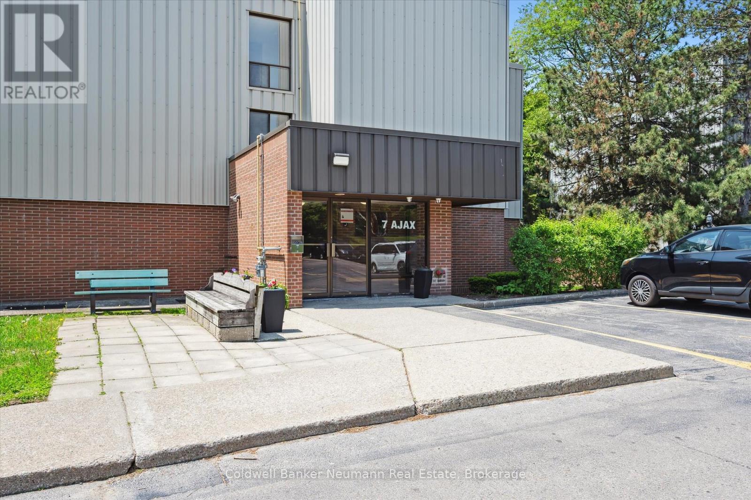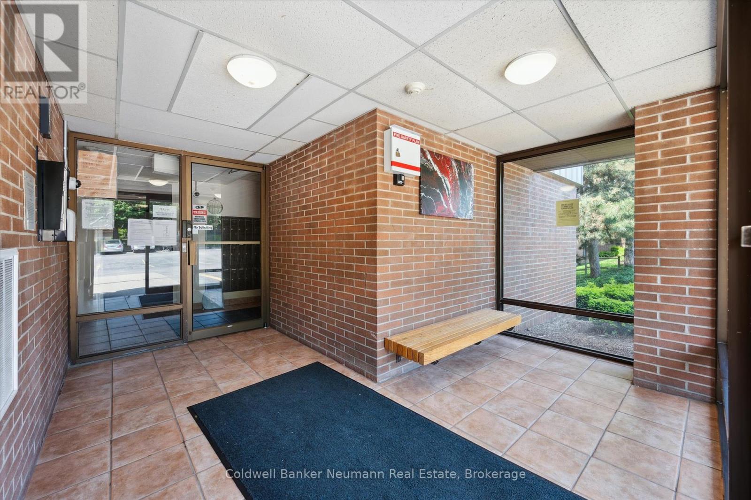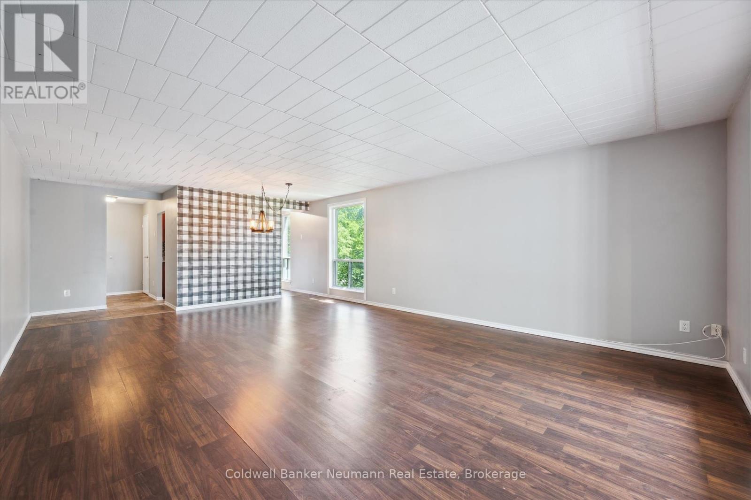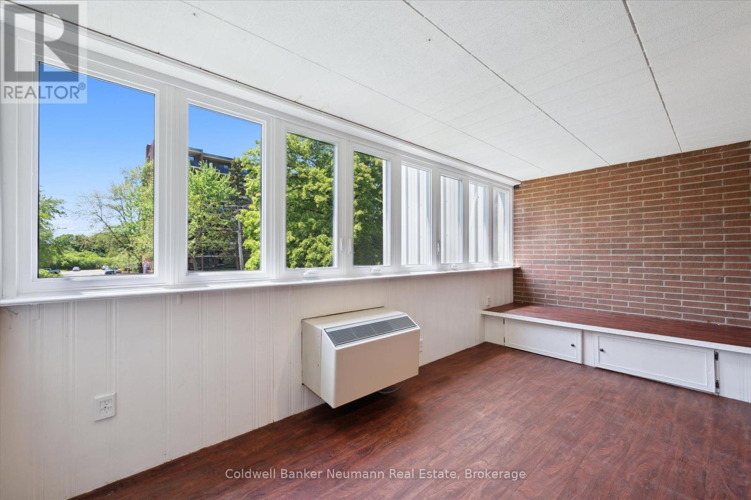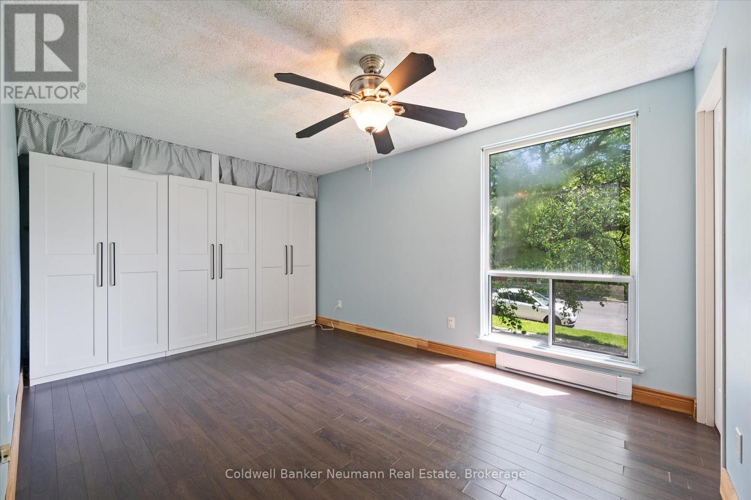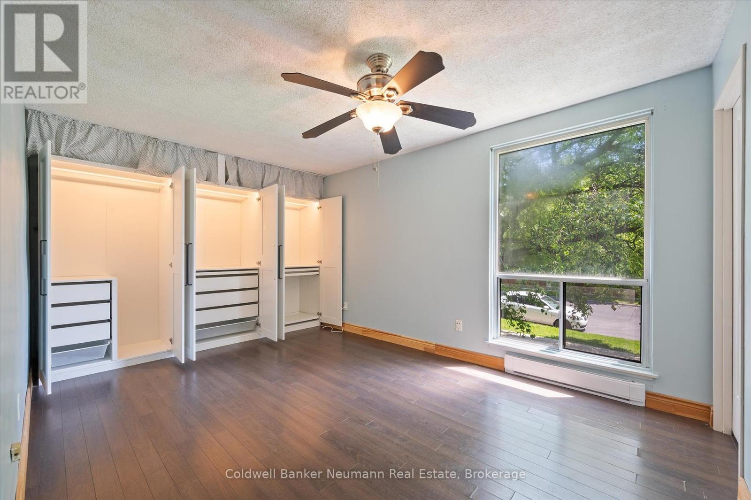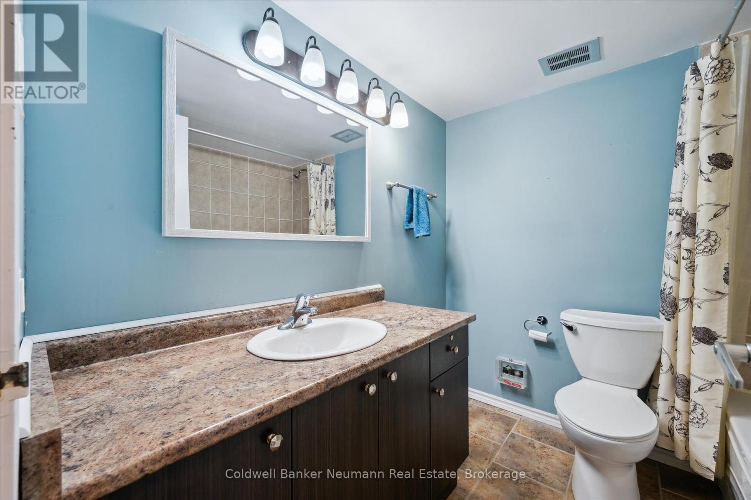206 - 7 Ajax Street Guelph, Ontario N1H 2A9
3 Bedroom 1 Bathroom 1400 - 1599 sqft
Wall Unit Baseboard Heaters
$390,000Maintenance, Water, Common Area Maintenance, Insurance
$812.78 Monthly
Maintenance, Water, Common Area Maintenance, Insurance
$812.78 MonthlyThis bright main-floor condo offers easy, convenient living just minutes from Downtown Guelph and the citys West End. Featuring three spacious bedrooms and one well-appointed four-piece bathroom, this property is great for first-time buyers, a family, or someone looking to downsize without compromising on space and layout. The primary bedroom offers plenty of storage with both built ins and a closet. If one wanted a primary ensuite, the closet is roughed in to host a bathroom. The open-concept living and dining area is rich in natural light. The delightful front room overlooks the lush, green yard ideal for a home office, reading room or sunroom.The galley style kitchen offers plenty of counter and storage space. There is a generous closet just behind the kitchen that doubles as a walk in pantry.This unit has the benefit of being on the main floor - no stairs or elevator needed, providing excellent accessibility and convenience.Additional features include on-site laundry on the same level, one dedicated parking space, and the building is well-maintained. Lovingly cared for and full of character, Unit 206 is ready to welcome you home. It really is turnkey- simply move in and make it your own. (id:53193)
Property Details
| MLS® Number | X12194951 |
| Property Type | Single Family |
| Community Name | Junction/Onward Willow |
| CommunityFeatures | Pet Restrictions |
| Features | Laundry- Coin Operated |
| ParkingSpaceTotal | 1 |
Building
| BathroomTotal | 1 |
| BedroomsAboveGround | 3 |
| BedroomsTotal | 3 |
| Appliances | Water Heater, Water Softener |
| CoolingType | Wall Unit |
| ExteriorFinish | Brick |
| HeatingFuel | Electric |
| HeatingType | Baseboard Heaters |
| SizeInterior | 1400 - 1599 Sqft |
| Type | Apartment |
Parking
| No Garage |
Land
| Acreage | No |
Rooms
| Level | Type | Length | Width | Dimensions |
|---|---|---|---|---|
| Other | Primary Bedroom | 4.83 m | 4.92 m | 4.83 m x 4.92 m |
| Other | Bathroom | 2.22 m | 2.21 m | 2.22 m x 2.21 m |
| Other | Bedroom 2 | 2.74 m | 3.91 m | 2.74 m x 3.91 m |
| Other | Bedroom 3 | 2.76 m | 3.91 m | 2.76 m x 3.91 m |
| Other | Kitchen | 2.46 m | 2.9 m | 2.46 m x 2.9 m |
| Other | Dining Room | 2.32 m | 4.92 m | 2.32 m x 4.92 m |
| Other | Living Room | 4.85 m | 4.92 m | 4.85 m x 4.92 m |
| Other | Sunroom | 2.36 m | 4.92 m | 2.36 m x 4.92 m |
| Other | Pantry | 0.98 m | 1.75 m | 0.98 m x 1.75 m |
Interested?
Contact us for more information
Aimee Puthon
Salesperson
Coldwell Banker Neumann Real Estate
824 Gordon Street
Guelph, Ontario N1G 1Y7
824 Gordon Street
Guelph, Ontario N1G 1Y7

