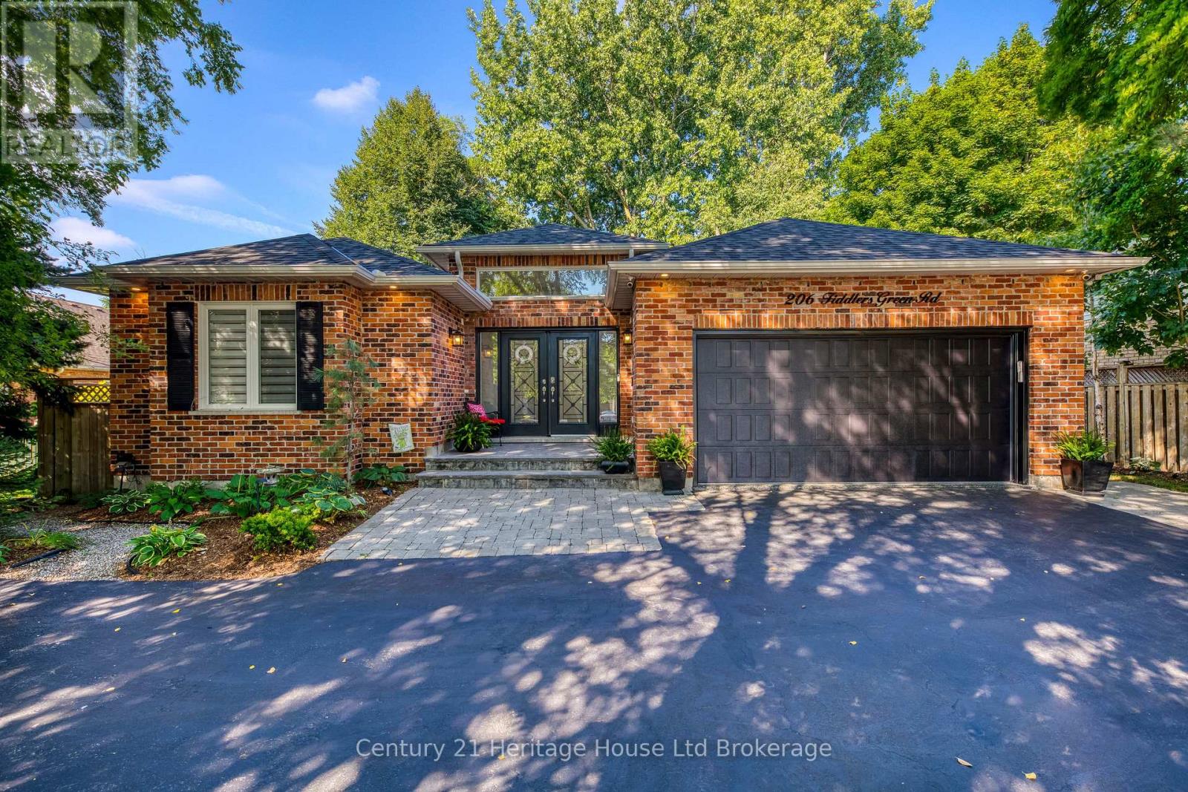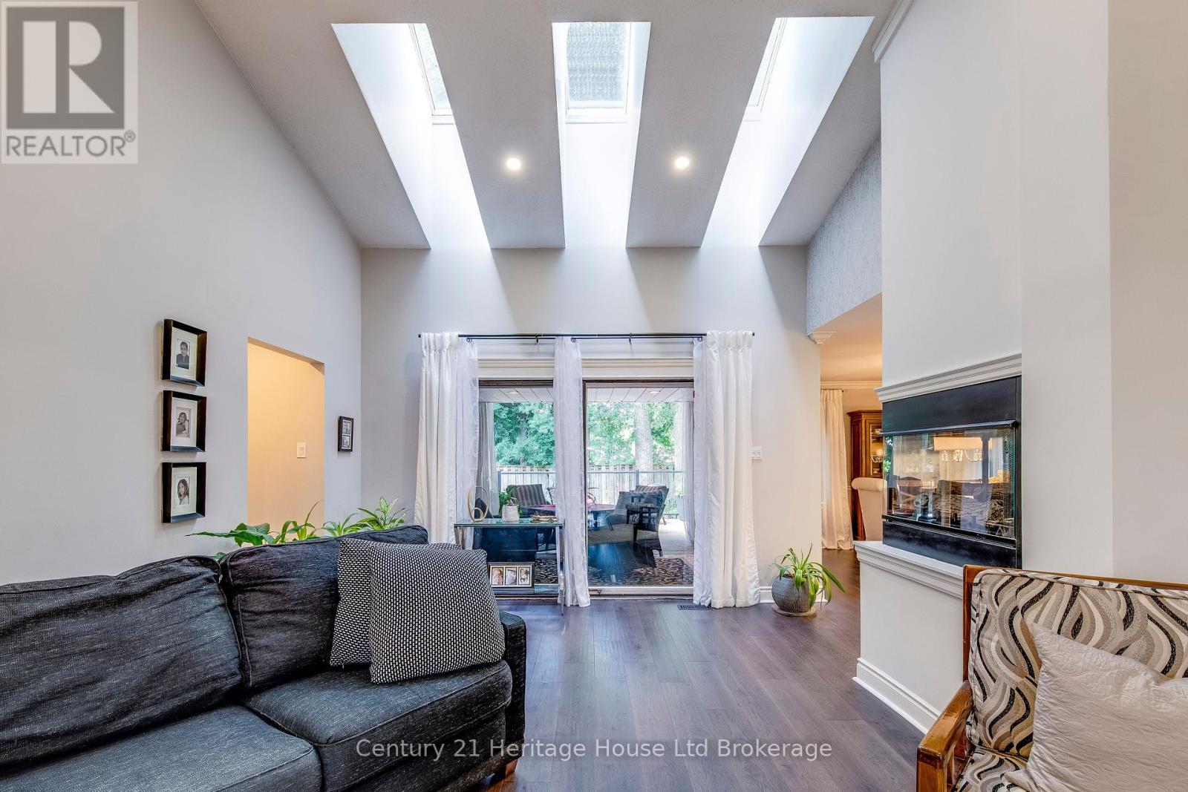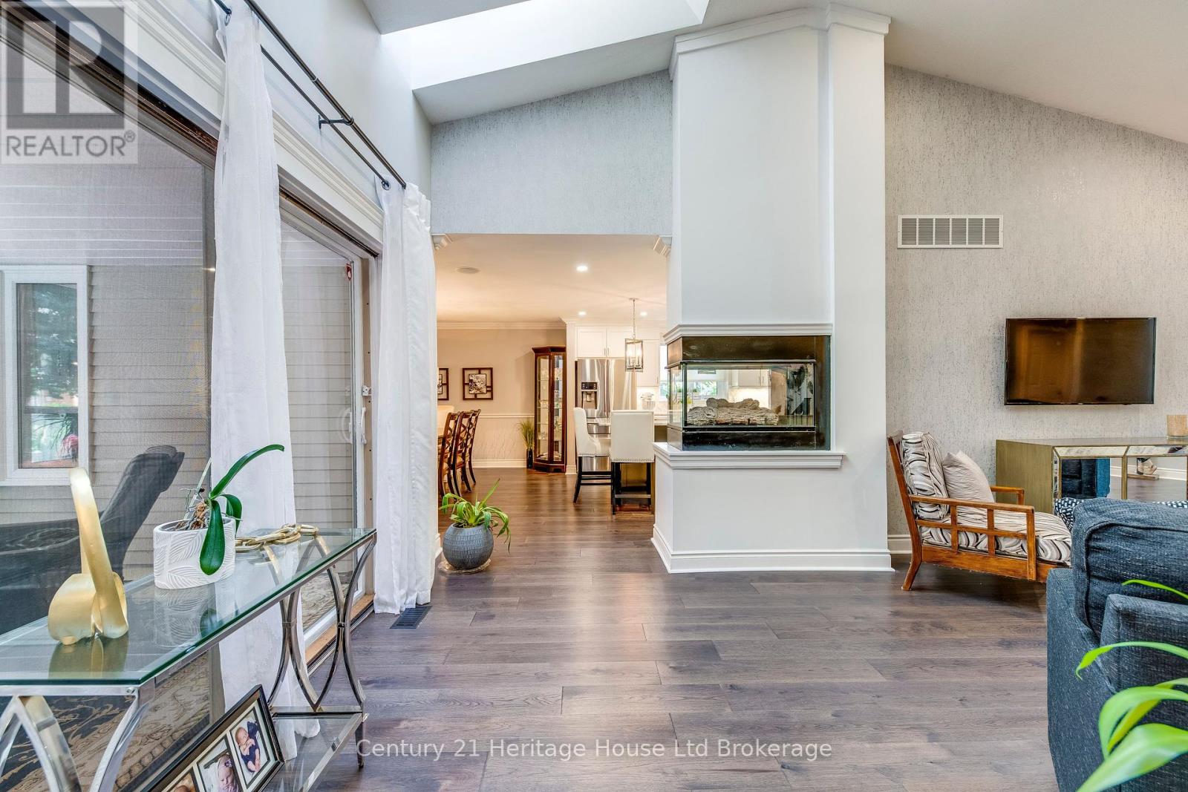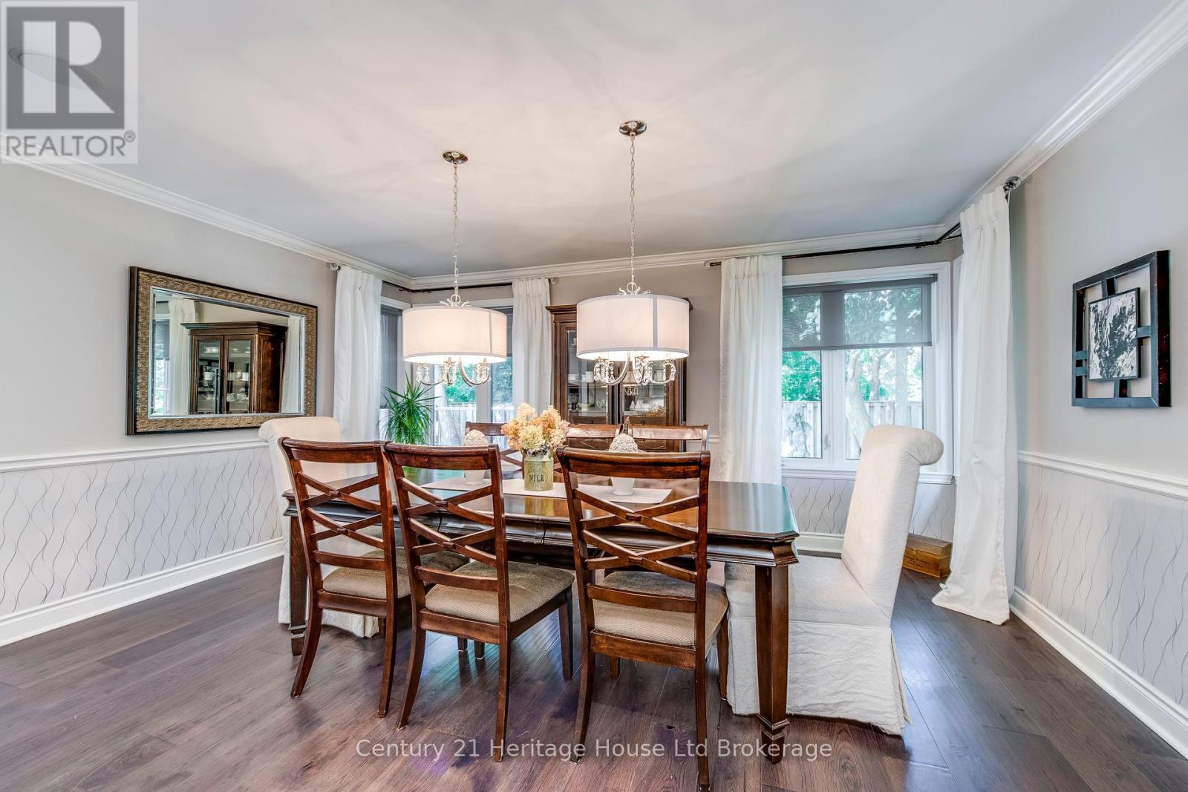206 Fiddlers Green Road Hamilton, Ontario L9G 1W6
4 Bedroom 3 Bathroom 2000 - 2500 sqft
Bungalow Fireplace Central Air Conditioning Forced Air Landscaped
$1,399,900
This fabulous 3+1 bedroom bungalow just became available in the heart of old Ancaster, just minutes to the old town village, central to shopping & the 403. This Incredible multigenerational home features 3 main floor bedrooms, a soaring cathedral ceilings leading to the secluded backyard with lots of mature trees and no rear neighbours and a fenced yard. In the heart of the home, is a 3 sided fire place visible from the new designer Kitchen (2020) , the large living room & adjoining space dining room. Your family will enjoy gathering around the massive island with seating for 5 while the chef prepares the feast. The Spacious Master Bedroom and luxury ensuite with free-standing soaker tub and glass shower, with his & her walk-in closest finished in modern design. Entertain & relax in the family theatre room, with builtin sound system. SMART home features, automated lights, and sound. Other updates include main floor bathrooms, newer lighting, modern neutral decor, a covered patio with glass rails, beautiful 6 person hot tub and so much more! Making this home, truly a place for family & entertaining. the partially finished basement complete with theatre room, custom bath & family room, make this space a place to gather or potential in-law suite. With too many updates to list, includes New Furnace 2024, A/C 2023, roof 2019, windows, 2020. (id:53193)
Property Details
| MLS® Number | X12183932 |
| Property Type | Single Family |
| Community Name | Ancaster |
| Features | Lighting |
| ParkingSpaceTotal | 6 |
| Structure | Porch |
Building
| BathroomTotal | 3 |
| BedroomsAboveGround | 3 |
| BedroomsBelowGround | 1 |
| BedroomsTotal | 4 |
| Age | 16 To 30 Years |
| Amenities | Fireplace(s) |
| Appliances | Hot Tub, Central Vacuum, Garage Door Opener Remote(s), Water Meter, Water Heater, Blinds, Dryer, Garage Door Opener, Microwave, Stove, Washer, Wine Fridge |
| ArchitecturalStyle | Bungalow |
| BasementDevelopment | Partially Finished |
| BasementType | N/a (partially Finished) |
| ConstructionStatus | Insulation Upgraded |
| ConstructionStyleAttachment | Detached |
| CoolingType | Central Air Conditioning |
| ExteriorFinish | Aluminum Siding, Brick Facing |
| FireplacePresent | Yes |
| FireplaceTotal | 1 |
| FoundationType | Poured Concrete |
| HeatingFuel | Natural Gas |
| HeatingType | Forced Air |
| StoriesTotal | 1 |
| SizeInterior | 2000 - 2500 Sqft |
| Type | House |
| UtilityWater | Municipal Water |
Parking
| Attached Garage | |
| Garage |
Land
| Acreage | No |
| LandscapeFeatures | Landscaped |
| Sewer | Sanitary Sewer |
| SizeIrregular | 60 X 110.5 Acre |
| SizeTotalText | 60 X 110.5 Acre|under 1/2 Acre |
Rooms
| Level | Type | Length | Width | Dimensions |
|---|---|---|---|---|
| Basement | Bedroom 4 | 5.23 m | 4.11 m | 5.23 m x 4.11 m |
| Main Level | Bedroom | 4.98 m | 4.47 m | 4.98 m x 4.47 m |
| Main Level | Bedroom 2 | 4.22 m | 4.01 m | 4.22 m x 4.01 m |
| Main Level | Bedroom 3 | 3.3 m | 4.47 m | 3.3 m x 4.47 m |
| Main Level | Bathroom | 5.1 m | 2.64 m | 5.1 m x 2.64 m |
| Main Level | Laundry Room | 2.01 m | 2.16 m | 2.01 m x 2.16 m |
| Main Level | Living Room | 6.91 m | 4.05 m | 6.91 m x 4.05 m |
| Main Level | Dining Room | 6.614 m | 4 m | 6.614 m x 4 m |
| Main Level | Kitchen | 6.56 m | 7.37 m | 6.56 m x 7.37 m |
https://www.realtor.ca/real-estate/28390234/206-fiddlers-green-road-hamilton-ancaster-ancaster
Interested?
Contact us for more information
Jim Walker
Salesperson
Century 21 Heritage House Ltd Brokerage
865 Dundas Street
Woodstock, Ontario N4S 1G8
865 Dundas Street
Woodstock, Ontario N4S 1G8




















